Entryway Design Ideas with Slate Floors and a Dark Wood Front Door
Refine by:
Budget
Sort by:Popular Today
141 - 160 of 394 photos
Item 1 of 3
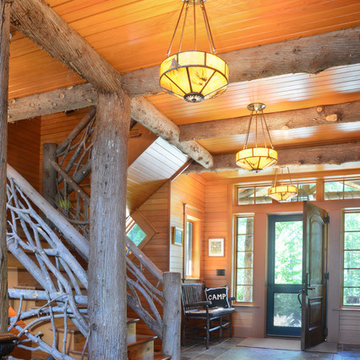
Rustic entrance features stone and wood flooring, with custom designed mica pendant lights and a welcoming screen door
Tom Stock Photography
Mid-sized country foyer in Boston with a single front door, a dark wood front door, slate floors and grey floor.
Mid-sized country foyer in Boston with a single front door, a dark wood front door, slate floors and grey floor.
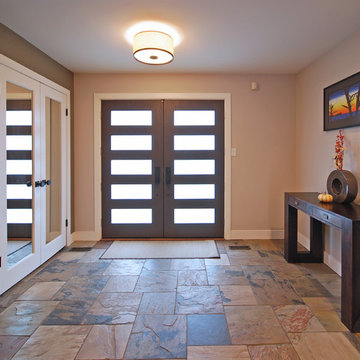
Aquarian Renovations
Photo of a large contemporary foyer in Edmonton with beige walls, slate floors, a double front door and a dark wood front door.
Photo of a large contemporary foyer in Edmonton with beige walls, slate floors, a double front door and a dark wood front door.
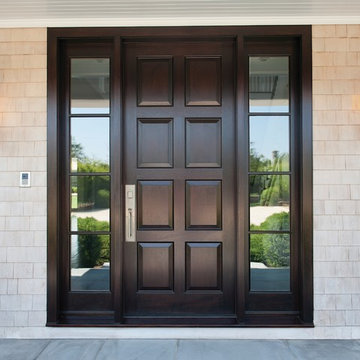
Upstate Door makes hand-crafted custom, semi-custom and standard interior and exterior doors from a full array of wood species and MDF materials. Dark finish 8-panel hardwood door with 4-lite sidelites.
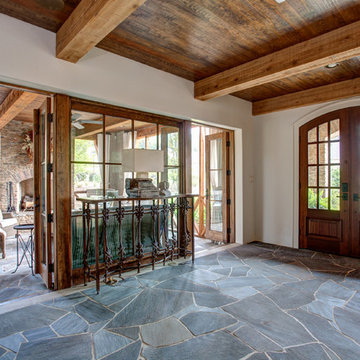
Upon entry to this home you will notice the regal woodwork and slab stone flooring that is typical of French Country. The decoration draws heavily from French styles with elaborate design and a rustic feel.
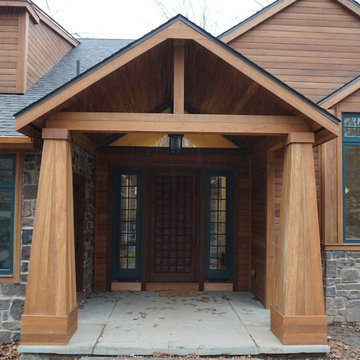
The entry is a wood lovers delight with a 4" thick seven foot by 42" entry door.
This is an example of a large country front door in Philadelphia with grey walls, slate floors, a single front door and a dark wood front door.
This is an example of a large country front door in Philadelphia with grey walls, slate floors, a single front door and a dark wood front door.
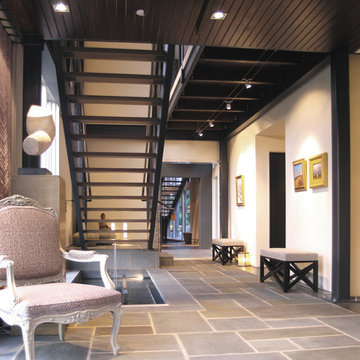
Photo: William Dohe
Foyer Stair and Pool
Pennsylvania bluestone, laminar flow fountain, open stair, cable railing.
Photo of a mid-sized transitional foyer in Philadelphia with beige walls, slate floors, a pivot front door and a dark wood front door.
Photo of a mid-sized transitional foyer in Philadelphia with beige walls, slate floors, a pivot front door and a dark wood front door.
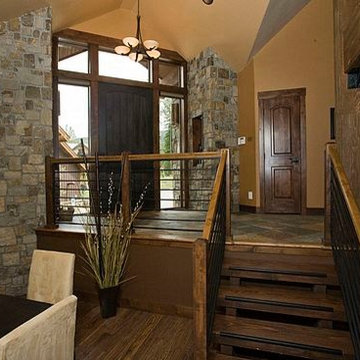
Bob Bloch
Photo of a large transitional foyer in Denver with slate floors, a single front door and a dark wood front door.
Photo of a large transitional foyer in Denver with slate floors, a single front door and a dark wood front door.
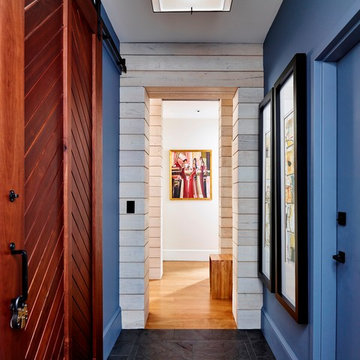
Jeffrey Totaro
Inspiration for a small contemporary foyer in Philadelphia with blue walls, slate floors and a dark wood front door.
Inspiration for a small contemporary foyer in Philadelphia with blue walls, slate floors and a dark wood front door.
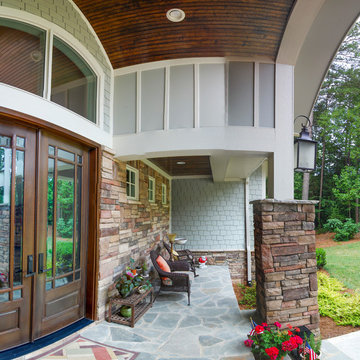
Front Entry.
The use of stone on the entry and flanking pillars gives some weight and warmth anchoring the center of the house.
Inspiration for a mid-sized arts and crafts front door in Charlotte with green walls, slate floors, a double front door and a dark wood front door.
Inspiration for a mid-sized arts and crafts front door in Charlotte with green walls, slate floors, a double front door and a dark wood front door.
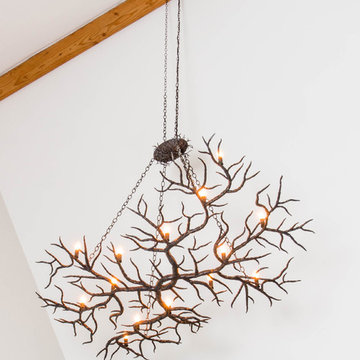
Stephani Buchman Photography
Mid-sized country foyer in Toronto with beige walls, slate floors, a single front door, a dark wood front door and brown floor.
Mid-sized country foyer in Toronto with beige walls, slate floors, a single front door, a dark wood front door and brown floor.
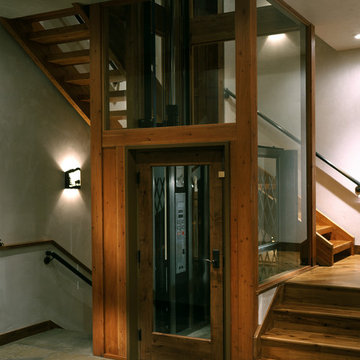
Large contemporary foyer in Other with beige walls, slate floors, a single front door and a dark wood front door.
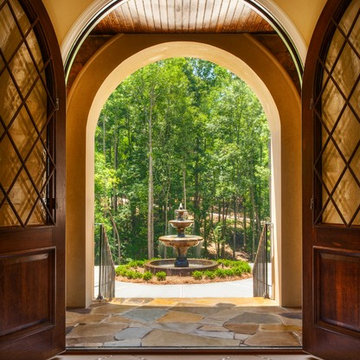
www.elitedesigngroup.com
Photo of a large traditional entryway in Charlotte with yellow walls, slate floors, a double front door and a dark wood front door.
Photo of a large traditional entryway in Charlotte with yellow walls, slate floors, a double front door and a dark wood front door.
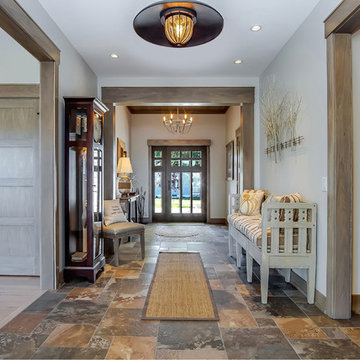
Design ideas for a mid-sized arts and crafts front door in Grand Rapids with white walls, slate floors, a single front door, a dark wood front door and multi-coloured floor.
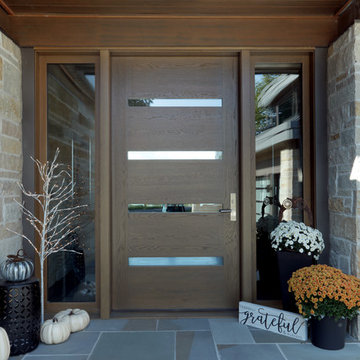
Design ideas for a contemporary front door in Grand Rapids with slate floors, a single front door, a dark wood front door and grey floor.
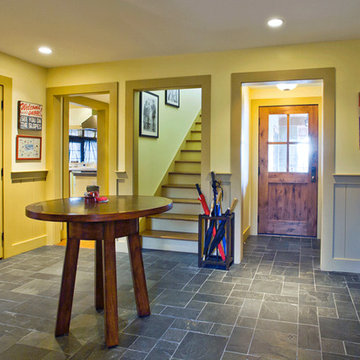
Mudroom looking south. stairway leads to upper level Home Office and Bathroom.
Photo by Peter LaBau
Design ideas for a large arts and crafts foyer in Salt Lake City with yellow walls, slate floors, a single front door and a dark wood front door.
Design ideas for a large arts and crafts foyer in Salt Lake City with yellow walls, slate floors, a single front door and a dark wood front door.
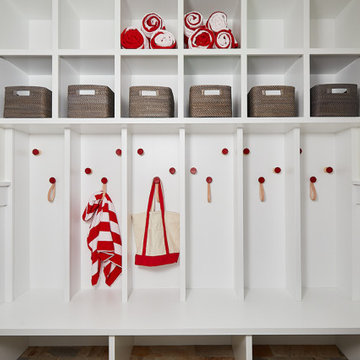
Transitional mudroom in Grand Rapids with white walls, a single front door, a dark wood front door, decorative wall panelling, slate floors and multi-coloured floor.
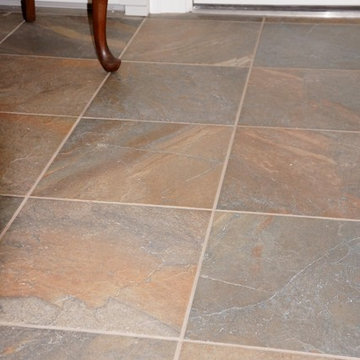
Ayers Rock 13x13 Rustic Remnant Tile
This is an example of a small transitional mudroom in Burlington with beige walls, slate floors, a single front door and a dark wood front door.
This is an example of a small transitional mudroom in Burlington with beige walls, slate floors, a single front door and a dark wood front door.
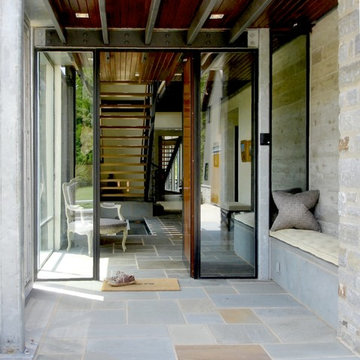
Photo: William Dohe
Entry
Steel window and doors (Optimum); Pennsylvania pattern bluestone pavers, board-formed concrete, custom cushions and pillows, stained cedar soffit.
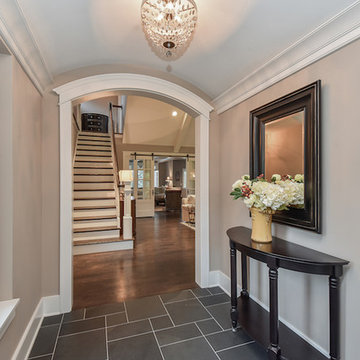
Portraits of Home
Large arts and crafts front door in Chicago with beige walls, slate floors, a single front door and a dark wood front door.
Large arts and crafts front door in Chicago with beige walls, slate floors, a single front door and a dark wood front door.
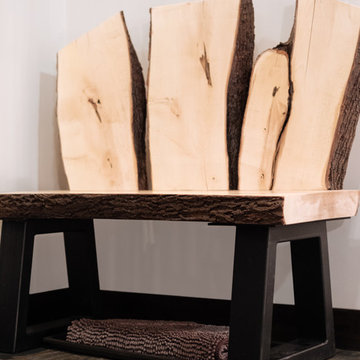
Beautiful front entry with a custom log bench.
Design ideas for an expansive country front door in Vancouver with beige walls, slate floors, a double front door, a dark wood front door and multi-coloured floor.
Design ideas for an expansive country front door in Vancouver with beige walls, slate floors, a double front door, a dark wood front door and multi-coloured floor.
Entryway Design Ideas with Slate Floors and a Dark Wood Front Door
8