Entryway Design Ideas with Slate Floors
Refine by:
Budget
Sort by:Popular Today
161 - 180 of 773 photos
Item 1 of 3
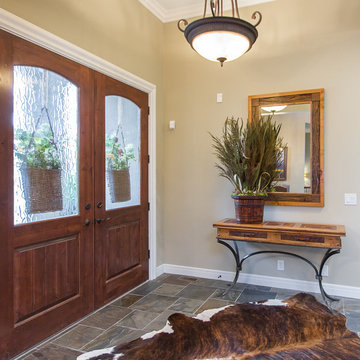
Photo of a mid-sized country foyer in Kansas City with beige walls, slate floors, a double front door, a medium wood front door and multi-coloured floor.
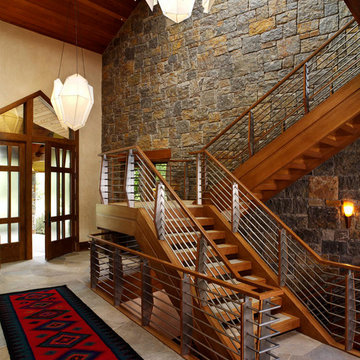
This is an example of a large country foyer in San Francisco with beige walls, slate floors, a double front door, a glass front door and multi-coloured floor.
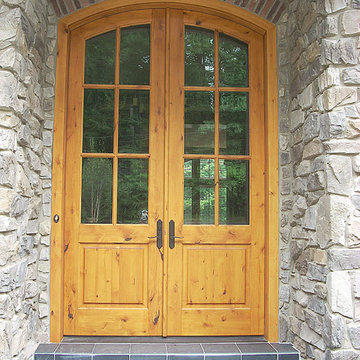
Solid wood custom Knotty Alder arched double entry doors.
Knotty Alder offers a warm, rustic appearance for these doors with its tan-reddish color and the full character of knots, wormholes, and mineral streaks. The design has traditional features such as the arched top, straight glass dividers (called muntins), and raised panels. This door would fit well in any traditional, rustic, country, mediterranean, and even contemporary home.
We make our doors in any size, any design, from any type of wood. Call or visit our website https://www.door.cc
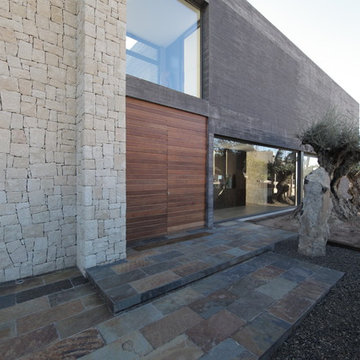
Acceso a la vivienda.
Fechada moderna, utilización de diferentes materiales: hormigón, piedra y la madera.
Large contemporary front door in Valencia with grey walls, slate floors, a double front door and a medium wood front door.
Large contemporary front door in Valencia with grey walls, slate floors, a double front door and a medium wood front door.
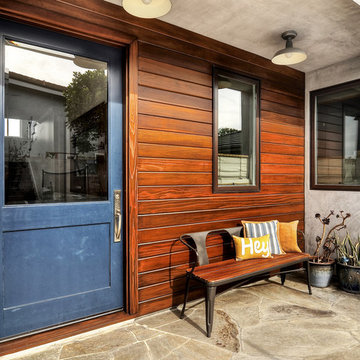
Inspiration for a mid-sized country front door in Orange County with brown walls, slate floors, a single front door, a blue front door and beige floor.
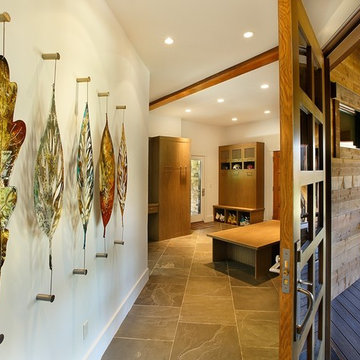
Mid-sized arts and crafts front door in Salt Lake City with white walls, slate floors, a single front door and a glass front door.
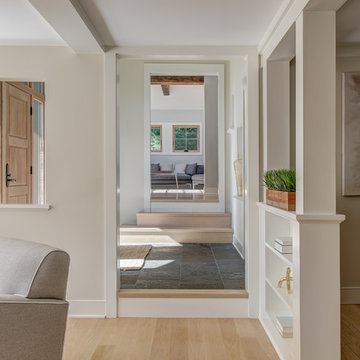
photo: Michael Biondo
Inspiration for a mid-sized transitional entry hall in New York with slate floors, a single front door, a medium wood front door, multi-coloured floor and beige walls.
Inspiration for a mid-sized transitional entry hall in New York with slate floors, a single front door, a medium wood front door, multi-coloured floor and beige walls.
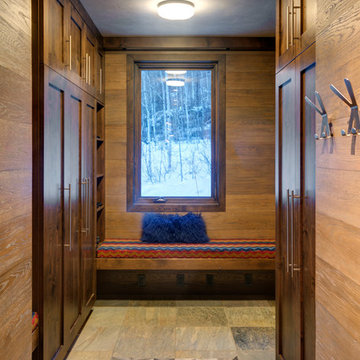
The mudroom is just off of the garage with ample storage for boots, coats, and gear. Alder cabinets in a rich brown stain pair beautifully with the brushed and stained wood paneling and quartzite floors.
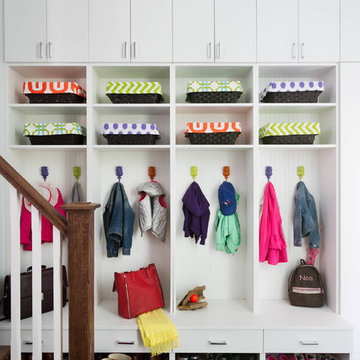
Stephani Buchman
Design ideas for a large transitional mudroom in Toronto with grey walls, slate floors and black floor.
Design ideas for a large transitional mudroom in Toronto with grey walls, slate floors and black floor.
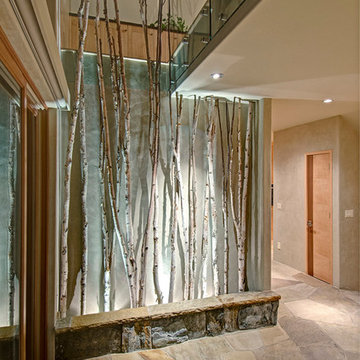
Jon Eady Photography
Design ideas for a mid-sized contemporary front door in Denver with grey walls, slate floors and grey floor.
Design ideas for a mid-sized contemporary front door in Denver with grey walls, slate floors and grey floor.
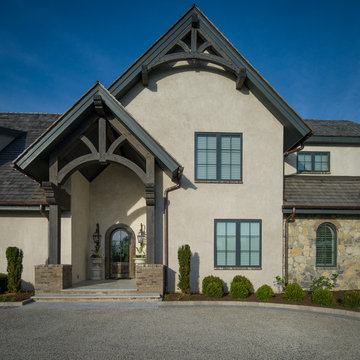
White Oak
© Carolina Timberworks
Photo of an expansive country front door in Charlotte with beige walls, slate floors, a single front door and a glass front door.
Photo of an expansive country front door in Charlotte with beige walls, slate floors, a single front door and a glass front door.
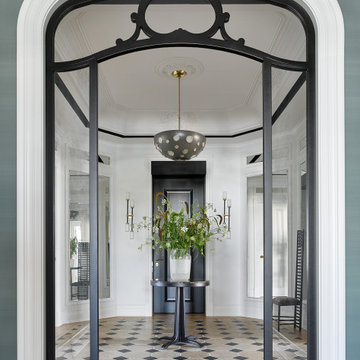
This is an example of a mid-sized contemporary mudroom in Moscow with white walls, slate floors, a single front door, a black front door and beige floor.
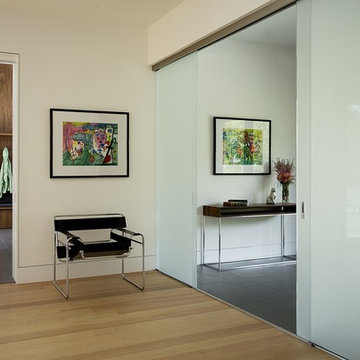
ZeroEnergy Design (ZED) created this modern home for a progressive family in the desirable community of Lexington.
Thoughtful Land Connection. The residence is carefully sited on the infill lot so as to create privacy from the road and neighbors, while cultivating a side yard that captures the southern sun. The terraced grade rises to meet the house, allowing for it to maintain a structured connection with the ground while also sitting above the high water table. The elevated outdoor living space maintains a strong connection with the indoor living space, while the stepped edge ties it back to the true ground plane. Siting and outdoor connections were completed by ZED in collaboration with landscape designer Soren Deniord Design Studio.
Exterior Finishes and Solar. The exterior finish materials include a palette of shiplapped wood siding, through-colored fiber cement panels and stucco. A rooftop parapet hides the solar panels above, while a gutter and site drainage system directs rainwater into an irrigation cistern and dry wells that recharge the groundwater.
Cooking, Dining, Living. Inside, the kitchen, fabricated by Henrybuilt, is located between the indoor and outdoor dining areas. The expansive south-facing sliding door opens to seamlessly connect the spaces, using a retractable awning to provide shade during the summer while still admitting the warming winter sun. The indoor living space continues from the dining areas across to the sunken living area, with a view that returns again to the outside through the corner wall of glass.
Accessible Guest Suite. The design of the first level guest suite provides for both aging in place and guests who regularly visit for extended stays. The patio off the north side of the house affords guests their own private outdoor space, and privacy from the neighbor. Similarly, the second level master suite opens to an outdoor private roof deck.
Light and Access. The wide open interior stair with a glass panel rail leads from the top level down to the well insulated basement. The design of the basement, used as an away/play space, addresses the need for both natural light and easy access. In addition to the open stairwell, light is admitted to the north side of the area with a high performance, Passive House (PHI) certified skylight, covering a six by sixteen foot area. On the south side, a unique roof hatch set flush with the deck opens to reveal a glass door at the base of the stairwell which provides additional light and access from the deck above down to the play space.
Energy. Energy consumption is reduced by the high performance building envelope, high efficiency mechanical systems, and then offset with renewable energy. All windows and doors are made of high performance triple paned glass with thermally broken aluminum frames. The exterior wall assembly employs dense pack cellulose in the stud cavity, a continuous air barrier, and four inches exterior rigid foam insulation. The 10kW rooftop solar electric system provides clean energy production. The final air leakage testing yielded 0.6 ACH 50 - an extremely air tight house, a testament to the well-designed details, progress testing and quality construction. When compared to a new house built to code requirements, this home consumes only 19% of the energy.
Architecture & Energy Consulting: ZeroEnergy Design
Landscape Design: Soren Deniord Design
Paintings: Bernd Haussmann Studio
Photos: Eric Roth Photography
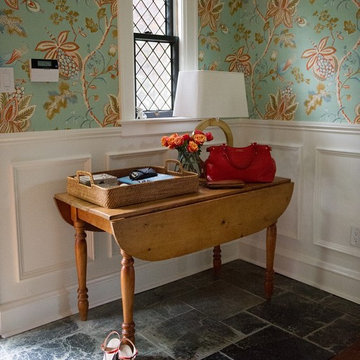
We redesigned the front hall to give the space a big "Wow" when you walked in. This paper was the jumping off point for the whole palette of the kitchen, powder room and adjoining living room. It sets the tone that this house is fun, stylish and full of custom touches that reflect the homeowners love of colour and fashion. We added the wainscotting which continues into the kitchen/powder room to give the space more architectural interest and to soften the bold wall paper. We kept the antique table, which is a heirloom, but modernized it with contemporary lighting.
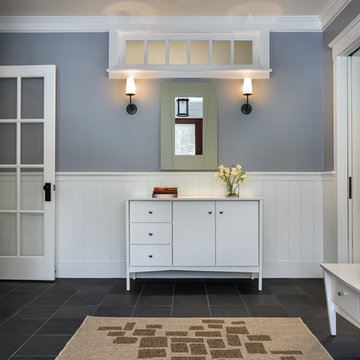
photography by Rob Karosis
Large traditional foyer in Portland Maine with grey walls, slate floors, a single front door and a medium wood front door.
Large traditional foyer in Portland Maine with grey walls, slate floors, a single front door and a medium wood front door.
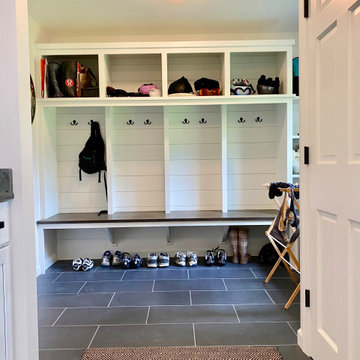
entry mudroom with coat closet, tiled floor and wood door with side window
Inspiration for a mid-sized country mudroom in Boston with white walls, slate floors, a single front door, a light wood front door and black floor.
Inspiration for a mid-sized country mudroom in Boston with white walls, slate floors, a single front door, a light wood front door and black floor.
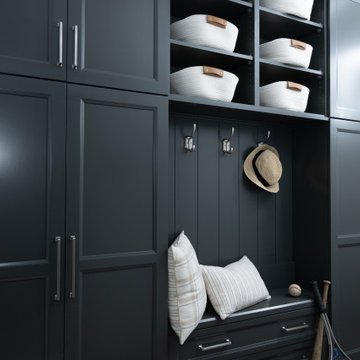
Custom cabinetry in the side entry's mudroom allows for each family member to have their own designated locker. A built-in bench seat with shoe drawers underneath make it a cozy spot in which to put on shoes.
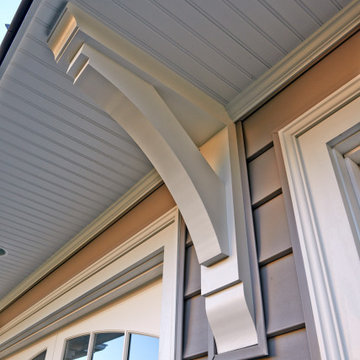
Our Clients came to us with a desire to renovate their home built in 1997, suburban home in Bucks County, Pennsylvania. The owners wished to create some individuality and transform the exterior side entry point of their home with timeless inspired character and purpose to match their lifestyle. One of the challenges during the preliminary phase of the project was to create a design solution that transformed the side entry of the home, while remaining architecturally proportionate to the existing structure.
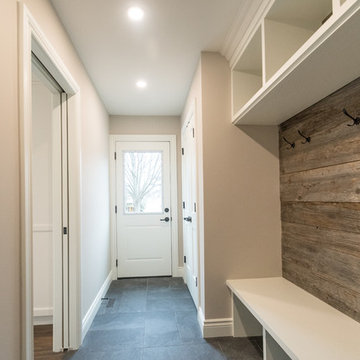
Barnboard feature wall with built in cubby storage.
This is an example of a mid-sized transitional mudroom in Toronto with grey floor, beige walls, slate floors, a single front door and a white front door.
This is an example of a mid-sized transitional mudroom in Toronto with grey floor, beige walls, slate floors, a single front door and a white front door.
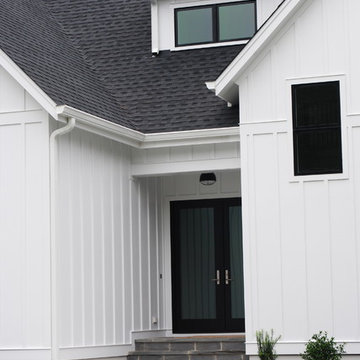
Mid-sized scandinavian front door in Raleigh with white walls, slate floors, a double front door and a black front door.
Entryway Design Ideas with Slate Floors
9