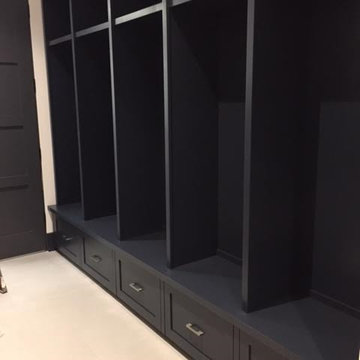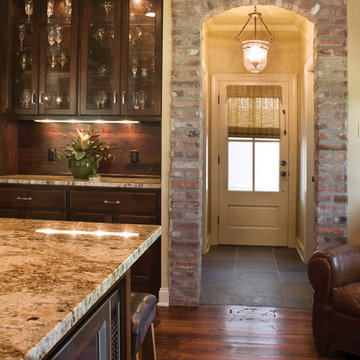Entryway Design Ideas with Slate Floors
Refine by:
Budget
Sort by:Popular Today
121 - 140 of 773 photos
Item 1 of 3
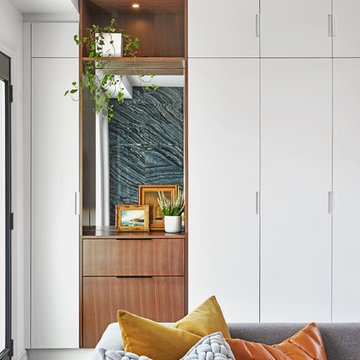
Inspiration for a small eclectic mudroom in Toronto with white walls, slate floors, a double front door, a black front door and black floor.
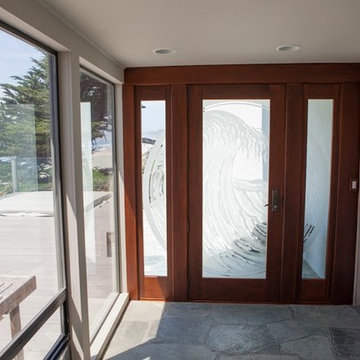
Jake Thomas Photography
Mid-sized modern foyer in San Francisco with grey walls, slate floors, a single front door, a medium wood front door and grey floor.
Mid-sized modern foyer in San Francisco with grey walls, slate floors, a single front door, a medium wood front door and grey floor.
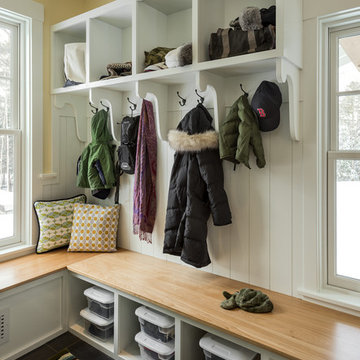
photography by Rob Karosis
Inspiration for a mid-sized traditional mudroom in Portland Maine with yellow walls and slate floors.
Inspiration for a mid-sized traditional mudroom in Portland Maine with yellow walls and slate floors.
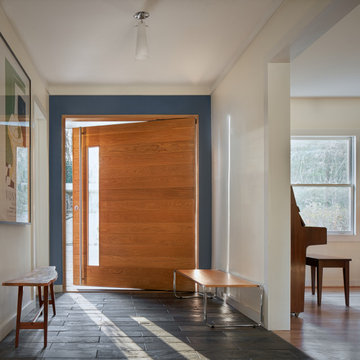
Stained and Over-sized offset pivot door welcomes guests into this beautiful space.
Mid-sized midcentury front door in Atlanta with white walls, slate floors, a pivot front door, a brown front door and grey floor.
Mid-sized midcentury front door in Atlanta with white walls, slate floors, a pivot front door, a brown front door and grey floor.
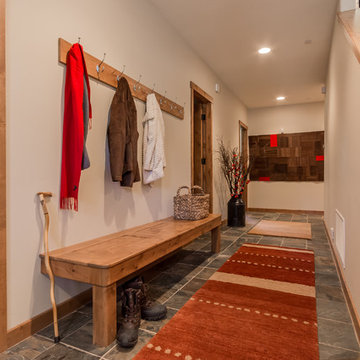
A sturdy bench with room for boots underneath and a simple coat rack on the wall are important elements when guests come in fromthe snow. Heat matt under the slate makes the transition out of shoes much more comfortable.
Interior Design by Amy Callanan of BDG
Photo by Joanna Forsythe
Contractor John Hooper
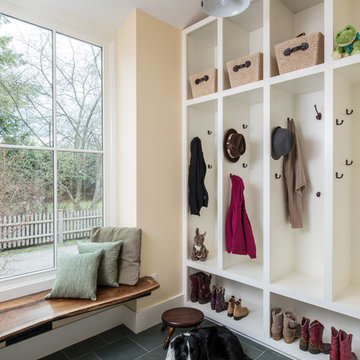
Milton Trimitsis- Trimitsis Woodworking, contractor
Milton Trimitsis, Photographer
Inspiration for a mid-sized transitional mudroom in Denver with slate floors.
Inspiration for a mid-sized transitional mudroom in Denver with slate floors.
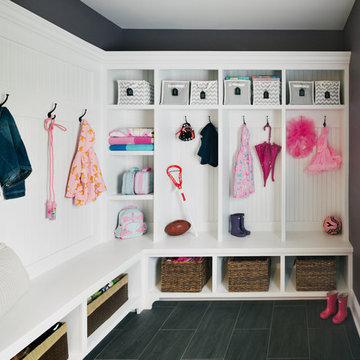
Amanda Kirkpatrick
This is an example of a large transitional mudroom in New York with white walls and slate floors.
This is an example of a large transitional mudroom in New York with white walls and slate floors.
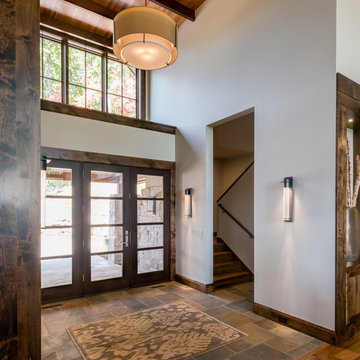
Interior Designer: Allard & Roberts Interior Design, Inc.
Builder: Glennwood Custom Builders
Architect: Con Dameron
Photographer: Kevin Meechan
Doors: Sun Mountain
Cabinetry: Advance Custom Cabinetry
Countertops & Fireplaces: Mountain Marble & Granite
Window Treatments: Blinds & Designs, Fletcher NC
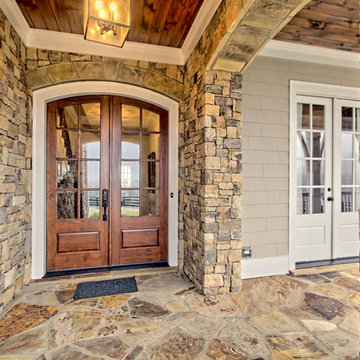
Inspiration for a large front door in Atlanta with multi-coloured walls, slate floors, a double front door and a dark wood front door.
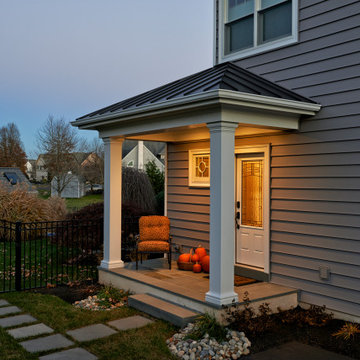
Our Clients came to us with a desire to renovate their home built in 1997, suburban home in Bucks County, Pennsylvania. The owners wished to create some individuality and transform the exterior side entry point of their home with timeless inspired character and purpose to match their lifestyle. One of the challenges during the preliminary phase of the project was to create a design solution that transformed the side entry of the home, while remaining architecturally proportionate to the existing structure.
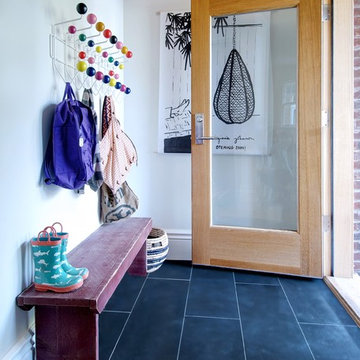
Mudroom
Mid-sized contemporary mudroom in Toronto with slate floors, black floor, white walls, a single front door and a medium wood front door.
Mid-sized contemporary mudroom in Toronto with slate floors, black floor, white walls, a single front door and a medium wood front door.
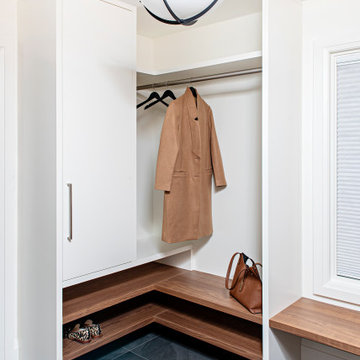
Mid-sized contemporary mudroom in Toronto with white walls and slate floors.
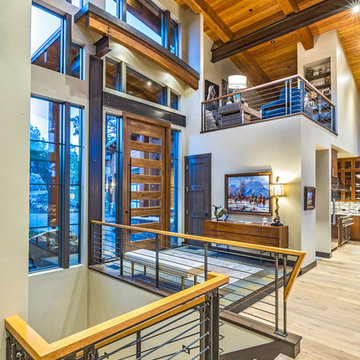
Marona Photography
This is an example of an expansive contemporary front door in Denver with beige walls, slate floors, a pivot front door and a dark wood front door.
This is an example of an expansive contemporary front door in Denver with beige walls, slate floors, a pivot front door and a dark wood front door.
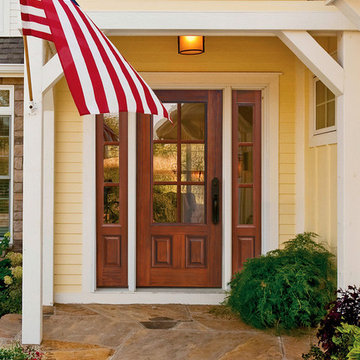
SKU MCT08-SDL6_DF34D61-2
Prehung SKU DF34D61-2
Associated Door SKU MCT08-SDL6
Associated Products skus No
Door Configuration Door with Two Sidelites
Prehung Options Impact, Prehung, Slab
Material Fiberglass
Door Width- 32" + 2( 14")[5'-0"]
32" + 2( 12")[4'-8"]
36" + 2( 14")[5'-4"]
36" + 2( 12")[5'-0"]
Door height 80 in. (6-8)
Door Size 5'-0" x 6'-8"
4'-8" x 6'-8"
5'-4" x 6'-8"
5'-0" x 6'-8"
Thickness (inch) 1 3/4 (1.75)
Rough Opening 65.5" x 83.5"
61.5" x 83.5"
69.5" x 83.5"
65.5" x 83.5"
.
Panel Style 2 Panel
Approvals Hurricane Rated
Door Options No
Door Glass Type Double Glazed
Door Glass Features No
Glass Texture No
Glass Caming No
Door Model No
Door Construction No
Collection SDL Simulated Divided Lite
Brand GC
Shipping Size (w)"x (l)"x (h)" 25" (w)x 108" (l)x 52" (h)
Weight 333.3333
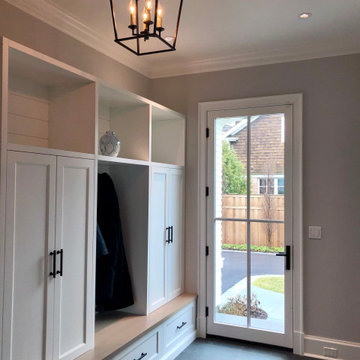
Inspiration for a mid-sized country mudroom in Chicago with grey walls, slate floors, a single front door, a white front door and black floor.
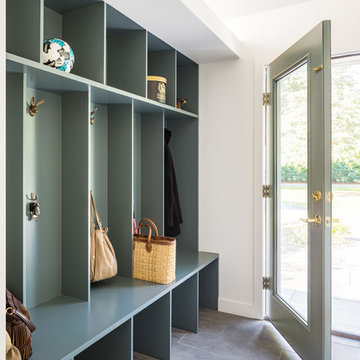
Matt Delphenich
Inspiration for a mid-sized contemporary mudroom in Boston with white walls, slate floors, a single front door, grey floor and a glass front door.
Inspiration for a mid-sized contemporary mudroom in Boston with white walls, slate floors, a single front door, grey floor and a glass front door.
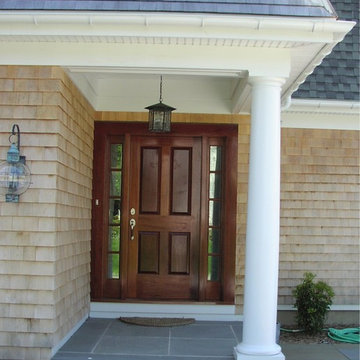
Inspiration for a large beach style front door in Bridgeport with beige walls, slate floors, a single front door, a dark wood front door and grey floor.
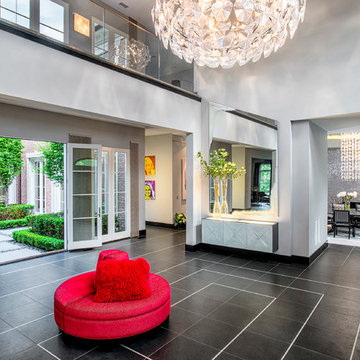
Inspiration for a large contemporary foyer in New York with a double front door, a white front door, grey walls and slate floors.
Entryway Design Ideas with Slate Floors
7
