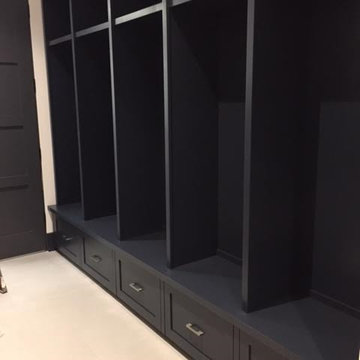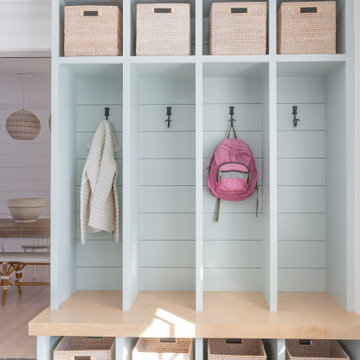Entryway Design Ideas with Slate Floors
Refine by:
Budget
Sort by:Popular Today
81 - 100 of 773 photos
Item 1 of 3
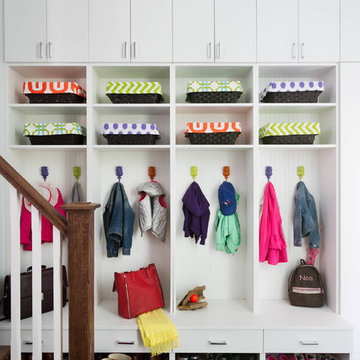
Stephani Buchman
Design ideas for a large transitional mudroom in Toronto with grey walls, slate floors and black floor.
Design ideas for a large transitional mudroom in Toronto with grey walls, slate floors and black floor.

Unique opportunity to live your best life in this architectural home. Ideally nestled at the end of a serene cul-de-sac and perfectly situated at the top of a knoll with sweeping mountain, treetop, and sunset views- some of the best in all of Westlake Village! Enter through the sleek mahogany glass door and feel the awe of the grand two story great room with wood-clad vaulted ceilings, dual-sided gas fireplace, custom windows w/motorized blinds, and gleaming hardwood floors. Enjoy luxurious amenities inside this organic flowing floorplan boasting a cozy den, dream kitchen, comfortable dining area, and a masterpiece entertainers yard. Lounge around in the high-end professionally designed outdoor spaces featuring: quality craftsmanship wood fencing, drought tolerant lush landscape and artificial grass, sleek modern hardscape with strategic landscape lighting, built in BBQ island w/ plenty of bar seating and Lynx Pro-Sear Rotisserie Grill, refrigerator, and custom storage, custom designed stone gas firepit, attached post & beam pergola ready for stargazing, cafe lights, and various calming water features—All working together to create a harmoniously serene outdoor living space while simultaneously enjoying 180' views! Lush grassy side yard w/ privacy hedges, playground space and room for a farm to table garden! Open concept luxe kitchen w/SS appliances incl Thermador gas cooktop/hood, Bosch dual ovens, Bosch dishwasher, built in smart microwave, garden casement window, customized maple cabinetry, updated Taj Mahal quartzite island with breakfast bar, and the quintessential built-in coffee/bar station with appliance storage! One bedroom and full bath downstairs with stone flooring and counter. Three upstairs bedrooms, an office/gym, and massive bonus room (with potential for separate living quarters). The two generously sized bedrooms with ample storage and views have access to a fully upgraded sumptuous designer bathroom! The gym/office boasts glass French doors, wood-clad vaulted ceiling + treetop views. The permitted bonus room is a rare unique find and has potential for possible separate living quarters. Bonus Room has a separate entrance with a private staircase, awe-inspiring picture windows, wood-clad ceilings, surround-sound speakers, ceiling fans, wet bar w/fridge, granite counters, under-counter lights, and a built in window seat w/storage. Oversized master suite boasts gorgeous natural light, endless views, lounge area, his/hers walk-in closets, and a rustic spa-like master bath featuring a walk-in shower w/dual heads, frameless glass door + slate flooring. Maple dual sink vanity w/black granite, modern brushed nickel fixtures, sleek lighting, W/C! Ultra efficient laundry room with laundry shoot connecting from upstairs, SS sink, waterfall quartz counters, and built in desk for hobby or work + a picturesque casement window looking out to a private grassy area. Stay organized with the tastefully handcrafted mudroom bench, hooks, shelving and ample storage just off the direct 2 car garage! Nearby the Village Homes clubhouse, tennis & pickle ball courts, ample poolside lounge chairs, tables, and umbrellas, full-sized pool for free swimming and laps, an oversized children's pool perfect for entertaining the kids and guests, complete with lifeguards on duty and a wonderful place to meet your Village Homes neighbors. Nearby parks, schools, shops, hiking, lake, beaches, and more. Live an intentionally inspired life at 2228 Knollcrest — a sprawling architectural gem!
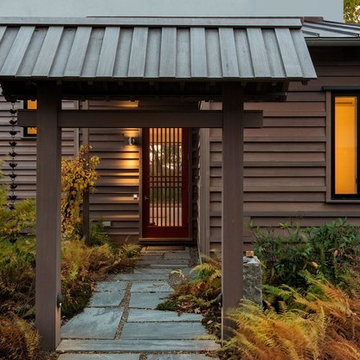
Mid-sized asian front door in Portland Maine with grey walls, slate floors, a single front door and a red front door.
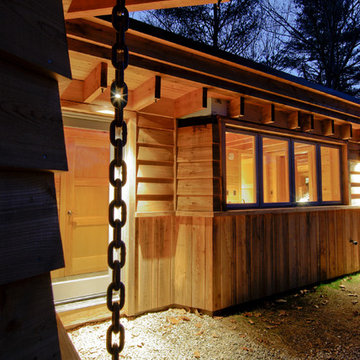
Trent Bell
Design ideas for a small country entry hall in Portland Maine with slate floors, a single front door, a glass front door and grey floor.
Design ideas for a small country entry hall in Portland Maine with slate floors, a single front door, a glass front door and grey floor.
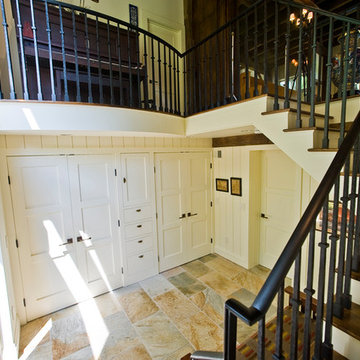
Large entry foyer with lots of windows and closet space. Dark iron railing.
Inspiration for a large country foyer in Boston with white walls, slate floors, a single front door, a medium wood front door and grey floor.
Inspiration for a large country foyer in Boston with white walls, slate floors, a single front door, a medium wood front door and grey floor.
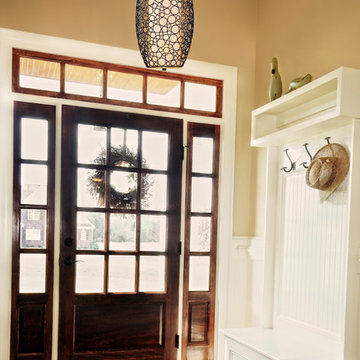
Dusty White Pendant
Inspiration for a mid-sized country entryway in New York with blue walls and slate floors.
Inspiration for a mid-sized country entryway in New York with blue walls and slate floors.
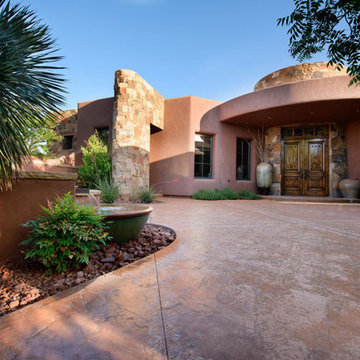
Photo of a mid-sized front door in Salt Lake City with beige walls, slate floors, a double front door and a dark wood front door.
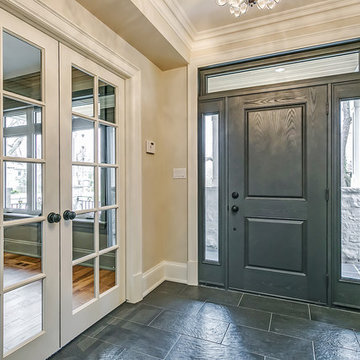
Inspiration for a mid-sized transitional foyer in Toronto with beige walls, slate floors, a single front door, a gray front door and grey floor.
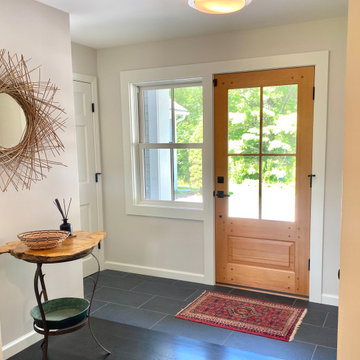
entry with coat closet, tiled floor and wood door with side window
This is an example of a mid-sized country front door in Boston with white walls, slate floors, a single front door, a light wood front door and black floor.
This is an example of a mid-sized country front door in Boston with white walls, slate floors, a single front door, a light wood front door and black floor.
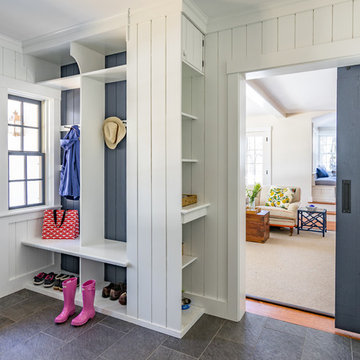
Eric Roth
This is an example of a mid-sized country mudroom in Boston with white walls, slate floors, a single front door and a blue front door.
This is an example of a mid-sized country mudroom in Boston with white walls, slate floors, a single front door and a blue front door.
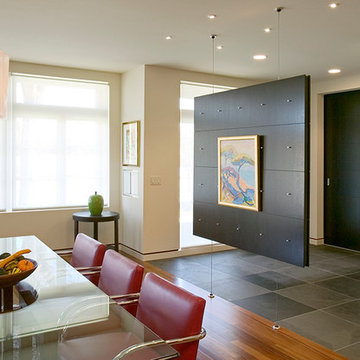
As the first new home constructed on Lake of the Isles, Minneapolis in over 50 years, this contemporary custom home stands as the “Gateway” to the historic parkway that encircles the lake. The clean lines and Bauhaus feel bring an architectural style that previously didn’t exist in this truly eclectic neighborhood. Interior spaces and finishes were inspired by local art museums, combining high-end materials into simple forms. This 2011 Parade of Homes Remodelers Showcase home features mahogany cabinetry, cumaru wood and slate floors, and concrete counter tops.
-Vujovich Design Build
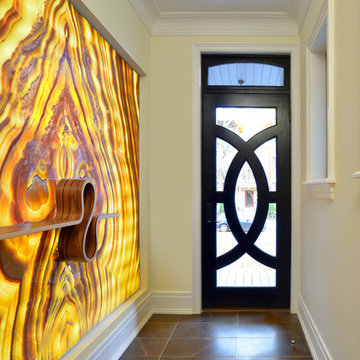
Larry Arnal
Mid-sized contemporary front door in Toronto with beige walls, slate floors, a single front door and a black front door.
Mid-sized contemporary front door in Toronto with beige walls, slate floors, a single front door and a black front door.
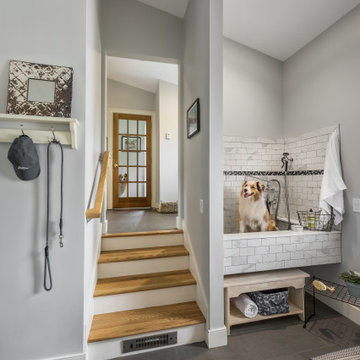
A custom dog grooming station and mudroom. Photography by Aaron Usher III.
Large traditional mudroom in Providence with grey walls, slate floors, grey floor and vaulted.
Large traditional mudroom in Providence with grey walls, slate floors, grey floor and vaulted.
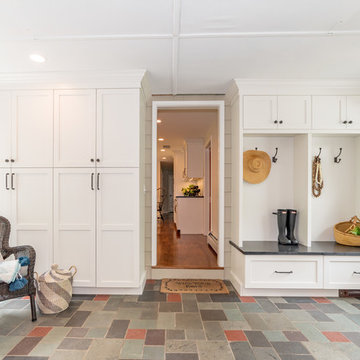
This space is great to come home and end your day. Hang your hat, coat, store your shoes. Great for keeping you neat and organized!
Design ideas for a large country mudroom in Bridgeport with grey walls, slate floors, a single front door and multi-coloured floor.
Design ideas for a large country mudroom in Bridgeport with grey walls, slate floors, a single front door and multi-coloured floor.
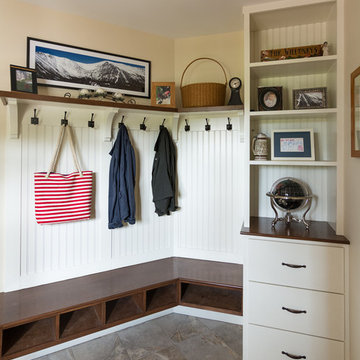
Design ideas for a mid-sized country mudroom in Portland Maine with beige walls, slate floors and brown floor.
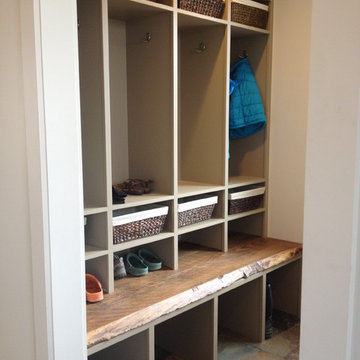
Living simply in smaller spaces means having storage that is customized for the habits and lifestyle of the inhabitants. Cubbies helps encourage accountability and the development of systems and organizational skills. Photo Credit: Rebecca Lindenmeyr
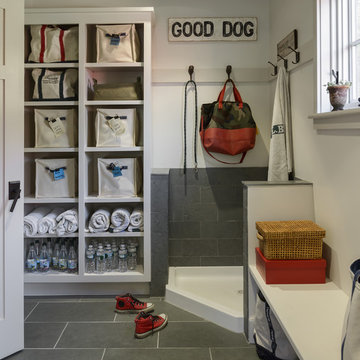
photography by Rob Karosis
This is an example of a mid-sized traditional mudroom in Portland Maine with a single front door, white walls and slate floors.
This is an example of a mid-sized traditional mudroom in Portland Maine with a single front door, white walls and slate floors.
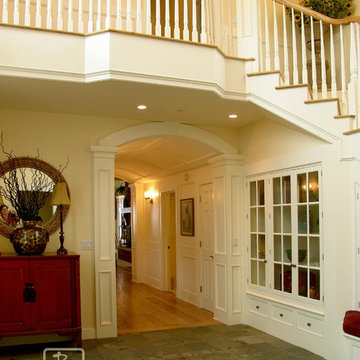
Luxurious modern take on a traditional white Italian villa. An entry with a silver domed ceiling, painted moldings in patterns on the walls and mosaic marble flooring create a luxe foyer. Into the formal living room, cool polished Crema Marfil marble tiles contrast with honed carved limestone fireplaces throughout the home, including the outdoor loggia. Ceilings are coffered with white painted
crown moldings and beams, or planked, and the dining room has a mirrored ceiling. Bathrooms are white marble tiles and counters, with dark rich wood stains or white painted. The hallway leading into the master bedroom is designed with barrel vaulted ceilings and arched paneled wood stained doors. The master bath and vestibule floor is covered with a carpet of patterned mosaic marbles, and the interior doors to the large walk in master closets are made with leaded glass to let in the light. The master bedroom has dark walnut planked flooring, and a white painted fireplace surround with a white marble hearth.
The kitchen features white marbles and white ceramic tile backsplash, white painted cabinetry and a dark stained island with carved molding legs. Next to the kitchen, the bar in the family room has terra cotta colored marble on the backsplash and counter over dark walnut cabinets. Wrought iron staircase leading to the more modern media/family room upstairs.
Project Location: North Ranch, Westlake, California. Remodel designed by Maraya Interior Design. From their beautiful resort town of Ojai, they serve clients in Montecito, Hope Ranch, Malibu, Westlake and Calabasas, across the tri-county areas of Santa Barbara, Ventura and Los Angeles, south to Hidden Hills- north through Solvang and more.
Custom designed barrel vault hallway from entry foyer with warm white wood treatment, custom display and storage cabinetry under stairs. Custom wide plank flooring and walls in a pale warm buttercup yellow. Green slate floors. White stairwell with wide plank pine floors.
Stan Tenpenny, construction,
Dina Pielaet, photo
Entryway Design Ideas with Slate Floors
5
