Entryway Design Ideas with Timber and Recessed
Refine by:
Budget
Sort by:Popular Today
41 - 60 of 1,655 photos
Item 1 of 3
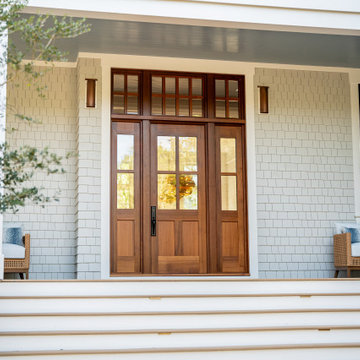
This is an example of a beach style front door in Other with a single front door and timber.

Transitional entry hall in Los Angeles with medium hardwood floors, a pivot front door, a medium wood front door, brown floor, recessed and decorative wall panelling.

Photo of a mid-sized contemporary foyer in Miami with brown walls, light hardwood floors, a sliding front door, a glass front door, recessed and wallpaper.
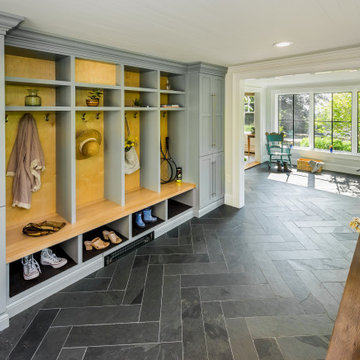
Everything in the right place. A light and sun-filled space with customized storage for a busy family. Photography by Aaron Usher III. Styling by Liz Pinto.
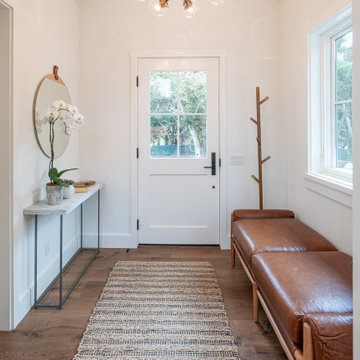
This is a light rustic European White Oak hardwood floor.
Mid-sized transitional entry hall in Santa Barbara with white walls, medium hardwood floors, brown floor, timber, a single front door and a white front door.
Mid-sized transitional entry hall in Santa Barbara with white walls, medium hardwood floors, brown floor, timber, a single front door and a white front door.
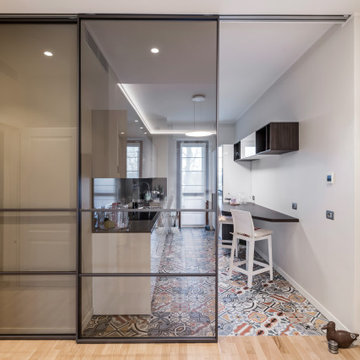
Evoluzione di un progetto di ristrutturazione completa appartamento da 110mq
Design ideas for a small contemporary foyer in Milan with white walls, light hardwood floors, a single front door, a white front door, brown floor and recessed.
Design ideas for a small contemporary foyer in Milan with white walls, light hardwood floors, a single front door, a white front door, brown floor and recessed.
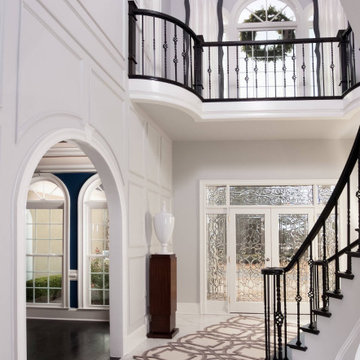
This grand foyer is welcoming and inviting as your enter this country club estate.
Inspiration for a large transitional foyer in Atlanta with grey walls, marble floors, a double front door, a glass front door, white floor, decorative wall panelling and recessed.
Inspiration for a large transitional foyer in Atlanta with grey walls, marble floors, a double front door, a glass front door, white floor, decorative wall panelling and recessed.

Прихожая с зеркальными панели, гипсовыми панелями, МДФ панелями в квартире ВТБ Арена Парк
This is an example of a mid-sized contemporary entry hall in Moscow with black walls, porcelain floors, a single front door, a black front door, grey floor, recessed and panelled walls.
This is an example of a mid-sized contemporary entry hall in Moscow with black walls, porcelain floors, a single front door, a black front door, grey floor, recessed and panelled walls.
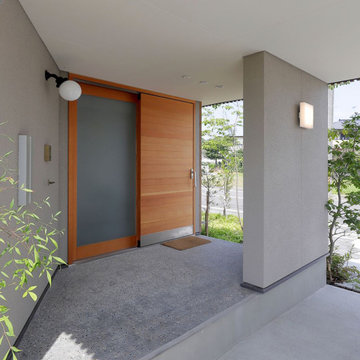
玉砂利の洗い出し床の玄関ポーチ
断熱性のの高い木製の引き戸がアクセント
Mid-sized front door in Other with grey walls, a sliding front door, a medium wood front door, grey floor and timber.
Mid-sized front door in Other with grey walls, a sliding front door, a medium wood front door, grey floor and timber.
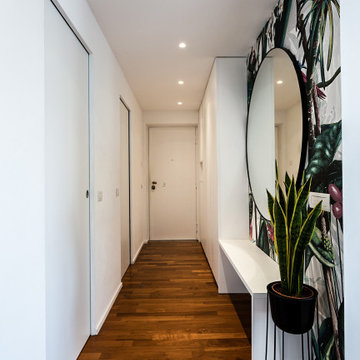
Photo of a small tropical foyer in Milan with white walls, dark hardwood floors, a single front door, a white front door, brown floor and recessed.
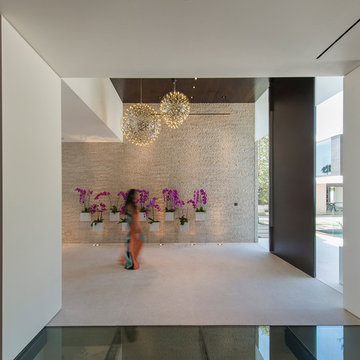
Laurel Way Beverly Hills luxury home modern foyer. Photo by William MacCollum.
This is an example of an expansive modern front door in Los Angeles with brown walls, a pivot front door, white floor and recessed.
This is an example of an expansive modern front door in Los Angeles with brown walls, a pivot front door, white floor and recessed.

This 1910 West Highlands home was so compartmentalized that you couldn't help to notice you were constantly entering a new room every 8-10 feet. There was also a 500 SF addition put on the back of the home to accommodate a living room, 3/4 bath, laundry room and back foyer - 350 SF of that was for the living room. Needless to say, the house needed to be gutted and replanned.
Kitchen+Dining+Laundry-Like most of these early 1900's homes, the kitchen was not the heartbeat of the home like they are today. This kitchen was tucked away in the back and smaller than any other social rooms in the house. We knocked out the walls of the dining room to expand and created an open floor plan suitable for any type of gathering. As a nod to the history of the home, we used butcherblock for all the countertops and shelving which was accented by tones of brass, dusty blues and light-warm greys. This room had no storage before so creating ample storage and a variety of storage types was a critical ask for the client. One of my favorite details is the blue crown that draws from one end of the space to the other, accenting a ceiling that was otherwise forgotten.
Primary Bath-This did not exist prior to the remodel and the client wanted a more neutral space with strong visual details. We split the walls in half with a datum line that transitions from penny gap molding to the tile in the shower. To provide some more visual drama, we did a chevron tile arrangement on the floor, gridded the shower enclosure for some deep contrast an array of brass and quartz to elevate the finishes.
Powder Bath-This is always a fun place to let your vision get out of the box a bit. All the elements were familiar to the space but modernized and more playful. The floor has a wood look tile in a herringbone arrangement, a navy vanity, gold fixtures that are all servants to the star of the room - the blue and white deco wall tile behind the vanity.
Full Bath-This was a quirky little bathroom that you'd always keep the door closed when guests are over. Now we have brought the blue tones into the space and accented it with bronze fixtures and a playful southwestern floor tile.
Living Room & Office-This room was too big for its own good and now serves multiple purposes. We condensed the space to provide a living area for the whole family plus other guests and left enough room to explain the space with floor cushions. The office was a bonus to the project as it provided privacy to a room that otherwise had none before.
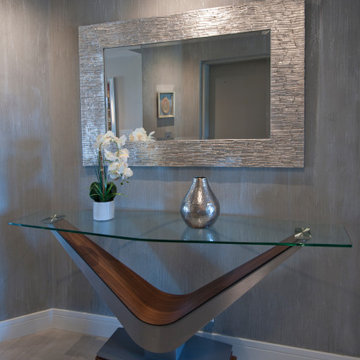
A welcoming foyer with grey textured wallpaper, silver mirror and glass and wood console table.
Design ideas for a mid-sized contemporary foyer in Miami with grey walls, porcelain floors, grey floor, recessed and wallpaper.
Design ideas for a mid-sized contemporary foyer in Miami with grey walls, porcelain floors, grey floor, recessed and wallpaper.
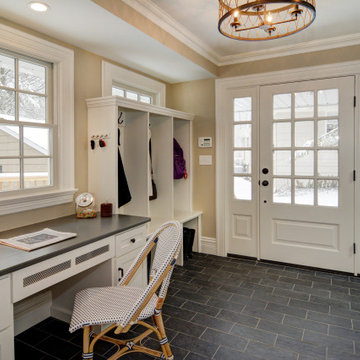
This bright mudroom off of a new rear entry addition features spacious cubbies and coat hooks, custom closets and a spacious home office desk overlooking the deck beyond. J&C Renovations, DRP Interiors, In House Photography

We remodeled this unassuming mid-century home from top to bottom. An entire third floor and two outdoor decks were added. As a bonus, we made the whole thing accessible with an elevator linking all three floors.
The 3rd floor was designed to be built entirely above the existing roof level to preserve the vaulted ceilings in the main level living areas. Floor joists spanned the full width of the house to transfer new loads onto the existing foundation as much as possible. This minimized structural work required inside the existing footprint of the home. A portion of the new roof extends over the custom outdoor kitchen and deck on the north end, allowing year-round use of this space.
Exterior finishes feature a combination of smooth painted horizontal panels, and pre-finished fiber-cement siding, that replicate a natural stained wood. Exposed beams and cedar soffits provide wooden accents around the exterior. Horizontal cable railings were used around the rooftop decks. Natural stone installed around the front entry enhances the porch. Metal roofing in natural forest green, tie the whole project together.
On the main floor, the kitchen remodel included minimal footprint changes, but overhauling of the cabinets and function. A larger window brings in natural light, capturing views of the garden and new porch. The sleek kitchen now shines with two-toned cabinetry in stained maple and high-gloss white, white quartz countertops with hints of gold and purple, and a raised bubble-glass chiseled edge cocktail bar. The kitchen’s eye-catching mixed-metal backsplash is a fun update on a traditional penny tile.
The dining room was revamped with new built-in lighted cabinetry, luxury vinyl flooring, and a contemporary-style chandelier. Throughout the main floor, the original hardwood flooring was refinished with dark stain, and the fireplace revamped in gray and with a copper-tile hearth and new insert.
During demolition our team uncovered a hidden ceiling beam. The clients loved the look, so to meet the planned budget, the beam was turned into an architectural feature, wrapping it in wood paneling matching the entry hall.
The entire day-light basement was also remodeled, and now includes a bright & colorful exercise studio and a larger laundry room. The redesign of the washroom includes a larger showering area built specifically for washing their large dog, as well as added storage and countertop space.
This is a project our team is very honored to have been involved with, build our client’s dream home.

This here is the Entry Nook. A place to pop your shoes on, hand your coat up and just to take a minute.
Inspiration for a mid-sized contemporary front door in Hamilton with white walls, concrete floors, a pivot front door, a black front door, black floor and timber.
Inspiration for a mid-sized contemporary front door in Hamilton with white walls, concrete floors, a pivot front door, a black front door, black floor and timber.

Inspiration for a mid-sized contemporary entry hall in Other with a single front door, white walls, laminate floors, a light wood front door, beige floor, recessed and wallpaper.

Photo of a mid-sized contemporary foyer in Bengaluru with white walls, porcelain floors, a single front door, a white front door, white floor, timber and decorative wall panelling.
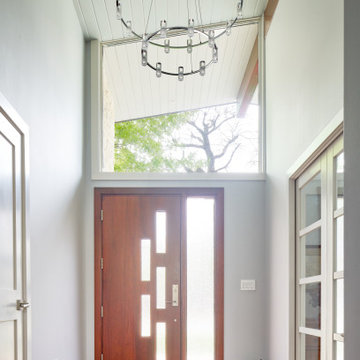
Entry
This is an example of a midcentury entryway in Austin with grey walls, medium hardwood floors, a single front door, a medium wood front door and timber.
This is an example of a midcentury entryway in Austin with grey walls, medium hardwood floors, a single front door, a medium wood front door and timber.
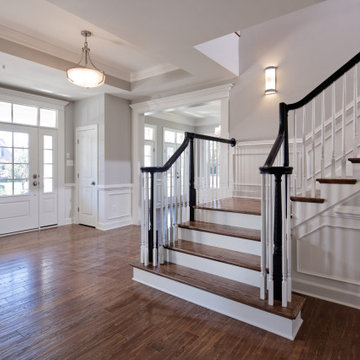
Traditional foyer in Baltimore with a single front door, a white front door, brown floor, recessed, decorative wall panelling and white walls.
Entryway Design Ideas with Timber and Recessed
3