Entryway Design Ideas with Vaulted
Refine by:
Budget
Sort by:Popular Today
101 - 120 of 444 photos
Item 1 of 3
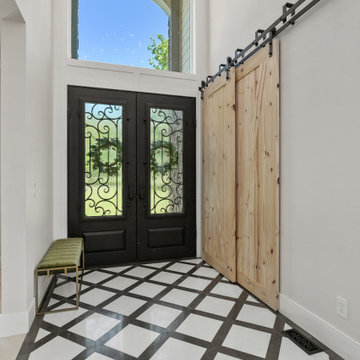
Entry foyer of the Stetson. View House Plan THD-4607: https://www.thehousedesigners.com/plan/stetson-4607/
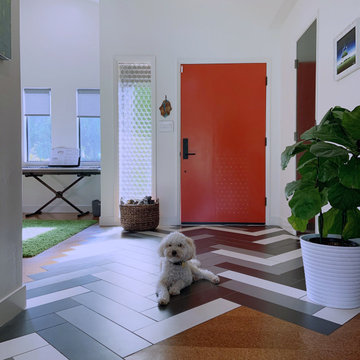
A happy front door will bring a smile to anyone's face. It's your first impression of what's inside, so don't be shy.
And don't be two faced! Take the color to both the outside and inside so that the happiness permeates...spread the love! We salvaged the original coke bottle glass window and had it sandwiched between two tempered pieced of clear glass for energy efficiency and safety. And here is where you're first introduced to the unique flooring transitions of porcelain tile and cork - seamlessly coming together without the need for those pesky transition strips. The installers thought we had gone a little mad, but the end product proved otherwise. You know as soon as you walk in the door, you're in for some eye candy!
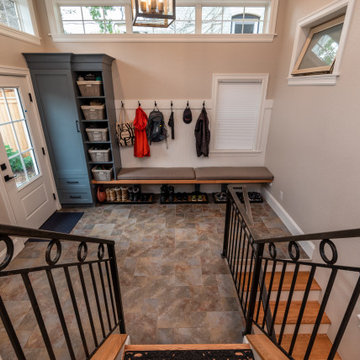
Custom handrails
Inspiration for a large country mudroom in Denver with beige walls, ceramic floors, multi-coloured floor and vaulted.
Inspiration for a large country mudroom in Denver with beige walls, ceramic floors, multi-coloured floor and vaulted.

Entry with black farmhouse door, wide plank oak flooring, barrel ceiling painted black
Inspiration for a mid-sized country foyer in Other with white walls, medium hardwood floors, a single front door, a black front door and vaulted.
Inspiration for a mid-sized country foyer in Other with white walls, medium hardwood floors, a single front door, a black front door and vaulted.
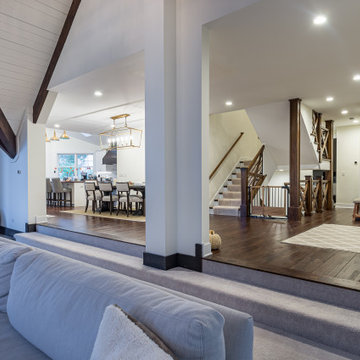
Inspiration for a large country foyer in Chicago with white walls, dark hardwood floors, a single front door, a dark wood front door, brown floor, vaulted and wallpaper.
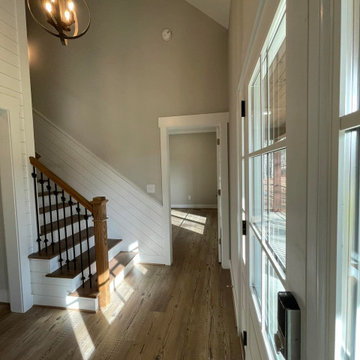
Foyer
Design ideas for a mid-sized country foyer in Birmingham with a single front door, a white front door, grey floor, vaulted and planked wall panelling.
Design ideas for a mid-sized country foyer in Birmingham with a single front door, a white front door, grey floor, vaulted and planked wall panelling.
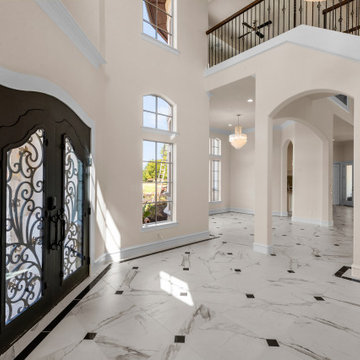
Located on over 2 acres this sprawling estate features creamy stucco with stone details and an authentic terra cotta clay roof. At over 6,000 square feet this home has 4 bedrooms, 4.5 bathrooms, formal dining room, formal living room, kitchen with breakfast nook, family room, game room and study. The 4 garages, porte cochere, golf cart parking and expansive covered outdoor living with fireplace and tv make this home complete.
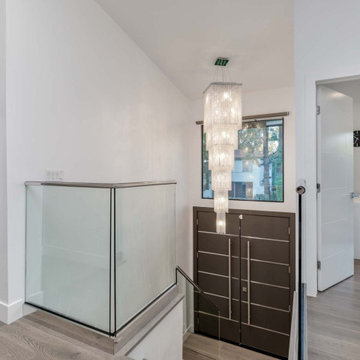
The house is built onto an upslope lot, therefore the main living spaces which open onto the backyard are located on the upper floor which is accessed via a short run of stairs. To make the rather compact space appear more spacious, double doors were substituted for the original single width opening. A glass banister and a picture window above the door provide see-through surfaces. The chandelier which hangs from the newly vaulted ceiling adds a dramatic touch to this entryway. .
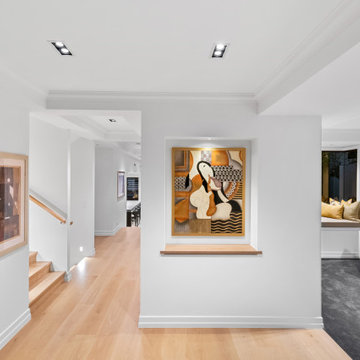
Photo of a large contemporary entryway in Brisbane with white walls, light hardwood floors, a double front door, brown floor and vaulted.

Mudroom/Foyer, Master Bathroom and Laundry Room renovation in Pennington, NJ. By relocating the laundry room to the second floor A&E was able to expand the mudroom/foyer and add a powder room. Functional bench seating and custom inset cabinetry not only hide the clutter but look beautiful when you enter the home. Upstairs master bath remodel includes spacious walk-in shower with bench, freestanding soaking tub, double vanity with plenty of storage. Mixed metal hardware including bronze and chrome. Water closet behind pocket door. Walk-in closet features custom built-ins for plenty of storage. Second story laundry features shiplap walls, butcher block countertop for folding, convenient sink and custom cabinetry throughout. Granite, quartz and quartzite and neutral tones were used throughout these projects.
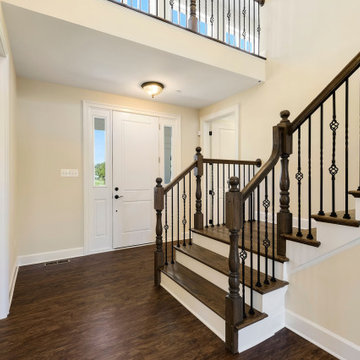
Design ideas for a large country front door in DC Metro with beige walls, dark hardwood floors, a white front door, brown floor, vaulted, panelled walls and a single front door.
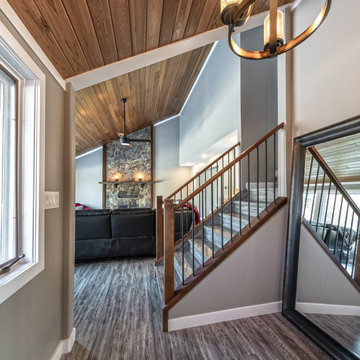
Our clients originally built this home many years ago on an acreage and raised their family in it. Its a beautiful property. They were looking to preserve some of the elements they loved but update the look and feel of the home blending traditional with modern, while adding some new up-to-date features. The entire main and second floors were re-modeled. Custom master bedroom cabinetry, wood-look vinyl plank flooring, a new chef's kitchen, three updated bathrooms, and vaulted cedar ceiling are only some of the beautiful features.
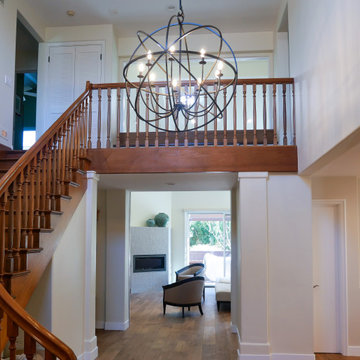
Mid-sized transitional foyer in Los Angeles with beige walls, medium hardwood floors, a single front door, a brown front door, brown floor and vaulted.
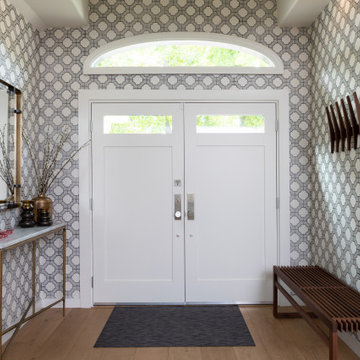
The entry into the home is covered in a graphic black, white and gray print. A brass and stone entry table has a brass mirror above it. The walnut slatted bench has a coatrack above it, echoing the slatted lines.
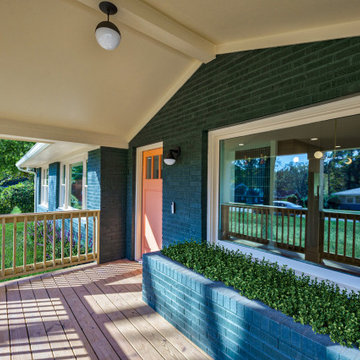
Design ideas for a mid-sized contemporary front door in Atlanta with green walls, painted wood floors, a single front door, a light wood front door, beige floor, vaulted and brick walls.
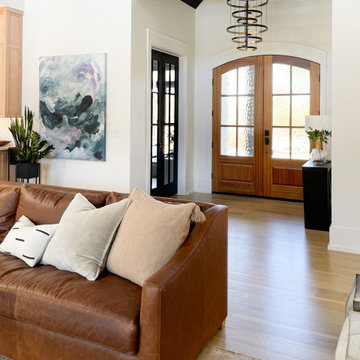
Inspiration for a large modern entryway in Nashville with white walls, light hardwood floors, a double front door, a medium wood front door, beige floor and vaulted.

Custom Cabinetry, Top knobs matte black cabinet hardware pulls, Custom wave wall paneling, custom engineered matte black stair railing, Wave canvas wall art & frame from Deirfiur Home,
Design Principal: Justene Spaulding
Junior Designer: Keegan Espinola
Photography: Joyelle West
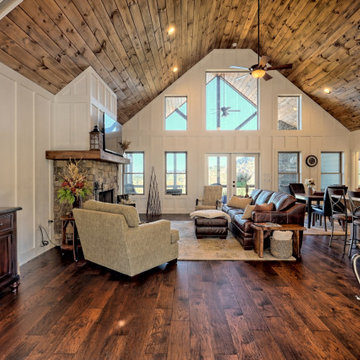
What a view! This custom-built, Craftsman style home overlooks the surrounding mountains and features board and batten and Farmhouse elements throughout.
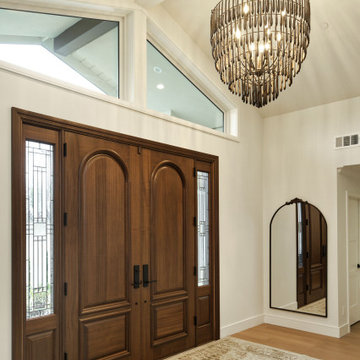
Design ideas for a large transitional foyer in San Francisco with beige walls, light hardwood floors, a double front door, a dark wood front door, multi-coloured floor and vaulted.
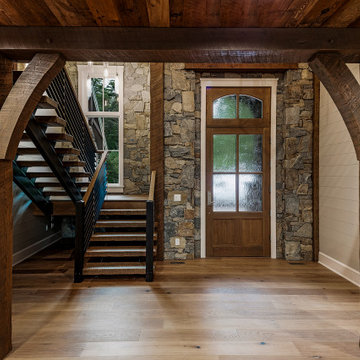
Natural stone walls, White Oak timbers, metal rails, painted shiplap and millwork, wide plank oak flooring and reclaimed wood ceilings, all work together to provide a striking entry to this custom home.
Entryway Design Ideas with Vaulted
6