Entryway Design Ideas with Vaulted
Refine by:
Budget
Sort by:Popular Today
141 - 160 of 444 photos
Item 1 of 3
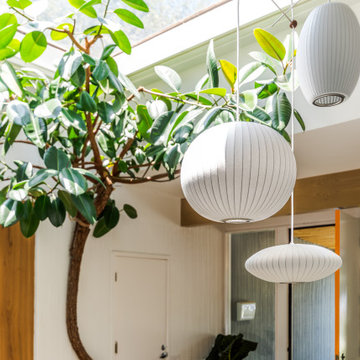
Mid-sized midcentury foyer in Sacramento with white walls, concrete floors, a single front door, a white front door, multi-coloured floor and vaulted.
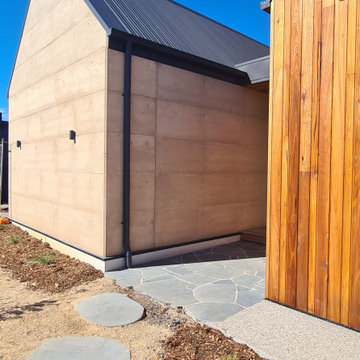
Rammed Earth and Silvertop Ash Cladded walls complemented by bluestone crazy paving
Mid-sized beach style foyer in Geelong with beige walls, medium hardwood floors, a pivot front door, a light wood front door, beige floor and vaulted.
Mid-sized beach style foyer in Geelong with beige walls, medium hardwood floors, a pivot front door, a light wood front door, beige floor and vaulted.
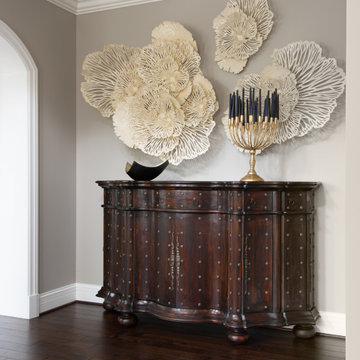
We wanted to create a welcoming statement upon entering this newly built, expansive house with soaring ceilings. To focus your attention on the entry and not the ceiling, we selected a custom, 48- inch round foyer table. It has a French Wax glaze, hand-rubbed, on the solid concrete table. The trefoil planter is made by the same U.S facility, where all products are created by hand using eco- friendly materials. The finish is white -wash and is also concrete. Because of its weight, it’s almost impossible to move, so the client adds freshly planted flowers according to the season. The table is grounded by the lux, hair- on -hide skin rug. A bronze sculpture measuring 2 feet wide buy 3 feet high fits perfectly in the built-in alcove. While the hexagon space is large, it’s six walls are not equal in size and wrap around a massive staircase, making furniture placement an awkward challenge
We chose a stately Italian cabinet with curved door fronts and hand hammered metal buttons to further frame the area. The metal botanical wall sculptures have a glossy lacquer finish. The various sizes compose elements of proportion on the walls above. The graceful candelabra, with its classic spindled silhouette holds 28 candles and the delicate arms rise -up like a blossoming flower. You can’t help but wowed in this elegant foyer. it’s almost impossible to move, so the client adds freshly planted flowers according to the season.
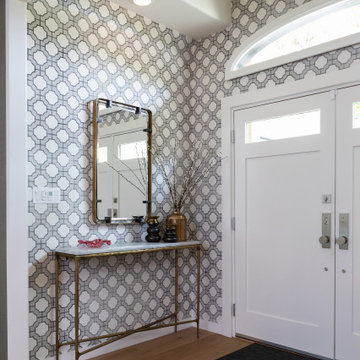
The entry into the home is covered in a graphic black, white and gray print. A brass and stone entry table has a brass mirror above it. The walnut slatted bench has a coatrack above it, echoing the slatted lines.

Light pours in through the five-light pivot door.
Large contemporary front door in Indianapolis with beige walls, medium hardwood floors, a pivot front door, a medium wood front door, brown floor and vaulted.
Large contemporary front door in Indianapolis with beige walls, medium hardwood floors, a pivot front door, a medium wood front door, brown floor and vaulted.
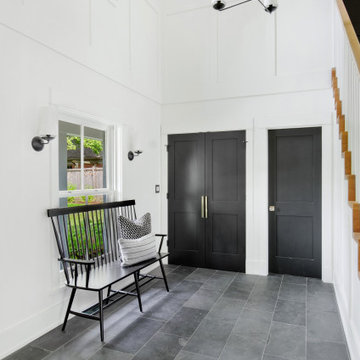
Design ideas for a mid-sized contemporary foyer in Other with white walls, slate floors, a single front door, a black front door, grey floor, vaulted and panelled walls.
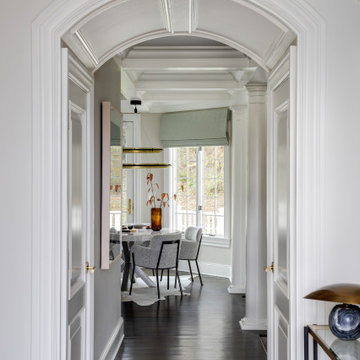
Inspiration for a mid-sized transitional foyer in Baltimore with white walls, marble floors, a double front door, a white front door, grey floor, vaulted and wood walls.
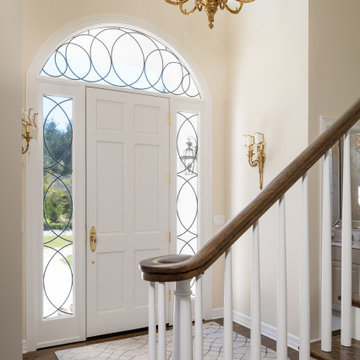
The couple’s new stairs, visible upon entrance to their home, are now much more in line with the first impression they want to give. The existing carpet was removed to highlight the refinished hardwoods, and the banister was modernized slightly to feature the rich espresso wood color. The existing front door, while allowing for a lot of natural light, was dated. The new door allows for even more light, with a bonus of offering an artistic feature. Larger windows were installed above the front door to maximize natural light into the entryway.
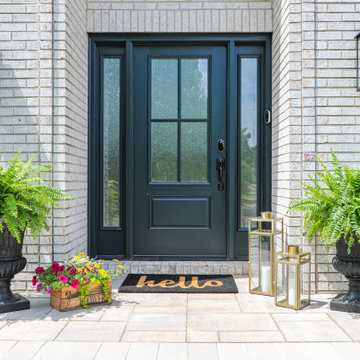
Design ideas for a mid-sized transitional foyer in Chicago with white walls, light hardwood floors, a single front door, a green front door, brown floor and vaulted.
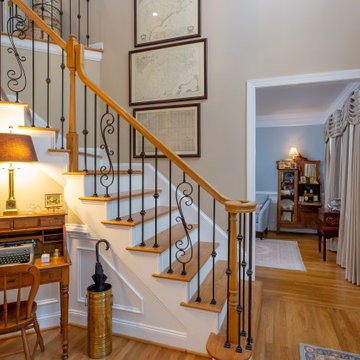
We enlarged the openings to the Breakfast/ Family Room and the Sun Room without disturbing the structural walls. That added space for the bar seating the homeowner loved! The homeowners also raved about all the extra space we gained in the kitchen remodel by adding cabinet pantries that created more space for appliances, special glassware and dish collections along with food storage. To do this we removed pantry walls that wasted space. Notice the Travertine Countertops continue up the wall as a Backsplash! We then updated the main level living spaces with their belongings lovingly edited and decorated with attention to detail.
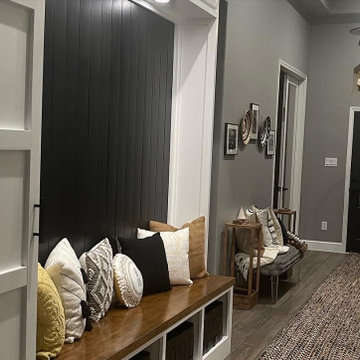
Custom entryway design
Design ideas for a large foyer in Houston with grey walls, ceramic floors, a single front door, a black front door, multi-coloured floor, vaulted and panelled walls.
Design ideas for a large foyer in Houston with grey walls, ceramic floors, a single front door, a black front door, multi-coloured floor, vaulted and panelled walls.
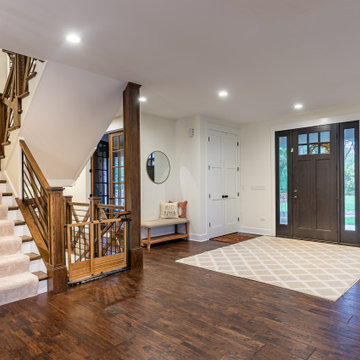
This is an example of a large country foyer in Chicago with white walls, dark hardwood floors, a single front door, a dark wood front door, brown floor, vaulted and wallpaper.
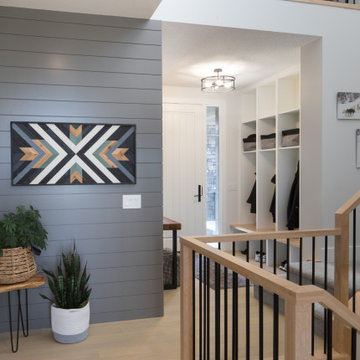
We are extremely proud of this client home as it was done during the 1st shutdown in 2020 while working remotely! Working with our client closely, we completed all of their selections on time for their builder, Broadview Homes.
Combining contemporary finishes with warm greys and light woods make this home a blend of comfort and style. The white clean lined hoodfan by Hammersmith, and the floating maple open shelves by Woodcraft Kitchens create a natural elegance. The black accents and contemporary lighting by Cartwright Lighting make a statement throughout the house.
We love the central staircase, the grey grounding cabinetry, and the brightness throughout the home. This home is a showstopper, and we are so happy to be a part of the amazing team!
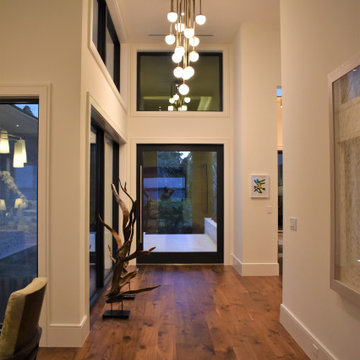
The foyer features walnut Hardwood flooring, and tree root sculptures with with a dramatic burnished brass chandelier and custom offset pivot hinge front door.
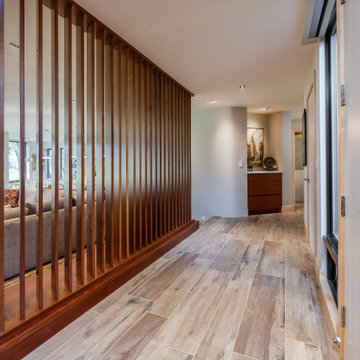
Full renovation of this is a one of a kind condominium overlooking the 6th fairway at El Macero Country Club. It was gorgeous back in 1971 and now it's "spectacular spectacular!" all over again. Check out this contemporary gem!
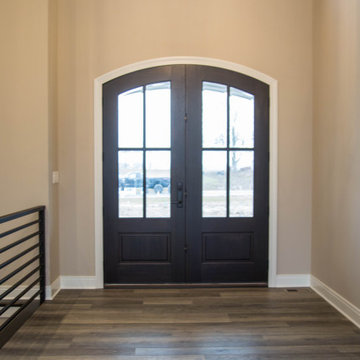
The home features a double arched front door and oversized entry.
Design ideas for a large front door in Indianapolis with beige walls, medium hardwood floors, a double front door, a dark wood front door, brown floor and vaulted.
Design ideas for a large front door in Indianapolis with beige walls, medium hardwood floors, a double front door, a dark wood front door, brown floor and vaulted.
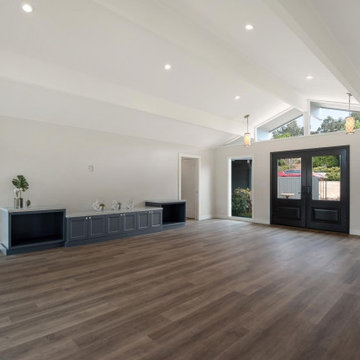
The existing hodgepodge layout constricted flow on this existing Almaden Valley Home. May Construction’s Design team drew up plans for a completely new layout, a fully remodeled kitchen which is now open and flows directly into the family room, making cooking, dining, and entertaining easy with a space that is full of style and amenities to fit this modern family's needs.
Budget analysis and project development by: May Construction
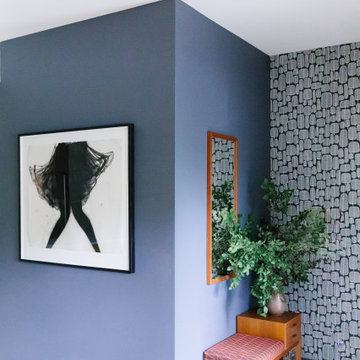
Entry into a modern family home filled with color and textures.
Mid-sized modern foyer in Calgary with grey walls, light hardwood floors, a single front door, a light wood front door, beige floor, vaulted and wallpaper.
Mid-sized modern foyer in Calgary with grey walls, light hardwood floors, a single front door, a light wood front door, beige floor, vaulted and wallpaper.
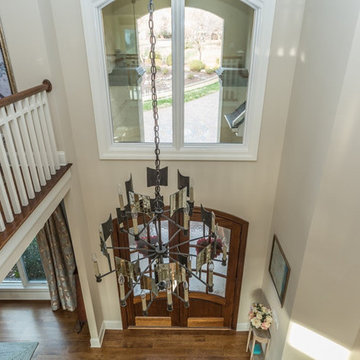
Changed from wrought iron baluster to post and picket style to give this home a cozy lake feel. Fixture from Lee Lighting
Design ideas for a large contemporary foyer in Charlotte with beige walls, medium hardwood floors, a double front door, brown floor, a dark wood front door and vaulted.
Design ideas for a large contemporary foyer in Charlotte with beige walls, medium hardwood floors, a double front door, brown floor, a dark wood front door and vaulted.
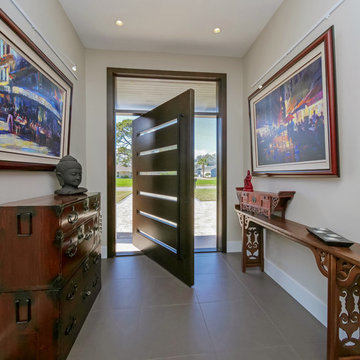
Large contemporary front door in Jacksonville with white walls, porcelain floors, a pivot front door, a dark wood front door, brown floor and vaulted.
Entryway Design Ideas with Vaulted
8