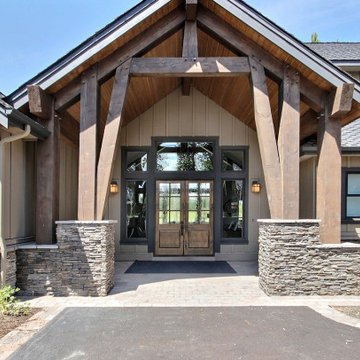Entryway Design Ideas with Vaulted
Refine by:
Budget
Sort by:Popular Today
161 - 180 of 444 photos
Item 1 of 3
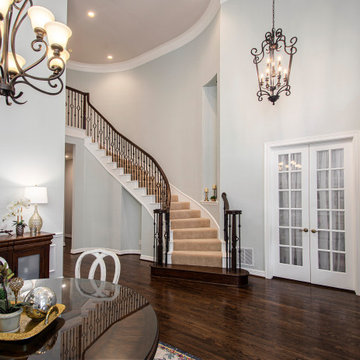
This home built in 2000 was dark and the kitchen was partially closed off. They wanted to open it up to the outside and update the kitchen and entertaining spaces. We removed a wall between the living room and kitchen and added sliders to the backyard. The beautiful Openseas painted cabinets definitely add a stylish element to this previously dark brown kitchen. Removing the big, bulky, dark built-ins in the living room also brightens up the overall space.
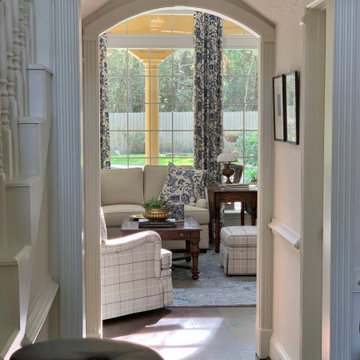
Welcome to an Updated English home. While the feel was kept English, the home has modern touches to keep it fresh and modern. All new flooring was added along with painting the lower floor.
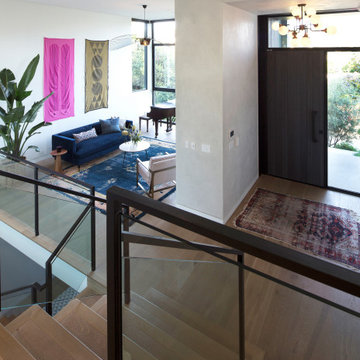
Design ideas for a mid-sized modern foyer in Los Angeles with white walls, light hardwood floors, a pivot front door, a dark wood front door, brown floor and vaulted.
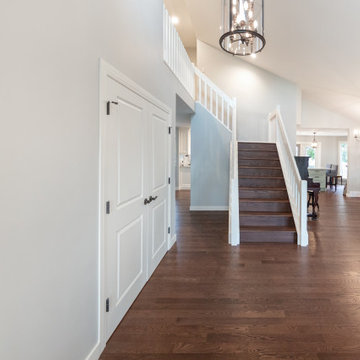
These clients were referred to us by some very nice past clients, and contacted us to share their vision of how they wanted to transform their home. With their input, we expanded their front entry and added a large covered front veranda. The exterior of the entire home was re-clad in bold blue premium siding with white trim, stone accents, and new windows and doors. The kitchen was expanded with beautiful custom cabinetry in white and seafoam green, including incorporating an old dining room buffet belonging to the family, creating a very unique feature. The rest of the main floor was also renovated, including new floors, new a railing to the second level, and a completely re-designed laundry area. We think the end result looks fantastic!
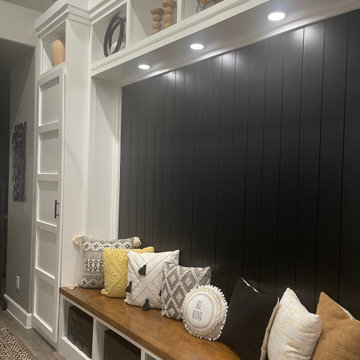
Custom foyer built-in unit with storage, seating, and layered lighting.
Photo of a large foyer in Houston with grey walls, ceramic floors, a single front door, a black front door, multi-coloured floor, vaulted and panelled walls.
Photo of a large foyer in Houston with grey walls, ceramic floors, a single front door, a black front door, multi-coloured floor, vaulted and panelled walls.
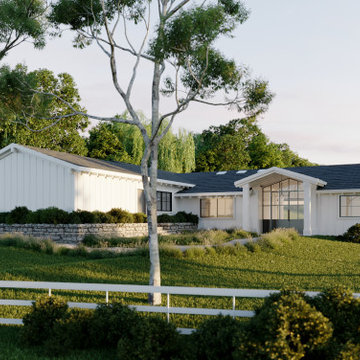
An exterior view of the private residence showing the entry, a paved walkway and its lush surroundings.
Inspiration for a large traditional front door in Los Angeles with white walls, light hardwood floors, a double front door, a black front door, beige floor, vaulted and panelled walls.
Inspiration for a large traditional front door in Los Angeles with white walls, light hardwood floors, a double front door, a black front door, beige floor, vaulted and panelled walls.
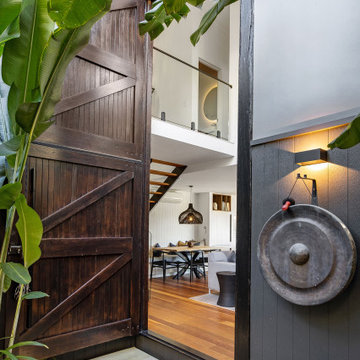
Giraffe entry door with Vietnamese entry "dong." Tropical garden leads through entry into open vaulted living area.
Design ideas for a small beach style front door in Sunshine Coast with white walls, light hardwood floors, a double front door, a dark wood front door, brown floor, vaulted and planked wall panelling.
Design ideas for a small beach style front door in Sunshine Coast with white walls, light hardwood floors, a double front door, a dark wood front door, brown floor, vaulted and planked wall panelling.

Unique opportunity to live your best life in this architectural home. Ideally nestled at the end of a serene cul-de-sac and perfectly situated at the top of a knoll with sweeping mountain, treetop, and sunset views- some of the best in all of Westlake Village! Enter through the sleek mahogany glass door and feel the awe of the grand two story great room with wood-clad vaulted ceilings, dual-sided gas fireplace, custom windows w/motorized blinds, and gleaming hardwood floors. Enjoy luxurious amenities inside this organic flowing floorplan boasting a cozy den, dream kitchen, comfortable dining area, and a masterpiece entertainers yard. Lounge around in the high-end professionally designed outdoor spaces featuring: quality craftsmanship wood fencing, drought tolerant lush landscape and artificial grass, sleek modern hardscape with strategic landscape lighting, built in BBQ island w/ plenty of bar seating and Lynx Pro-Sear Rotisserie Grill, refrigerator, and custom storage, custom designed stone gas firepit, attached post & beam pergola ready for stargazing, cafe lights, and various calming water features—All working together to create a harmoniously serene outdoor living space while simultaneously enjoying 180' views! Lush grassy side yard w/ privacy hedges, playground space and room for a farm to table garden! Open concept luxe kitchen w/SS appliances incl Thermador gas cooktop/hood, Bosch dual ovens, Bosch dishwasher, built in smart microwave, garden casement window, customized maple cabinetry, updated Taj Mahal quartzite island with breakfast bar, and the quintessential built-in coffee/bar station with appliance storage! One bedroom and full bath downstairs with stone flooring and counter. Three upstairs bedrooms, an office/gym, and massive bonus room (with potential for separate living quarters). The two generously sized bedrooms with ample storage and views have access to a fully upgraded sumptuous designer bathroom! The gym/office boasts glass French doors, wood-clad vaulted ceiling + treetop views. The permitted bonus room is a rare unique find and has potential for possible separate living quarters. Bonus Room has a separate entrance with a private staircase, awe-inspiring picture windows, wood-clad ceilings, surround-sound speakers, ceiling fans, wet bar w/fridge, granite counters, under-counter lights, and a built in window seat w/storage. Oversized master suite boasts gorgeous natural light, endless views, lounge area, his/hers walk-in closets, and a rustic spa-like master bath featuring a walk-in shower w/dual heads, frameless glass door + slate flooring. Maple dual sink vanity w/black granite, modern brushed nickel fixtures, sleek lighting, W/C! Ultra efficient laundry room with laundry shoot connecting from upstairs, SS sink, waterfall quartz counters, and built in desk for hobby or work + a picturesque casement window looking out to a private grassy area. Stay organized with the tastefully handcrafted mudroom bench, hooks, shelving and ample storage just off the direct 2 car garage! Nearby the Village Homes clubhouse, tennis & pickle ball courts, ample poolside lounge chairs, tables, and umbrellas, full-sized pool for free swimming and laps, an oversized children's pool perfect for entertaining the kids and guests, complete with lifeguards on duty and a wonderful place to meet your Village Homes neighbors. Nearby parks, schools, shops, hiking, lake, beaches, and more. Live an intentionally inspired life at 2228 Knollcrest — a sprawling architectural gem!
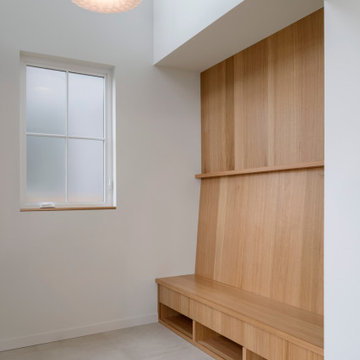
Photo of a mid-sized contemporary foyer in Seattle with white walls, ceramic floors, a single front door, a black front door, grey floor and vaulted.
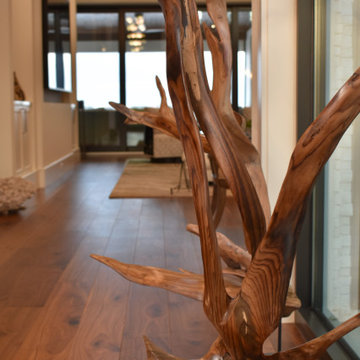
The foyer features walnut Hardwood flooring, and tree root sculptures with views to the water.
Photo of a mid-sized contemporary foyer in Miami with grey walls, medium hardwood floors, a pivot front door, a metal front door, brown floor, wallpaper and vaulted.
Photo of a mid-sized contemporary foyer in Miami with grey walls, medium hardwood floors, a pivot front door, a metal front door, brown floor, wallpaper and vaulted.

A two-story entry is flanked by the stair case to the second level and the back of the home's fireplace.
Large traditional foyer in Indianapolis with beige walls, carpet, beige floor, vaulted and panelled walls.
Large traditional foyer in Indianapolis with beige walls, carpet, beige floor, vaulted and panelled walls.
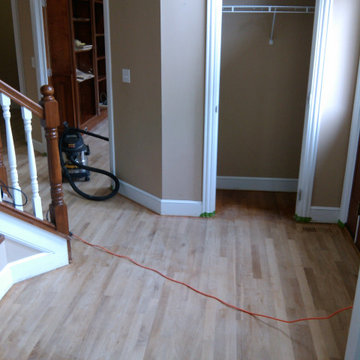
Photo of a mid-sized contemporary front door in Columbus with beige walls, light hardwood floors, a single front door, a brown front door, brown floor and vaulted.
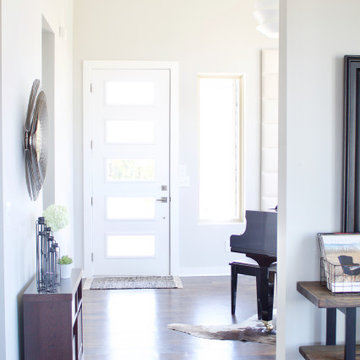
Shop My Design here: https://designbychristinaperry.com/boxwood-project-entry/
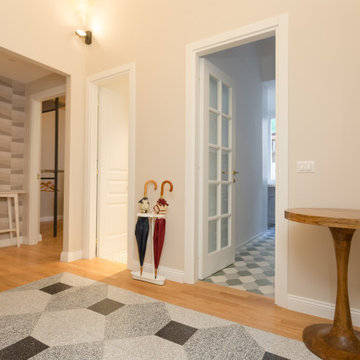
This is an example of a small contemporary foyer in Rome with light hardwood floors and vaulted.
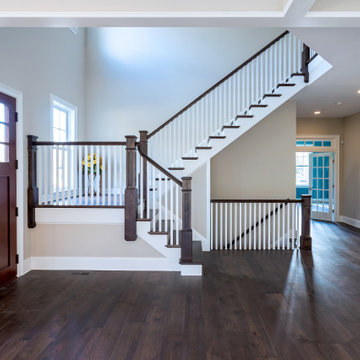
Mid-sized transitional foyer in Philadelphia with grey walls, dark hardwood floors, a single front door, a dark wood front door, brown floor and vaulted.
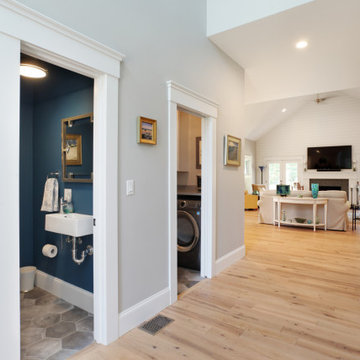
Entry Foyer of The Bonaire. View plan THD-7234: https://www.thehousedesigners.com/plan/bonaire-7234/
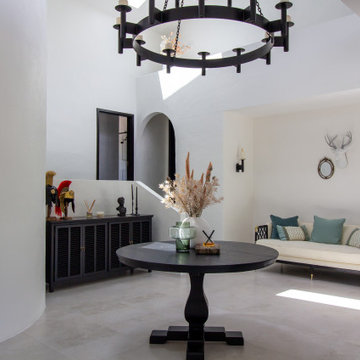
Photo of a large transitional foyer in Sydney with white walls, porcelain floors, a black front door, grey floor and vaulted.
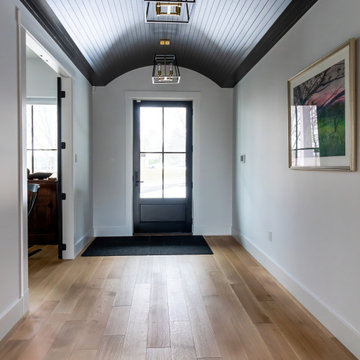
Entry with black farmhouse door, wide plank oak flooring, barrel ceiling painted black
Design ideas for a mid-sized country foyer in Other with white walls, medium hardwood floors, a single front door, a black front door and vaulted.
Design ideas for a mid-sized country foyer in Other with white walls, medium hardwood floors, a single front door, a black front door and vaulted.
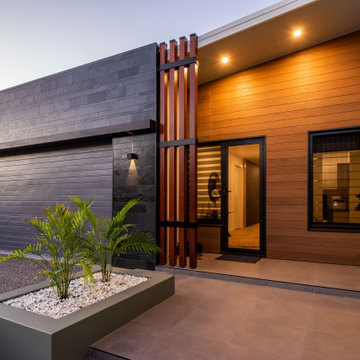
Design ideas for a large contemporary entry hall in Other with ceramic floors, a single front door, a medium wood front door, grey floor, vaulted and wood walls.
Entryway Design Ideas with Vaulted
9
