Entryway Design Ideas with Vinyl Floors and Brown Floor
Refine by:
Budget
Sort by:Popular Today
81 - 100 of 784 photos
Item 1 of 3
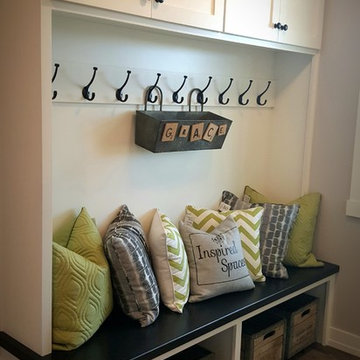
Design ideas for a mid-sized country mudroom in Milwaukee with white walls, a single front door, a white front door, brown floor and vinyl floors.
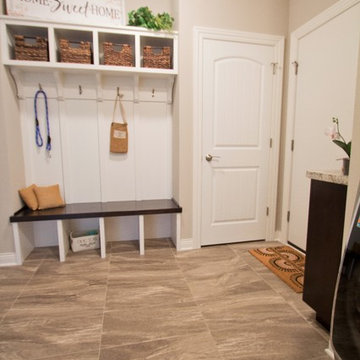
Inspiration for a large contemporary mudroom in Other with beige walls, vinyl floors and brown floor.
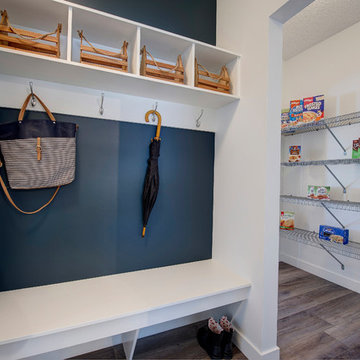
When you enter this home from the three car garage you will come into this mudroom area that has been equipped with built in bench and cubbies. We have added a blue feature wall for style. The vinyl flooring is great for this area as it is waterproof and warmer underfoot. Head right from the mudroom into the walk through pantry. This pantry has lots of storage space and is so convenient being located right of the garage.
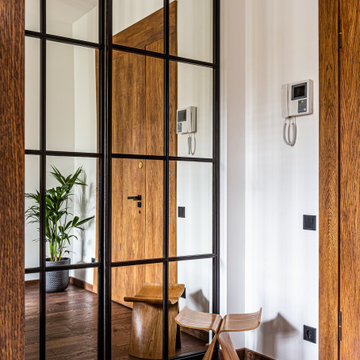
Дизайн проект: Семен Чечулин
Стиль: Наталья Орешкова
Inspiration for a small industrial front door in Saint Petersburg with white walls, vinyl floors, a single front door and brown floor.
Inspiration for a small industrial front door in Saint Petersburg with white walls, vinyl floors, a single front door and brown floor.
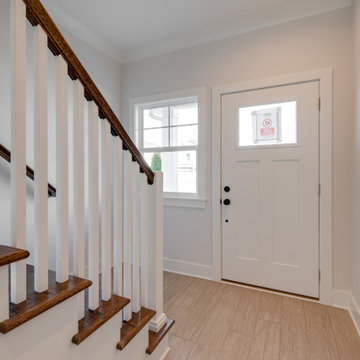
Design ideas for a mid-sized transitional front door in Other with grey walls, vinyl floors, a single front door, a white front door and brown floor.
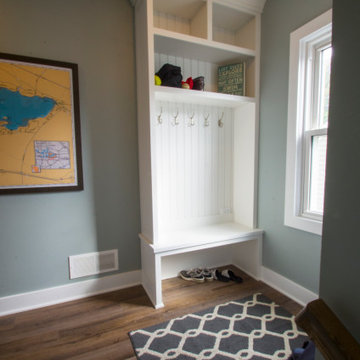
Lake Cottage full Remodel into open and spacious entertaining space for family and friends,
Small transitional mudroom in Milwaukee with grey walls, vinyl floors and brown floor.
Small transitional mudroom in Milwaukee with grey walls, vinyl floors and brown floor.
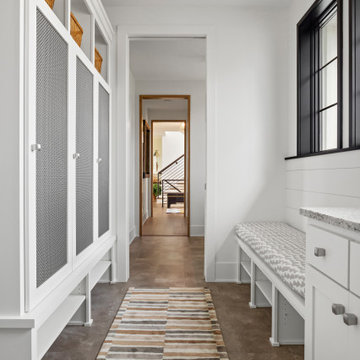
Generously sized mudroom with large locker style cabinets and boot bench.
This is an example of a large contemporary mudroom in Minneapolis with white walls, vinyl floors and brown floor.
This is an example of a large contemporary mudroom in Minneapolis with white walls, vinyl floors and brown floor.
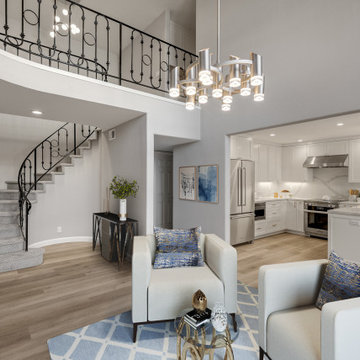
Fresh gray walls and new patterned staircase pave the way for the bold black railing, taking this entry to the next level. Custom Cabinetry compliments the LVP flooring and make this space not only stylish but practical.
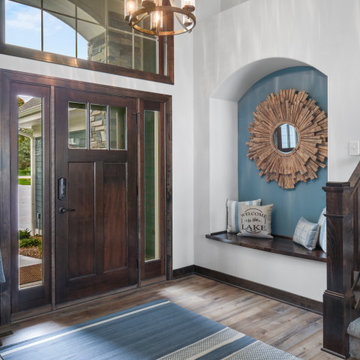
This lakeside retreat has been in the family for generations & is lovingly referred to as "the magnet" because it pulls friends and family together. When rebuilding on their family's land, our priority was to create the same feeling for generations to come.
This new build project included all interior & exterior architectural design features including lighting, flooring, tile, countertop, cabinet, appliance, hardware & plumbing fixture selections. My client opted in for an all inclusive design experience including space planning, furniture & decor specifications to create a move in ready retreat for their family to enjoy for years & years to come.
It was an honor designing this family's dream house & will leave you wanting a little slice of waterfront paradise of your own!
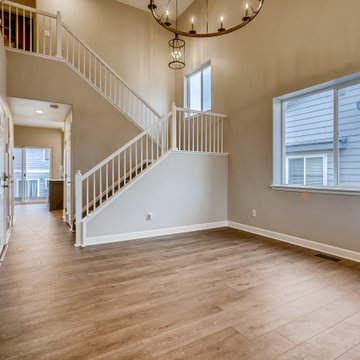
Grand opening with vinyl wood flooring and gray walls.
White trim and railings up the stairs with a fake candle chandelier.
Design ideas for a large traditional front door in Denver with grey walls, vinyl floors, a single front door and brown floor.
Design ideas for a large traditional front door in Denver with grey walls, vinyl floors, a single front door and brown floor.
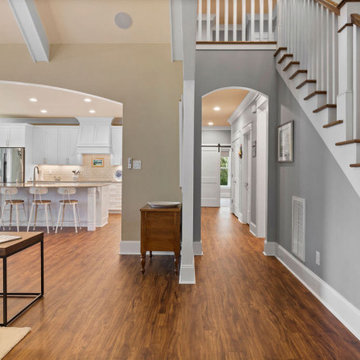
Ripple glass double doors. The flooring is Luxury Vinyl Tile but you'd swear it was real Acacia Wood because it's absolutely beautiful.
This is an example of a large beach style foyer in Raleigh with blue walls, vinyl floors, a double front door, a black front door, brown floor and vaulted.
This is an example of a large beach style foyer in Raleigh with blue walls, vinyl floors, a double front door, a black front door, brown floor and vaulted.
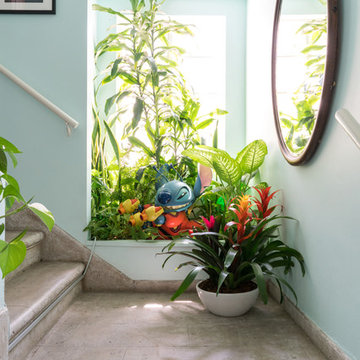
The foyer was featured in Apartment Therapy’s Energize Your Entryway Contest.
Photo © Bethany Nauert
Photo of a mid-sized eclectic foyer in Los Angeles with blue walls, vinyl floors, a single front door, a white front door and brown floor.
Photo of a mid-sized eclectic foyer in Los Angeles with blue walls, vinyl floors, a single front door, a white front door and brown floor.
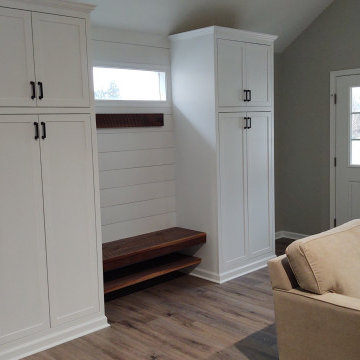
Mid-sized transitional mudroom in Philadelphia with grey walls, vinyl floors, a single front door, a white front door, brown floor and planked wall panelling.
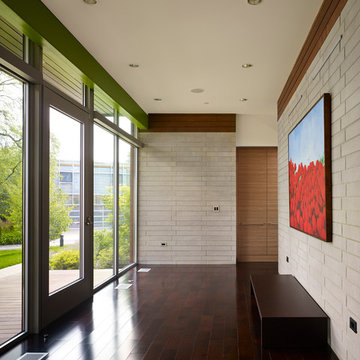
Photo credit: Scott McDonald @ Hedrich Blessing
7RR-Ecohome:
The design objective was to build a house for a couple recently married who both had kids from previous marriages. How to bridge two families together?
The design looks forward in terms of how people live today. The home is an experiment in transparency and solid form; removing borders and edges from outside to inside the house, and to really depict “flowing and endless space”. The house floor plan is derived by pushing and pulling the house’s form to maximize the backyard and minimize the public front yard while welcoming the sun in key rooms by rotating the house 45-degrees to true north. The angular form of the house is a result of the family’s program, the zoning rules, the lot’s attributes, and the sun’s path. We wanted to construct a house that is smart and efficient in terms of construction and energy, both in terms of the building and the user. We could tell a story of how the house is built in terms of the constructability, structure and enclosure, with a nod to Japanese wood construction in the method in which the siding is installed and the exposed interior beams are placed in the double height space. We engineered the house to be smart which not only looks modern but acts modern; every aspect of user control is simplified to a digital touch button, whether lights, shades, blinds, HVAC, communication, audio, video, or security. We developed a planning module based on a 6-foot square room size and a 6-foot wide connector called an interstitial space for hallways, bathrooms, stairs and mechanical, which keeps the rooms pure and uncluttered. The house is 6,200 SF of livable space, plus garage and basement gallery for a total of 9,200 SF. A large formal foyer celebrates the entry and opens up to the living, dining, kitchen and family rooms all focused on the rear garden. The east side of the second floor is the Master wing and a center bridge connects it to the kid’s wing on the west. Second floor terraces and sunscreens provide views and shade in this suburban setting. The playful mathematical grid of the house in the x, y and z axis also extends into the layout of the trees and hard-scapes, all centered on a suburban one-acre lot.
Many green attributes were designed into the home; Ipe wood sunscreens and window shades block out unwanted solar gain in summer, but allow winter sun in. Patio door and operable windows provide ample opportunity for natural ventilation throughout the open floor plan. Minimal windows on east and west sides to reduce heat loss in winter and unwanted gains in summer. Open floor plan and large window expanse reduces lighting demands and maximizes available daylight. Skylights provide natural light to the basement rooms. Durable, low-maintenance exterior materials include stone, ipe wood siding and decking, and concrete roof pavers. Design is based on a 2' planning grid to minimize construction waste. Basement foundation walls and slab are highly insulated. FSC-certified walnut wood flooring was used. Light colored concrete roof pavers to reduce cooling loads by as much as 15%. 2x6 framing allows for more insulation and energy savings. Super efficient windows have low-E argon gas filled units, and thermally insulated aluminum frames. Permeable brick and stone pavers reduce the site’s storm-water runoff. Countertops use recycled composite materials. Energy-Star rated furnaces and smart thermostats are located throughout the house to minimize duct runs and avoid energy loss. Energy-Star rated boiler that heats up both radiant floors and domestic hot water. Low-flow toilets and plumbing fixtures are used to conserve water usage. No VOC finish options and direct venting fireplaces maintain a high interior air quality. Smart home system controls lighting, HVAC, and shades to better manage energy use. Plumbing runs through interior walls reducing possibilities of heat loss and freezing problems. A large food pantry was placed next to kitchen to reduce trips to the grocery store. Home office reduces need for automobile transit and associated CO2 footprint. Plan allows for aging in place, with guest suite than can become the master suite, with no need to move as family members mature.
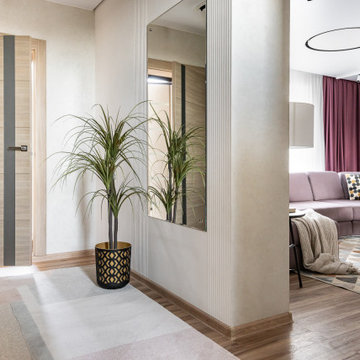
Inspiration for a mid-sized contemporary front door in Other with grey walls, vinyl floors, a single front door, a medium wood front door and brown floor.
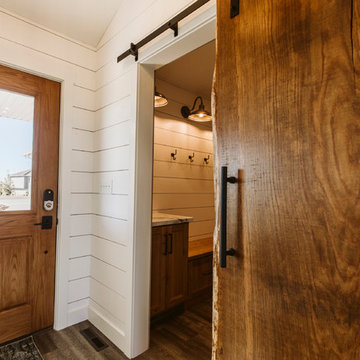
Photo of a mid-sized country front door in Other with white walls, vinyl floors, a single front door, a medium wood front door and brown floor.
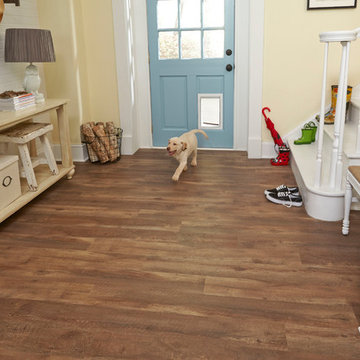
Come on in, Fido, the flooring is just wonderful. Plus, these STAINMASTER® luxury vinyl floors are 100% waterproof, so they can take whatever you track in through that doggie door.
Floor name: Long Beach
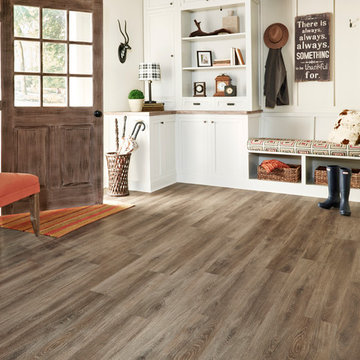
With authentic coloring and natural underflow, Adura® "Margate Oak" luxury vinyl plank flooring has the look of centuries-old reclaimed wood with a sense of craftsmanship found in times past. Available in 6" wide planks and 4 colors (Harbor shown here).
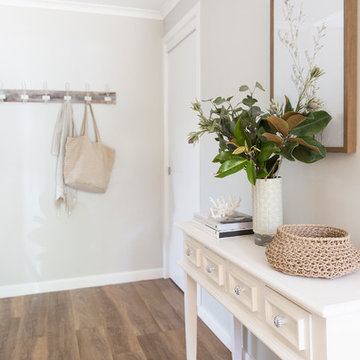
Interior Design by Donna Guyler Design
Photo of a small country foyer in Gold Coast - Tweed with grey walls, vinyl floors, a single front door, a gray front door and brown floor.
Photo of a small country foyer in Gold Coast - Tweed with grey walls, vinyl floors, a single front door, a gray front door and brown floor.
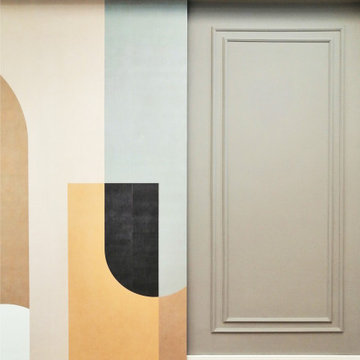
Reception - dettaglio
Large traditional foyer in Rome with white walls, a double front door, a white front door, brown floor, recessed, decorative wall panelling and vinyl floors.
Large traditional foyer in Rome with white walls, a double front door, a white front door, brown floor, recessed, decorative wall panelling and vinyl floors.
Entryway Design Ideas with Vinyl Floors and Brown Floor
5