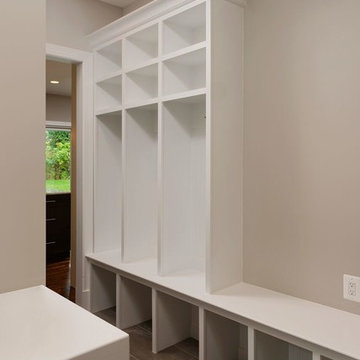Entryway Design Ideas with Vinyl Floors and Limestone Floors
Refine by:
Budget
Sort by:Popular Today
141 - 160 of 4,173 photos
Item 1 of 3
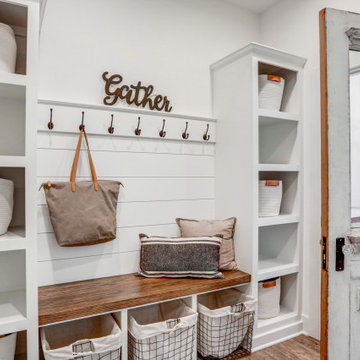
Photo Credit: Vivid Home Real Estate Photography
Notice the antique door used between the mudroom and the laundry room!
Design ideas for a country mudroom in DC Metro with white walls, vinyl floors, a single front door and brown floor.
Design ideas for a country mudroom in DC Metro with white walls, vinyl floors, a single front door and brown floor.
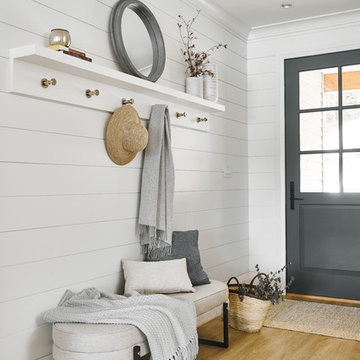
Joshua Lawrence
Photo of a small transitional front door in Vancouver with white walls, vinyl floors, a single front door, a gray front door and beige floor.
Photo of a small transitional front door in Vancouver with white walls, vinyl floors, a single front door, a gray front door and beige floor.
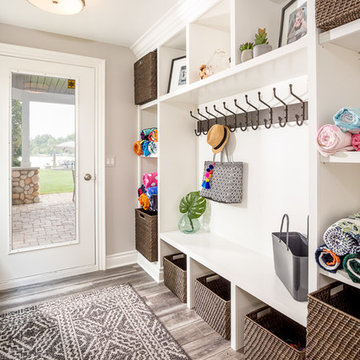
Our walk out basement needed a functional and easy access point for access to the lake by visitors and family members throughout the day. Open shelving for clean towel as well as storage hooks allow for a quick exit to lake activities, while the lower baskets and bins allow for easy clean up each evening.
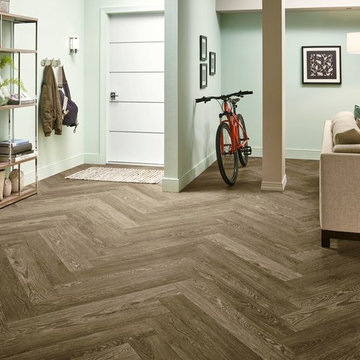
This is an example of a mid-sized transitional front door in Wichita with blue walls, vinyl floors, a single front door and a white front door.
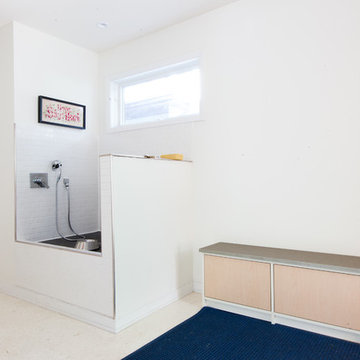
This is an example of a mid-sized contemporary mudroom in Minneapolis with white walls and vinyl floors.
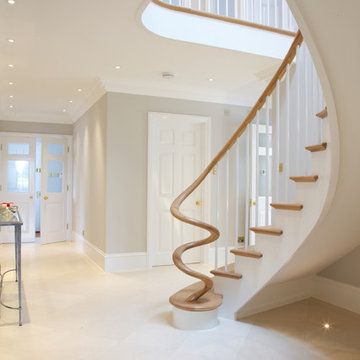
Sloane Limestone floor in the hallway.
This is an example of a contemporary entryway in Wiltshire with limestone floors.
This is an example of a contemporary entryway in Wiltshire with limestone floors.
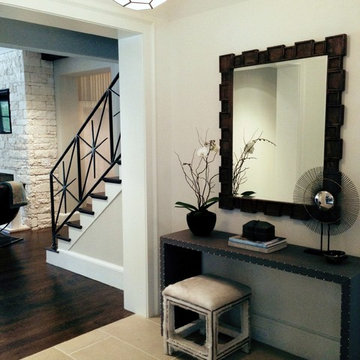
Design ideas for a mid-sized modern entryway in Atlanta with beige walls and limestone floors.
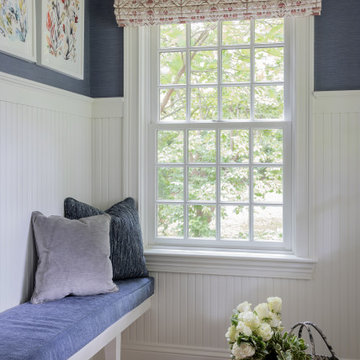
Photography by Michael J. Lee Photography
Photo of a mid-sized transitional foyer in Boston with blue walls, limestone floors, a single front door, a white front door, beige floor and decorative wall panelling.
Photo of a mid-sized transitional foyer in Boston with blue walls, limestone floors, a single front door, a white front door, beige floor and decorative wall panelling.
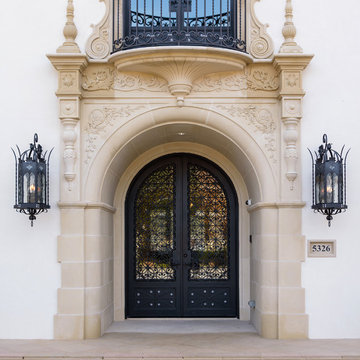
Stephen Reed Photography
Photo of a large mediterranean front door in Dallas with white walls, limestone floors, a double front door, a black front door and beige floor.
Photo of a large mediterranean front door in Dallas with white walls, limestone floors, a double front door, a black front door and beige floor.
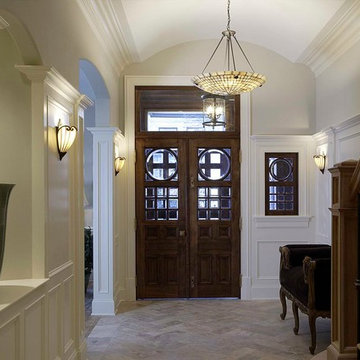
http://www.pickellbuilders.com. Photography by Linda Oyama Bryan.
Classic Greystone Foyer with Herringbone Limestone Floors, barrel vault ceiling, painted white wainscot and crown molding, and millmade staircase with wrought iron railings. Custom double leaded glass front door.
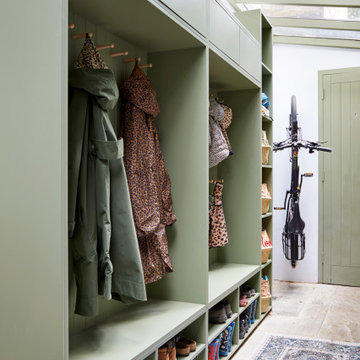
Photo of a small traditional mudroom in London with limestone floors, a single front door, a green front door and beige floor.
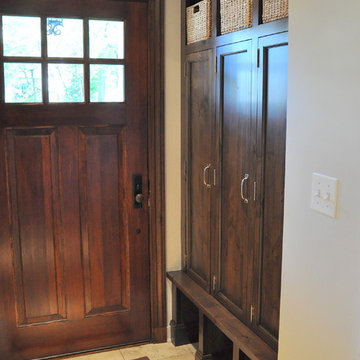
Kitchen remodel which included a butlers pantry, eating area, and rear entry with cubbies. Painted and stained cabinets, throughout. Farmhouse sink, leaded glass, antique mirror, granite, marble and wood countertops.
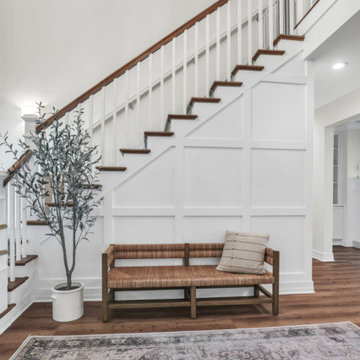
Design ideas for a large transitional foyer in Jacksonville with white walls, vinyl floors, a single front door, brown floor and decorative wall panelling.
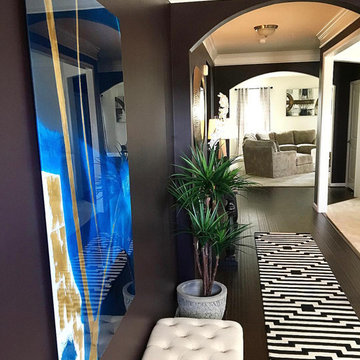
Photo of a mid-sized transitional front door in DC Metro with purple walls, vinyl floors, a single front door, a white front door and brown floor.
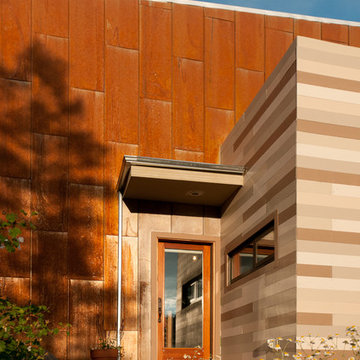
Photography by Braden Gunem
Project by Studio H:T principal in charge Brad Tomecek (now with Tomecek Studio Architecture). This project questions the need for excessive space and challenges occupants to be efficient. Two shipping containers saddlebag a taller common space that connects local rock outcroppings to the expansive mountain ridge views. The containers house sleeping and work functions while the center space provides entry, dining, living and a loft above. The loft deck invites easy camping as the platform bed rolls between interior and exterior. The project is planned to be off-the-grid using solar orientation, passive cooling, green roofs, pellet stove heating and photovoltaics to create electricity.
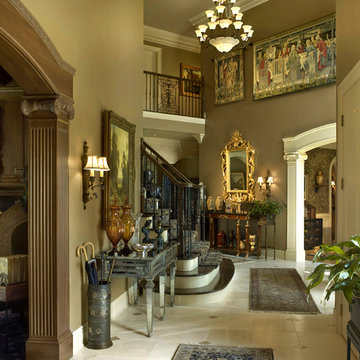
A two and a half story foyer done in an English style. Carved pilasters and capitals anchor the arched openings into the dining room and library. Additional architectural elements such as the iron handrail and limestone flooring combine with old world antiques and modern furnishings to complete the grand salon.
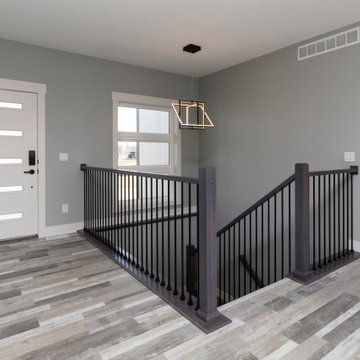
This is an example of a mid-sized modern foyer in Other with grey walls, vinyl floors, a single front door, a white front door and grey floor.

Arriving at the home, attention is immediately drawn to the dramatic curving staircase with glass balustrade which graces the entryway and leads to the open mezzanine. Architecture and interior design by Pierre Hoppenot, Studio PHH Architects.

Recuperamos algunas paredes de ladrillo. Nos dan textura a zonas de paso y también nos ayudan a controlar los niveles de humedad y, por tanto, un mayor confort climático.
Creamos una amplia zona de almacenaje en la entrada integrando la puerta corredera del salón y las instalaciones generales de la vivienda.
Entryway Design Ideas with Vinyl Floors and Limestone Floors
8
