Entryway Design Ideas with Vinyl Floors and Limestone Floors
Refine by:
Budget
Sort by:Popular Today
101 - 120 of 4,173 photos
Item 1 of 3
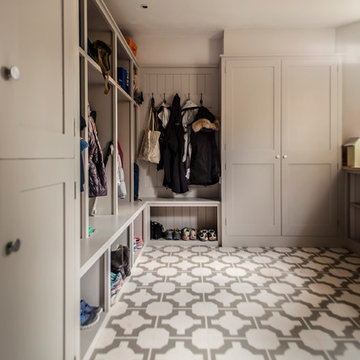
ALEXIS HAMILTON
Mid-sized country entryway in Hampshire with grey walls, vinyl floors and multi-coloured floor.
Mid-sized country entryway in Hampshire with grey walls, vinyl floors and multi-coloured floor.
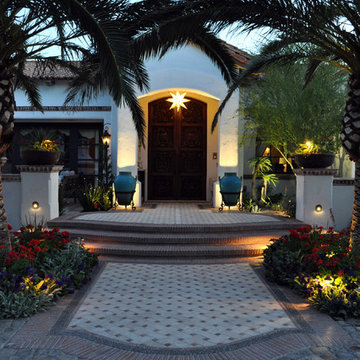
The formal entryway is flanked with arching date palms and features intricate pebble mosaic. Photo by Todor Spasov
Inspiration for a mid-sized mediterranean front door in Phoenix with white walls, limestone floors, a single front door and a dark wood front door.
Inspiration for a mid-sized mediterranean front door in Phoenix with white walls, limestone floors, a single front door and a dark wood front door.
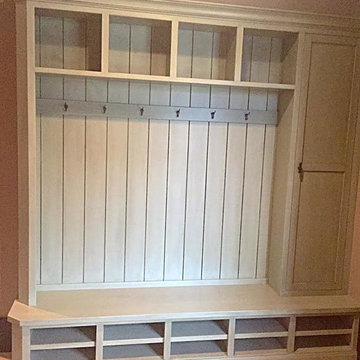
Design ideas for a mid-sized traditional mudroom in Chicago with beige walls and limestone floors.
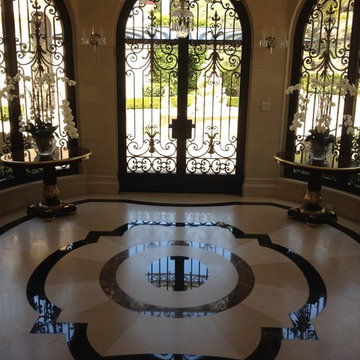
I choose to have all stone floors with a honed finish and all marble accents high polished.
Expansive traditional entryway in Los Angeles with brown walls, limestone floors, a double front door and a metal front door.
Expansive traditional entryway in Los Angeles with brown walls, limestone floors, a double front door and a metal front door.
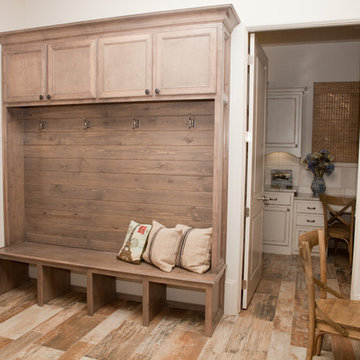
Lubbock parade homes 2011..
Large traditional mudroom in Dallas with white walls, vinyl floors and multi-coloured floor.
Large traditional mudroom in Dallas with white walls, vinyl floors and multi-coloured floor.

Large entry with gray walls is warmed up with a natural teak root console, New front door and blinds mimic the pocket doors on wither side of the dining room.
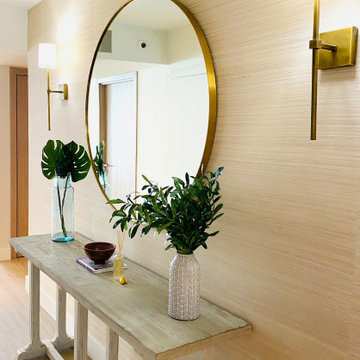
Coastal Modern Entry Design
Design ideas for a mid-sized beach style entry hall in Miami with white walls, vinyl floors and brown floor.
Design ideas for a mid-sized beach style entry hall in Miami with white walls, vinyl floors and brown floor.
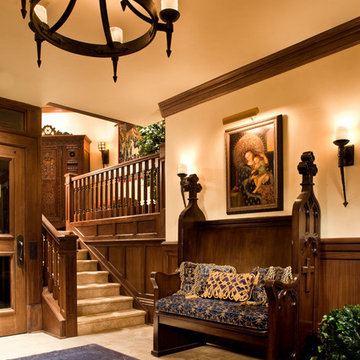
Peter Malinowski / InSite Architectural Photography
Inspiration for a large traditional foyer in Santa Barbara with limestone floors.
Inspiration for a large traditional foyer in Santa Barbara with limestone floors.
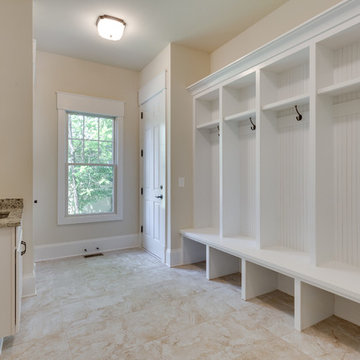
Photo of a large transitional mudroom in DC Metro with beige walls, limestone floors, a white front door and beige floor.
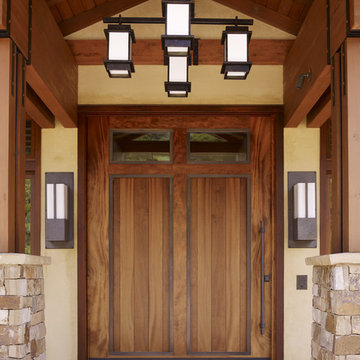
Who says green and sustainable design has to look like it? Designed to emulate the owner’s favorite country club, this fine estate home blends in with the natural surroundings of it’s hillside perch, and is so intoxicatingly beautiful, one hardly notices its numerous energy saving and green features.
Durable, natural and handsome materials such as stained cedar trim, natural stone veneer, and integral color plaster are combined with strong horizontal roof lines that emphasize the expansive nature of the site and capture the “bigness” of the view. Large expanses of glass punctuated with a natural rhythm of exposed beams and stone columns that frame the spectacular views of the Santa Clara Valley and the Los Gatos Hills.
A shady outdoor loggia and cozy outdoor fire pit create the perfect environment for relaxed Saturday afternoon barbecues and glitzy evening dinner parties alike. A glass “wall of wine” creates an elegant backdrop for the dining room table, the warm stained wood interior details make the home both comfortable and dramatic.
The project’s energy saving features include:
- a 5 kW roof mounted grid-tied PV solar array pays for most of the electrical needs, and sends power to the grid in summer 6 year payback!
- all native and drought-tolerant landscaping reduce irrigation needs
- passive solar design that reduces heat gain in summer and allows for passive heating in winter
- passive flow through ventilation provides natural night cooling, taking advantage of cooling summer breezes
- natural day-lighting decreases need for interior lighting
- fly ash concrete for all foundations
- dual glazed low e high performance windows and doors
Design Team:
Noel Cross+Architects - Architect
Christopher Yates Landscape Architecture
Joanie Wick – Interior Design
Vita Pehar - Lighting Design
Conrado Co. – General Contractor
Marion Brenner – Photography
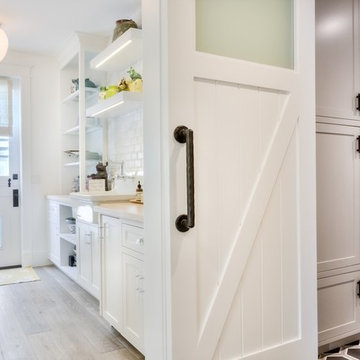
interior designer: Kathryn Smith
Mid-sized country mudroom in Orange County with white walls, vinyl floors, a single front door and a white front door.
Mid-sized country mudroom in Orange County with white walls, vinyl floors, a single front door and a white front door.
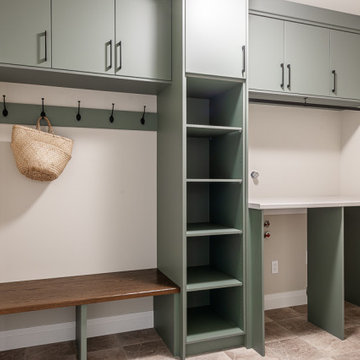
Small transitional mudroom in Toronto with white walls, vinyl floors and brown floor.
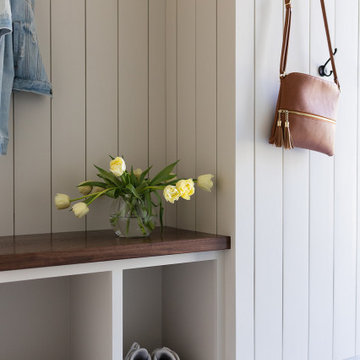
Photography: Marit Williams Photography
Small transitional mudroom in Other with beige walls, vinyl floors, grey floor and panelled walls.
Small transitional mudroom in Other with beige walls, vinyl floors, grey floor and panelled walls.
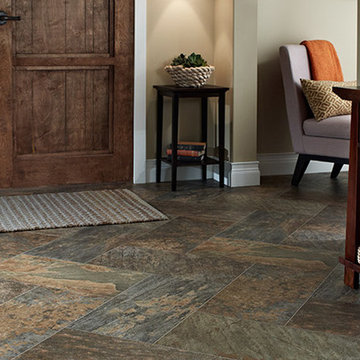
Small country foyer in Indianapolis with beige walls, vinyl floors, a double front door and a dark wood front door.
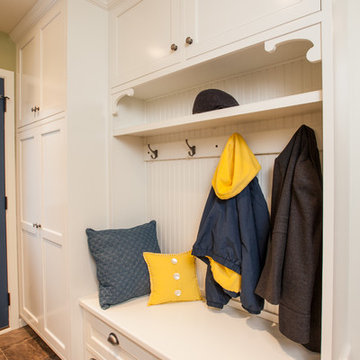
Barbara Bircher, CKD designed this multipurpose laundry/mud room to include the homeowner’s cat. Pets are an important member of one’s household so making sure we consider their needs is an important factor. Barbara designed a base cabinet with an open space to the floor to house the litter box keeping it out of the way and easily accessible for cleaning. Moving the washer, dryer, and laundry sink to the opposite outside wall allowed the dryer to vent directly out the back and added much needed countertop space around the laundry sink. A tall coat cabinet was incorporated to store seasonal outerwear with a boot bench and coat cubby for daily use. A tall broom cabinet designated a place for mops, brooms and cleaning supplies. The decorative corbels, hutch toe accents and bead board continued the theme from the cozy kitchen. Crystal Cabinets, Berenson hardware, Formica countertops, Blanco sink, Delta faucet, Mannington vinyl floor, Asko washer and dryer are some of the products included in this laundry/ mud room remodel.
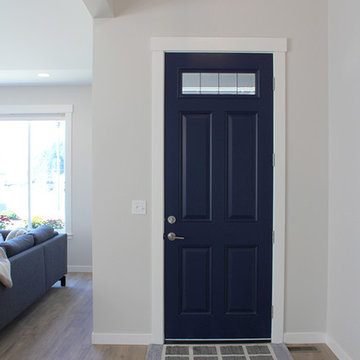
A tall 8 foot door
Design ideas for a mid-sized arts and crafts front door in Seattle with grey walls, vinyl floors, a single front door and a blue front door.
Design ideas for a mid-sized arts and crafts front door in Seattle with grey walls, vinyl floors, a single front door and a blue front door.
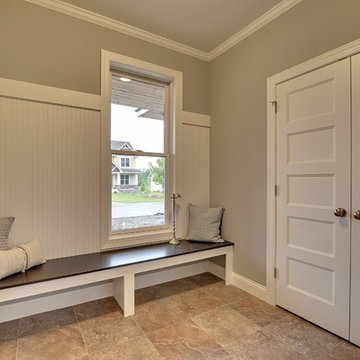
Spacecrafting
Photo of a mid-sized transitional mudroom in Minneapolis with grey walls and vinyl floors.
Photo of a mid-sized transitional mudroom in Minneapolis with grey walls and vinyl floors.
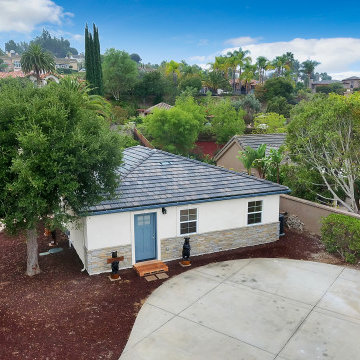
Front exterior with stone wainscoting.
Design ideas for a large midcentury front door in San Diego with a single front door, a blue front door, beige walls and vinyl floors.
Design ideas for a large midcentury front door in San Diego with a single front door, a blue front door, beige walls and vinyl floors.
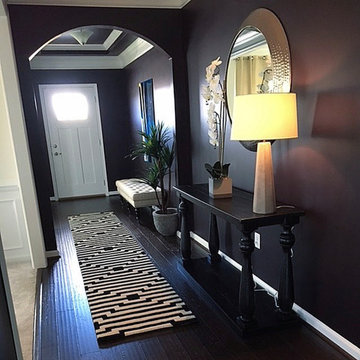
Inspiration for a mid-sized transitional front door in DC Metro with vinyl floors, brown floor, purple walls, a single front door and a white front door.
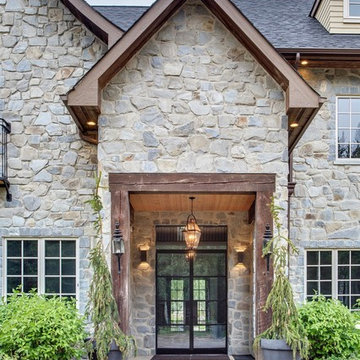
The Grand stone clad entry with glass and wrought frame doors.
Zoon Media
This is an example of a large country front door in Calgary with multi-coloured walls, limestone floors, a double front door, a glass front door and beige floor.
This is an example of a large country front door in Calgary with multi-coloured walls, limestone floors, a double front door, a glass front door and beige floor.
Entryway Design Ideas with Vinyl Floors and Limestone Floors
6