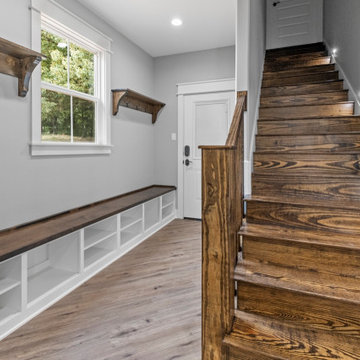Entryway Design Ideas with Vinyl Floors and Limestone Floors
Refine by:
Budget
Sort by:Popular Today
81 - 100 of 4,173 photos
Item 1 of 3
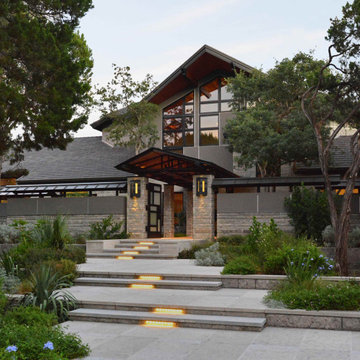
Front entry walk and custom entry courtyard gate leads to a courtyard bridge and the main two-story entry foyer beyond. Privacy courtyard walls are located on each side of the entry gate. They are clad with Texas Lueders stone and stucco, and capped with standing seam metal roofs. Custom-made ceramic sconce lights and recessed step lights illuminate the way in the evening. Elsewhere, the exterior integrates an Engawa breezeway around the perimeter of the home, connecting it to the surrounding landscaping and other exterior living areas. The Engawa is shaded, along with the exterior wall’s windows and doors, with a continuous wall mounted awning. The deep Kirizuma styled roof gables are supported by steel end-capped wood beams cantilevered from the inside to beyond the roof’s overhangs. Simple materials were used at the roofs to include tiles at the main roof; metal panels at the walkways, awnings and cabana; and stained and painted wood at the soffits and overhangs. Elsewhere, Texas Lueders stone and stucco were used at the exterior walls, courtyard walls and columns.
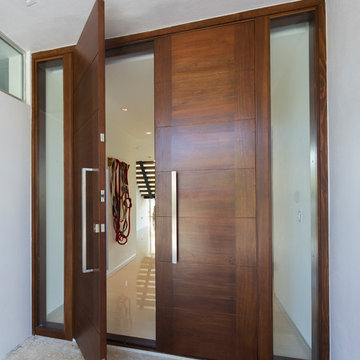
Photos by Libertad Rodriguez / Phl & Services.llc Architecture by sdh studio.
Large contemporary front door in Miami with white walls, limestone floors, a double front door and a medium wood front door.
Large contemporary front door in Miami with white walls, limestone floors, a double front door and a medium wood front door.
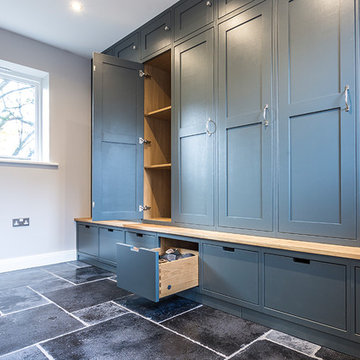
This traditional bootroom was designed to give maximum storage whilst still being practical for day to day use.
Design ideas for a mid-sized traditional mudroom in West Midlands with limestone floors, a single front door and multi-coloured floor.
Design ideas for a mid-sized traditional mudroom in West Midlands with limestone floors, a single front door and multi-coloured floor.
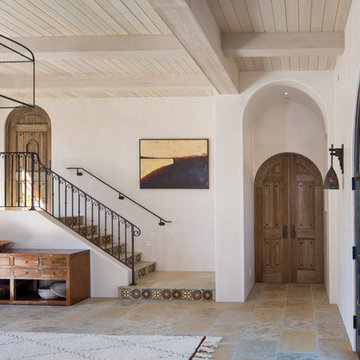
This 6000 square foot residence sits on a hilltop overlooking rolling hills and distant mountains beyond. The hacienda style home is laid out around a central courtyard. The main arched entrance opens through to the main axis of the courtyard and the hillside views. The living areas are within one space, which connects to the courtyard one side and covered outdoor living on the other through large doors.
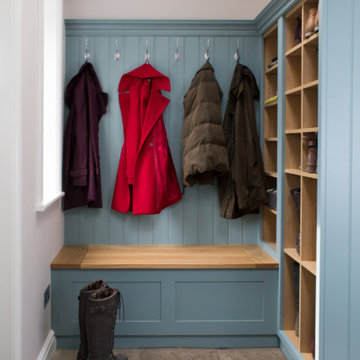
Photo of a small traditional entryway in Manchester with white walls, limestone floors and grey floor.
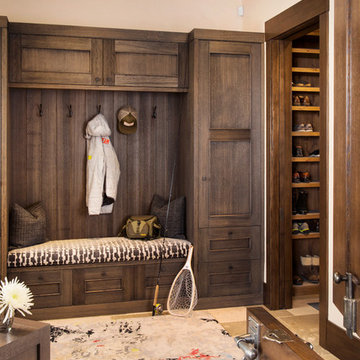
Ric Stovall
Large country mudroom in Denver with beige walls, limestone floors, a dutch front door, a dark wood front door and grey floor.
Large country mudroom in Denver with beige walls, limestone floors, a dutch front door, a dark wood front door and grey floor.
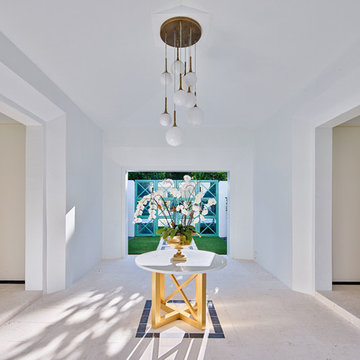
Large contemporary foyer in Orlando with white walls, limestone floors, a double front door, a glass front door and white floor.
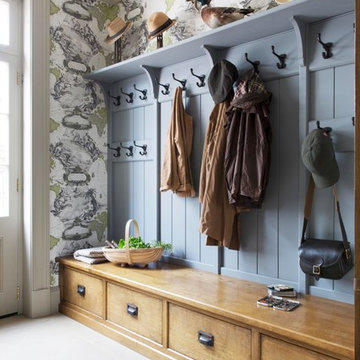
Emma Lewis
Photo of a mid-sized country mudroom in Cheshire with limestone floors, multi-coloured walls, a white front door and grey floor.
Photo of a mid-sized country mudroom in Cheshire with limestone floors, multi-coloured walls, a white front door and grey floor.
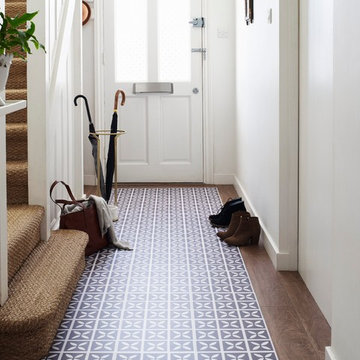
Harvey Maria Dee Hardwicke luxury vinyl tile flooring, shown here in Hellebore, with a Sawn Oak border - also available in 5 other colours - waterproof and hard wearing, suitable for all areas of the home. Photo courtesy of Harvey Maria.
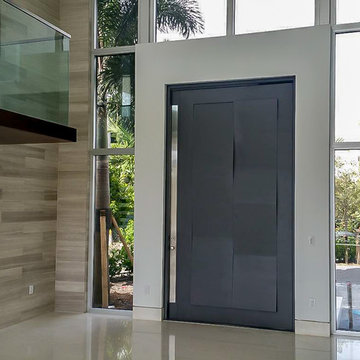
Antonio Chagin
Design ideas for a large modern front door in Miami with beige walls, limestone floors, a pivot front door and a gray front door.
Design ideas for a large modern front door in Miami with beige walls, limestone floors, a pivot front door and a gray front door.
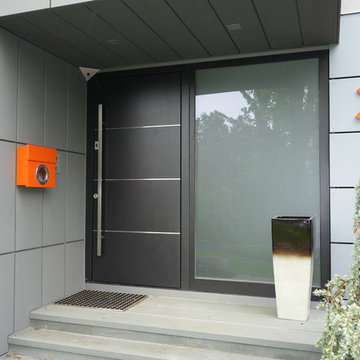
Ultra modern front door in gray metallic finish with large sidelight frosted glass. Equipped with biometric fingerprint access, up to 99 combinations, square shape long door pull.
Custom designed by BellaPorta and built to the size in Austria

Grand foyer for first impressions.
Design ideas for a mid-sized country foyer in DC Metro with white walls, vinyl floors, a double front door, a black front door, brown floor, vaulted and planked wall panelling.
Design ideas for a mid-sized country foyer in DC Metro with white walls, vinyl floors, a double front door, a black front door, brown floor, vaulted and planked wall panelling.

This is an example of a mid-sized modern foyer in London with white walls, limestone floors, a single front door, beige floor and coffered.
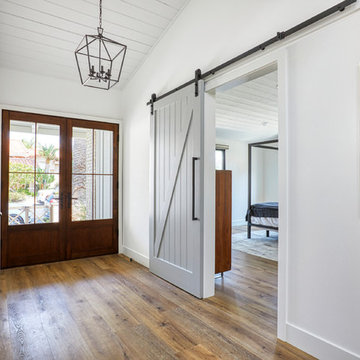
Modern farmhouse foyer/entry.
This is an example of a country foyer in Orange County with white walls, vinyl floors, a double front door and a medium wood front door.
This is an example of a country foyer in Orange County with white walls, vinyl floors, a double front door and a medium wood front door.
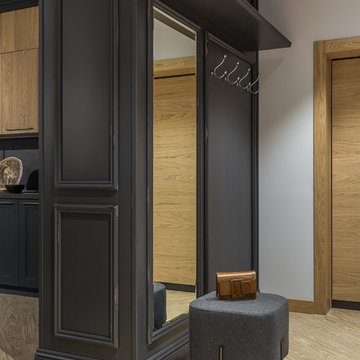
Стеновые панели и классический карниз, дополняющие кухонный гарнитур, участвуют в композиции прихожей. Этим приемом архитектор создает ощущение целостности пространства квартиры.
-
Архитектор: Егоров Кирилл
Текстиль: Егорова Екатерина
Фотограф: Спиридонов Роман
Стилист: Шимкевич Евгения
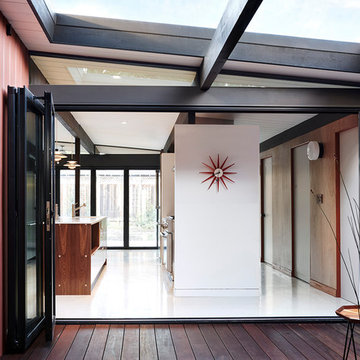
Jean Bai, Konstrukt Photo
This is an example of a small midcentury foyer in San Francisco with red walls, vinyl floors, a glass front door and white floor.
This is an example of a small midcentury foyer in San Francisco with red walls, vinyl floors, a glass front door and white floor.
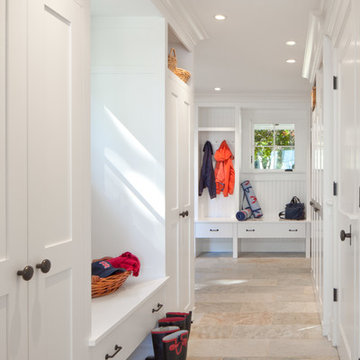
Mudroom with beadboard cubbies.
Beach style mudroom in Providence with white walls, limestone floors and beige floor.
Beach style mudroom in Providence with white walls, limestone floors and beige floor.
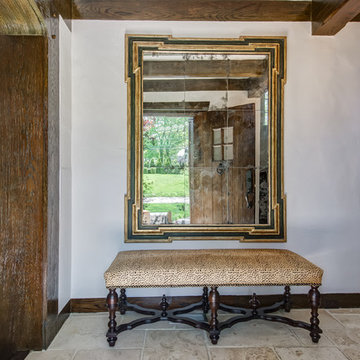
The front entry to this French Normandy Tudor features rustic dark wood front door that matches the trim and ceiling beams on the interior of the home The entry has a large rustic/contemporary mirror and a spotted leather bench. that sits on a limestone tile floor.
Architect: T.J. Costello - Hierarchy Architecture + Design, PLLC
Photographer: Russell Pratt
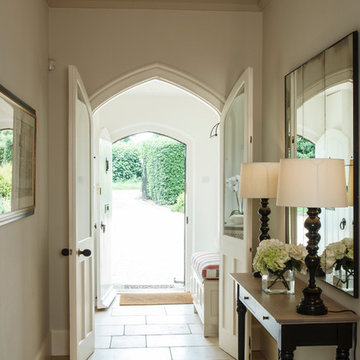
Michael Cameron Photography
Photo of a traditional entryway in Cambridgeshire with limestone floors, a single front door and a white front door.
Photo of a traditional entryway in Cambridgeshire with limestone floors, a single front door and a white front door.
Entryway Design Ideas with Vinyl Floors and Limestone Floors
5
