Entryway Design Ideas with Wallpaper and Exposed Beam
Refine by:
Budget
Sort by:Popular Today
41 - 60 of 2,430 photos
Item 1 of 3
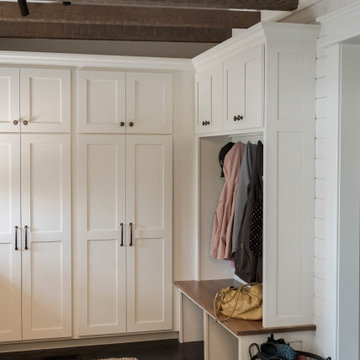
Photo of a small country mudroom in Other with white walls, ceramic floors, a single front door, a medium wood front door, grey floor, exposed beam and planked wall panelling.

Problématique: petit espace 3 portes plus une double porte donnant sur la pièce de vie, Besoin de rangements à chaussures et d'un porte-manteaux.
Mur bleu foncé mat mur et porte donnant de la profondeur, panoramique toit de paris recouvrant la porte des toilettes pour la faire disparaitre, meuble à chaussures blanc et bois tasseaux de pin pour porte manteaux, et tablette sac. Changement des portes classiques blanches vitrées par de très belles portes vitré style atelier en metal et verre. Lustre moderne à 3 éclairages

We blended the client's cool and contemporary style with the home's classic midcentury architecture in this post and beam renovation. It was important to define each space within this open concept plan with strong symmetrical furniture and lighting. A special feature in the living room is the solid white oak built-in shelves designed to house our client's art while maximizing the height of the space.
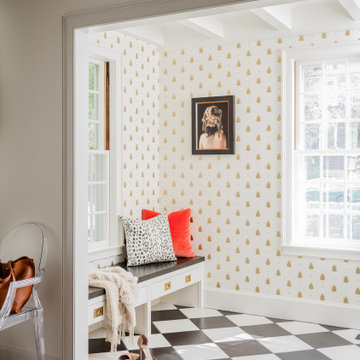
Photo of a traditional foyer in Boston with white walls, multi-coloured floor, exposed beam and wallpaper.

In transforming their Aspen retreat, our clients sought a departure from typical mountain decor. With an eclectic aesthetic, we lightened walls and refreshed furnishings, creating a stylish and cosmopolitan yet family-friendly and down-to-earth haven.
The inviting entryway features pendant lighting, an earthy-toned carpet, and exposed wooden beams. The view of the stairs adds architectural interest and warmth to the space.
---Joe McGuire Design is an Aspen and Boulder interior design firm bringing a uniquely holistic approach to home interiors since 2005.
For more about Joe McGuire Design, see here: https://www.joemcguiredesign.com/
To learn more about this project, see here:
https://www.joemcguiredesign.com/earthy-mountain-modern

Custom front entryway of home with pavers, rustic wood, shutters, garden boxes and pavers.
Photo of a mid-sized country front door in San Luis Obispo with beige walls, dark hardwood floors, a single front door, a red front door, brown floor and exposed beam.
Photo of a mid-sized country front door in San Luis Obispo with beige walls, dark hardwood floors, a single front door, a red front door, brown floor and exposed beam.
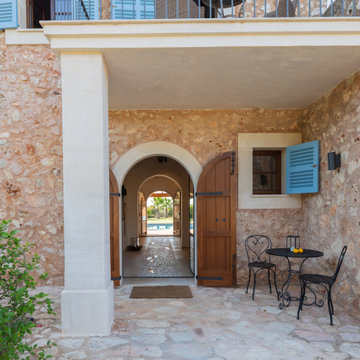
Photo of a mid-sized mediterranean front door in Palma de Mallorca with beige walls, travertine floors, a double front door, a glass front door, beige floor and exposed beam.
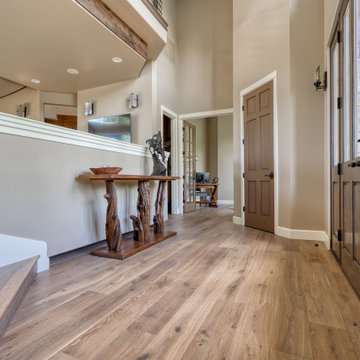
Orris, Maple, from the True Hardwood Commercial Flooring Collection by Hallmark FloorsOrris Maple Hardwood Floors from the True Hardwood Flooring Collection by Hallmark Floors. True Hardwood Flooring where the color goes throughout the surface layer without using stains or dyes.True Orris Maple room by Hallmark FloorsOrris Maple Hardwood Floors from the True Hardwood Flooring Collection by Hallmark Floors. True Hardwood Flooring where the color goes throughout the surface layer without using stains or dyes.True Collection by Hallmark Floors Orris MapleOrris Maple Hardwood Floors from the True Hardwood Flooring Collection by Hallmark Floors. True Hardwood Flooring where the color goes throughout the surface layer without using stains or dyes.Orris, Maple, from the True Hardwood Commercial Flooring Collection by Hallmark FloorsOrris Maple Hardwood Floors from the True Hardwood Flooring Collection by Hallmark Floors. True Hardwood Flooring where the color goes throughout the surface layer without using stains or dyes.
Orris Maple Hardwood Floors from the True Hardwood Flooring Collection by Hallmark Floors. True Hardwood Flooring where the color goes throughout the surface layer without using stains or dyes.
True Orris Maple room by Hallmark Floors
Orris Maple Hardwood Floors from the True Hardwood Flooring Collection by Hallmark Floors. True Hardwood Flooring where the color goes throughout the surface layer without using stains or dyes.
True Collection by Hallmark Floors Orris Maple
Orris Maple Hardwood Floors from the True Hardwood Flooring Collection by Hallmark Floors. True Hardwood Flooring where the color goes throughout the surface layer without using stains or dyes.
Orris, Maple, from the True Hardwood Commercial Flooring Collection by Hallmark Floors
Orris Maple Hardwood
The True Difference
Orris Maple Hardwood– Unlike other wood floors, the color and beauty of these are unique, in the True Hardwood flooring collection color goes throughout the surface layer. The results are truly stunning and extraordinarily beautiful, with distinctive features and benefits.
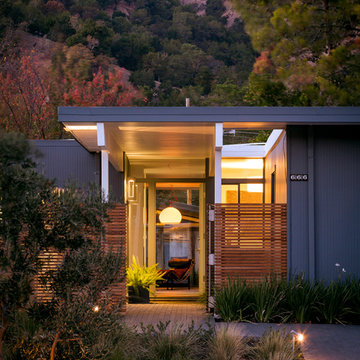
Eichler in Marinwood - At the larger scale of the property existed a desire to soften and deepen the engagement between the house and the street frontage. As such, the landscaping palette consists of textures chosen for subtlety and granularity. Spaces are layered by way of planting, diaphanous fencing and lighting. The interior engages the front of the house by the insertion of a floor to ceiling glazing at the dining room.
Jog-in path from street to house maintains a sense of privacy and sequential unveiling of interior/private spaces. This non-atrium model is invested with the best aspects of the iconic eichler configuration without compromise to the sense of order and orientation.
photo: scott hargis
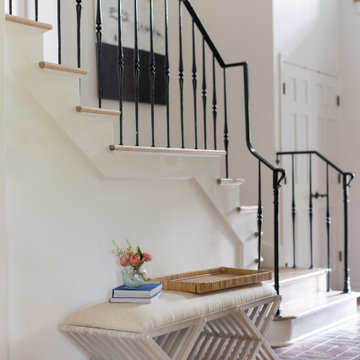
Foyer in Kansas City with a single front door, white walls, light hardwood floors, a black front door, brown floor and exposed beam.
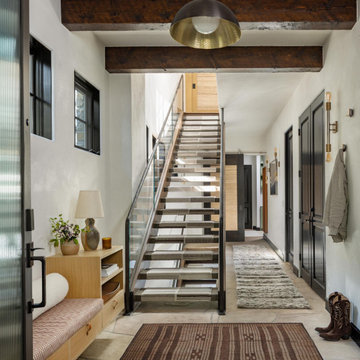
Design ideas for a mid-sized transitional front door in Denver with white walls, marble floors, a single front door, a glass front door and exposed beam.
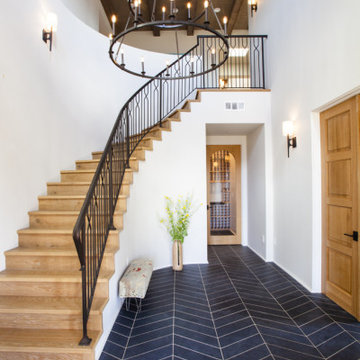
Design ideas for a large mediterranean entryway in San Francisco with white walls, ceramic floors, grey floor and exposed beam.

製作建具によるレッドシダーの玄関引戸を開けると、大きな玄関ホールが迎えます。玄関ホールから、和室の客間、親世帯エリア、子世帯エリアへとアクセスすることができます。
Large entry hall in Other with white walls, medium hardwood floors, a sliding front door, a medium wood front door, brown floor, wallpaper and wallpaper.
Large entry hall in Other with white walls, medium hardwood floors, a sliding front door, a medium wood front door, brown floor, wallpaper and wallpaper.

This property was transformed from an 1870s YMCA summer camp into an eclectic family home, built to last for generations. Space was made for a growing family by excavating the slope beneath and raising the ceilings above. Every new detail was made to look vintage, retaining the core essence of the site, while state of the art whole house systems ensure that it functions like 21st century home.
This home was featured on the cover of ELLE Décor Magazine in April 2016.
G.P. Schafer, Architect
Rita Konig, Interior Designer
Chambers & Chambers, Local Architect
Frederika Moller, Landscape Architect
Eric Piasecki, Photographer

The new owners of this 1974 Post and Beam home originally contacted us for help furnishing their main floor living spaces. But it wasn’t long before these delightfully open minded clients agreed to a much larger project, including a full kitchen renovation. They were looking to personalize their “forever home,” a place where they looked forward to spending time together entertaining friends and family.
In a bold move, we proposed teal cabinetry that tied in beautifully with their ocean and mountain views and suggested covering the original cedar plank ceilings with white shiplap to allow for improved lighting in the ceilings. We also added a full height panelled wall creating a proper front entrance and closing off part of the kitchen while still keeping the space open for entertaining. Finally, we curated a selection of custom designed wood and upholstered furniture for their open concept living spaces and moody home theatre room beyond.
This project is a Top 5 Finalist for Western Living Magazine's 2021 Home of the Year.
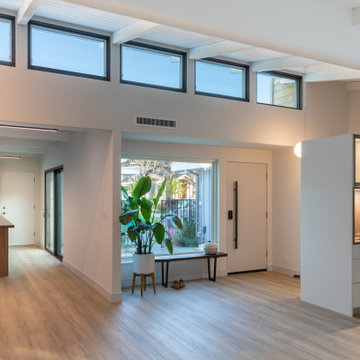
2021 NARI META Gold Award Winner
Design ideas for a modern entryway in San Francisco with white walls, a single front door, a white front door, brown floor and exposed beam.
Design ideas for a modern entryway in San Francisco with white walls, a single front door, a white front door, brown floor and exposed beam.
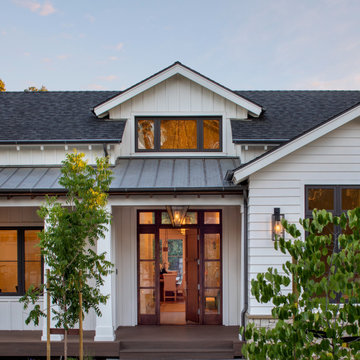
Photo of a country front door in San Francisco with white walls, dark hardwood floors, a single front door, a medium wood front door, brown floor and exposed beam.

Grand Foyer
Inspiration for a mid-sized transitional foyer in Orange County with white walls, light hardwood floors, a double front door, a black front door, beige floor, exposed beam and wallpaper.
Inspiration for a mid-sized transitional foyer in Orange County with white walls, light hardwood floors, a double front door, a black front door, beige floor, exposed beam and wallpaper.

Mid-sized traditional foyer in Milan with green walls, medium hardwood floors, a double front door, a white front door and wallpaper.

exposed beams in foyer tray ceiling with accent lighting
Expansive modern foyer in Other with grey walls, ceramic floors, a double front door, a black front door, grey floor and exposed beam.
Expansive modern foyer in Other with grey walls, ceramic floors, a double front door, a black front door, grey floor and exposed beam.
Entryway Design Ideas with Wallpaper and Exposed Beam
3