Entryway Design Ideas with White Walls and a Metal Front Door
Refine by:
Budget
Sort by:Popular Today
141 - 160 of 811 photos
Item 1 of 3

Photo of a mid-sized beach style foyer in Portland with white walls, light hardwood floors, a single front door, a metal front door and panelled walls.
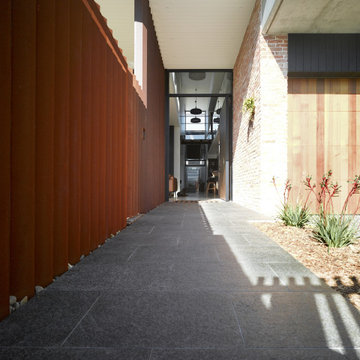
Not your average suburban brick home - this stunning industrial design beautifully combines earth-toned elements with a jeweled plunge pool.
The combination of recycled brick, iron and stone inside and outside creates such a beautifully cohesive theme throughout the house.
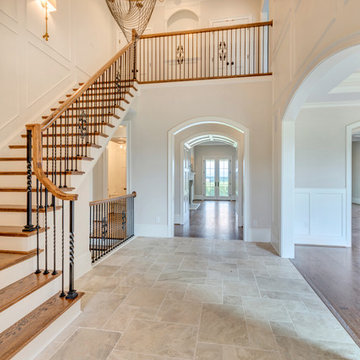
VA Home Pics
Large traditional foyer in DC Metro with white walls, limestone floors, a double front door and a metal front door.
Large traditional foyer in DC Metro with white walls, limestone floors, a double front door and a metal front door.
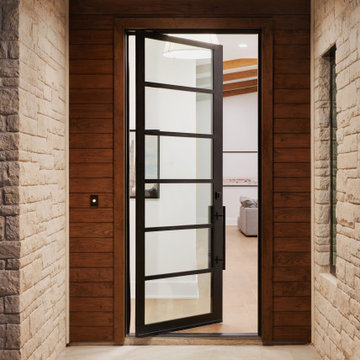
Design ideas for a mid-sized midcentury front door in Austin with a pivot front door, a metal front door, white walls and medium hardwood floors.
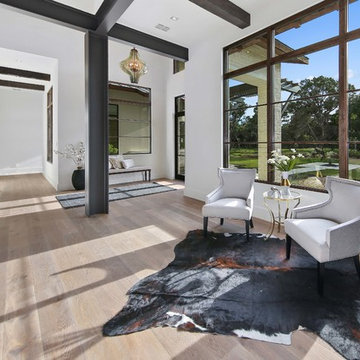
Cordillera Ranch Residence
Builder: Todd Glowka
Designer: Jessica Claiborne, Claiborne & Co too
Photo Credits: Lauren Keller
Materials Used: Macchiato Plank, Vaal 3D Wallboard, Ipe Decking
European Oak Engineered Wood Flooring, Engineered Red Oak 3D wall paneling, Ipe Decking on exterior walls.
This beautiful home, located in Boerne, Tx, utilizes our Macchiato Plank for the flooring, Vaal 3D Wallboard on the chimneys, and Ipe Decking for the exterior walls. The modern luxurious feel of our products are a match made in heaven for this upscale residence.
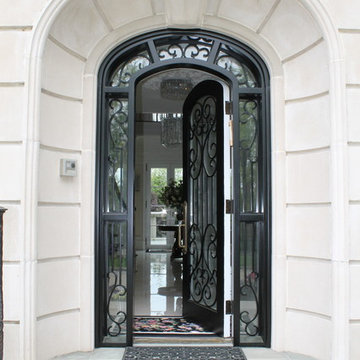
This is an example of a large traditional front door in New York with white walls, a single front door and a metal front door.
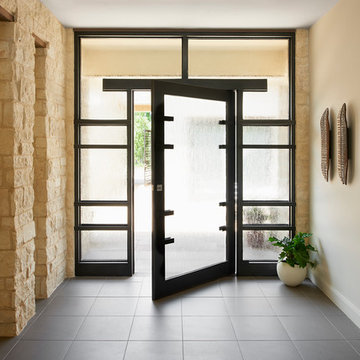
This home’s Texas limestone exterior cladding was moved inside onto specific architectural elements to warm the overall clean aesthetic. The custom bronze-toned steel + glass entry door is geometric in design yet is softened by the constant entry of filtered light from the bright exterior courtyard. New Mood Design placed a pair of richly carved and painted wood wall sculptures as unexpected textural counterpoint to the stone, metal and glass architectural elements.
Photography ©: Marc Mauldin Photography Inc., Atlanta
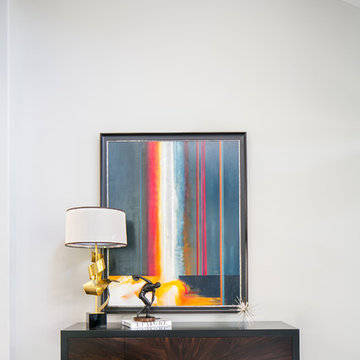
Robeson Design Interiors, Interior Design & Photo Styling | Ryan Garvin, Photography | Please Note: For information on items seen in these photos, leave a comment. For info about our work: info@robesondesign.com
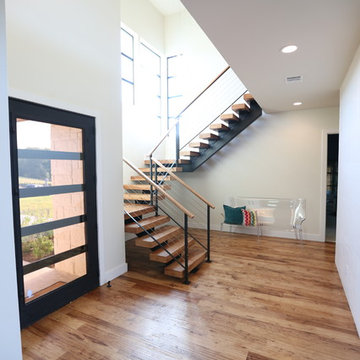
Jordan Kokel
Design ideas for a mid-sized contemporary foyer in Dallas with white walls, medium hardwood floors, a single front door, a metal front door and brown floor.
Design ideas for a mid-sized contemporary foyer in Dallas with white walls, medium hardwood floors, a single front door, a metal front door and brown floor.
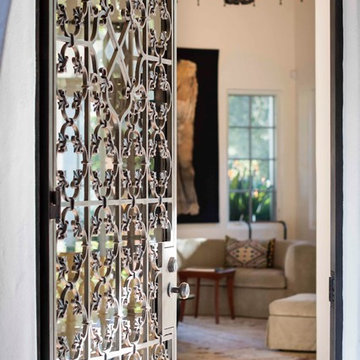
Montectio Spanish Estate Interior and Exterior. Offered by The Grubb Campbell Group, Village Properties.
Design ideas for a mid-sized mediterranean front door in Santa Barbara with white walls, a single front door and a metal front door.
Design ideas for a mid-sized mediterranean front door in Santa Barbara with white walls, a single front door and a metal front door.
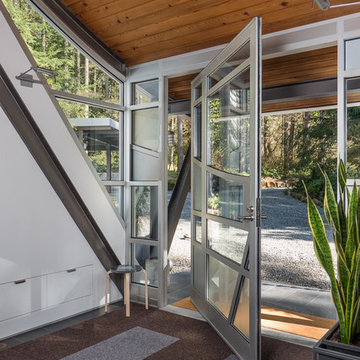
A dramatic chalet made of steel and glass. Designed by Sandler-Kilburn Architects, it is awe inspiring in its exquisitely modern reincarnation. Custom walnut cabinets frame the kitchen, a Tulikivi soapstone fireplace separates the space, a stainless steel Japanese soaking tub anchors the master suite. For the car aficionado or artist, the steel and glass garage is a delight and has a separate meter for gas and water. Set on just over an acre of natural wooded beauty adjacent to Mirrormont.
Fred Uekert-FJU Photo
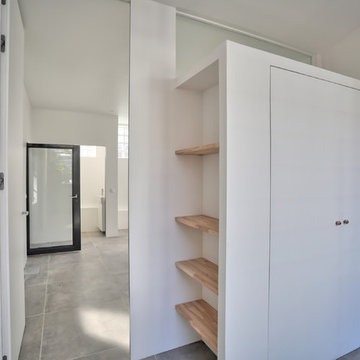
L'entrée avec sa niche, son placard et l'accès au bureau. Au dessus du placard est une imposte vitrée fixe. LA porte du bureau est également une Eclisse à effacement de 2m70 de hauteur.
Photographe: Perrier Li

玄関ホールを全て土間にした多目的なスペース。半屋外的な雰囲気を出している。また、1F〜2Fへのスケルトン階段横に大型本棚を設置。
Inspiration for a mid-sized industrial entry hall in Other with white walls, concrete floors, a single front door, a metal front door, grey floor, wood and wood walls.
Inspiration for a mid-sized industrial entry hall in Other with white walls, concrete floors, a single front door, a metal front door, grey floor, wood and wood walls.
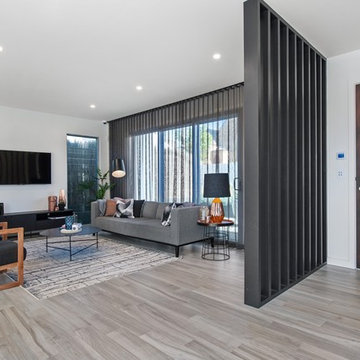
Liz Kalaf Photography
Inspiration for a large modern front door in Newcastle - Maitland with white walls, ceramic floors, a single front door, a metal front door and grey floor.
Inspiration for a large modern front door in Newcastle - Maitland with white walls, ceramic floors, a single front door, a metal front door and grey floor.
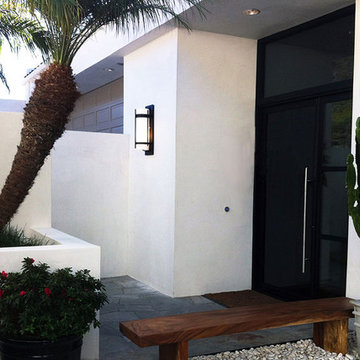
This exterior redesign incorporates a new asymmetrical entry door system, updated finishes and beautiful smooth stucco, as well as new wall + planter configuration, stone feature wall, along with exterior seating allowing for visual access to the pool.
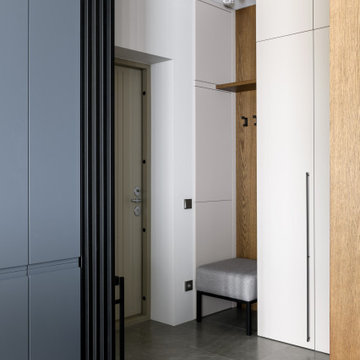
Inspiration for a mid-sized contemporary front door in Novosibirsk with white walls, porcelain floors, a single front door, a metal front door and grey floor.
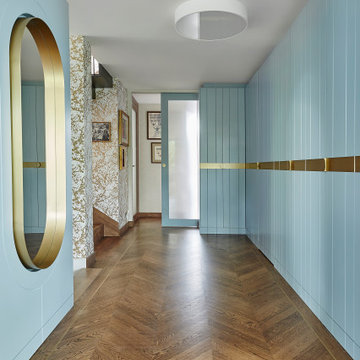
Design ideas for a mid-sized contemporary entry hall in London with white walls, medium hardwood floors, a single front door, a metal front door, vaulted and wallpaper.
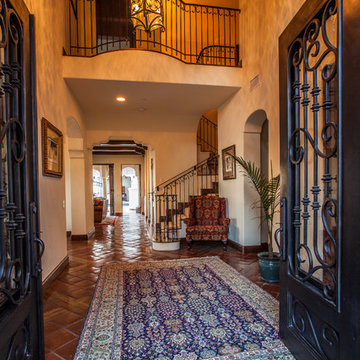
Michelle Torres-grant Photography
Design ideas for a large mediterranean foyer in Santa Barbara with white walls, terra-cotta floors, a double front door, a metal front door and red floor.
Design ideas for a large mediterranean foyer in Santa Barbara with white walls, terra-cotta floors, a double front door, a metal front door and red floor.
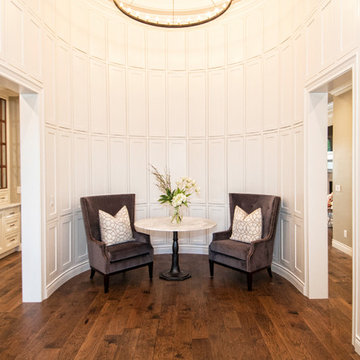
Step into the unique entry featuring 152 cabinet doors, distressed beams, and stunning light. We chose to fill the space with a pair of georgous velvet chairs and a marble top table complete with a beautiful floral.
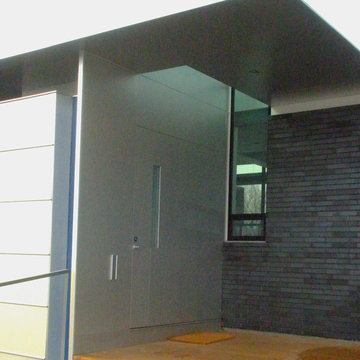
Ken Spurgin
Inspiration for a mid-sized modern front door in Salt Lake City with white walls, concrete floors, a single front door and a metal front door.
Inspiration for a mid-sized modern front door in Salt Lake City with white walls, concrete floors, a single front door and a metal front door.
Entryway Design Ideas with White Walls and a Metal Front Door
8