Entryway Design Ideas with White Walls and a Metal Front Door
Refine by:
Budget
Sort by:Popular Today
101 - 120 of 811 photos
Item 1 of 3
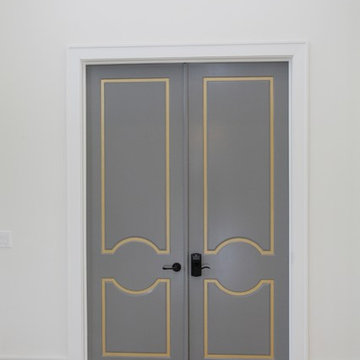
This modern mansion has a grand entrance indeed. To the right is a glorious 3 story stairway with custom iron and glass stair rail. The dining room has dramatic black and gold metallic accents. To the left is a home office, entrance to main level master suite and living area with SW0077 Classic French Gray fireplace wall highlighted with golden glitter hand applied by an artist. Light golden crema marfil stone tile floors, columns and fireplace surround add warmth. The chandelier is surrounded by intricate ceiling details. Just around the corner from the elevator we find the kitchen with large island, eating area and sun room. The SW 7012 Creamy walls and SW 7008 Alabaster trim and ceilings calm the beautiful home.
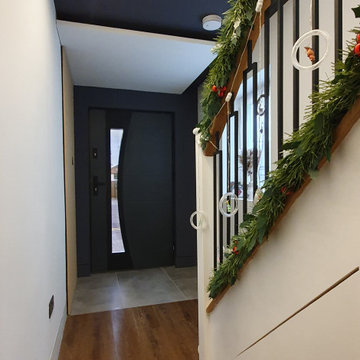
Accupanel concealed the cloakroom entrance, giving the entrance/corridor a clean, neat appearance.
The long led light in the ceiling and wall is clean and modern
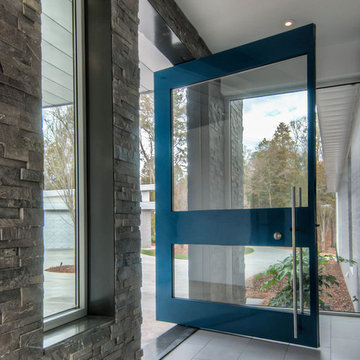
Photo of a mid-sized modern foyer in Charlotte with white walls, ceramic floors, a pivot front door, a metal front door and grey floor.
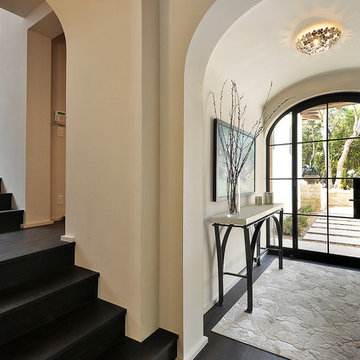
Rehme Steel Windows & Doors
Ryan Street & Associates
Michael Deane Homes
Design ideas for a transitional front door in Austin with white walls, dark hardwood floors, a single front door and a metal front door.
Design ideas for a transitional front door in Austin with white walls, dark hardwood floors, a single front door and a metal front door.
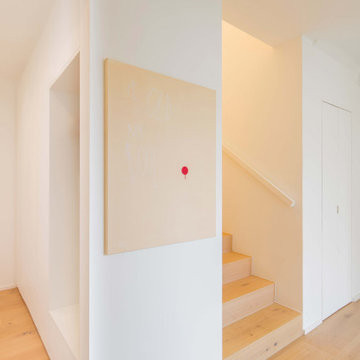
Design ideas for a large contemporary front door in Dusseldorf with white walls, light hardwood floors, a single front door and a metal front door.
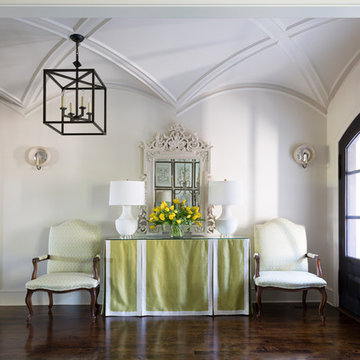
Designed by Tobi Fairley Interior Design, Built by Richard Harp Homes
This is an example of a mid-sized transitional foyer in Little Rock with white walls, dark hardwood floors, a double front door, a metal front door and brown floor.
This is an example of a mid-sized transitional foyer in Little Rock with white walls, dark hardwood floors, a double front door, a metal front door and brown floor.
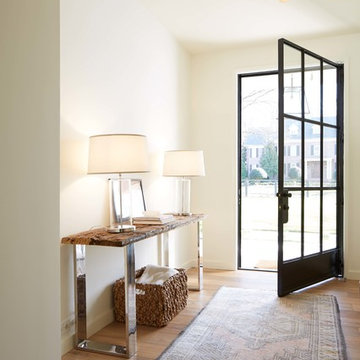
An extraordinary opportunity taken, applying a client driven design concept into a residence surpassing all expectations. Client collaboration and pursuant work combine to satisfy requirements of modernism, respect of streetscape, family privacy, and applications of art and function. Interior Furnishings by Client. Exclusive Photography and Videography by Michael Blevins of MB Productions.
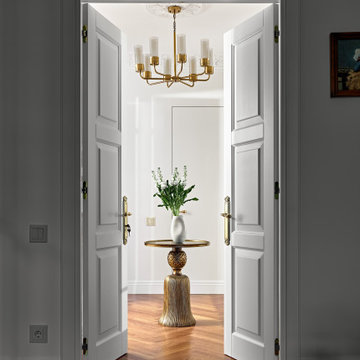
Прихожая/холл между комнатами с большим зеркалом, столиком по центру и банкеткой.
Inspiration for a large transitional front door in Saint Petersburg with white walls, medium hardwood floors, a single front door, a metal front door and brown floor.
Inspiration for a large transitional front door in Saint Petersburg with white walls, medium hardwood floors, a single front door, a metal front door and brown floor.
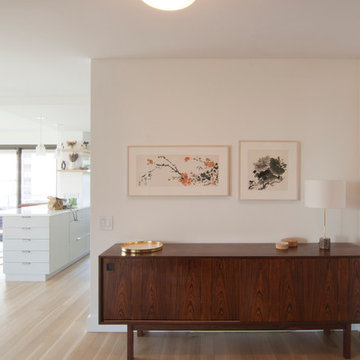
foyer opening up into kitchen and dining. natural quarter sawn white oak solid hardwood flooring, teak mid century danish credenza, kitchen with floating white oak shelves, RBW pendants over kitchen peninsula, farrow and ball elephants breath kitchen cabinets
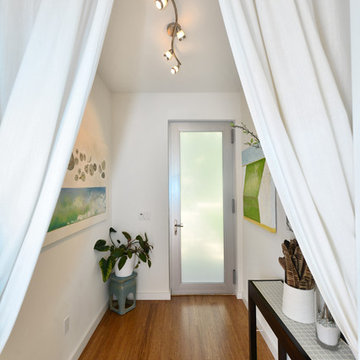
Small modern foyer in Tampa with white walls, medium hardwood floors, a single front door and a metal front door.
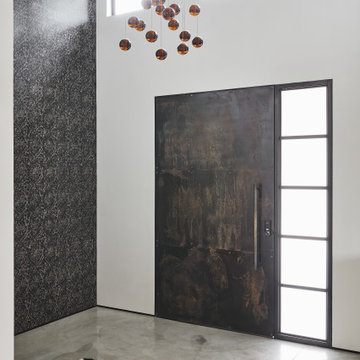
Design ideas for a modern front door in San Francisco with white walls, concrete floors, a pivot front door and a metal front door.
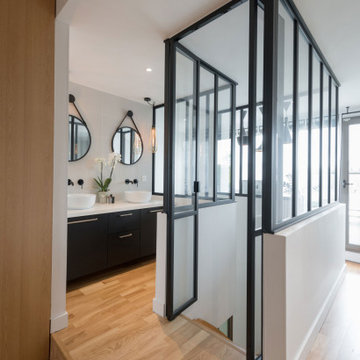
Dressing :
Réalisation : Etablissement CORNE
Placage en chêne clair
Poignée en cuir noir : ETSY - SlaskaLAB
Verrières :
Réalisation : CASSEO
Porte double battante :
Réalisation : CALADE DESIGN
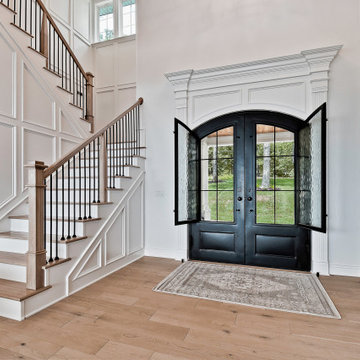
This is an example of a large traditional front door in Other with white walls, light hardwood floors, a double front door, a metal front door, beige floor and wood walls.
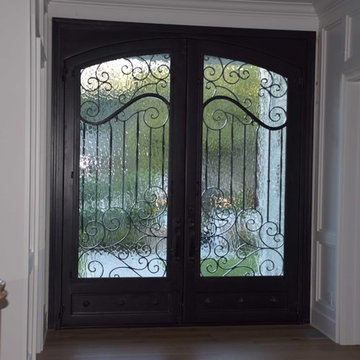
These wrought iron doors are 10 feet tall and 4 feet wide each. They were custom designed and hand built to fit the opening. The wrought iron was hand forged in Mexico, and the door chassis is built from 2x6 steel.
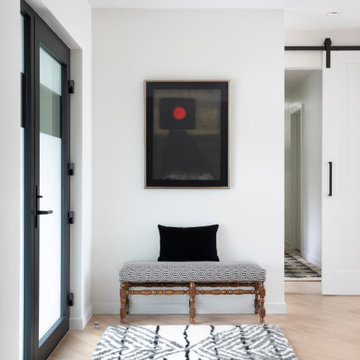
Artful entry with cus Fleetwood front door and barn door to hallway
Mid-sized scandinavian foyer in San Francisco with white walls, light hardwood floors, a single front door, a metal front door and brown floor.
Mid-sized scandinavian foyer in San Francisco with white walls, light hardwood floors, a single front door, a metal front door and brown floor.
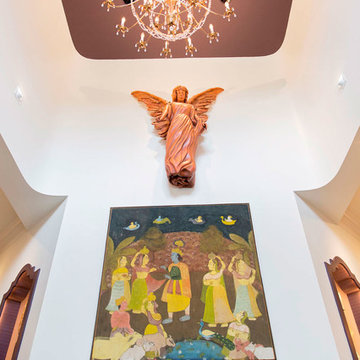
Olivera Construction (Builder) • W. Brandt Hay Architect (Architect) • Eva Snider Photography (Photographer)
Large eclectic foyer in Tampa with white walls, marble floors, a double front door and a metal front door.
Large eclectic foyer in Tampa with white walls, marble floors, a double front door and a metal front door.
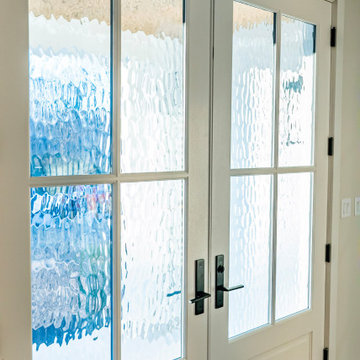
The custom double front doors are made with four panes of flemish glass to bring in light and still provide privacy.
This is an example of a large country front door in St Louis with white walls, light hardwood floors, a double front door, a metal front door and brown floor.
This is an example of a large country front door in St Louis with white walls, light hardwood floors, a double front door, a metal front door and brown floor.
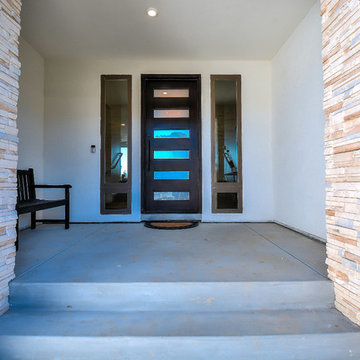
This is an example of a mid-sized modern front door in San Francisco with white walls, a single front door and a metal front door.

Inspiration for an expansive country entry hall in Austin with white walls, concrete floors, a sliding front door, a metal front door, grey floor and vaulted.
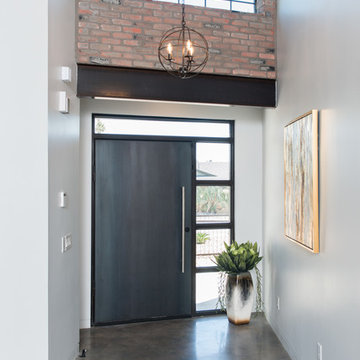
This is an example of a mid-sized industrial foyer in Phoenix with white walls, concrete floors, a pivot front door, a metal front door and grey floor.
Entryway Design Ideas with White Walls and a Metal Front Door
6