Entryway Design Ideas with White Walls and a Metal Front Door
Refine by:
Budget
Sort by:Popular Today
161 - 180 of 811 photos
Item 1 of 3
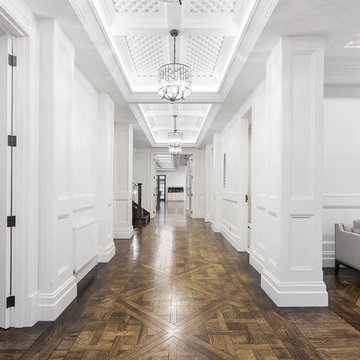
Sam Martin - Four Walls Media
This is an example of an expansive traditional entry hall in Melbourne with white walls, medium hardwood floors, a double front door, a metal front door and brown floor.
This is an example of an expansive traditional entry hall in Melbourne with white walls, medium hardwood floors, a double front door, a metal front door and brown floor.
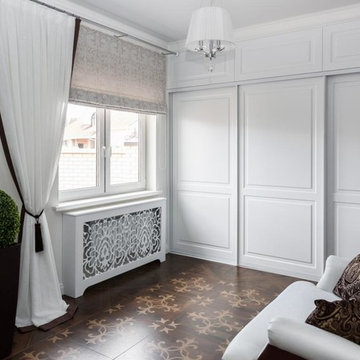
Холл в стиле неоклассике. Белый шкаф-купе. Пол паркетная доска с рисунком. Оформление окна, римская штора. Резной короб закрывает радиатор.
Photo of a mid-sized traditional foyer in Other with white walls, ceramic floors, a single front door, a metal front door and brown floor.
Photo of a mid-sized traditional foyer in Other with white walls, ceramic floors, a single front door, a metal front door and brown floor.
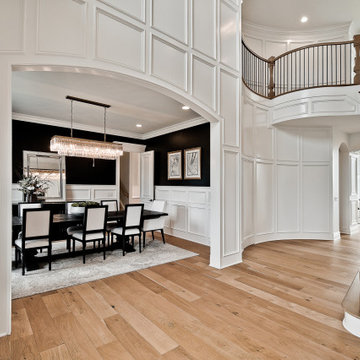
Expansive transitional front door in Other with white walls, light hardwood floors, a double front door, a metal front door, recessed and panelled walls.
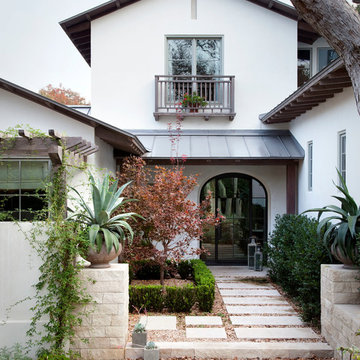
Rehme Steel Windows & Doors
Ryan Street & Associates
Michael Deane Homes
Inspiration for a transitional front door in Austin with white walls, dark hardwood floors, a single front door and a metal front door.
Inspiration for a transitional front door in Austin with white walls, dark hardwood floors, a single front door and a metal front door.
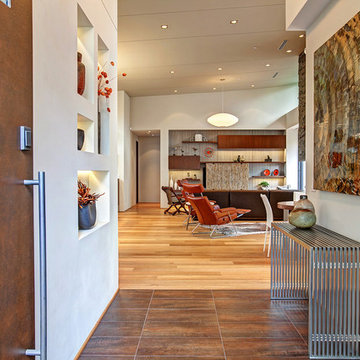
2nd Place
Residential Space under 3500 sq ft
Rosella Gonzalez, Allied Member ASID
Jackson Design and Remodeling
This is an example of a mid-sized midcentury foyer in San Diego with white walls, porcelain floors, a single front door and a metal front door.
This is an example of a mid-sized midcentury foyer in San Diego with white walls, porcelain floors, a single front door and a metal front door.
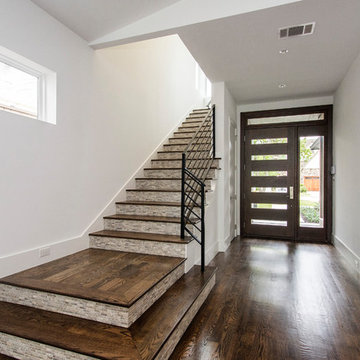
Photo of a mid-sized contemporary foyer in Dallas with white walls, dark hardwood floors, a single front door, a metal front door and brown floor.
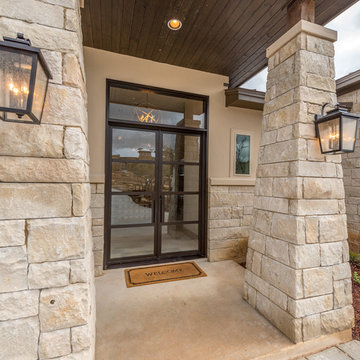
This 3,812 square feet transitional style home is in the highly desirable neighborhood of The Canyons at Scenic Loop, located in the Northwest hill country of San Antonio. The four-bedroom residence boasts luxury and openness with a nice flow of common areas. Rock and tile wall features mix perfectly with wood beams and trim work to create a beautiful interior. Additional eye candy can be found at a curved stone focal wall in the entry, in the large study with reclaimed wood ceiling, an even larger game room, the abundance of natural light from high windows and tall butted glass, curved ceiling treatments, storefront garage doors, and a walk in shower trailing behind a sculptural freestanding tub in the master bathroom.
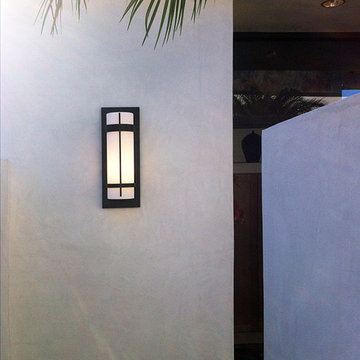
A simple vertical sconce lights the exterior entry stair to this Laguna Beach hillside home. Smooth white stucco adds to the clean and bright aesthetic incorporated throughout the interior and entry space.
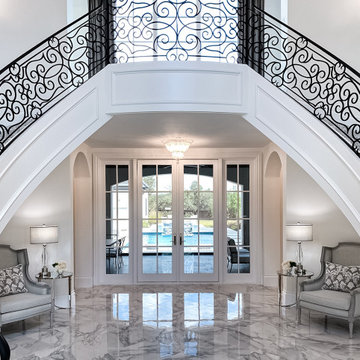
As you walk through the front doors of this Modern Day French Chateau, you are immediately greeted with fresh and airy spaces with vast hallways, tall ceilings, and windows. Specialty moldings and trim, along with the curated selections of luxury fabrics and custom furnishings, drapery, and beddings, create the perfect mixture of French elegance.
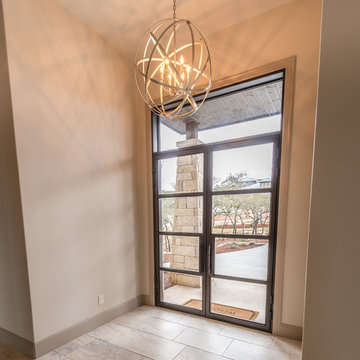
This 3,812 square feet transitional style home is in the highly desirable neighborhood of The Canyons at Scenic Loop, located in the Northwest hill country of San Antonio. The four-bedroom residence boasts luxury and openness with a nice flow of common areas. Rock and tile wall features mix perfectly with wood beams and trim work to create a beautiful interior. Additional eye candy can be found at a curved stone focal wall in the entry, in the large study with reclaimed wood ceiling, an even larger game room, the abundance of natural light from high windows and tall butted glass, curved ceiling treatments, storefront garage doors, and a walk in shower trailing behind a sculptural freestanding tub in the master bathroom.
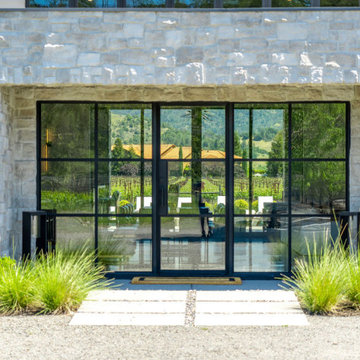
Inspiration for a large country front door in San Francisco with white walls, concrete floors, a single front door, a metal front door, grey floor and wood.
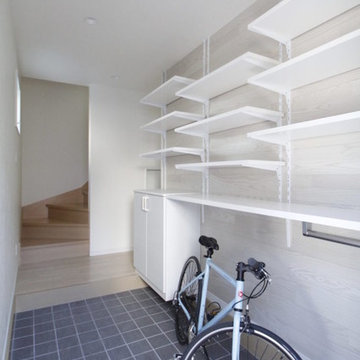
玄関収納のあるテラスハウス 設計:株式会社小木野貴光アトリエ一級建築士事務所
https://www.ogino-a.com/
Small scandinavian entry hall in Other with white walls, porcelain floors, a single front door, a metal front door and blue floor.
Small scandinavian entry hall in Other with white walls, porcelain floors, a single front door, a metal front door and blue floor.
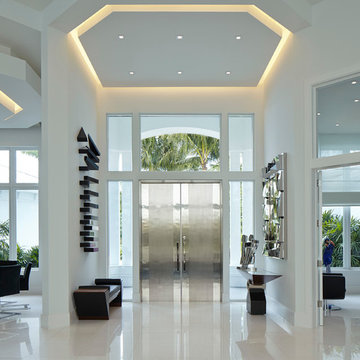
Contemporary foyer in Miami with white walls, a double front door, porcelain floors and a metal front door.
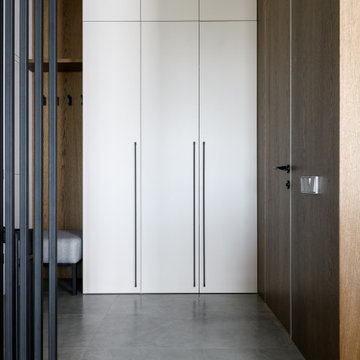
Photo of a mid-sized contemporary front door in Novosibirsk with white walls, porcelain floors, a single front door, a metal front door and grey floor.
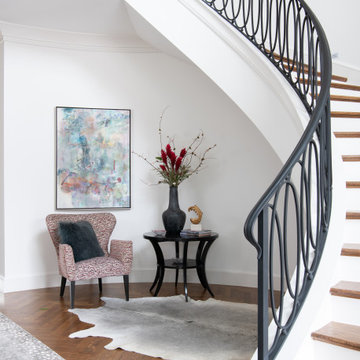
This is an example of an expansive transitional foyer in Dallas with white walls, medium hardwood floors, a double front door, a metal front door and brown floor.
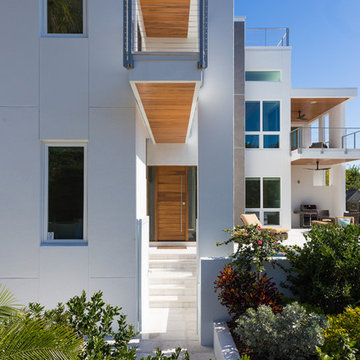
Located in a flood zone, the sequence of arrival gradually elevates guests as they approach the front door raised five feet above grade.The front-facing pool and elevated courtyard becomes the epicenter of the entry experience and the focal point of the living spaces.
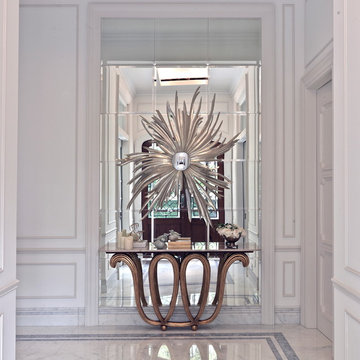
Design ideas for a mid-sized transitional foyer in Portland with white walls, marble floors, a double front door, a metal front door and white floor.
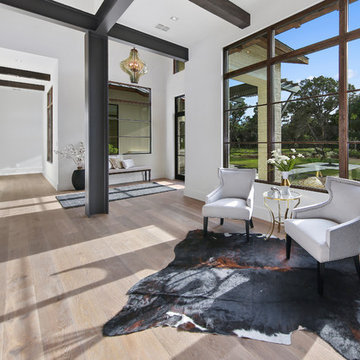
hill country contemporary house designed by oscar e flores design studio in cordillera ranch on a 14 acre property
Photo of a large transitional foyer in Austin with white walls, porcelain floors, a double front door, a metal front door and brown floor.
Photo of a large transitional foyer in Austin with white walls, porcelain floors, a double front door, a metal front door and brown floor.
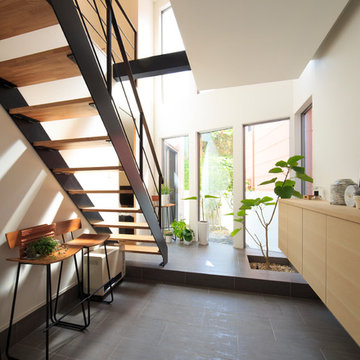
美術館をテーマに”アートのある暮らしの家”
Photo of a mid-sized contemporary entry hall in Other with white walls, porcelain floors, a single front door, a metal front door and grey floor.
Photo of a mid-sized contemporary entry hall in Other with white walls, porcelain floors, a single front door, a metal front door and grey floor.
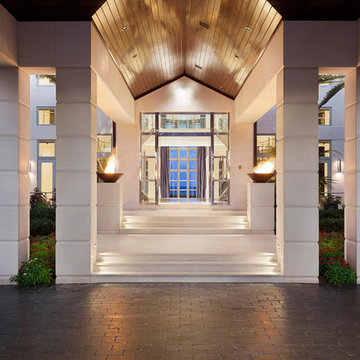
The entry to this luxurious property is grand and inviting. Fire bowls line the entry and a peek-a-boo view of the ocean draws you in.
This is an example of an expansive contemporary foyer in Miami with white walls, marble floors, a double front door and a metal front door.
This is an example of an expansive contemporary foyer in Miami with white walls, marble floors, a double front door and a metal front door.
Entryway Design Ideas with White Walls and a Metal Front Door
9