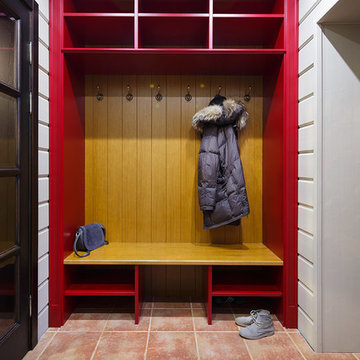Entryway Design Ideas with White Walls and Brown Floor
Refine by:
Budget
Sort by:Popular Today
121 - 140 of 8,434 photos
Item 1 of 3
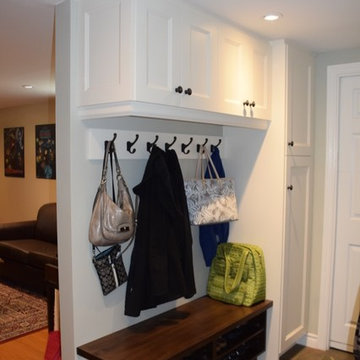
Mud Room entrance for children with a shoe closet for everyone's shoes and a bench for extra mitt and sports storage.
This is an example of a small transitional mudroom in Toronto with white walls, porcelain floors, a single front door, a white front door and brown floor.
This is an example of a small transitional mudroom in Toronto with white walls, porcelain floors, a single front door, a white front door and brown floor.
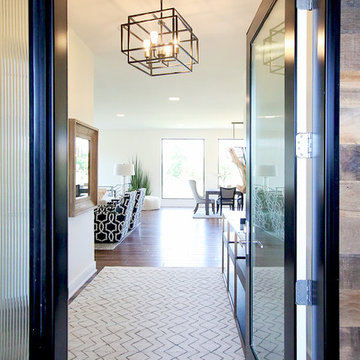
Welcome. Come on in and enjoy our take on modern traditional living designed for today's family.
Photo: Maggie Goldhammer
Large transitional foyer in Other with white walls, medium hardwood floors, a single front door, a black front door and brown floor.
Large transitional foyer in Other with white walls, medium hardwood floors, a single front door, a black front door and brown floor.
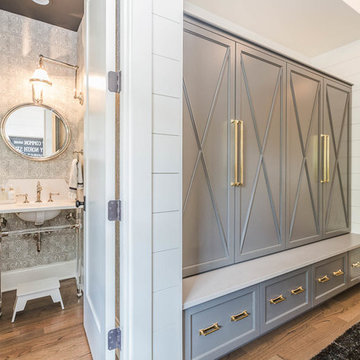
Mid-sized country mudroom in Chicago with white walls, medium hardwood floors, a single front door, a black front door and brown floor.
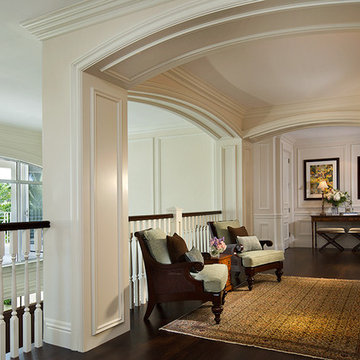
Craig Denis Photography
Large traditional foyer in Miami with white walls, dark hardwood floors, a double front door, a white front door and brown floor.
Large traditional foyer in Miami with white walls, dark hardwood floors, a double front door, a white front door and brown floor.
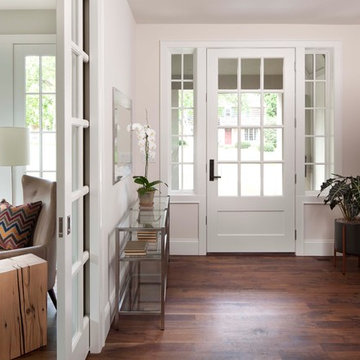
Reception with Study to left
Inspiration for a traditional vestibule in Minneapolis with white walls, a single front door and brown floor.
Inspiration for a traditional vestibule in Minneapolis with white walls, a single front door and brown floor.
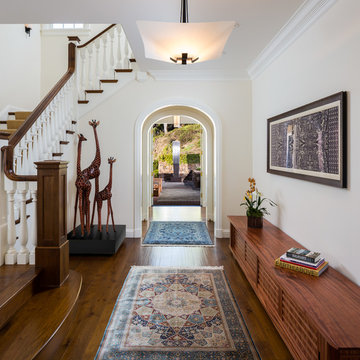
Interior Design:
Anne Norton
AND interior Design Studio
Berkeley, CA 94707
Inspiration for an expansive transitional foyer in San Francisco with white walls, medium hardwood floors, a single front door, a black front door and brown floor.
Inspiration for an expansive transitional foyer in San Francisco with white walls, medium hardwood floors, a single front door, a black front door and brown floor.
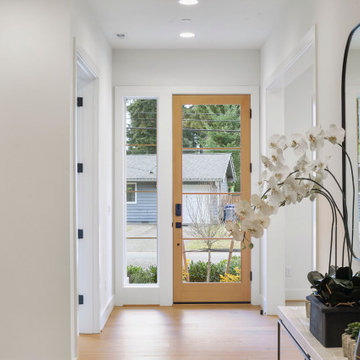
The Quinn's Entryway welcomes you with a touch of natural charm and modern sophistication. The focal point is the wooden 4-lite door, which adds warmth and character to the space. A mirror enhances the sense of openness and reflects the natural light, creating an inviting atmosphere. Light hardwood flooring complements the door and creates a seamless transition into the home. The black door hardware adds a contemporary flair and serves as a stylish accent. The Quinn's Entryway sets the tone for the rest of the home, combining elements of nature and modern design.
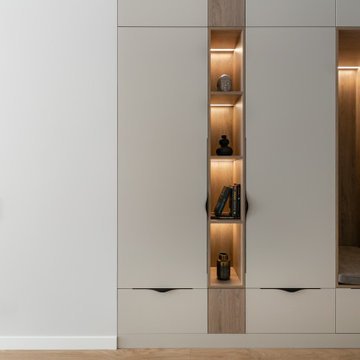
Enrty way furniture
Photo of a small modern entry hall in Other with white walls, laminate floors and brown floor.
Photo of a small modern entry hall in Other with white walls, laminate floors and brown floor.

This entryway welcomes everyone with a floating console storage unit, art and wall sconces, complete with organic home accessories.
This is an example of a small modern entry hall in San Francisco with white walls, dark hardwood floors and brown floor.
This is an example of a small modern entry hall in San Francisco with white walls, dark hardwood floors and brown floor.

This is an example of a small midcentury entry hall in Sacramento with white walls, light hardwood floors, a single front door, a black front door and brown floor.

Modern and clean entryway with extra space for coats, hats, and shoes.
.
.
interior designer, interior, design, decorator, residential, commercial, staging, color consulting, product design, full service, custom home furnishing, space planning, full service design, furniture and finish selection, interior design consultation, functionality, award winning designers, conceptual design, kitchen and bathroom design, custom cabinetry design, interior elevations, interior renderings, hardware selections, lighting design, project management, design consultation
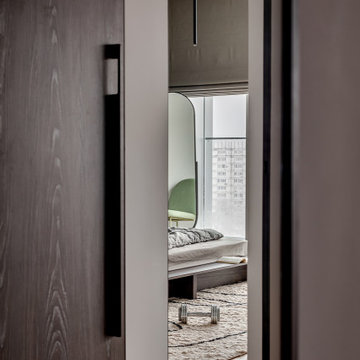
Mid-sized contemporary entry hall in Moscow with white walls, medium hardwood floors, a single front door and brown floor.

明るく広々とした玄関
無垢本花梨材ヘリンボーンフローリングがアクセント
Inspiration for a mid-sized modern entry hall in Other with white walls, ceramic floors, a single front door, a black front door, brown floor, wallpaper and wallpaper.
Inspiration for a mid-sized modern entry hall in Other with white walls, ceramic floors, a single front door, a black front door, brown floor, wallpaper and wallpaper.

Gut renovation of an entryway and living room in an Upper East Side Co-Op Apartment by Bolster Renovation in New York City.
Photo of a small traditional foyer in New York with white walls, dark hardwood floors, a single front door, brown floor and timber.
Photo of a small traditional foyer in New York with white walls, dark hardwood floors, a single front door, brown floor and timber.
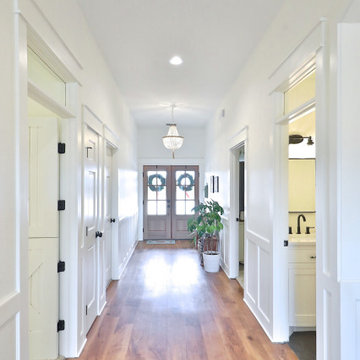
Inspiration for a large country front door in Other with white walls, vinyl floors, a double front door, a dark wood front door and brown floor.
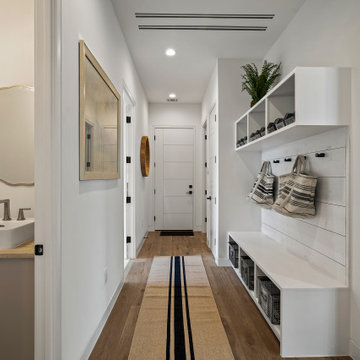
Design ideas for a country entryway in Austin with white walls, dark hardwood floors, a single front door, a white front door and brown floor.
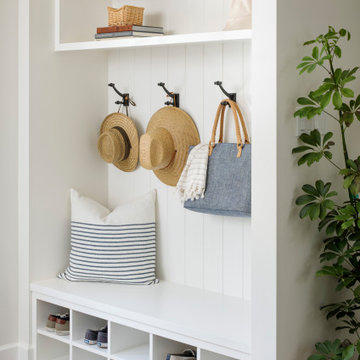
This is an example of a small modern mudroom in San Francisco with white walls, medium hardwood floors and brown floor.
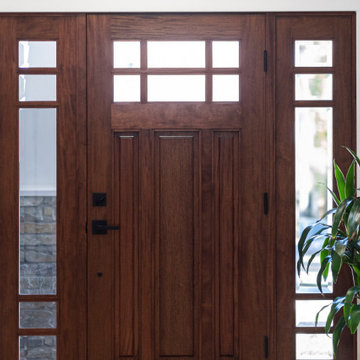
The goal for this Point Loma home was to transform it from the adorable beach bungalow it already was by expanding its footprint and giving it distinctive Craftsman characteristics while achieving a comfortable, modern aesthetic inside that perfectly caters to the active young family who lives here. By extending and reconfiguring the front portion of the home, we were able to not only add significant square footage, but create much needed usable space for a home office and comfortable family living room that flows directly into a large, open plan kitchen and dining area. A custom built-in entertainment center accented with shiplap is the focal point for the living room and the light color of the walls are perfect with the natural light that floods the space, courtesy of strategically placed windows and skylights. The kitchen was redone to feel modern and accommodate the homeowners busy lifestyle and love of entertaining. Beautiful white kitchen cabinetry sets the stage for a large island that packs a pop of color in a gorgeous teal hue. A Sub-Zero classic side by side refrigerator and Jenn-Air cooktop, steam oven, and wall oven provide the power in this kitchen while a white subway tile backsplash in a sophisticated herringbone pattern, gold pulls and stunning pendant lighting add the perfect design details. Another great addition to this project is the use of space to create separate wine and coffee bars on either side of the doorway. A large wine refrigerator is offset by beautiful natural wood floating shelves to store wine glasses and house a healthy Bourbon collection. The coffee bar is the perfect first top in the morning with a coffee maker and floating shelves to store coffee and cups. Luxury Vinyl Plank (LVP) flooring was selected for use throughout the home, offering the warm feel of hardwood, with the benefits of being waterproof and nearly indestructible - two key factors with young kids!
For the exterior of the home, it was important to capture classic Craftsman elements including the post and rock detail, wood siding, eves, and trimming around windows and doors. We think the porch is one of the cutest in San Diego and the custom wood door truly ties the look and feel of this beautiful home together.
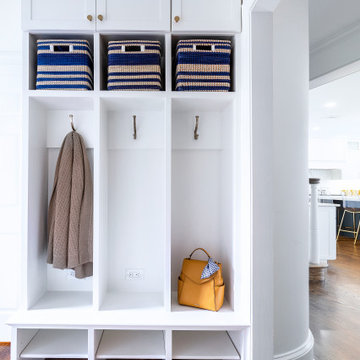
Photo of a transitional mudroom in Philadelphia with white walls, dark hardwood floors and brown floor.
Entryway Design Ideas with White Walls and Brown Floor
7
