Entryway Design Ideas with White Walls and Brown Floor
Refine by:
Budget
Sort by:Popular Today
141 - 160 of 8,434 photos
Item 1 of 3
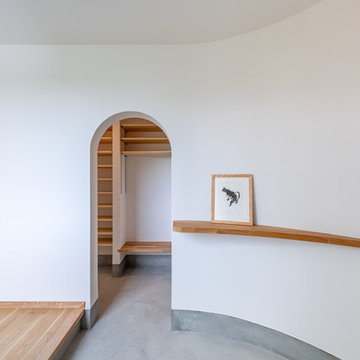
「曲線が好き」という施主のリクエストに応え、玄関を入った正面の壁を曲面にし、その壁に合わせて小さな飾り棚を作った。
その壁の奥には大容量のシューズクローク。靴だけでなくベビーカーなど様々なものを収納出来る。
家族の靴や外套などは全てここに収納出来るので玄関は常にすっきりと保つことが出来る。
ブーツなどを履く時に便利なベンチも設置した。
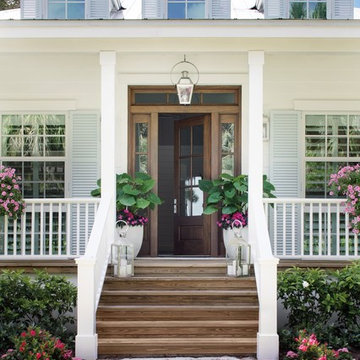
Charming summer home was built with the true Florida Cracker architecture of the past, & blends perfectly with its historic surroundings. Cracker architecture was used widely in the 19th century in Florida, characterized by metal roofs, wrap around porches, long & straight central hallways from the front to the back of the home. Featured in the latest issue of Cottages & Bungalows, designed by Pineapple, Palms, Etc.
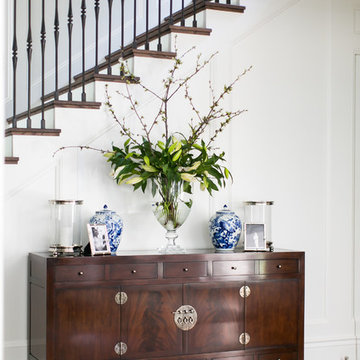
Large mediterranean front door in Los Angeles with white walls, medium hardwood floors, a single front door, a dark wood front door and brown floor.
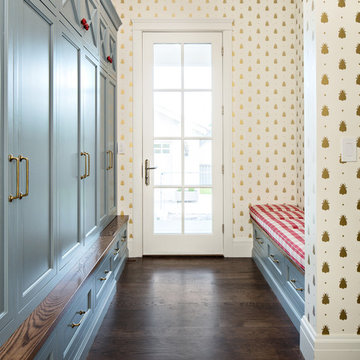
Inspiration for a traditional mudroom in Salt Lake City with white walls, dark hardwood floors, a single front door, a white front door and brown floor.
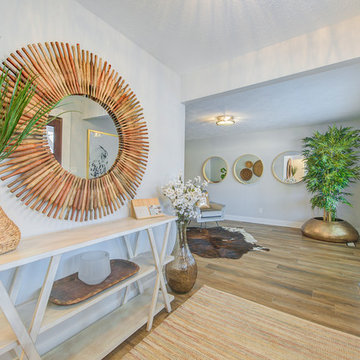
Photo of a small modern front door in Indianapolis with white walls, light hardwood floors and brown floor.
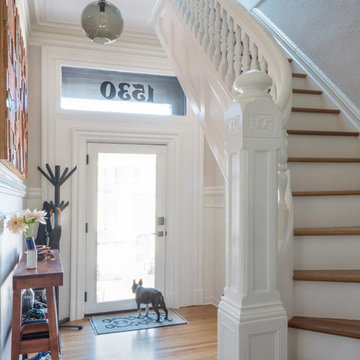
This is an example of a mid-sized eclectic foyer in San Francisco with white walls, medium hardwood floors, a single front door, a black front door and brown floor.
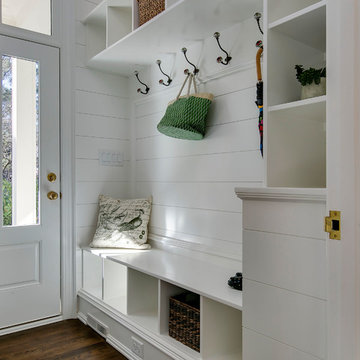
Design ideas for a transitional mudroom in Raleigh with white walls, medium hardwood floors, a single front door, a glass front door and brown floor.
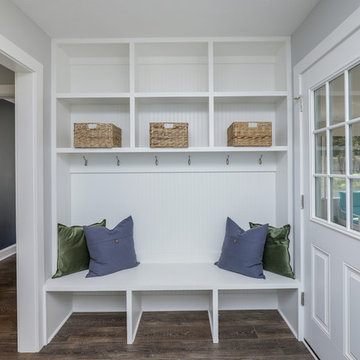
This traditional full home renovation features a modern kitchen, elegant foyer, and a luxurious master suite.
This is an example of a mid-sized traditional mudroom in Cleveland with white walls, medium hardwood floors, a single front door, a white front door and brown floor.
This is an example of a mid-sized traditional mudroom in Cleveland with white walls, medium hardwood floors, a single front door, a white front door and brown floor.
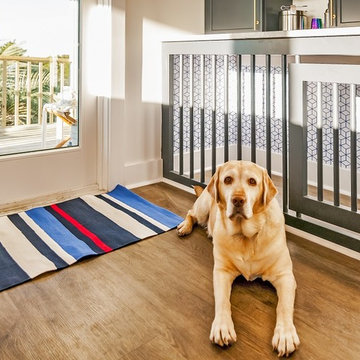
Inspiration for a large transitional mudroom in Other with white walls, vinyl floors, a single front door, a white front door and brown floor.
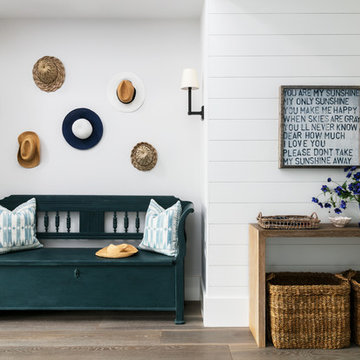
Nick George | Photographer
Design ideas for a mid-sized beach style entryway in Sussex with white walls, light hardwood floors and brown floor.
Design ideas for a mid-sized beach style entryway in Sussex with white walls, light hardwood floors and brown floor.
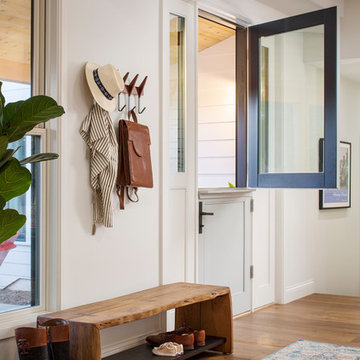
Photo courtesy of Chipper Hatter
Design ideas for a large transitional foyer in San Francisco with white walls, medium hardwood floors, a dutch front door, a black front door and brown floor.
Design ideas for a large transitional foyer in San Francisco with white walls, medium hardwood floors, a dutch front door, a black front door and brown floor.
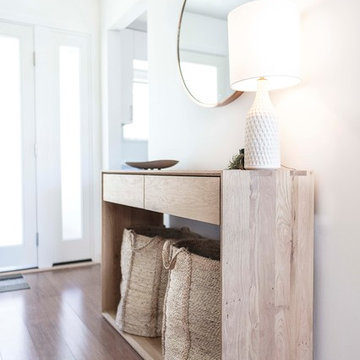
Photo of a mid-sized scandinavian entry hall in San Francisco with white walls, medium hardwood floors, a glass front door and brown floor.
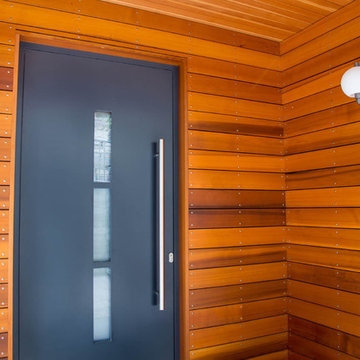
A robust modern entry door provides both security and style to the lakeside home. With multi-point locks and quadruple pane glass standard. The 3 glass lites are frosted in order to allow light in while maintaining privacy. Available in over 300 powder coated colors, multiple handle options with custom designs available.
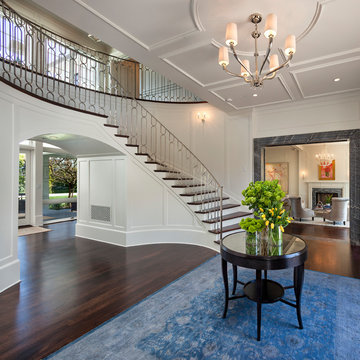
Traditional foyer in Los Angeles with white walls, dark hardwood floors and brown floor.
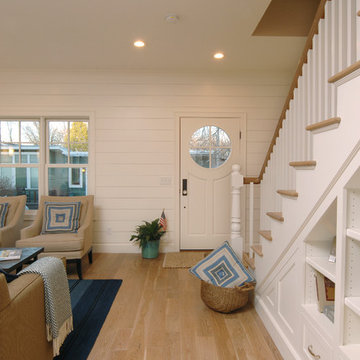
Beach style front door in Minneapolis with white walls, light hardwood floors, a single front door, a white front door and brown floor.
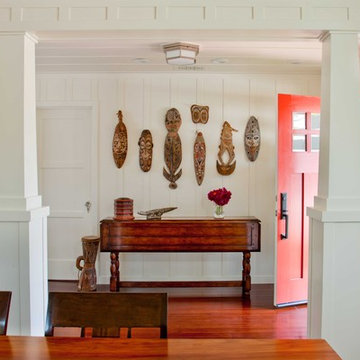
Photo by Ed Gohlich
Design ideas for a mid-sized traditional entry hall in San Diego with a single front door, a red front door, white walls, dark hardwood floors and brown floor.
Design ideas for a mid-sized traditional entry hall in San Diego with a single front door, a red front door, white walls, dark hardwood floors and brown floor.
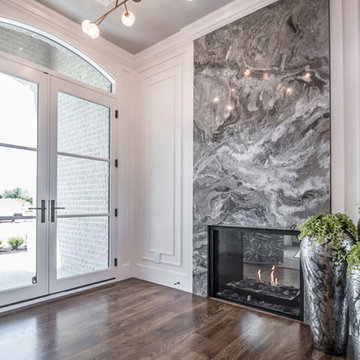
• CUSTOM DESIGNED AND BUILT CURVED FLOATING STAIRCASE AND CUSTOM BLACK
IRON RAILING BY UDI (PAINTED IN SHERWIN WILLIAMS GRIFFIN)
• NAPOLEON SEE THROUGH FIREPLACE SUPPLIED BY GODFREY AND BLACK WITH
MARBLE SURROUND SUPPLIED BY PAC SHORES AND INSTALLED BY CORDERS WITH LED
COLOR CHANGING BACK LIGHTING
• CUSTOM WALL PANELING INSTALLED BY LBH CARPENTRY AND PAINTED BY M AND L
PAINTING IN SHERWIN WILLIAMS MARSHMALLOW

This is an example of a large traditional foyer in Columbus with white walls, medium hardwood floors, a single front door, a white front door, brown floor, recessed and panelled walls.
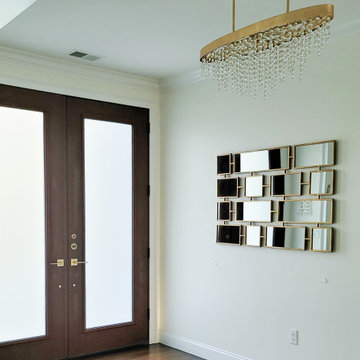
The elegant main entry has eight-foot tall double wood-looking fiberglass doors with frosted glass. The hardwood floors are a warm and welcoming feature that leads straight into the living room and adjacent formal dining room.
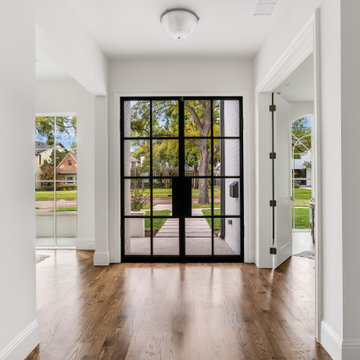
Stunning traditional home in the Devonshire neighborhood of Dallas.
This is an example of a large transitional foyer in Dallas with white walls, medium hardwood floors, a double front door, a black front door and brown floor.
This is an example of a large transitional foyer in Dallas with white walls, medium hardwood floors, a double front door, a black front door and brown floor.
Entryway Design Ideas with White Walls and Brown Floor
8