Entryway Design Ideas with White Walls and Exposed Beam
Refine by:
Budget
Sort by:Popular Today
61 - 80 of 508 photos
Item 1 of 3

Charming Entry with lots of natural light. 8' Glass front door provides lots of light while privacy still remains from the rest of the home. Ship lap ceiling with exposed beams adds architectural interest to a clean space.
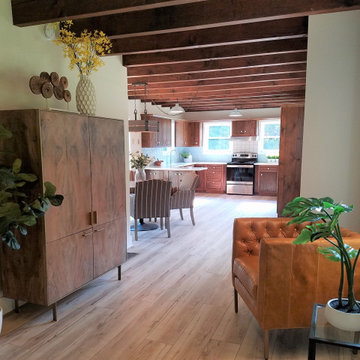
This compact space crams a lot of functions as a mudroom and sitting room as well as a bar for entertaining large crowds. The natural elements relate to the wooded setting.
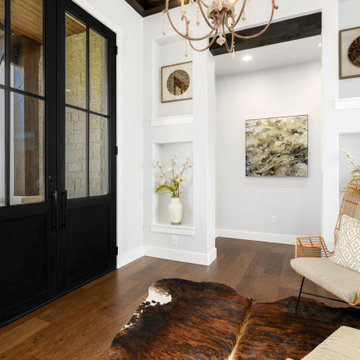
Inspiration for a mid-sized country foyer in Austin with white walls, dark hardwood floors, a double front door, a black front door, brown floor and exposed beam.
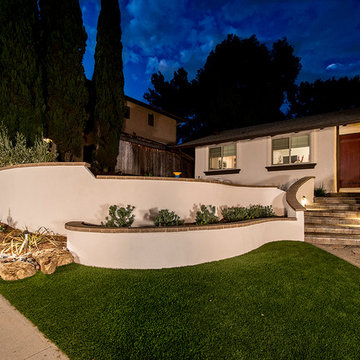
We created this beautiful entrance that welcomes you into the house. The new retaining walls help terrace the yard and make it more usable space.
Photo: M. Orenich
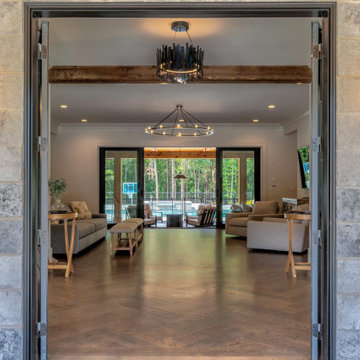
This is an example of an expansive modern foyer in Atlanta with white walls, medium hardwood floors, a double front door, a black front door, brown floor and exposed beam.
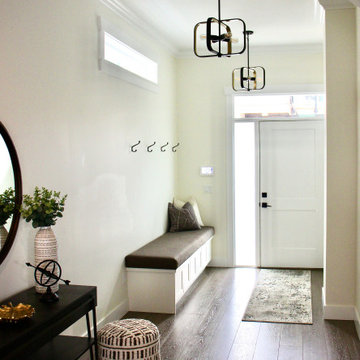
This view of the entry shows the built-in storage bench with upholstered seat cushion and beautiful oak flooring that was used throughout the space.
Design ideas for a mid-sized modern entry hall in Vancouver with white walls, medium hardwood floors, a single front door, a white front door, brown floor and exposed beam.
Design ideas for a mid-sized modern entry hall in Vancouver with white walls, medium hardwood floors, a single front door, a white front door, brown floor and exposed beam.

This property was transformed from an 1870s YMCA summer camp into an eclectic family home, built to last for generations. Space was made for a growing family by excavating the slope beneath and raising the ceilings above. Every new detail was made to look vintage, retaining the core essence of the site, while state of the art whole house systems ensure that it functions like 21st century home.
This home was featured on the cover of ELLE Décor Magazine in April 2016.
G.P. Schafer, Architect
Rita Konig, Interior Designer
Chambers & Chambers, Local Architect
Frederika Moller, Landscape Architect
Eric Piasecki, Photographer

Photo of a large contemporary mudroom in Chicago with white walls, ceramic floors, a double front door, a white front door, grey floor, exposed beam and wallpaper.
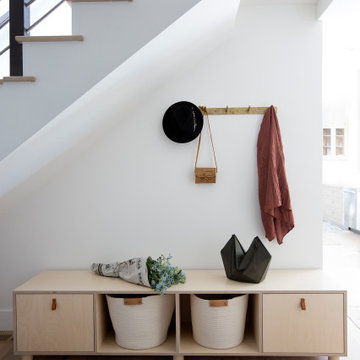
Modern eclectic mudroom in Portola Valley, CA. Designed by Melinda Mandell. Photography by Michelle Drewes.
Inspiration for a large modern mudroom in San Francisco with white walls, light hardwood floors, beige floor and exposed beam.
Inspiration for a large modern mudroom in San Francisco with white walls, light hardwood floors, beige floor and exposed beam.
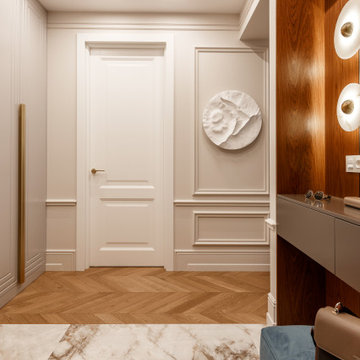
Design ideas for a mid-sized transitional front door in Other with white walls, porcelain floors, a single front door, a white front door, beige floor, exposed beam and decorative wall panelling.
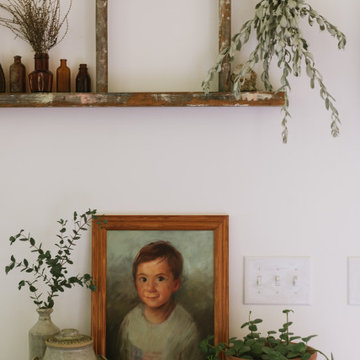
Art, Custom Commission by Shawn Costello
Dresser/Sideboard by Ikea in "Luxe" paint by Magnolia Home for KILZ
Vessels all Vintage
Ladder, Vintage Family heirloom
Green Potted Plants
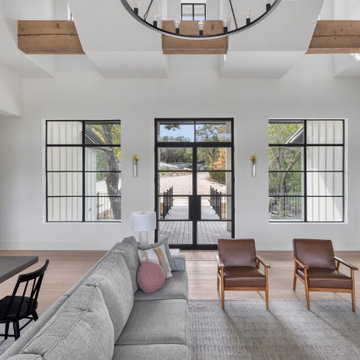
Inspiration for a mid-sized country front door in Austin with white walls, medium hardwood floors, a double front door, a glass front door, brown floor and exposed beam.
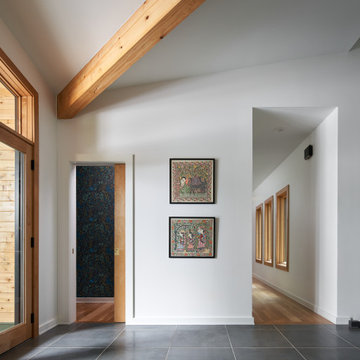
Midcentury Modern Foyer
Photo of a mid-sized midcentury foyer in Atlanta with white walls, porcelain floors, a single front door, a black front door, black floor and exposed beam.
Photo of a mid-sized midcentury foyer in Atlanta with white walls, porcelain floors, a single front door, a black front door, black floor and exposed beam.
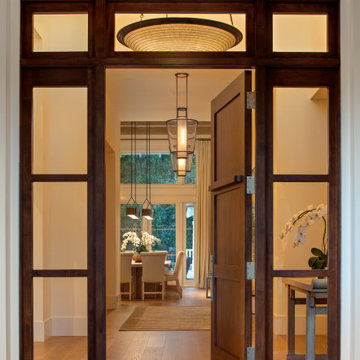
This is an example of a country front door in San Francisco with white walls, dark hardwood floors, a single front door, a medium wood front door, brown floor and exposed beam.

This is an example of a mid-sized country foyer in Dallas with white walls, light hardwood floors, a double front door, a medium wood front door, brown floor, exposed beam and decorative wall panelling.
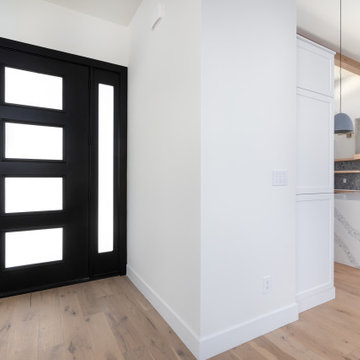
Wide view of Open Concept Modern Home in a Private Community in Lewisville North Carolina,
Light wood Floors and Ceiling with Beams,
White Kitchen with waterfall Island,
Modern Black Front door

The open layout of this newly renovated home is spacious enough for the clients home work office. The exposed beam and slat wall provide architectural interest . And there is plenty of room for the client's eclectic art collection.
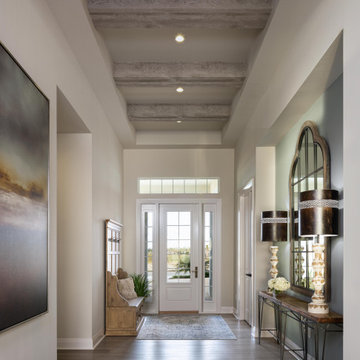
Design ideas for a transitional foyer in Miami with white walls, medium hardwood floors, a single front door, a white front door, brown floor and exposed beam.

玄関土間には薪ストーブが置かれ、寒い時のメイン暖房です。床や壁への蓄熱と吹き抜けから2階への暖気の移動とダクトファンによる2階から床下への暖気移動による床下蓄熱などで、均一な熱環境を行えるようにしています。
This is an example of a small traditional entry hall in Other with white walls, granite floors, a sliding front door, a black front door, grey floor and exposed beam.
This is an example of a small traditional entry hall in Other with white walls, granite floors, a sliding front door, a black front door, grey floor and exposed beam.
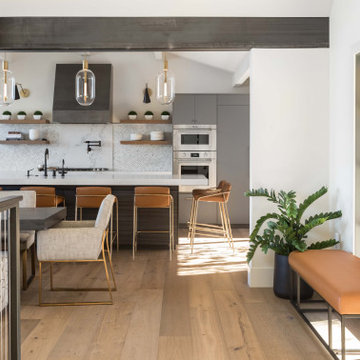
Mid-sized contemporary front door in Sacramento with white walls, medium hardwood floors, a single front door, a black front door, brown floor and exposed beam.
Entryway Design Ideas with White Walls and Exposed Beam
4