Entryway Design Ideas with White Walls and Recessed
Refine by:
Budget
Sort by:Popular Today
41 - 60 of 417 photos
Item 1 of 3

vista dell'ingresso; abbiamo creato un portale che è una sorta di "cannocchiale" visuale sull'esterno. Dietro il piano di lavoro della cucina.
This is an example of an expansive contemporary entryway in Other with white walls, medium hardwood floors, a single front door, a white front door, beige floor, recessed and decorative wall panelling.
This is an example of an expansive contemporary entryway in Other with white walls, medium hardwood floors, a single front door, a white front door, beige floor, recessed and decorative wall panelling.

Dreaming of a farmhouse life in the middle of the city, this custom new build on private acreage was interior designed from the blueprint stages with intentional details, durability, high-fashion style and chic liveable luxe materials that support this busy family's active and minimalistic lifestyle. | Photography Joshua Caldwell
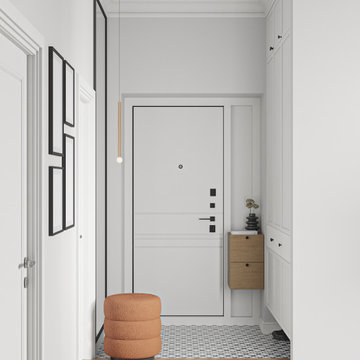
Mid-sized contemporary entry hall in Other with white walls, laminate floors, beige floor, recessed, wallpaper, a single front door and a white front door.
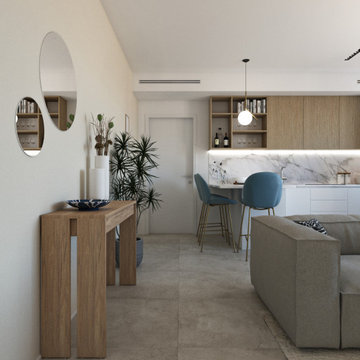
This is an example of a small modern foyer in Florence with white walls, porcelain floors, a single front door, a white front door, beige floor and recessed.
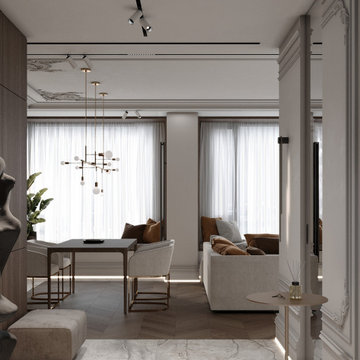
This is an example of a mid-sized transitional front door in Moscow with white walls, ceramic floors, a single front door, a medium wood front door, beige floor, recessed and decorative wall panelling.
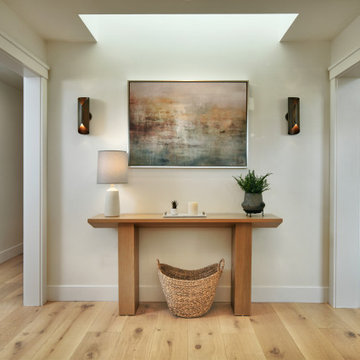
Light and Bright entry with natural lighting from above skylight; axis point to public spaces one way and private spaces the other.
Mid-sized contemporary foyer in San Francisco with white walls, light hardwood floors, a single front door, a gray front door, brown floor and recessed.
Mid-sized contemporary foyer in San Francisco with white walls, light hardwood floors, a single front door, a gray front door, brown floor and recessed.
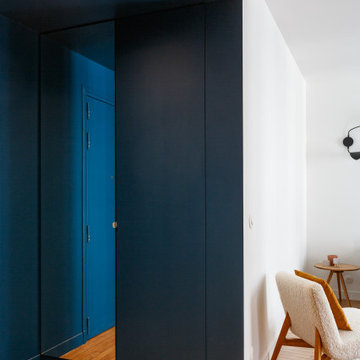
Small contemporary vestibule in Paris with white walls, terrazzo floors, a single front door, a blue front door, multi-coloured floor and recessed.
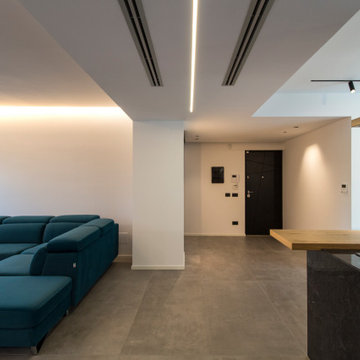
Design ideas for a large contemporary entry hall in Catania-Palermo with white walls, porcelain floors, a single front door, a black front door, grey floor and recessed.
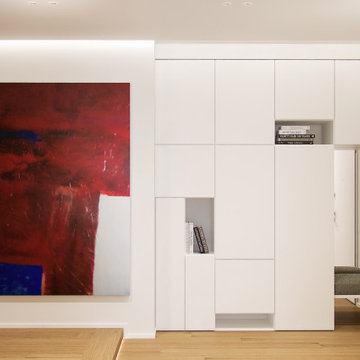
Contemporary entryway in Bari with white walls, light hardwood floors, a single front door, a white front door and recessed.
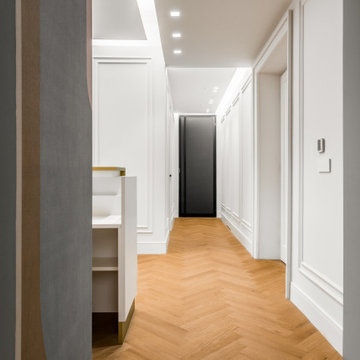
Reception
Photo of a large traditional foyer in Rome with white walls, a double front door, a white front door, brown floor, recessed, decorative wall panelling and vinyl floors.
Photo of a large traditional foyer in Rome with white walls, a double front door, a white front door, brown floor, recessed, decorative wall panelling and vinyl floors.
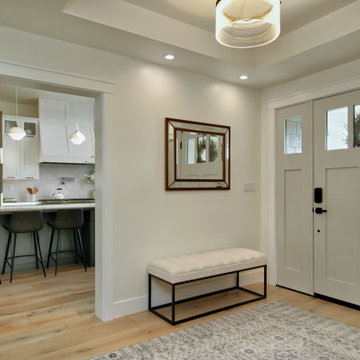
Light and Bright entry with natural lighting from above skylight; axis point to public spaces one way and private spaces the other.
This is an example of a mid-sized contemporary foyer in San Francisco with white walls, light hardwood floors, a single front door, a gray front door, brown floor and recessed.
This is an example of a mid-sized contemporary foyer in San Francisco with white walls, light hardwood floors, a single front door, a gray front door, brown floor and recessed.
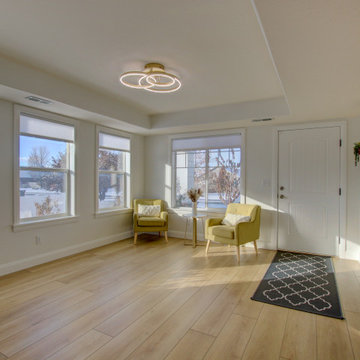
A classic select grade natural oak. Timeless and versatile. With the Modin Collection, we have raised the bar on luxury vinyl plank. The result is a new standard in resilient flooring. Modin offers true embossed in register texture, a low sheen level, a rigid SPC core, an industry-leading wear layer, and so much more.
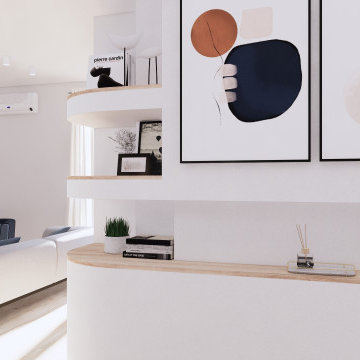
architetto Debora Di Michele
micro interior design
Small scandinavian foyer in Other with white walls, porcelain floors, a single front door, a white front door, brown floor and recessed.
Small scandinavian foyer in Other with white walls, porcelain floors, a single front door, a white front door, brown floor and recessed.
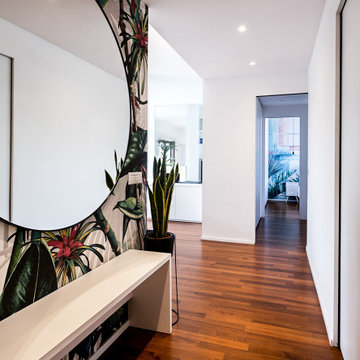
Photo of a small tropical foyer in Milan with white walls, dark hardwood floors, a single front door, a white front door, brown floor and recessed.
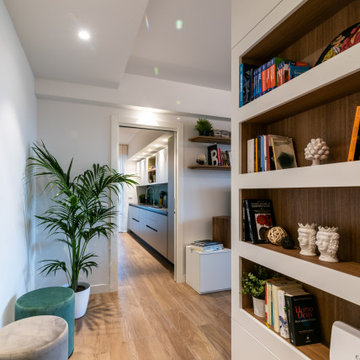
Photo of a mid-sized contemporary foyer in Milan with white walls, porcelain floors, a single front door, a white front door, brown floor and recessed.
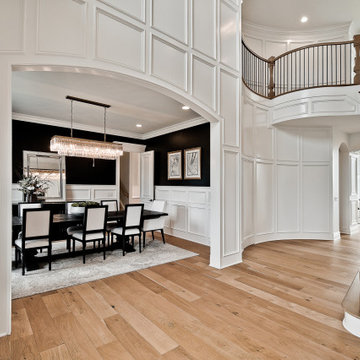
Expansive transitional front door in Other with white walls, light hardwood floors, a double front door, a metal front door, recessed and panelled walls.
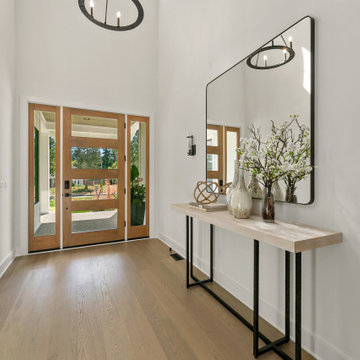
The Madrid's foyer showcases a combination of elegance and natural charm. The light hardwood flooring sets a warm and inviting tone, complemented by the clean and crisp white walls that provide a sense of freshness and spaciousness. A large square mirror graces the foyer, reflecting light and creating the illusion of a larger space. Black vents discreetly blend into the walls, ensuring efficient air circulation without compromising the overall aesthetic. A captivating chandelier illuminates the area, adding a touch of glamour and serving as a focal point. A wooden table completes the foyer, offering a convenient surface for decorative items or personal belongings. The Madrid's foyer creates an impressive and welcoming entry point, setting the stage for the style and ambiance that awaits throughout the rest of the home.

Contemporary foyer in Las Vegas with a double front door, a black front door, recessed, white walls, vinyl floors and brown floor.
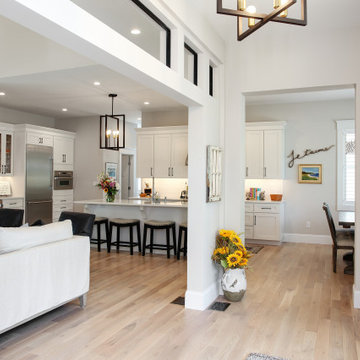
The wonderful foyer of The Flatts. View House Plan THD-7375: https://www.thehousedesigners.com/plan/the-flatts-7375/
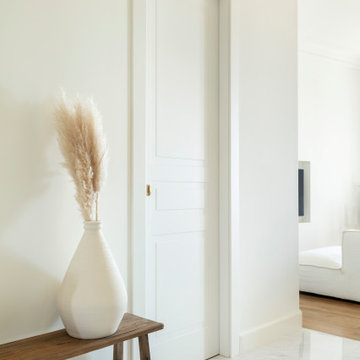
L’objectif principal de ce projet a été de réorganiser entièrement les espaces en insufflant une atmosphère épurée empreinte de poésie, tout en respectant les volumes et l’histoire de la construction, ici celle de Charles Dalmas, le majestueux Grand Palais de Nice. Suite à la dépose de l’ensemble des murs et à la restructuration de la marche en avant, la lumière naturelle a pu s’inviter dans l’ensemble de l’appartement, créant une entrée naturellement lumineuse. Dans le double séjour, la hauteur sous plafond a été conservée, le charme de l’haussmannien s’est invité grâce aux détails architecturaux atypiques comme les corniches, la niche, la moulure qui vient englober les miroirs.
La cuisine, située initialement au fond de l’appartement, est désormais au cœur de celui-ci et devient un véritable lieu de rencontre. Une niche traversante délimite le double séjour de l’entrée et permet de créer deux passages distincts. Cet espace, composé d’une subtile association de lignes orthogonales, trouve son équilibre dans un mélange de rose poudré, de laiton doré et de quartz blanc pur. La table ronde en verre aux pieds laiton doré devient un élément sculptural autour duquel la cuisine s’organise.
L’ensemble des placards est de couleur blanc pur, pour fusionner avec les murs de l’appartement. Les salles de bain sont dans l’ensemble carrelées de zellige rectangulaire blanc, avec une robinetterie fabriqué main en France, des luminaires et des accessoires en finition laiton doré réchauffant ces espaces.
La suite parentale qui remplace l’ancien séjour, est adoucie par un blanc chaud ainsi qu’un parquet en chêne massif posé droit. Le changement de zone est marqué par une baguette en laiton et un sol différent, ici une mosaïque bâton rompu en marbre distinguant l’arrivée dans la salle de bain. Cette dernière a été pensée comme un cocon, refuge de douceur.
Entryway Design Ideas with White Walls and Recessed
3