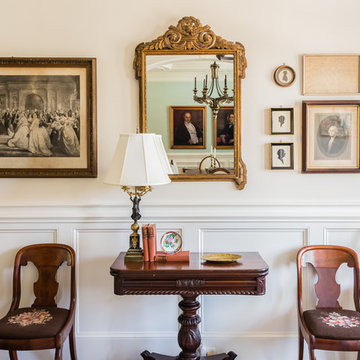Entryway Design Ideas with White Walls
Refine by:
Budget
Sort by:Popular Today
81 - 100 of 1,259 photos
Item 1 of 3
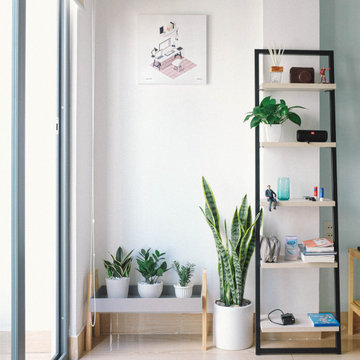
Aménagement de l'espace entrée d'une maison contemporaine.
Plantes grasses et mobiliers naturels/ système de meuble échelle très tendance afin d'y ajouter des objets décoratifs le tout dans des teintes très naturels afin de rester en harmonie avec le style de la maison
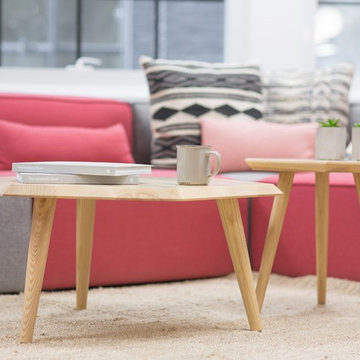
ESPACE CLIENT / SALLE D'ATTENTE
Restauration ou création de votre mobilier d'accueil
Canapés, fauteuils, banquettes, chaises, coussins,...
This is an example of a scandinavian foyer in Other with white walls, a light wood front door and beige floor.
This is an example of a scandinavian foyer in Other with white walls, a light wood front door and beige floor.
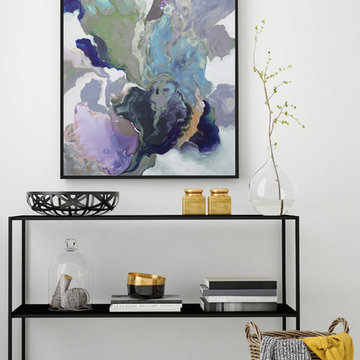
A simple, striking entrance display with enviable style. The fluid waves of colour in this print create a hypnotic focal point that transforms this space.
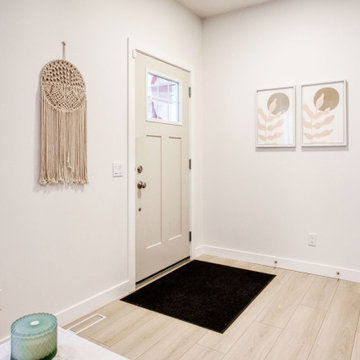
Design ideas for a small scandinavian foyer in Edmonton with white walls, laminate floors, a single front door, a brown front door and beige floor.
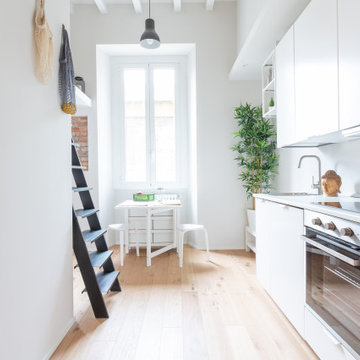
L’ingresso mostra la struttura dell’appartamento: il corridoio passante con a sinistra bagno e a destra, in ordine, un pratico armadio guardaroba, una cucina completa, e uno spazio tv-libreria. Dopo il bagno un piccolo soppalco: sotto divano-letto, sopra zona notte. Lo spazio è molto luminoso, grazie alla finestra che domina l’appartamento. Per assecondare questo punto di forza abbiamo scelto un arredo chiaro, riscaldato dal parquet in rovere.
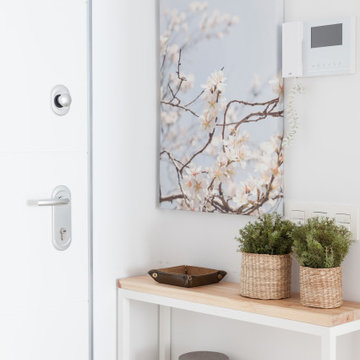
recibidor con consola estilo nórdico a medida
Photo of a small scandinavian entry hall in Madrid with white walls, ceramic floors, a single front door, a white front door and brown floor.
Photo of a small scandinavian entry hall in Madrid with white walls, ceramic floors, a single front door, a white front door and brown floor.
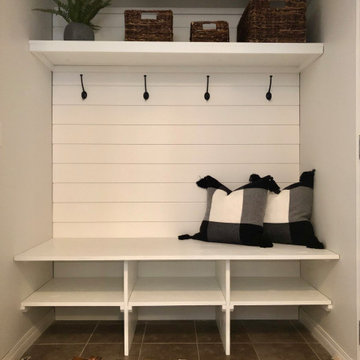
Transformed this unusable back entry into an efficient use of space. Adding shiplap gave this small area some custom detail and the black/white combination of finishes brought just enough drama to this mudroom.
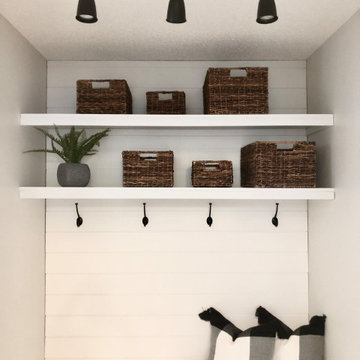
Transformed this unusable back entry into an efficient use of space. Adding shiplap gave this small area some custom detail and the black/white combination of finishes brought just enough drama to this mudroom.
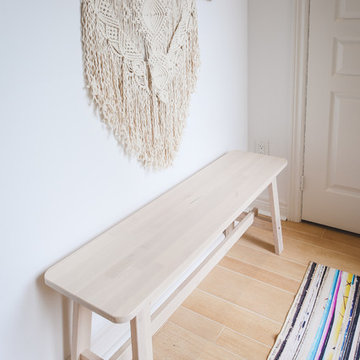
Small scandinavian mudroom in Toronto with white walls, porcelain floors, a single front door and a white front door.
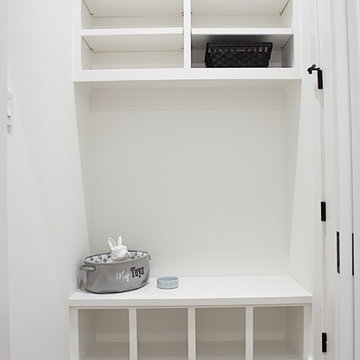
Fabien Anne
This is an example of a mid-sized country mudroom in Houston with white walls, light hardwood floors, a single front door, a white front door and beige floor.
This is an example of a mid-sized country mudroom in Houston with white walls, light hardwood floors, a single front door, a white front door and beige floor.
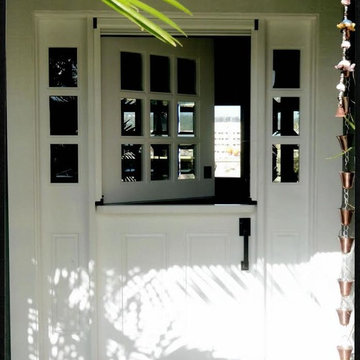
Photo of a mid-sized transitional front door in Orange County with a dutch front door, a medium wood front door and white walls.
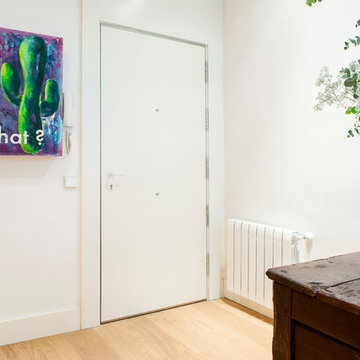
Inspiration for a small scandinavian foyer in Madrid with white walls, light hardwood floors, a single front door and a white front door.
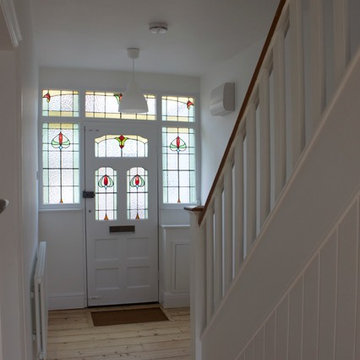
Whilst this property had been relatively well maintained, it had not been modernised for several decades. Works included re-roofing, a complete rewire, installation of new central heating system, new kitchen, bathroom and garden landscaping. OPS remodelled the ground floor accommodation to produce a generous kitchen diner to befit modern living. In addition a downstairs WC was incorporated, and also a dedicated utility cupboard in order that laundry appliances are sited outside of the kitchen diner. A large glazed door (and sidelights) provides access to a raised decked area which is perfect for al fresco dining. Steps lead down to a lower decked area which features low maintenance planting.
Natural light is in abundance with the introduction of a sun tunnel above the stairs and a neutral palette used throughout to reflect light around the rooms.
Built in wardrobes have been fitted in the two double bedrooms and the bathroom refitted with luxurious features including underfloor heating, bespoke mirror with demister, Bisque Hot Spring radiator and designer lighting.
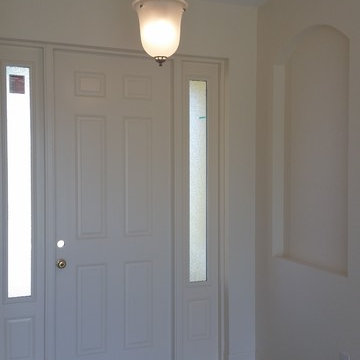
front entry with "granite" glass from ODL. Thermatru doors.
Small traditional front door in Tampa with white walls, ceramic floors, a single front door and a white front door.
Small traditional front door in Tampa with white walls, ceramic floors, a single front door and a white front door.
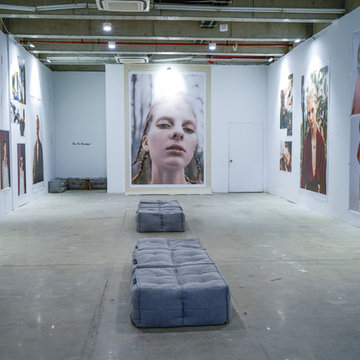
Photography & Art exhibition "you are beautiful" presented by the YYO Foundation showcases China's young photography talent during Shanghai fashion week. Open expanses and industrial chic blends with the clean line form of the Ambient Lounge Twin Ottoman. The structured form of the ottomans shape to enhance the art and the neutrality of fabric doesn't overpower the beautiful photographic surrounds so that focus stays on the art.
YYO Foundation
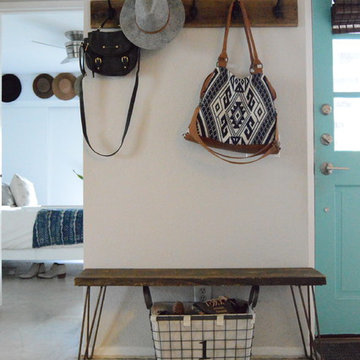
Design ideas for a small eclectic front door in Orange County with white walls, concrete floors, a single front door and a blue front door.
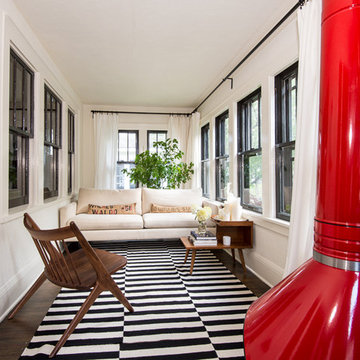
www.j-jorgensen.com
Design ideas for a small midcentury vestibule in Minneapolis with white walls, dark hardwood floors, a single front door and a black front door.
Design ideas for a small midcentury vestibule in Minneapolis with white walls, dark hardwood floors, a single front door and a black front door.
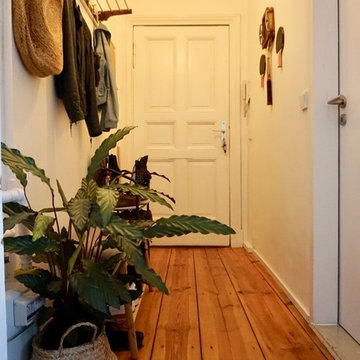
This is an example of a small contemporary entry hall in Berlin with white walls, light hardwood floors, a single front door, a white front door and brown floor.
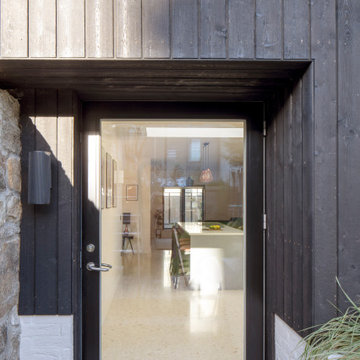
Design ideas for a mid-sized contemporary vestibule in Other with white walls, terrazzo floors, a single front door, a black front door, white floor, coffered and planked wall panelling.
Entryway Design Ideas with White Walls
5
