Entryway Design Ideas with White Walls
Refine by:
Budget
Sort by:Popular Today
141 - 160 of 1,259 photos
Item 1 of 3
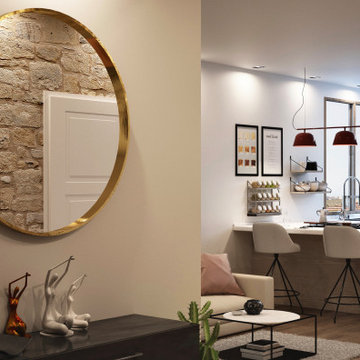
This is an example of a small foyer in Cagliari with white walls, dark hardwood floors, a single front door and a brown front door.
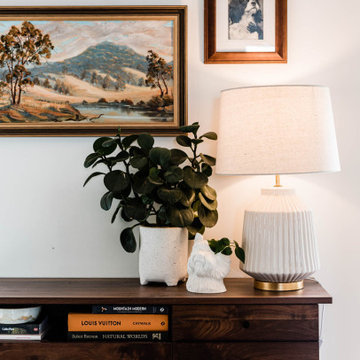
Mudroom
This is an example of a mid-sized midcentury mudroom with white walls, ceramic floors, a single front door, a gray front door and grey floor.
This is an example of a mid-sized midcentury mudroom with white walls, ceramic floors, a single front door, a gray front door and grey floor.
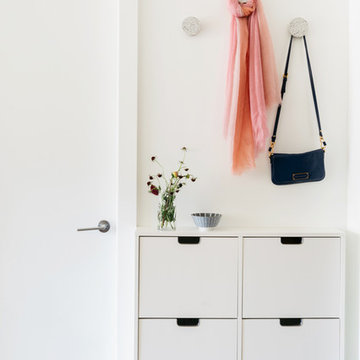
Design ideas for a small transitional entry hall in San Francisco with white walls, medium hardwood floors, a single front door, a dark wood front door and grey floor.
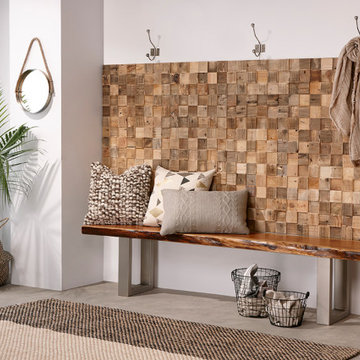
Photo of a mid-sized traditional entry hall with white walls, ceramic floors and grey floor.
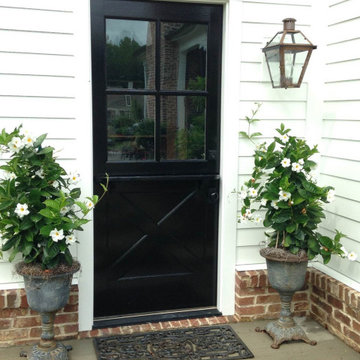
This Bevolo® original was designed in the 1940s by world renowned architect A. Hays Town and Andrew Bevolo Sr. This Original French Quarter® lantern adorns many historic buildings across the country. The light can be used with a wide range of architectural styles. It is available in natural gas, liquid propane, and electric.
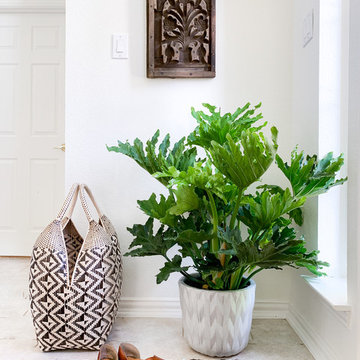
We brightened up this small entryway with the addition of a vintage rug, artwork, and a large plant.
This is an example of a small transitional foyer in Dallas with white walls, porcelain floors, a single front door, a medium wood front door and beige floor.
This is an example of a small transitional foyer in Dallas with white walls, porcelain floors, a single front door, a medium wood front door and beige floor.
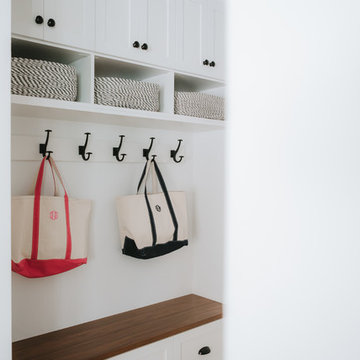
Classic and chic custom mudroom with bench seating, shaker profile, oiled rubbed bronze hooks and upper white cabinets.
Design ideas for a mid-sized transitional mudroom in Minneapolis with white walls, ceramic floors and a single front door.
Design ideas for a mid-sized transitional mudroom in Minneapolis with white walls, ceramic floors and a single front door.
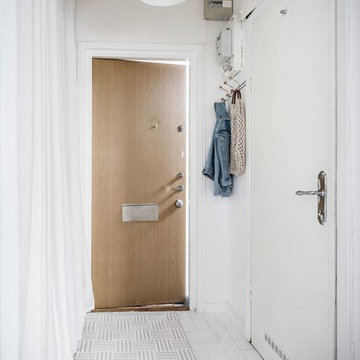
via ANDERS ÅNGSTRÖM
Fastighetsmäklare
anders.hagersten@svenskfast.se
0708-79 55 53
This is an example of a small scandinavian entry hall in Stockholm with white walls, a single front door, a light wood front door and white floor.
This is an example of a small scandinavian entry hall in Stockholm with white walls, a single front door, a light wood front door and white floor.
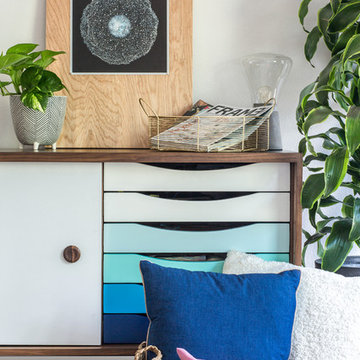
The original living room became the entry and dining room
Photo Reagan Taylor
Photo of a small contemporary foyer in Austin with white walls and light hardwood floors.
Photo of a small contemporary foyer in Austin with white walls and light hardwood floors.
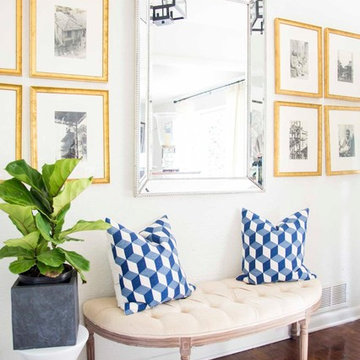
Entryway design with wall mirror, gallery wall with gold frames, tufted demilune bench, modern white stool with fiddle leaf fig tree, and jute area rug.
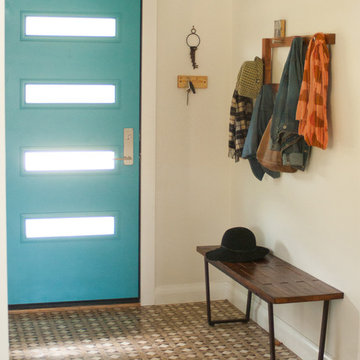
Custom fibreglass door in mid century style to complement 1960s Toronto bungalow. Reeded glass inserts maintain privacy while letting light through. Marble mosaic floor.
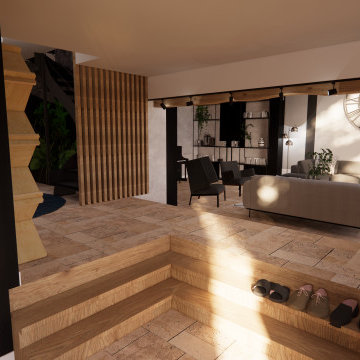
L'entrée donne directement une vue sur le salon ouvert. Le sol dans l'entrée possède différents niveaux reliés par quelques marches. Ceci va permettre de créer une réelle séparation visuelle entre les différents espaces.
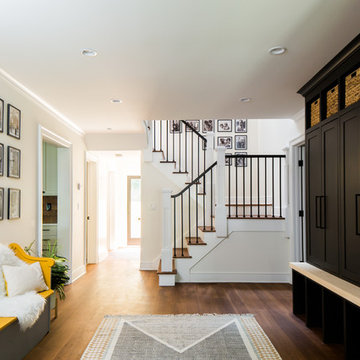
This oversized mudroom leads directly to the custom built stairs leading to the second floor. It features six enclosed lockers for storage and has additional open storage on both the top and bottom. This room was completed using an area rug to add texture. The adjacent wall features a custom refinished church pew with a bright vivid pop of color to break up the neutrals. Above the seating is a large gallery wall perfect for showcasing all of those family portraits.
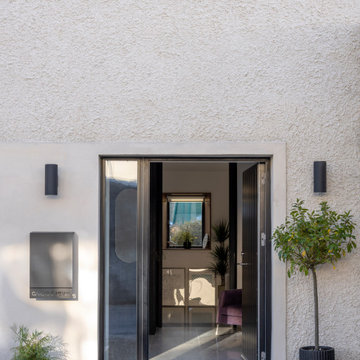
Inspiration for a mid-sized contemporary front door in Other with white walls, terrazzo floors, a single front door, a black front door, white floor and coffered.
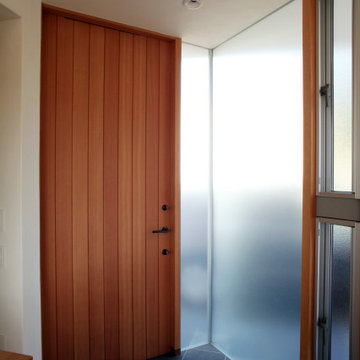
道路から見た玄関
三角形に飛び出した玄関は、その分広く、窓ガラスの面積も増え明るい玄関に。
Small modern front door in Other with white walls, porcelain floors, a single front door, a medium wood front door and grey floor.
Small modern front door in Other with white walls, porcelain floors, a single front door, a medium wood front door and grey floor.
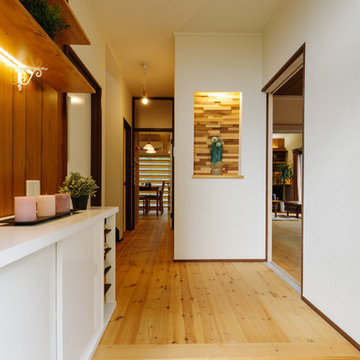
This is an example of a small asian entry hall in Other with white walls, medium hardwood floors, a single front door, a dark wood front door and brown floor.
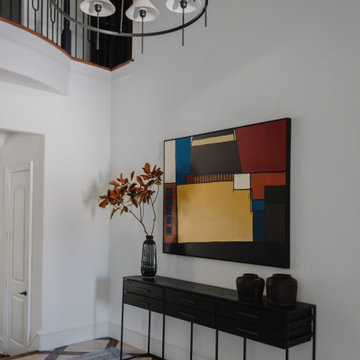
A fifteen year old home is redesigned for peaceful and practical living. An upgrade in first impressions includes a clean and modern foyer joined by a sophisticated wine and whisky room. Small, yet dramatic changes provide personal spaces to relax, unwind, and entertain.
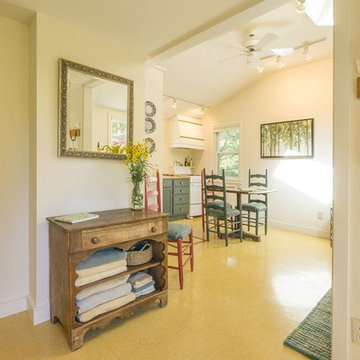
This guest cottage is small and the budget called for linoleum flooring in this section, so I opted for a bright bold color and it paid off. The cabinets are also bold, but with a hint of farmhouse style.
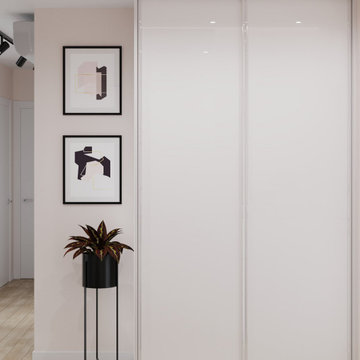
Simple design ideas that make your narrow or small hallway to look bigger: white-colored walls and furniture, the big mirror and the right choice of the local lighting
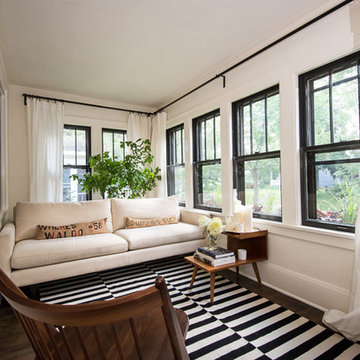
www.j-jorgensen.com
Photo of a small midcentury front door in Minneapolis with white walls, dark hardwood floors, a single front door and a black front door.
Photo of a small midcentury front door in Minneapolis with white walls, dark hardwood floors, a single front door and a black front door.
Entryway Design Ideas with White Walls
8