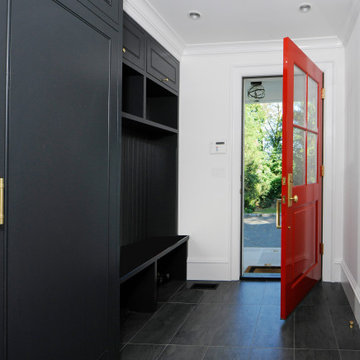Entryway Design Ideas with White Walls
Refine by:
Budget
Sort by:Popular Today
161 - 180 of 1,259 photos
Item 1 of 3
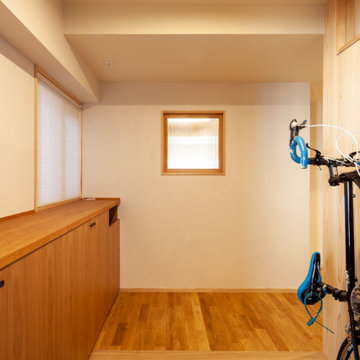
Design ideas for a mid-sized scandinavian entryway in Kyoto with white walls, light hardwood floors and beige floor.
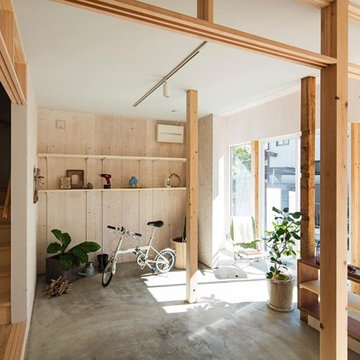
Photo by Kentahasegawa
Inspiration for a mid-sized asian entry hall in Tokyo Suburbs with white walls, light hardwood floors, a white front door, beige floor and a single front door.
Inspiration for a mid-sized asian entry hall in Tokyo Suburbs with white walls, light hardwood floors, a white front door, beige floor and a single front door.
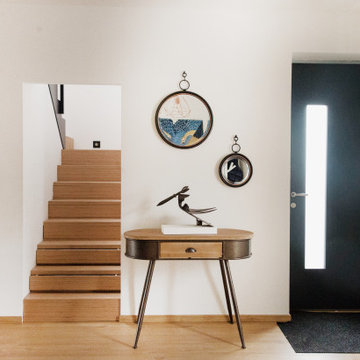
Réalisée en auto-construction, l’intervention sur cette maison pavillonnaire consistait à faire beaucoup avec peu, tout en tirant parti de l’impact de chaque action. En plus de la réhabilitation complète de l’existant, l’extension de 19 m² permet d’une part la création d’un salon, mais offre aussi de nouvelles possibilités d’aménagement aux 65 m² existants.
Ainsi, une grande pièce de vie est libérée au-rez-de-chaussée, générant des espaces ouverts les uns sur les autres. En son centre, elle est structurée par la cuisine ouverte et son îlot central, qui agissent comme un pivot entre la salle-à-manger proche de l’entrée, et le salon dans la partie nouvellement créée. Grâce à sa large baie vitrée d’angle toute hauteur en aluminium, ce dernier s’ouvre en grand sur le jardin de 300 m², et donne accès à une terrasse généreuse, qui communique aussi avec la cuisine. Une continuité entre les deux espaces est alors assurée par l’extérieur lorsque le temps le permet. Pour favoriser les apports de lumière, l’extension exposée Nord dispose également d’une ouverture zénithale généreuse qui illumine la pièce tout au long de la journée. À l’étage, chaque surface est optimisée, ce qui rend possible la création de deux chambres, dont une parentale un peu plus spacieuse. Les escaliers et la salle de bains, chacun éclairés par un Velux, se logent sous les combles.
Enfin, l’agrandissement est habillé d’un bardage en bois brûlé à claire-voie, issu de la technique japonaise ancestrale du Shou Sugi Ban. Ce matériau, qui a l’avantage de ne nécessiter aucun entretien pendant plus de 80 ans, confère aussi au projet un aspect contemporain, brut et naturel.
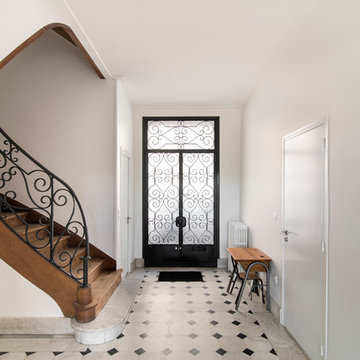
Antoine Cardi
Design ideas for a mid-sized contemporary foyer in Le Havre with white walls, marble floors, a double front door, a metal front door and white floor.
Design ideas for a mid-sized contemporary foyer in Le Havre with white walls, marble floors, a double front door, a metal front door and white floor.
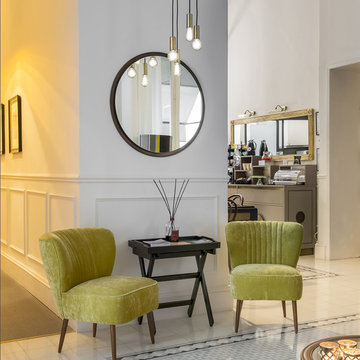
Inspiration for a small traditional foyer in Florence with white walls, marble floors, a single front door and white floor.
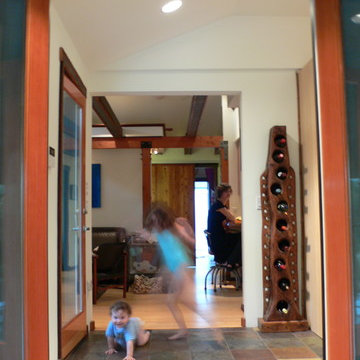
Thomas Story, Sunset Magazine
Photo of a small beach style foyer in Los Angeles with white walls, slate floors, a single front door and a medium wood front door.
Photo of a small beach style foyer in Los Angeles with white walls, slate floors, a single front door and a medium wood front door.
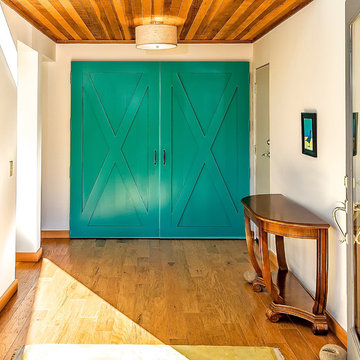
Bright turquoise barn doors conceal closets of different heights in the entry.
searanchimages.com
Inspiration for a mid-sized country foyer in San Francisco with white walls, medium hardwood floors, a pivot front door and a glass front door.
Inspiration for a mid-sized country foyer in San Francisco with white walls, medium hardwood floors, a pivot front door and a glass front door.
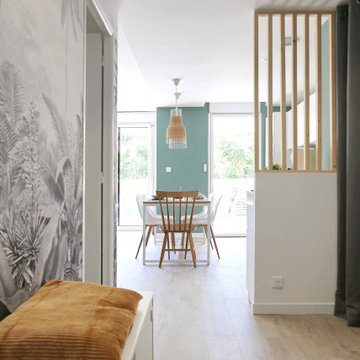
La rénovation de cet appartement familial en bord de mer fût un beau challenge relevé en 8 mois seulement !
L'enjeu était d'offrir un bon coup de frais et plus de fonctionnalité à cet intérieur restés dans les années 70. Adieu les carrelages colorées, tapisseries et petites pièces cloisonnés.
Nous avons revus entièrement le plan en ajoutant à ce T2 un coin nuit supplémentaire et une belle pièce de vie donnant directement sur la terrasse : idéal pour les vacances !
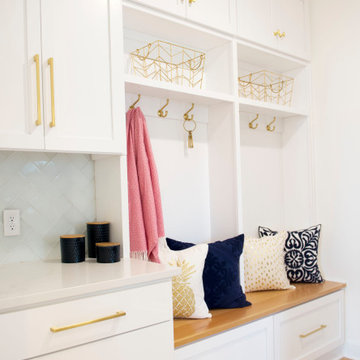
Large transitional mudroom in Kansas City with white walls, light hardwood floors, a single front door and a white front door.
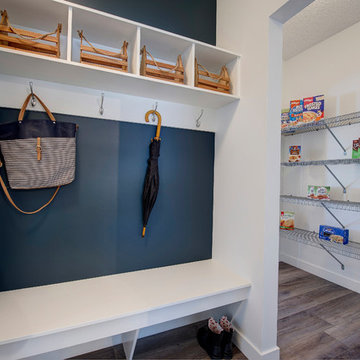
When you enter this home from the three car garage you will come into this mudroom area that has been equipped with built in bench and cubbies. We have added a blue feature wall for style. The vinyl flooring is great for this area as it is waterproof and warmer underfoot. Head right from the mudroom into the walk through pantry. This pantry has lots of storage space and is so convenient being located right of the garage.
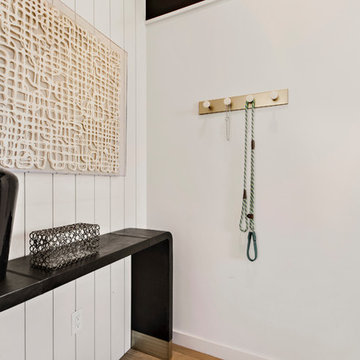
Garage foyer with contemporary decor. Tyler leather console table from CB2. Hanging artwork from ZGallerie.
Photo of a small contemporary mudroom in Austin with white walls, light hardwood floors, a single front door, a medium wood front door and beige floor.
Photo of a small contemporary mudroom in Austin with white walls, light hardwood floors, a single front door, a medium wood front door and beige floor.
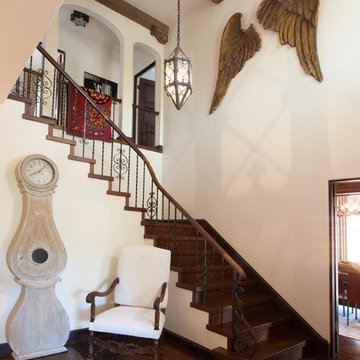
Julie Mikos Photography
Expansive traditional foyer in San Francisco with white walls, medium hardwood floors, a single front door, a dark wood front door and brown floor.
Expansive traditional foyer in San Francisco with white walls, medium hardwood floors, a single front door, a dark wood front door and brown floor.
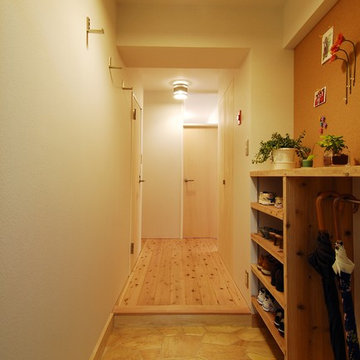
Photo of a small contemporary entry hall in Tokyo with white walls, vinyl floors, a single front door, a white front door and beige floor.
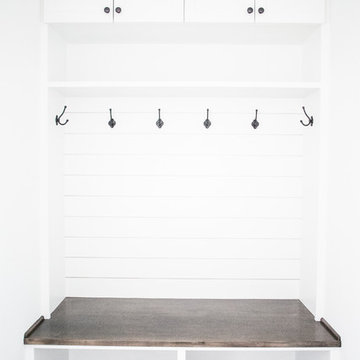
Interiors | Bria Hammel Interiors
Builder | Copper Creek MN
Architect | David Charlez Designs
Photographer | Laura Rae Photography
Inspiration for a mid-sized country mudroom in Minneapolis with white walls and ceramic floors.
Inspiration for a mid-sized country mudroom in Minneapolis with white walls and ceramic floors.
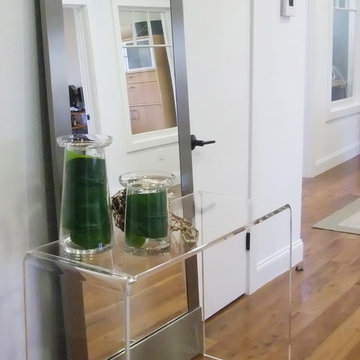
A light and simple set; lucite console table and large scale floor mirror. They provide a nice spot of welcome in this office interior
Inspiration for a small contemporary foyer in Los Angeles with white walls and medium hardwood floors.
Inspiration for a small contemporary foyer in Los Angeles with white walls and medium hardwood floors.
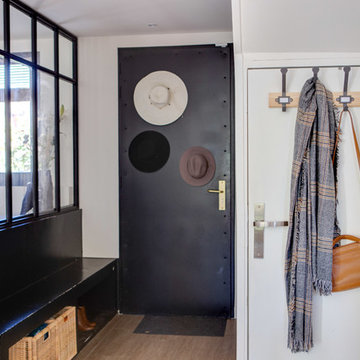
Photo of a mid-sized contemporary entry hall in Paris with white walls, a single front door, a black front door, brown floor and ceramic floors.
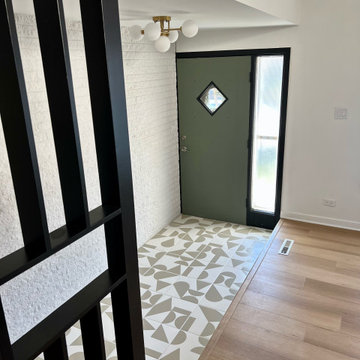
Mid-century modern entryway with hand painted geometric tile and slat wall. Green vintage door adds a pop of color.
Small midcentury front door in Chicago with white walls, ceramic floors, a single front door, a green front door, white floor, vaulted and brick walls.
Small midcentury front door in Chicago with white walls, ceramic floors, a single front door, a green front door, white floor, vaulted and brick walls.
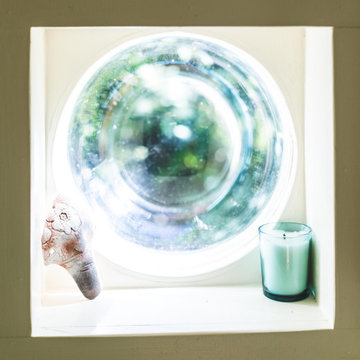
Three bubble windows give light and unique detail to the staircase. These windows are marketed as "dog windows" to install in your fence so that your pup pop their head in to see around the way.
The centerpiece and focal point to this tiny home living room is the grand circular-shaped window which is actually two half-moon windows jointed together where the mango woof bartop is placed. This acts as a work and dining space. Hanging plants elevate the eye and draw it upward to the high ceilings. Colors are kept clean and bright to expand the space. The loveseat folds out into a sleeper and the ottoman/bench lifts to offer more storage. The round rug mirrors the window adding consistency. This tropical modern coastal Tiny Home is built on a trailer and is 8x24x14 feet. The blue exterior paint color is called cabana blue. The large circular window is quite the statement focal point for this how adding a ton of curb appeal. The round window is actually two round half-moon windows stuck together to form a circle. There is an indoor bar between the two windows to make the space more interactive and useful- important in a tiny home. There is also another interactive pass-through bar window on the deck leading to the kitchen making it essentially a wet bar. This window is mirrored with a second on the other side of the kitchen and the are actually repurposed french doors turned sideways. Even the front door is glass allowing for the maximum amount of light to brighten up this tiny home and make it feel spacious and open. This tiny home features a unique architectural design with curved ceiling beams and roofing, high vaulted ceilings, a tiled in shower with a skylight that points out over the tongue of the trailer saving space in the bathroom, and of course, the large bump-out circle window and awning window that provides dining spaces.
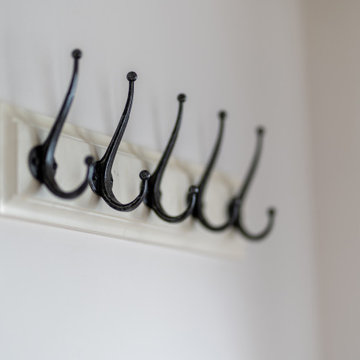
Hallway to stairs and kitchen.
This is an example of a small traditional foyer in Dublin with white walls, light hardwood floors and brown floor.
This is an example of a small traditional foyer in Dublin with white walls, light hardwood floors and brown floor.
Entryway Design Ideas with White Walls
9
