Entryway Design Ideas with White Walls
Refine by:
Budget
Sort by:Popular Today
161 - 180 of 8,871 photos
Item 1 of 3
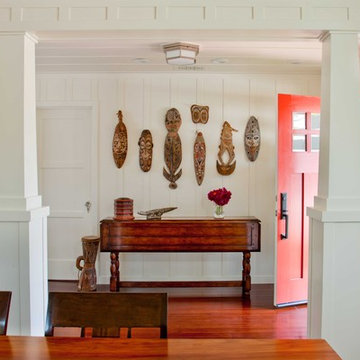
Photo by Ed Gohlich
Design ideas for a mid-sized traditional entry hall in San Diego with a single front door, a red front door, white walls, dark hardwood floors and brown floor.
Design ideas for a mid-sized traditional entry hall in San Diego with a single front door, a red front door, white walls, dark hardwood floors and brown floor.
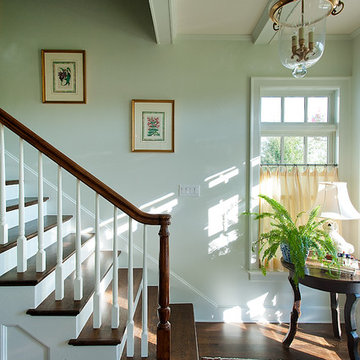
Mid-sized traditional foyer in Dallas with white walls, dark hardwood floors and a single front door.
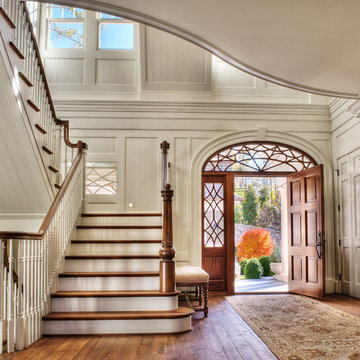
Gracious traditional foyer with mahagony door, distressed floors, and exquisite trim detail. Fabulous design by Stephen Fuller. Photos by TJ Getz.
Inspiration for a large traditional foyer in Other with white walls, medium hardwood floors, a single front door and a medium wood front door.
Inspiration for a large traditional foyer in Other with white walls, medium hardwood floors, a single front door and a medium wood front door.
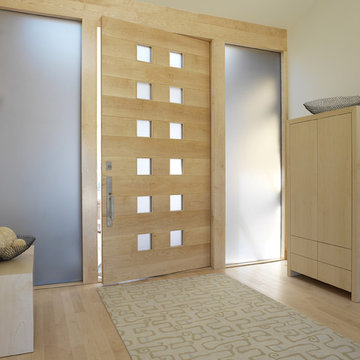
Custom entry door designed by Mahoney Architects, built by Liberty Valley Doors made with FSC wood - green building products. Custom designed armoire and show storage bench designed by Mahoney Architects & Interiors.
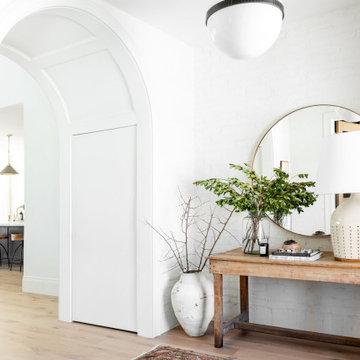
Front Entry Way featuring Painted brick wall, wood floors, and elegant lighting.
Design ideas for a mid-sized transitional entry hall in Salt Lake City with white walls, a single front door, a black front door and brick walls.
Design ideas for a mid-sized transitional entry hall in Salt Lake City with white walls, a single front door, a black front door and brick walls.
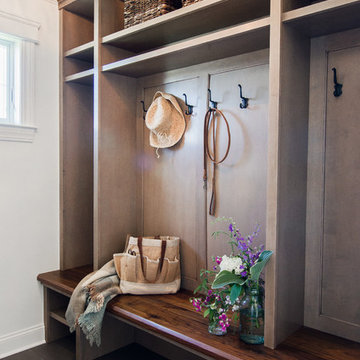
Inspiration for a mid-sized traditional entryway in New York with white walls, laminate floors and black floor.

This is an example of a large traditional foyer in Columbus with white walls, medium hardwood floors, a single front door, a white front door, brown floor, recessed and panelled walls.

Small midcentury mudroom in Oklahoma City with white walls, ceramic floors, a single front door, a glass front door and grey floor.
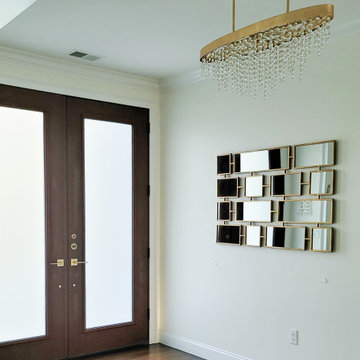
The elegant main entry has eight-foot tall double wood-looking fiberglass doors with frosted glass. The hardwood floors are a warm and welcoming feature that leads straight into the living room and adjacent formal dining room.
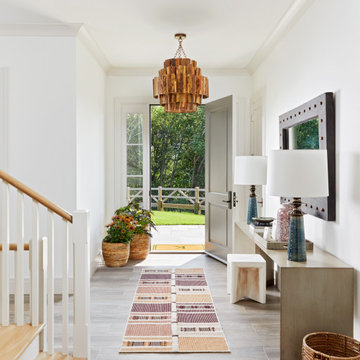
Light and airy entrance.
Mid-sized transitional foyer in New York with white walls, a single front door, a gray front door and grey floor.
Mid-sized transitional foyer in New York with white walls, a single front door, a gray front door and grey floor.
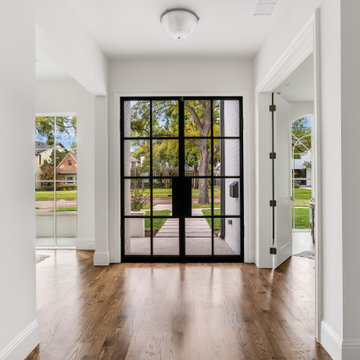
Stunning traditional home in the Devonshire neighborhood of Dallas.
This is an example of a large transitional foyer in Dallas with white walls, medium hardwood floors, a double front door, a black front door and brown floor.
This is an example of a large transitional foyer in Dallas with white walls, medium hardwood floors, a double front door, a black front door and brown floor.

In the remodel of this early 1900s home, space was reallocated from the original dark, boxy kitchen and dining room to create a new mudroom, larger kitchen, and brighter dining space. Seating, storage, and coat hooks, all near the home's rear entry, make this home much more family-friendly!
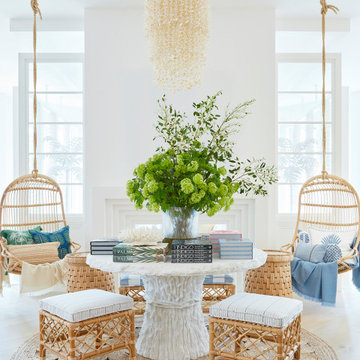
Inspiration for a large beach style entryway in Phoenix with white walls and white floor.
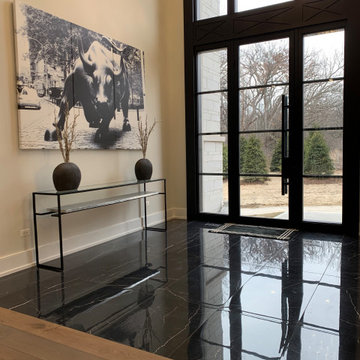
This sleek contemporary design capitalizes upon the Dutch Haus wide plank vintage oak floors. A geometric chandelier mirrors the architectural block ceiling with custom hidden lighting, in turn mirroring an exquisitely polished stone fireplace. Floor: 7” wide-plank Vintage French Oak | Rustic Character | DutchHaus® Collection smooth surface | nano-beveled edge | color Erin Grey | Satin Hardwax Oil. For more information please email us at: sales@signaturehardwoods.com
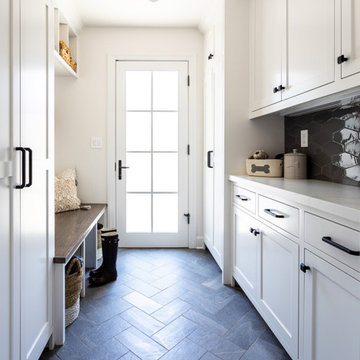
This Altadena home is the perfect example of modern farmhouse flair. The powder room flaunts an elegant mirror over a strapping vanity; the butcher block in the kitchen lends warmth and texture; the living room is replete with stunning details like the candle style chandelier, the plaid area rug, and the coral accents; and the master bathroom’s floor is a gorgeous floor tile.
Project designed by Courtney Thomas Design in La Cañada. Serving Pasadena, Glendale, Monrovia, San Marino, Sierra Madre, South Pasadena, and Altadena.
For more about Courtney Thomas Design, click here: https://www.courtneythomasdesign.com/
To learn more about this project, click here:
https://www.courtneythomasdesign.com/portfolio/new-construction-altadena-rustic-modern/
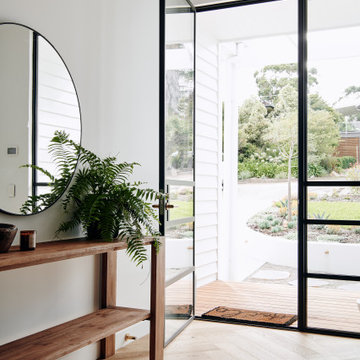
Steel Framed Entry Door
Photo of a large contemporary foyer in Melbourne with white walls, light hardwood floors, a single front door, a black front door, black floor and panelled walls.
Photo of a large contemporary foyer in Melbourne with white walls, light hardwood floors, a single front door, a black front door, black floor and panelled walls.
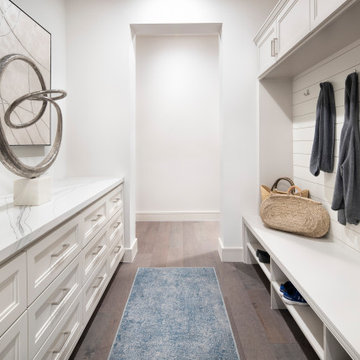
This is an example of a mid-sized country mudroom in Austin with white walls, medium hardwood floors, a single front door, a metal front door and grey floor.
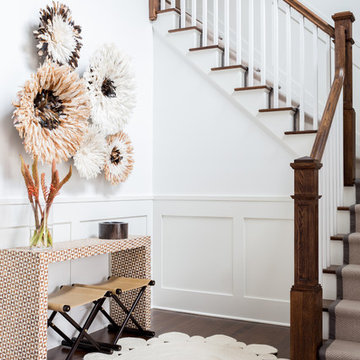
Interior Design, Custom Millwork & Furniture Design by Chango & Co.
Photography by Raquel Langworthy
See the story in Domino Magazine
Design ideas for a large contemporary foyer in New York with white walls, medium hardwood floors, a single front door, a white front door and brown floor.
Design ideas for a large contemporary foyer in New York with white walls, medium hardwood floors, a single front door, a white front door and brown floor.
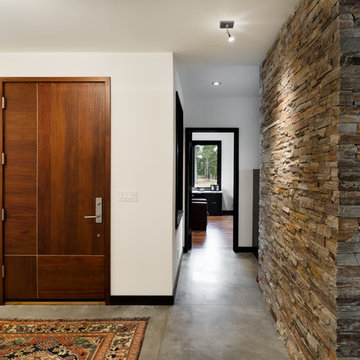
Inspiration for a large contemporary foyer in Denver with white walls, concrete floors, a single front door, a medium wood front door and grey floor.
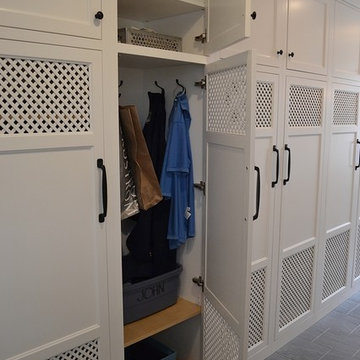
Here's a detail of the mudroom locker cabinets.
Chris Marshall
This is an example of a large transitional mudroom in St Louis with white walls and slate floors.
This is an example of a large transitional mudroom in St Louis with white walls and slate floors.
Entryway Design Ideas with White Walls
9