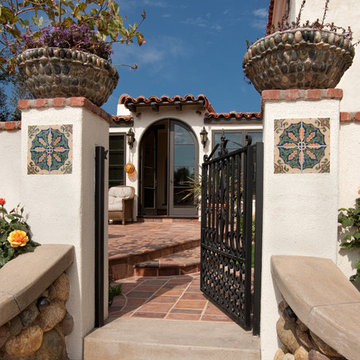Entryway Design Ideas with White Walls
Refine by:
Budget
Sort by:Popular Today
141 - 160 of 8,871 photos
Item 1 of 3
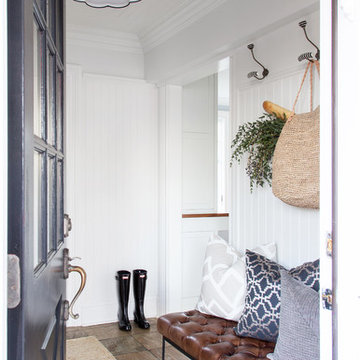
Raquel Langworthy Photography
Design ideas for a small transitional mudroom in New York with white walls, slate floors, a single front door, a black front door and beige floor.
Design ideas for a small transitional mudroom in New York with white walls, slate floors, a single front door, a black front door and beige floor.
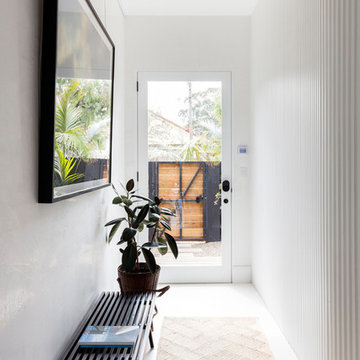
Photographer: Tom Ferguson
Photo of a small contemporary front door in Sydney with white walls, a single front door, a glass front door and white floor.
Photo of a small contemporary front door in Sydney with white walls, a single front door, a glass front door and white floor.
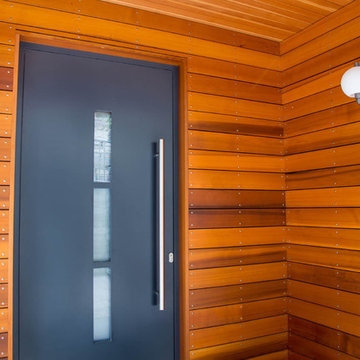
A robust modern entry door provides both security and style to the lakeside home. With multi-point locks and quadruple pane glass standard. The 3 glass lites are frosted in order to allow light in while maintaining privacy. Available in over 300 powder coated colors, multiple handle options with custom designs available.
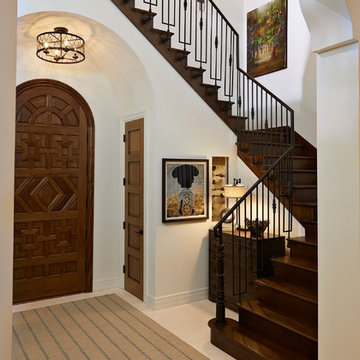
Inspiration for a mid-sized mediterranean foyer in Tampa with white walls, a single front door, a medium wood front door, beige floor and ceramic floors.
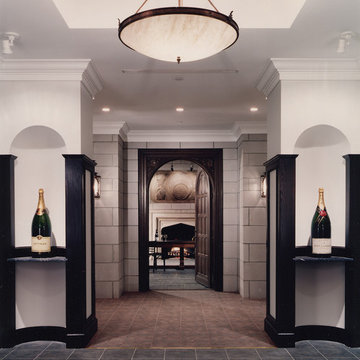
Inspiration for a large traditional foyer in Cleveland with white walls, slate floors and grey floor.
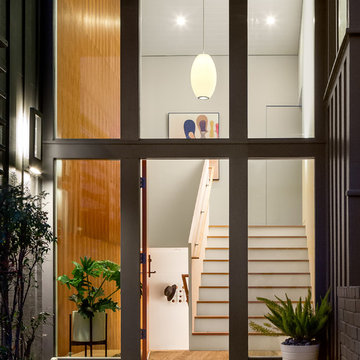
View of entry hall at night.
Scott Hargis Photography.
This is an example of a large midcentury foyer in San Francisco with white walls, a single front door, an orange front door and light hardwood floors.
This is an example of a large midcentury foyer in San Francisco with white walls, a single front door, an orange front door and light hardwood floors.
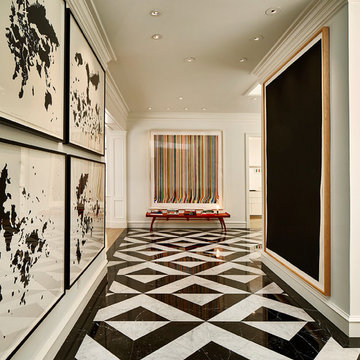
Photo of a large modern foyer in Dallas with white walls, marble floors, a double front door, a metal front door and multi-coloured floor.
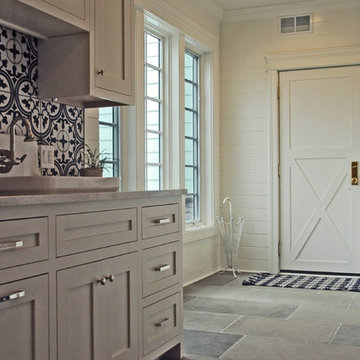
This mud room entry has a great farmhouse addition feel. There's a large walk-in closet, custom lockers for everyone, a nice counter and cabinetry area with a second refrigerator.
Meyer Design
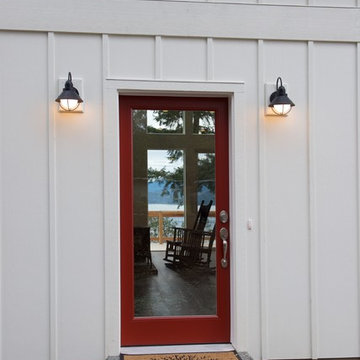
Estes Builders is an award winning home designer and home builder serving Western Washington state since 1989.
Estes Builders designs and builds new homes in Port Angeles, Sequim, Port Townsend, Kingston, Hansville, Poulsbo, Bainbridge Island, Bremerton, Silverdale, Port Orchard and surrounding Clallam and Kitsap Peninsula neighborhoods.
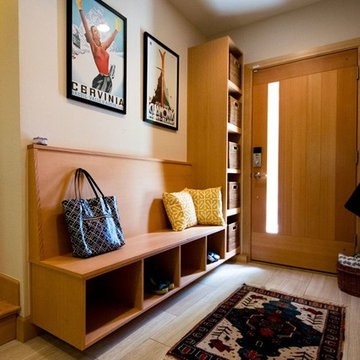
Mid-sized contemporary front door in Denver with white walls, vinyl floors, a single front door, a medium wood front door and beige floor.
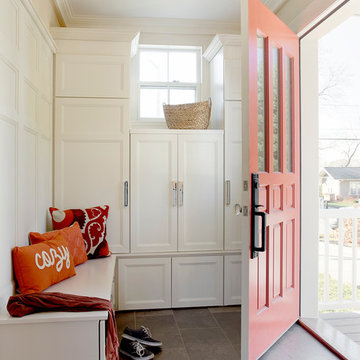
The rear entry of the home is used frequently by family and guests. A gracious mudroom was created with plenty of storage to keep clutter out of sight. The orange door and stunning hardware make a statement.
Photo by Eric Roth
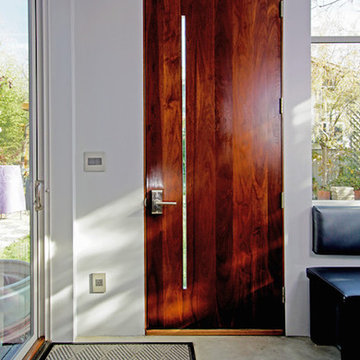
Ken Spurgin
Mid-sized contemporary front door in Salt Lake City with white walls, concrete floors, a single front door and a medium wood front door.
Mid-sized contemporary front door in Salt Lake City with white walls, concrete floors, a single front door and a medium wood front door.
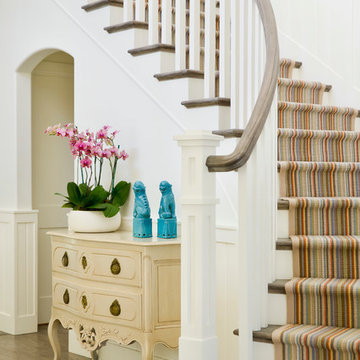
This is an example of a mid-sized beach style foyer in Los Angeles with white walls and dark hardwood floors.
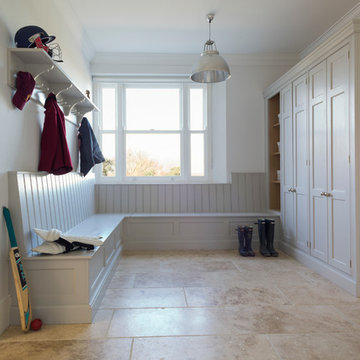
A curious quirk of the long-standing popularity of open plan kitchen /dining spaces is the need to incorporate boot rooms into kitchen re-design plans. We all know that open plan kitchen – dining rooms are absolutely perfect for modern family living but the downside is that for every wall knocked through, precious storage space is lost, which can mean that clutter inevitably ensues.
Designating an area just off the main kitchen, ideally near the back entrance, which incorporates storage and a cloakroom is the ideal placement for a boot room. For families whose focus is on outdoor pursuits, incorporating additional storage under bespoke seating that can hide away wellies, walking boots and trainers will always prove invaluable particularly during the colder months.
A well-designed boot room is not just about storage though, it’s about creating a practical space that suits the needs of the whole family while keeping the design aesthetic in line with the rest of the project.
With tall cupboards and under seating storage, it’s easy to pack away things that you don’t use on a daily basis but require from time to time, but what about everyday items you need to hand? Incorporating artisan shelves with coat pegs ensures that coats and jackets are easily accessible when coming in and out of the home and also provides additional storage above for bulkier items like cricket helmets or horse-riding hats.
In terms of ensuring continuity and consistency with the overall project design, we always recommend installing the same cabinetry design and hardware as the main kitchen, however, changing the paint choices to reflect a change in light and space is always an excellent idea; thoughtful consideration of the colour palette is always time well spent in the long run.
Lastly, a key consideration for the boot rooms is the flooring. A hard-wearing and robust stone flooring is essential in what is inevitably an area of high traffic.
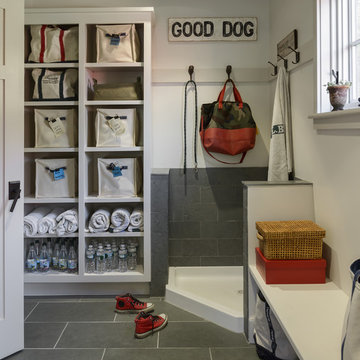
photography by Rob Karosis
This is an example of a mid-sized traditional mudroom in Portland Maine with a single front door, white walls and slate floors.
This is an example of a mid-sized traditional mudroom in Portland Maine with a single front door, white walls and slate floors.
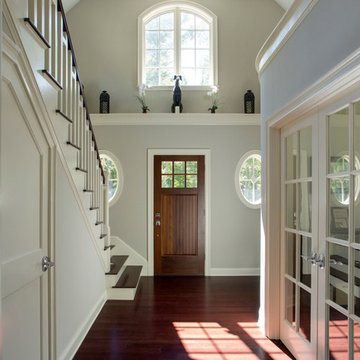
An open house lot is like a blank canvas. When Mathew first visited the wooded lot where this home would ultimately be built, the landscape spoke to him clearly. Standing with the homeowner, it took Mathew only twenty minutes to produce an initial color sketch that captured his vision - a long, circular driveway and a home with many gables set at a picturesque angle that complemented the contours of the lot perfectly.
The interior was designed using a modern mix of architectural styles – a dash of craftsman combined with some colonial elements – to create a sophisticated yet truly comfortable home that would never look or feel ostentatious.
Features include a bright, open study off the entry. This office space is flanked on two sides by walls of expansive windows and provides a view out to the driveway and the woods beyond. There is also a contemporary, two-story great room with a see-through fireplace. This space is the heart of the home and provides a gracious transition, through two sets of double French doors, to a four-season porch located in the landscape of the rear yard.
This home offers the best in modern amenities and design sensibilities while still maintaining an approachable sense of warmth and ease.
Photo by Eric Roth
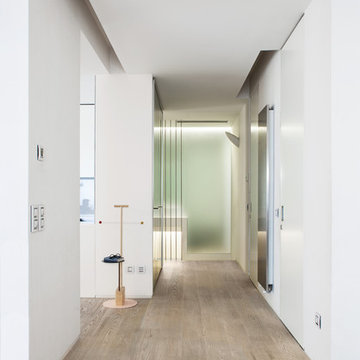
The long entry foyer gives access to the living quarters on one side and the sleeping quarters on the opposite side, separated by full height sliding doors or full height pivoting doors. The backdrop is a luminous glass wall that separates the En-suite Bathroom.
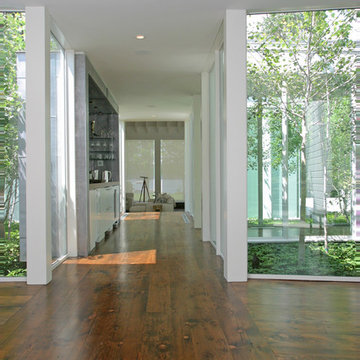
Photo of a large contemporary entry hall in Milwaukee with white walls, medium hardwood floors, a single front door and a dark wood front door.
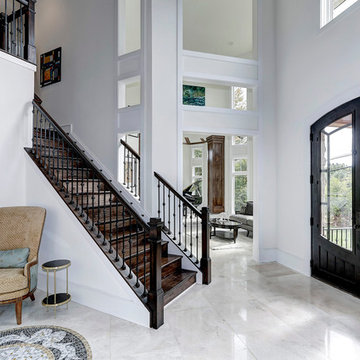
Photo of a large traditional foyer in DC Metro with white walls, a double front door, a black front door and marble floors.
Entryway Design Ideas with White Walls
8
