Entryway Design Ideas with White Walls
Refine by:
Budget
Sort by:Popular Today
121 - 140 of 8,871 photos
Item 1 of 3

New build dreams always require a clear design vision and this 3,650 sf home exemplifies that. Our clients desired a stylish, modern aesthetic with timeless elements to create balance throughout their home. With our clients intention in mind, we achieved an open concept floor plan complimented by an eye-catching open riser staircase. Custom designed features are showcased throughout, combined with glass and stone elements, subtle wood tones, and hand selected finishes.
The entire home was designed with purpose and styled with carefully curated furnishings and decor that ties these complimenting elements together to achieve the end goal. At Avid Interior Design, our goal is to always take a highly conscious, detailed approach with our clients. With that focus for our Altadore project, we were able to create the desirable balance between timeless and modern, to make one more dream come true.
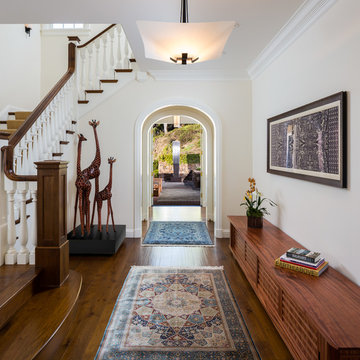
Interior Design:
Anne Norton
AND interior Design Studio
Berkeley, CA 94707
Inspiration for an expansive transitional foyer in San Francisco with white walls, medium hardwood floors, a single front door, a black front door and brown floor.
Inspiration for an expansive transitional foyer in San Francisco with white walls, medium hardwood floors, a single front door, a black front door and brown floor.
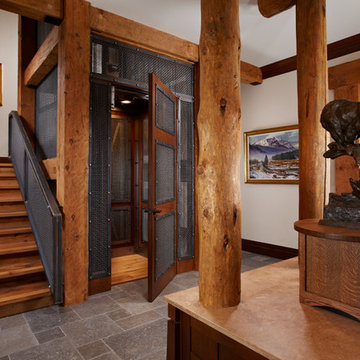
Design ideas for a mid-sized country entryway in Other with white walls, travertine floors and grey floor.

West Coast Modern style lake house carved into a steep slope, requiring significant engineering support. Kitchen leads into a large pantry and mudroom combo.

Experience urban sophistication meets artistic flair in this unique Chicago residence. Combining urban loft vibes with Beaux Arts elegance, it offers 7000 sq ft of modern luxury. Serene interiors, vibrant patterns, and panoramic views of Lake Michigan define this dreamy lakeside haven.
This entryway's minimalist design features light wood tones and captivating artwork, creating a symphony of simplicity and elegance.
---
Joe McGuire Design is an Aspen and Boulder interior design firm bringing a uniquely holistic approach to home interiors since 2005.
For more about Joe McGuire Design, see here: https://www.joemcguiredesign.com/
To learn more about this project, see here:
https://www.joemcguiredesign.com/lake-shore-drive

Grand Foyer
Photo of a mid-sized transitional foyer in Orange County with white walls, light hardwood floors, a double front door, a black front door, exposed beam and wallpaper.
Photo of a mid-sized transitional foyer in Orange County with white walls, light hardwood floors, a double front door, a black front door, exposed beam and wallpaper.

Concord, MA mud room makeover including cubbies, bench, closets, half bath, laundry center and dog shower.
Inspiration for a mid-sized modern mudroom in Boston with white walls, ceramic floors, a single front door, a white front door and grey floor.
Inspiration for a mid-sized modern mudroom in Boston with white walls, ceramic floors, a single front door, a white front door and grey floor.
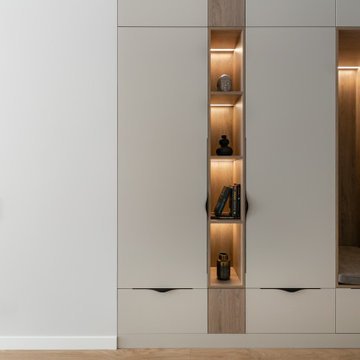
Enrty way furniture
Photo of a small modern entry hall in Other with white walls, laminate floors and brown floor.
Photo of a small modern entry hall in Other with white walls, laminate floors and brown floor.

The front entry is opened up and unique storage cabinetry is added to handle clothing, shoes and pantry storage for the kitchen. Design and construction by Meadowlark Design + Build in Ann Arbor, Michigan. Professional photography by Sean Carter.

Gut renovation of an entryway and living room in an Upper East Side Co-Op Apartment by Bolster Renovation in New York City.
Photo of a small traditional foyer in New York with white walls, dark hardwood floors, a single front door, brown floor and timber.
Photo of a small traditional foyer in New York with white walls, dark hardwood floors, a single front door, brown floor and timber.
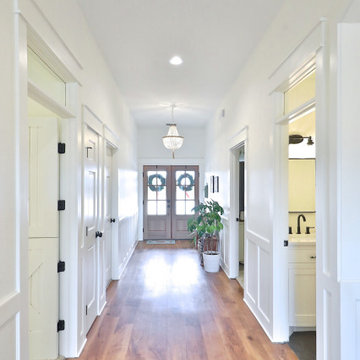
Inspiration for a large country front door in Other with white walls, vinyl floors, a double front door, a dark wood front door and brown floor.
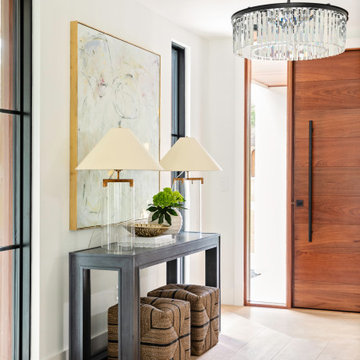
Inspiration for a mid-sized transitional foyer in Orlando with white walls, light hardwood floors, a single front door, a medium wood front door and beige floor.
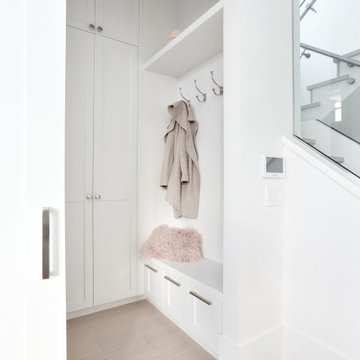
This quaint nook was turned into the perfect place to incorporate some much needed storage. Featuring a soft white shaker door blending into the matching white walls keeps it nice and bright.
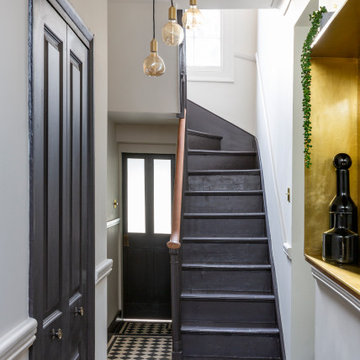
The entrance of the property was tiled with original Georgian black and white checked tiles. The original stairs were painted brown and the walls kept neutral to maximises the sense of space.
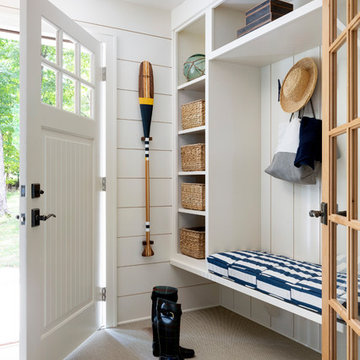
Spacecrafting Photography
Photo of a small beach style mudroom in Minneapolis with white walls, carpet, a single front door, a white front door, beige floor, timber and planked wall panelling.
Photo of a small beach style mudroom in Minneapolis with white walls, carpet, a single front door, a white front door, beige floor, timber and planked wall panelling.
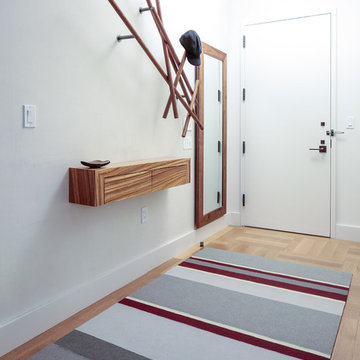
A large 2 bedroom, 2.5 bath home in New York City’s High Line area exhibits artisanal, custom furnishings throughout, creating a Mid-Century Modern look to the space. Also inspired by nature, we incorporated warm sunset hues of orange, burgundy, and red throughout the living area and tranquil blue, navy, and grey in the bedrooms. Stunning woodwork, unique artwork, and exquisite lighting can be found throughout this home, making every detail in this home add a special and customized look.
The bathrooms showcase gorgeous marble walls which contrast with the dark chevron floor tiles, gold finishes, and espresso woods.
Project Location: New York City. Project designed by interior design firm, Betty Wasserman Art & Interiors. From their Chelsea base, they serve clients in Manhattan and throughout New York City, as well as across the tri-state area and in The Hamptons.
For more about Betty Wasserman, click here: https://www.bettywasserman.com/
To learn more about this project, click here: https://www.bettywasserman.com/spaces/simply-high-line/
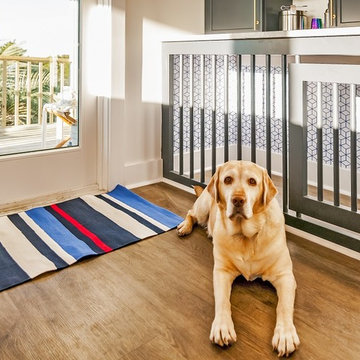
Inspiration for a large transitional mudroom in Other with white walls, vinyl floors, a single front door, a white front door and brown floor.
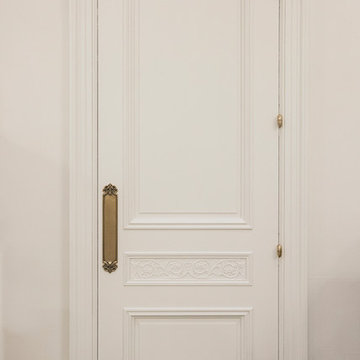
This is an example of a small traditional vestibule in New York with white walls, ceramic floors, a single front door, a white front door and multi-coloured floor.
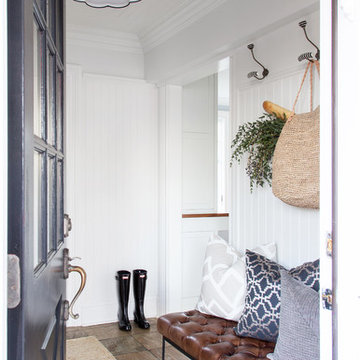
Raquel Langworthy Photography
Design ideas for a small transitional mudroom in New York with white walls, slate floors, a single front door, a black front door and beige floor.
Design ideas for a small transitional mudroom in New York with white walls, slate floors, a single front door, a black front door and beige floor.
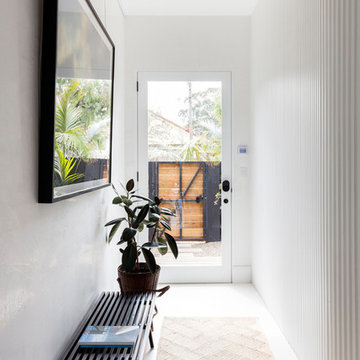
Photographer: Tom Ferguson
Photo of a small contemporary front door in Sydney with white walls, a single front door, a glass front door and white floor.
Photo of a small contemporary front door in Sydney with white walls, a single front door, a glass front door and white floor.
Entryway Design Ideas with White Walls
7