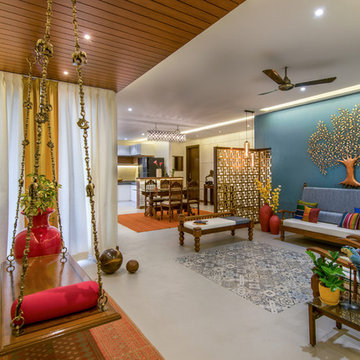Entryway Design Ideas with White Walls
Refine by:
Budget
Sort by:Popular Today
21 - 40 of 451 photos
Item 1 of 3
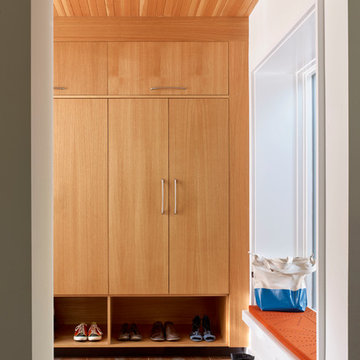
The welcoming, spacious entry at the Waverley St residence features a a full wall of built-in, custom cabinets for storing coats and shoes. A window seat offers convenient seating for family and friends.
Cesar Rubio Photography
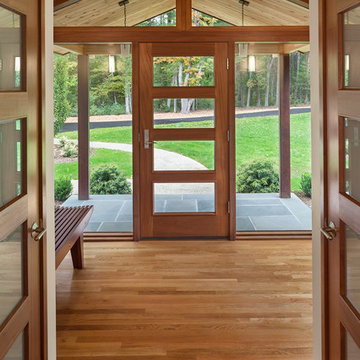
Partridge Pond is Acorn Deck House Company’s newest model home. This house is a contemporary take on the classic Deck House. Its open floor plan welcomes guests into the home, while still maintaining a sense of privacy in the master wing and upstairs bedrooms. It features an exposed post and beam structure throughout as well as the signature Deck House ceiling decking in the great room and master suite. The goal for the home was to showcase a mid-century modern and contemporary hybrid that inspires Deck House lovers, old and new.
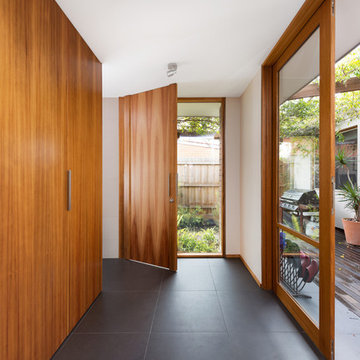
Concealed laundry and guest bathroom adjacent double doors opening to deck, studio and yard.
Photo by Matthew Mallett
This is an example of a contemporary entryway in Melbourne with white walls and black floor.
This is an example of a contemporary entryway in Melbourne with white walls and black floor.
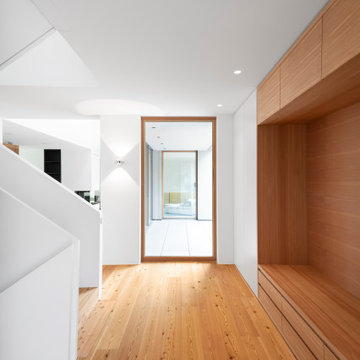
Fotograf: Martin Kreuzer
Large modern foyer in Munich with white walls, light hardwood floors, a single front door, a medium wood front door and brown floor.
Large modern foyer in Munich with white walls, light hardwood floors, a single front door, a medium wood front door and brown floor.
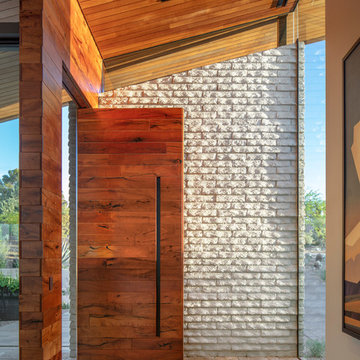
Photo of a contemporary entryway in Phoenix with white walls, a pivot front door, a medium wood front door and beige floor.
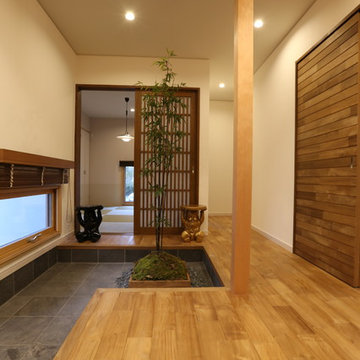
無垢のチーク、杉、樅の木やパインなどバランスよく使い、北欧を感じさせる落ち着いた空間に Photo by Hitomi Mese
Photo of an asian entry hall in Other with white walls, dark hardwood floors, a single front door and a brown front door.
Photo of an asian entry hall in Other with white walls, dark hardwood floors, a single front door and a brown front door.
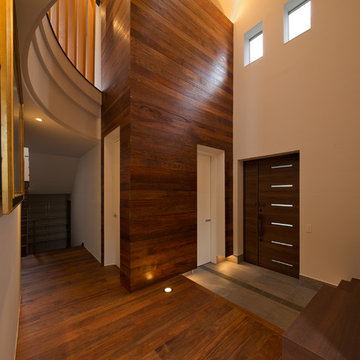
photo :ブリッツ・スタジオ 石井紀久
Design ideas for a modern entryway in Fukuoka with white walls, medium hardwood floors, a dark wood front door, a single front door and brown floor.
Design ideas for a modern entryway in Fukuoka with white walls, medium hardwood floors, a dark wood front door, a single front door and brown floor.
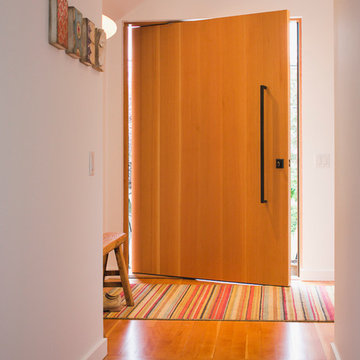
Rob Campbell Photography
Modern foyer in Vancouver with white walls, light hardwood floors, a pivot front door and a light wood front door.
Modern foyer in Vancouver with white walls, light hardwood floors, a pivot front door and a light wood front door.
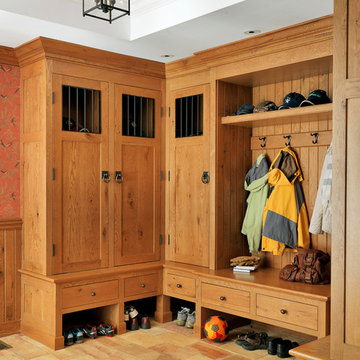
Photography by Richard Mandelkorn
Photo of a large traditional mudroom in Boston with white walls.
Photo of a large traditional mudroom in Boston with white walls.
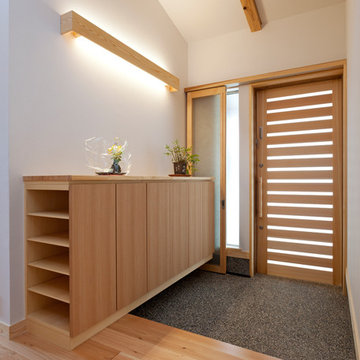
玄関・木製玄関戸・網戸取付
Design ideas for a small asian entry hall in Other with white walls, light hardwood floors, a light wood front door, beige floor and a single front door.
Design ideas for a small asian entry hall in Other with white walls, light hardwood floors, a light wood front door, beige floor and a single front door.
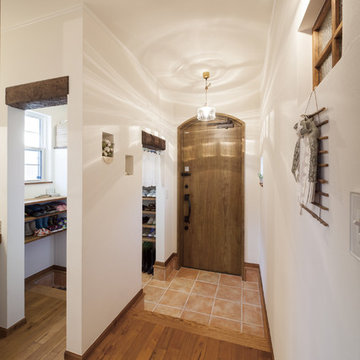
玄関には2方向から出入りできるシューズクローク。
格子付の飾り窓もあり女性に人気です。
Photo of an asian entry hall in Other with white walls, terra-cotta floors, a single front door, a medium wood front door and orange floor.
Photo of an asian entry hall in Other with white walls, terra-cotta floors, a single front door, a medium wood front door and orange floor.
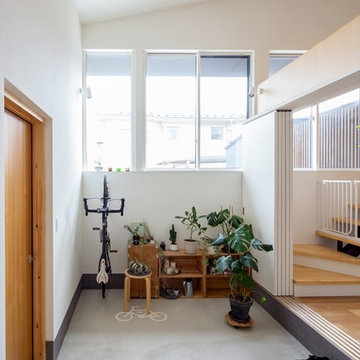
野添の住宅
Inspiration for a large contemporary vestibule in Other with white walls, concrete floors, a single front door, a light wood front door and grey floor.
Inspiration for a large contemporary vestibule in Other with white walls, concrete floors, a single front door, a light wood front door and grey floor.
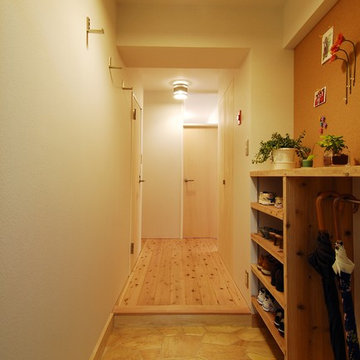
Photo of a small contemporary entry hall in Tokyo with white walls, vinyl floors, a single front door, a white front door and beige floor.
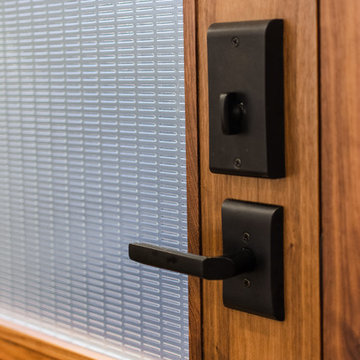
Attractive mid-century modern home built in 1957.
Scope of work for this design/build remodel included reworking the space for an open floor plan, making this home feel modern while keeping some of the homes original charm. We completely reconfigured the entry and stair case, moved walls and installed a free span ridge beam to allow for an open concept. Some of the custom features were 2 sided fireplace surround, new metal railings with a walnut cap, a hand crafted walnut door surround, and last but not least a big beautiful custom kitchen with an enormous island. Exterior work included a new metal roof, siding and new windows.
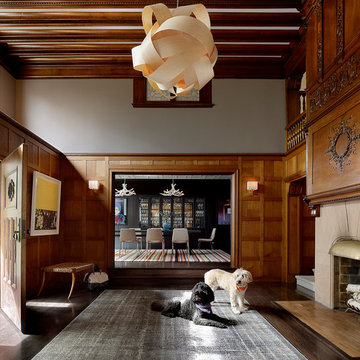
Inspiration for a large transitional foyer in San Francisco with a medium wood front door, white walls, dark hardwood floors and a single front door.
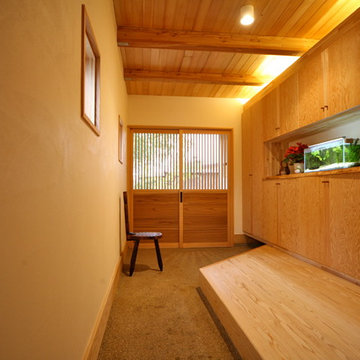
造り付け収納
建具は縦框を入れ、突板の練付け合板を使用。
趣味の自転車を搬入する為、玄関土間から納戸の土間まで
つながっています。
Photo of a mid-sized asian entry hall in Other with white walls, a sliding front door, a light wood front door and grey floor.
Photo of a mid-sized asian entry hall in Other with white walls, a sliding front door, a light wood front door and grey floor.
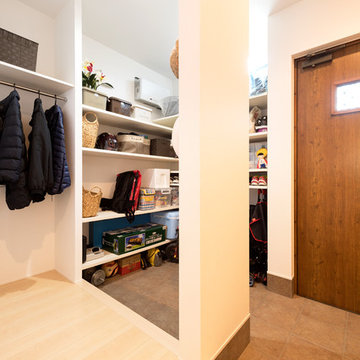
置き場所に困りがちなベビーカーもスッキリ納まる玄関収納。 アウトドア用品やお子さまのストライダーを置いてもまだまだ余裕がありそうだ。ハイサイドライトからの採光で、明るさも確保。
Inspiration for a contemporary vestibule in Kyoto with white walls, a single front door, a medium wood front door and brown floor.
Inspiration for a contemporary vestibule in Kyoto with white walls, a single front door, a medium wood front door and brown floor.
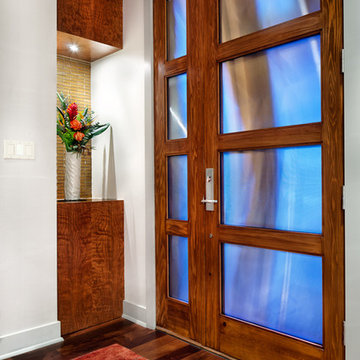
Design: Mark Lind
Project Management: Jon Strain
Photography: Paul Finkel, 2012
Glass and cypress front door.
Contemporary entryway in Austin with white walls, medium hardwood floors and a single front door.
Contemporary entryway in Austin with white walls, medium hardwood floors and a single front door.

Photo of a large asian entry hall in Other with white walls, dark hardwood floors, a sliding front door, a medium wood front door, brown floor, wood and wood walls.
Entryway Design Ideas with White Walls
2
