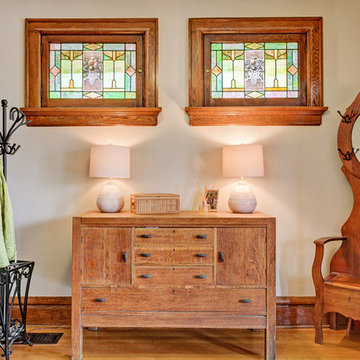Entryway Design Ideas with White Walls
Refine by:
Budget
Sort by:Popular Today
101 - 120 of 451 photos
Item 1 of 3
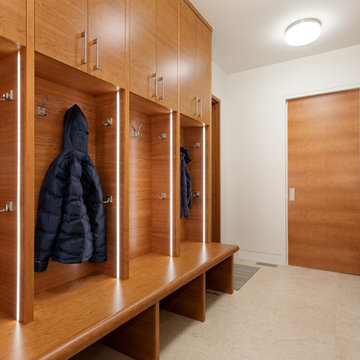
This is an example of a large contemporary mudroom in Vancouver with white walls, ceramic floors and beige floor.
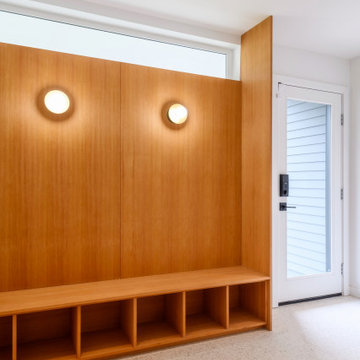
Design ideas for a mid-sized modern mudroom in Seattle with white walls, terrazzo floors, a single front door, a glass front door, white floor and planked wall panelling.
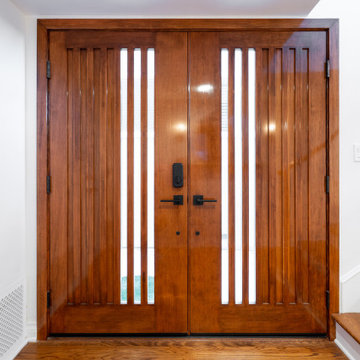
Photo of a contemporary front door in Portland with white walls, dark hardwood floors, a double front door, a dark wood front door and multi-coloured floor.
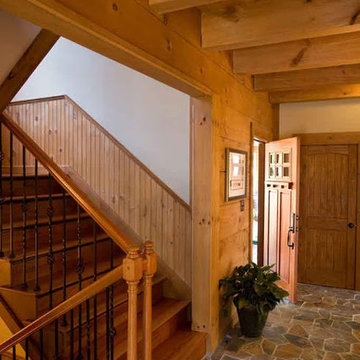
The natural slate floor adds interest to this foyer.
Design ideas for a mid-sized country foyer in Charlotte with white walls, slate floors, a single front door and a medium wood front door.
Design ideas for a mid-sized country foyer in Charlotte with white walls, slate floors, a single front door and a medium wood front door.
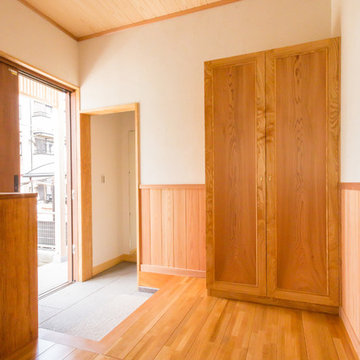
Photo of a mid-sized asian entry hall in Other with white walls, medium hardwood floors, a dutch front door, a dark wood front door and brown floor.
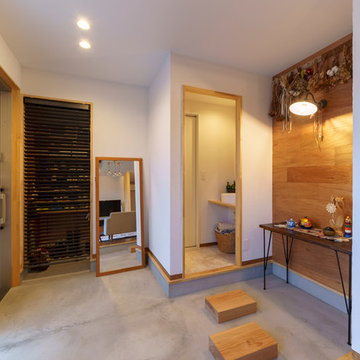
Photo by:大井川 茂兵衛
Design ideas for a small asian entry hall in Other with brown floor, white walls, concrete floors, a sliding front door and a metal front door.
Design ideas for a small asian entry hall in Other with brown floor, white walls, concrete floors, a sliding front door and a metal front door.
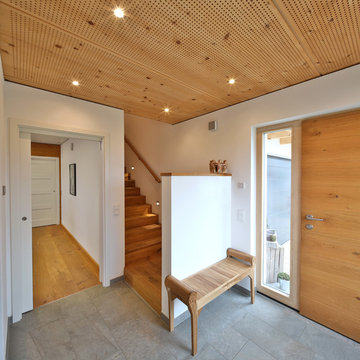
Nixdorf Fotografie
Design ideas for a mid-sized contemporary foyer in Munich with white walls, a single front door, a medium wood front door, grey floor and slate floors.
Design ideas for a mid-sized contemporary foyer in Munich with white walls, a single front door, a medium wood front door, grey floor and slate floors.
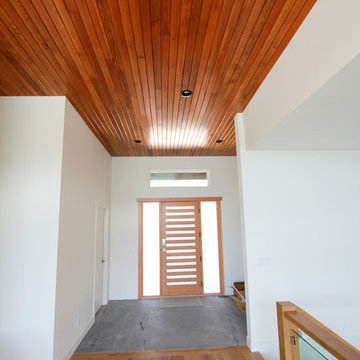
Entry Foyer, Wood Ceilings, Concrete & Wood Floors. Fly Away Ceiling.
lundephoto.com
Design ideas for a mid-sized modern foyer in Vancouver with a single front door, a light wood front door, white walls, concrete floors and grey floor.
Design ideas for a mid-sized modern foyer in Vancouver with a single front door, a light wood front door, white walls, concrete floors and grey floor.
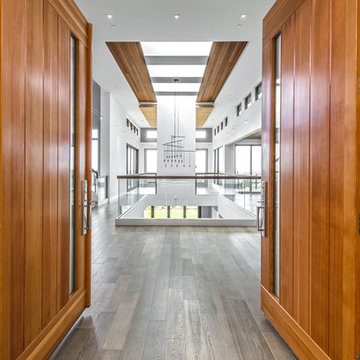
Design ideas for a large contemporary front door in Seattle with white walls, light hardwood floors, a double front door, a dark wood front door and brown floor.
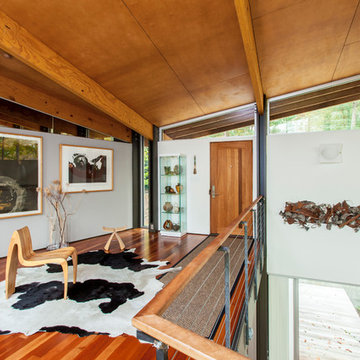
Jim Schmid Photography
Design ideas for a contemporary entryway in Charlotte with white walls.
Design ideas for a contemporary entryway in Charlotte with white walls.
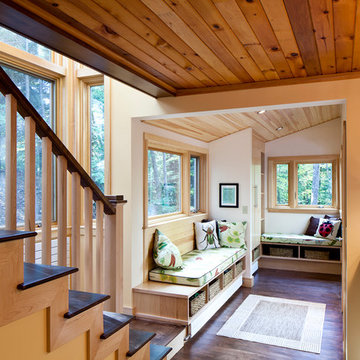
New entry / mudroom and stair. The existing cottage was transformed to create stronger sequence of space and connection between interior and exterior spaces.
Photo Credit: Sandy Agrafiotis.
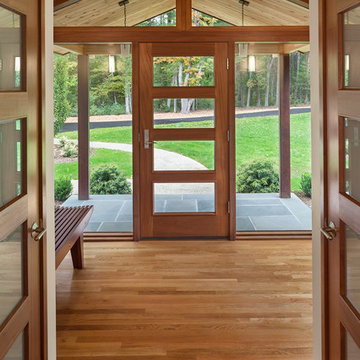
Partridge Pond is Acorn Deck House Company’s newest model home. This house is a contemporary take on the classic Deck House. Its open floor plan welcomes guests into the home, while still maintaining a sense of privacy in the master wing and upstairs bedrooms. It features an exposed post and beam structure throughout as well as the signature Deck House ceiling decking in the great room and master suite. The goal for the home was to showcase a mid-century modern and contemporary hybrid that inspires Deck House lovers, old and new.
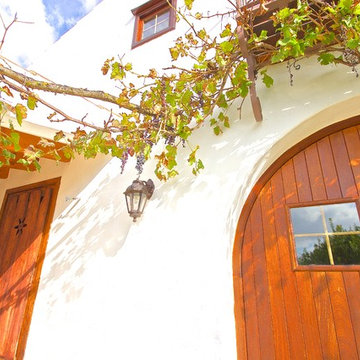
J.M.Torres
Design ideas for a mid-sized country front door in Other with white walls, a double front door and a medium wood front door.
Design ideas for a mid-sized country front door in Other with white walls, a double front door and a medium wood front door.
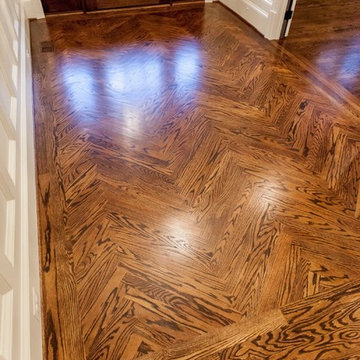
Traditional entryway in DC Metro with white walls, medium hardwood floors, a single front door, a dark wood front door and brown floor.
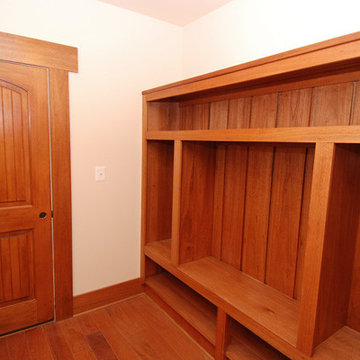
Brazilian Cherry Prefinished Hardwood Flooring (3/4" x 5" Solid) - 6,500 sq ft home.
This is an example of a mid-sized arts and crafts entry hall in DC Metro with white walls, medium hardwood floors, a single front door and a dark wood front door.
This is an example of a mid-sized arts and crafts entry hall in DC Metro with white walls, medium hardwood floors, a single front door and a dark wood front door.
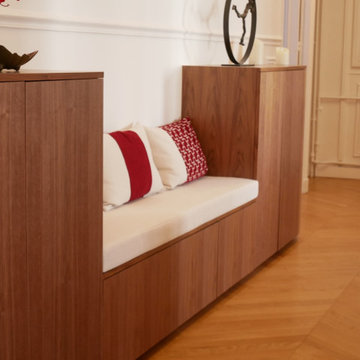
Site internet :www.karineperez.com
Aménagement d'une grande entrée avec un meuble en noyer américain designé par Karine Perez
Design ideas for a large transitional foyer in Paris with white walls, light hardwood floors, a single front door, a white front door, beige floor, recessed and decorative wall panelling.
Design ideas for a large transitional foyer in Paris with white walls, light hardwood floors, a single front door, a white front door, beige floor, recessed and decorative wall panelling.
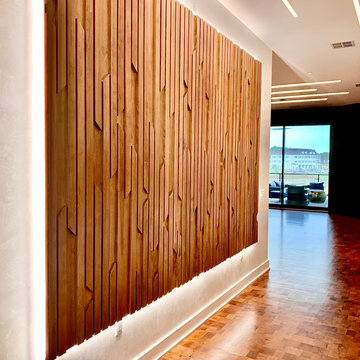
Custom art installation piece that I designed for clients Lindsay and Pam as part of our interior design of their modern condo. Hung on a Venetian plaster wall with LED backlighting.
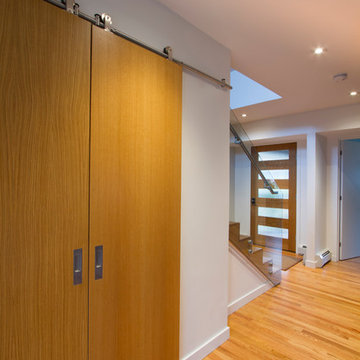
Modern Barn Doors with plenty of storage behind for children's games and toys
Jeffrey Tryon
Photo of a mid-sized contemporary entry hall in Philadelphia with white walls, medium hardwood floors, a single front door, a light wood front door and brown floor.
Photo of a mid-sized contemporary entry hall in Philadelphia with white walls, medium hardwood floors, a single front door, a light wood front door and brown floor.
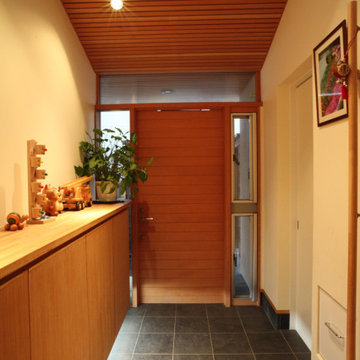
玄関の隣に面している引き戸の奥には玄関収納・シューズインクローゼットがあり充実した収納力があります。玄関の上がり框付近に引出し椅子、手すりを設けました。上にはトップライトがあり、明るい玄関となっています。居間との間には玄関から中が丸見えにならないように格子戸を設けました。
Mid-sized asian front door in Other with white walls, porcelain floors, a single front door, a medium wood front door, grey floor and wood.
Mid-sized asian front door in Other with white walls, porcelain floors, a single front door, a medium wood front door, grey floor and wood.
Entryway Design Ideas with White Walls
6
