Entryway Design Ideas with White Walls
Refine by:
Budget
Sort by:Popular Today
81 - 100 of 451 photos
Item 1 of 3
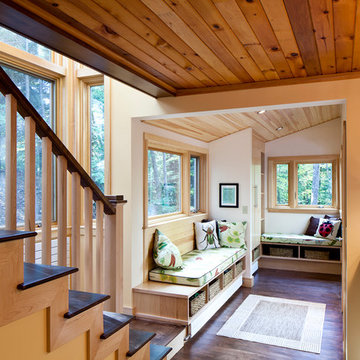
New entry / mudroom and stair. The existing cottage was transformed to create stronger sequence of space and connection between interior and exterior spaces.
Photo Credit: Sandy Agrafiotis.
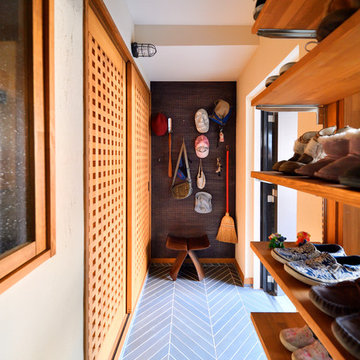
Photo of an asian entryway in Other with white walls, a sliding front door, a medium wood front door and black floor.
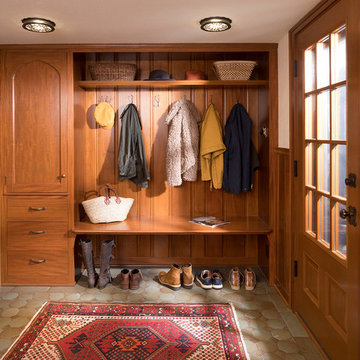
Photography: Steve Henke
Traditional entryway in Minneapolis with white walls, a single front door, a medium wood front door and beige floor.
Traditional entryway in Minneapolis with white walls, a single front door, a medium wood front door and beige floor.
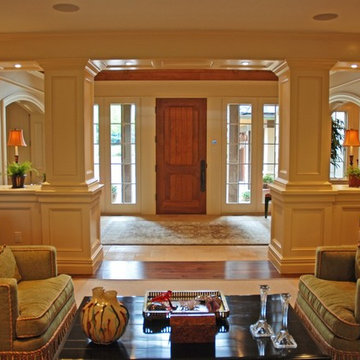
This is an example of a mid-sized traditional foyer in Denver with white walls, ceramic floors, a single front door, a dark wood front door and beige floor.
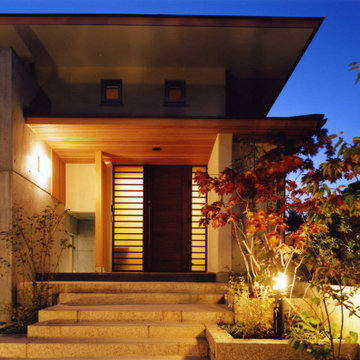
木々に囲まれた傾斜地に突き出たように建っている住まいです。広い敷地の中、敢えて崖側に配し、更にデッキを張り出して積極的に眺望を取り込み、斜面下の桜並木を見下ろす様にリビングスペースを設けています。斜面、レベル差といった敷地の不利な条件に、趣の異なる三つの庭を対峙させる事で、空間に違った個性を持たせ、豊かな居住空間を創る事を目指しました。
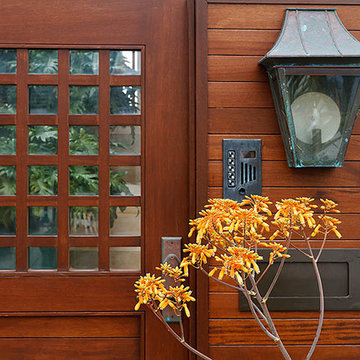
This is an example of a large traditional front door in Los Angeles with white walls, a single front door and a dark wood front door.
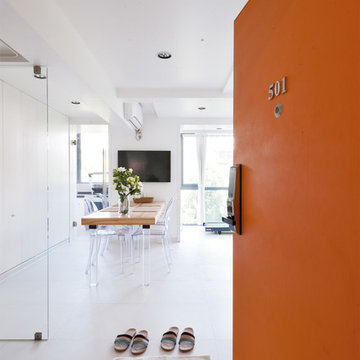
Pan xiao yang
Inspiration for a mid-sized contemporary foyer in Other with white walls, ceramic floors, a single front door and an orange front door.
Inspiration for a mid-sized contemporary foyer in Other with white walls, ceramic floors, a single front door and an orange front door.
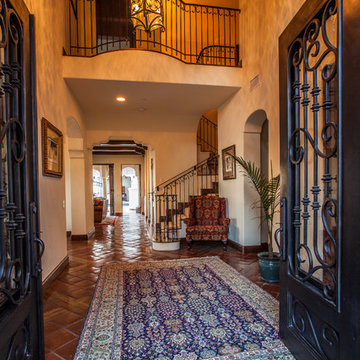
Michelle Torres-grant Photography
Design ideas for a large mediterranean foyer in Santa Barbara with white walls, terra-cotta floors, a double front door, a metal front door and red floor.
Design ideas for a large mediterranean foyer in Santa Barbara with white walls, terra-cotta floors, a double front door, a metal front door and red floor.
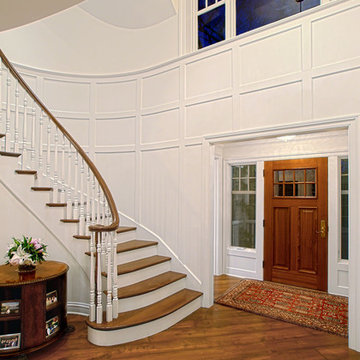
Entry with curved wood panels and staircase.
Norman Sizemore photographer
Large traditional entry hall in Chicago with white walls, medium hardwood floors, a single front door and a medium wood front door.
Large traditional entry hall in Chicago with white walls, medium hardwood floors, a single front door and a medium wood front door.
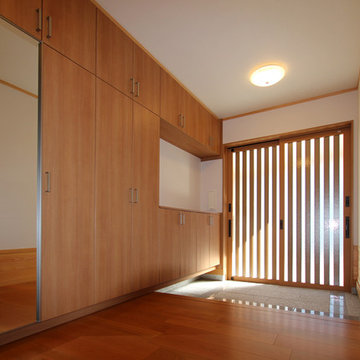
伊那市 Y邸 玄関(内)
Photo by : Taito Kusakabe
Small modern entry hall in Other with white walls, plywood floors, a sliding front door, a medium wood front door and brown floor.
Small modern entry hall in Other with white walls, plywood floors, a sliding front door, a medium wood front door and brown floor.
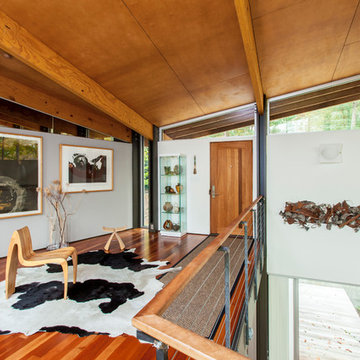
Jim Schmid Photography
Design ideas for a contemporary entryway in Charlotte with white walls.
Design ideas for a contemporary entryway in Charlotte with white walls.

This Australian-inspired new construction was a successful collaboration between homeowner, architect, designer and builder. The home features a Henrybuilt kitchen, butler's pantry, private home office, guest suite, master suite, entry foyer with concealed entrances to the powder bathroom and coat closet, hidden play loft, and full front and back landscaping with swimming pool and pool house/ADU.
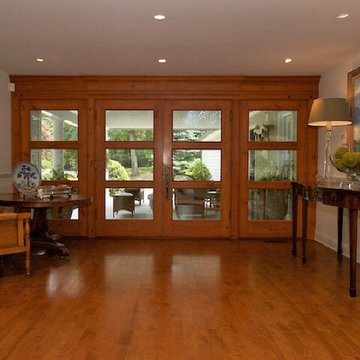
CMLS
This is an example of a beach style entryway in New York with white walls, medium hardwood floors, a double front door and a dark wood front door.
This is an example of a beach style entryway in New York with white walls, medium hardwood floors, a double front door and a dark wood front door.
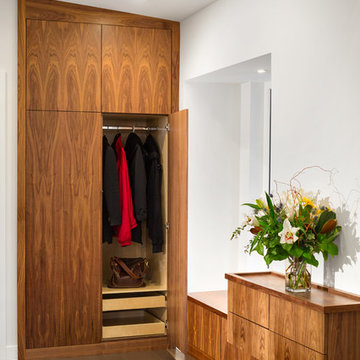
his modern new build located in the heart of Burnaby received an entire millwork and countertop package of the utmost quality. The kitchen features book matched walnut, paired with white upper cabinets to add a touch of light in the kitchen. Miele appliances surround the cabinetry.
The home’s front entrance has matching built in walnut book matched cabinetry that ties the kitchen in with the front entrance. Walnut built-in cabinetry in the basement showcase nicely as open sightlines in the basement and main floor allow for the matching cabinetry to been seen through the open staircase.
Fun red and white high gloss acrylics pop in the modern, yet functional laundry room. This home is truly a work of art!
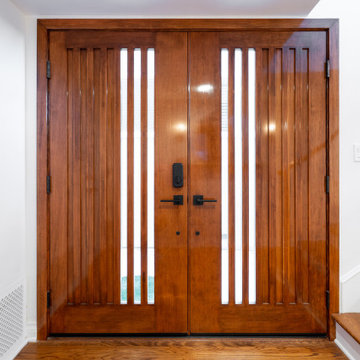
Photo of a contemporary front door in Portland with white walls, dark hardwood floors, a double front door, a dark wood front door and multi-coloured floor.
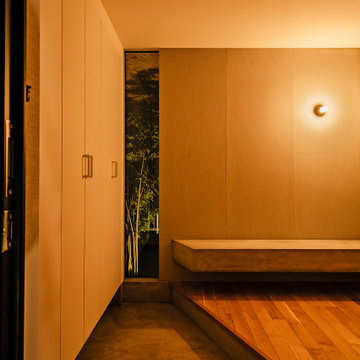
郊外にある新しい分譲地に建つ家。
分譲地内でのプライバシー確保のためファサードには開口部があまりなく、
どのあたりに何の部屋があるか想像できないようにしています。
外壁には経年変化を楽しめるレッドシダーを採用。
年月でシルバーグレーに変化してくれます。
リビングには3.8mの長さのソファを作り付けで設置。
ソファマットを外すと下部は収納になっており、ブランケットや子供のおもちゃ収納に。
そのソファの天井はあえて低くすることによりソファに座った時の落ち着きが出るようにしています。
天井材料は、通常下地材として使用するラワンべニアを使用。
前々からラワンの木目がデザインの一部になると考えていました。
玄関の壁はフレキシブルボード。これも通常化粧には使わない材料です。
下地材や仕上げ材など用途にこだわることなく、素材のいろいろな可能性デザインのポイントとしました。
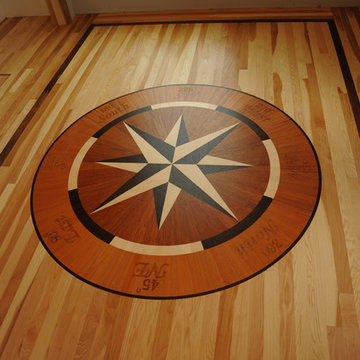
This is an example of a mid-sized arts and crafts front door in Other with white walls, light hardwood floors, a double front door and a glass front door.
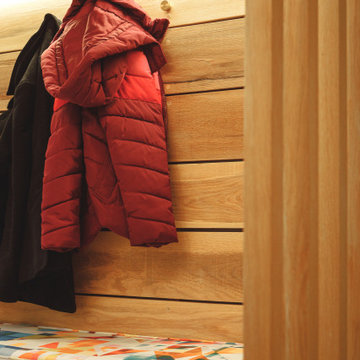
Contemporary refurbished entrance hall to family home with built in shoe storage and coat hooks
Mid-sized contemporary entry hall in Berkshire with white walls, light hardwood floors, a single front door, a gray front door and grey floor.
Mid-sized contemporary entry hall in Berkshire with white walls, light hardwood floors, a single front door, a gray front door and grey floor.

Inspiration for a large modern front door in Charleston with white walls, a pivot front door, a medium wood front door and panelled walls.
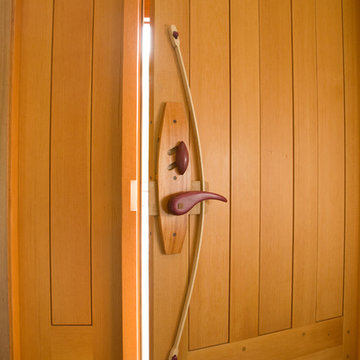
Toby Richards Photography www.tobyrichardsphoto.com
This is an example of a contemporary front door in Philadelphia with white walls, slate floors, a pivot front door and a medium wood front door.
This is an example of a contemporary front door in Philadelphia with white walls, slate floors, a pivot front door and a medium wood front door.
Entryway Design Ideas with White Walls
5