Entryway Design Ideas with Yellow Walls and a Dark Wood Front Door
Refine by:
Budget
Sort by:Popular Today
21 - 40 of 446 photos
Item 1 of 3
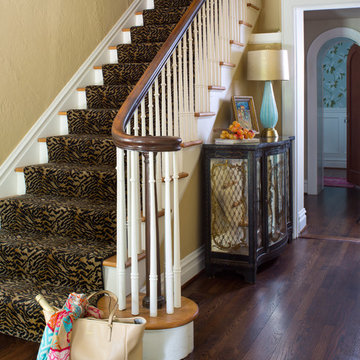
Emily Minton Redfield
Design ideas for a mid-sized traditional entry hall in St Louis with yellow walls, dark hardwood floors, a single front door and a dark wood front door.
Design ideas for a mid-sized traditional entry hall in St Louis with yellow walls, dark hardwood floors, a single front door and a dark wood front door.
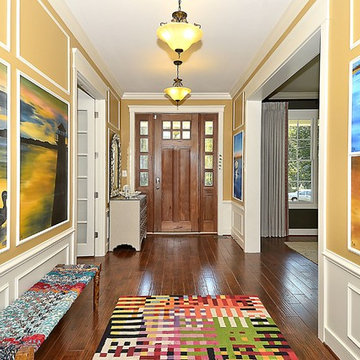
Photo of a large arts and crafts foyer in Baltimore with yellow walls, dark hardwood floors, a single front door, a dark wood front door and brown floor.
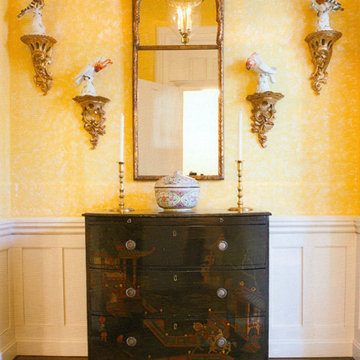
Small traditional foyer in Providence with yellow walls, dark hardwood floors, a single front door, a dark wood front door and brown floor.
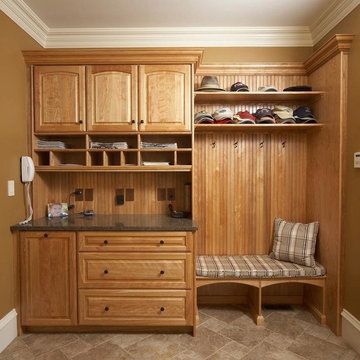
This mud room connects the garage to the home and provides ample space for coats, boots and hats. It also provides space for mail, newspapers, 3 charging stations and a shredder behind the full height door. The cabinetry is red birch by Omega.
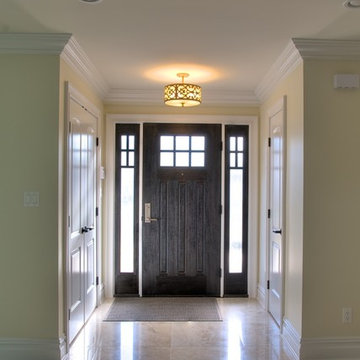
Large traditional front door in New York with yellow walls, porcelain floors, a single front door, a dark wood front door and beige floor.
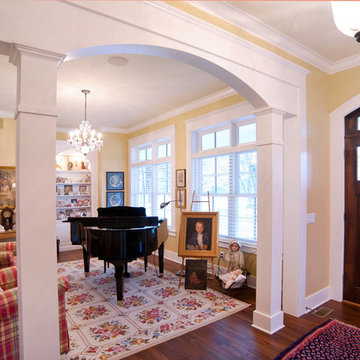
Traditional foyer with yellow walls, a dark wood front door, medium hardwood floors and a single front door.
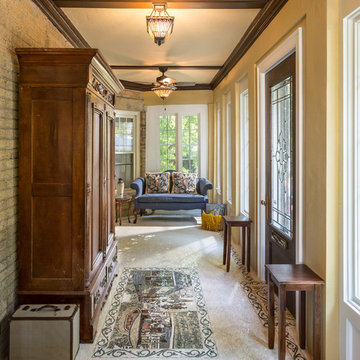
The ceiling was retained, retrimmed with 1 x 6 trim boards hiding the electrical runs. The clean sharp lines of the window and door are evident. A repurposed 90” x 38” wide entry door with mortised hinges and lock was refinished thus tying together the old with the new.
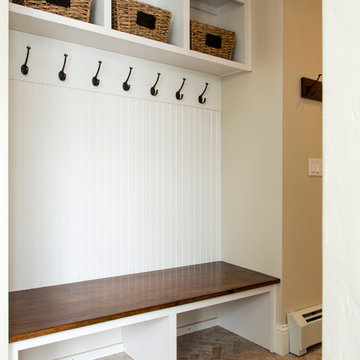
Design ideas for a mid-sized transitional foyer in Other with yellow walls, dark hardwood floors, a single front door and a dark wood front door.
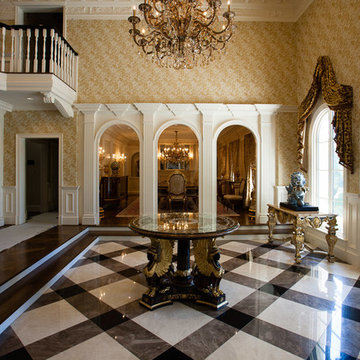
Andrea Joseph Photography
This is an example of a large traditional foyer in DC Metro with marble floors, a double front door, a dark wood front door, multi-coloured floor and yellow walls.
This is an example of a large traditional foyer in DC Metro with marble floors, a double front door, a dark wood front door, multi-coloured floor and yellow walls.
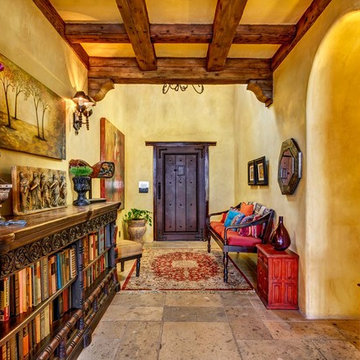
San Diego Home Photography
This is an example of an entry hall in San Diego with yellow walls, slate floors, a single front door, a dark wood front door and beige floor.
This is an example of an entry hall in San Diego with yellow walls, slate floors, a single front door, a dark wood front door and beige floor.
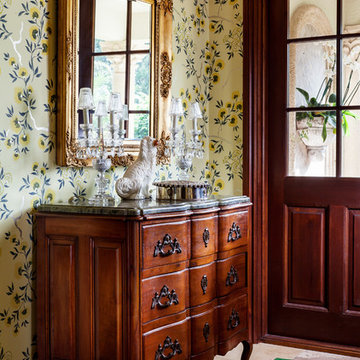
Apart from color; antiques also played an important part in Gil’s design. Antique walnut victorian marble top three drawer chest in the foyer.
Traditional foyer in Miami with yellow walls and a dark wood front door.
Traditional foyer in Miami with yellow walls and a dark wood front door.
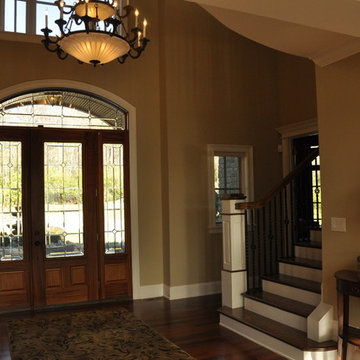
Hannah Gilker Photography
Inspiration for an expansive transitional foyer in Cincinnati with yellow walls, dark hardwood floors, a single front door, a dark wood front door and brown floor.
Inspiration for an expansive transitional foyer in Cincinnati with yellow walls, dark hardwood floors, a single front door, a dark wood front door and brown floor.
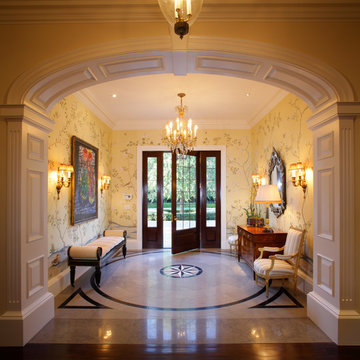
This brick and stone residence on a large estate property is an American version of the English country house, and it pays homage to the work of Harrie T. Lindeberg, Edwin Lutyens and John Russell Pope, all practitioners of an elegant country style rooted in classicism. Features include bricks handmade in Maryland, a limestone entry and a library with coffered ceiling and stone floors. The interiors balance formal English rooms with family rooms in a more relaxed Arts and Crafts style.
Landscape by Mark Beall and Sara Fairchild
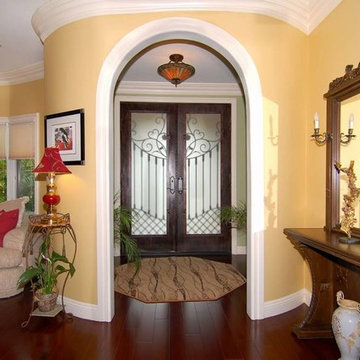
Culver City is a city in western Los Angeles County, California.MDM Custom Remodeling Inc is a well-known and specialized Los Angeles Remodeling Contractor. We are mainly specialized in Custom kitchen remodeling, bathroom remodeling, room additions, interior design, architectural and engineering, 3D design, commercial and residential remodeling, renovations and new construction services.
More Contact Details:-
>>Company name- MDM Custom Remodeling Inc
>>Office Address- 8721 Santa Monica Blvd #452, Los Angeles, CA 90069
>>Owner Name- Mike Mizrachi
>>Languages Spoken- English
>>Number of Employee- 4
>>Payment- Personal Checks, Paypal
>>Office Hours- Mon, 7am-8pm; Tue, 7am-8pm; Wed, 7am-8pm; Thu, 7am-8pm; Fri, 7am-7:30pm; Sat, Closed; Sun, 9am-10pm.
>>Email id- Mike@MDMCustomRemodeling.com
>>Website- www.mdmcustomremodeling.com
>>Office Phone No- (866) 224-0464 (Toll free), (323) 210-3350
>>Average Project Cost- $10,000 - $25,000, $25,000 - $50,000, $50,000 - $100,000
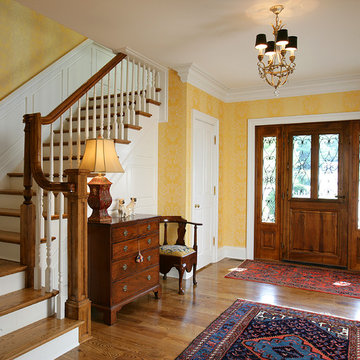
This is an example of a mid-sized traditional front door in Other with yellow walls, medium hardwood floors, a dutch front door and a dark wood front door.
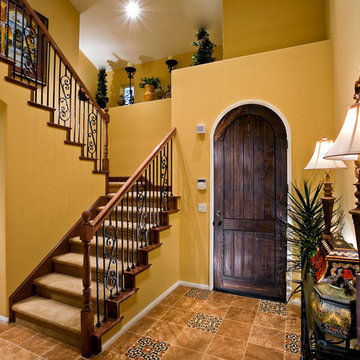
Studio Blue
Mid-sized mediterranean foyer in Orange County with yellow walls, marble floors, a single front door and a dark wood front door.
Mid-sized mediterranean foyer in Orange County with yellow walls, marble floors, a single front door and a dark wood front door.
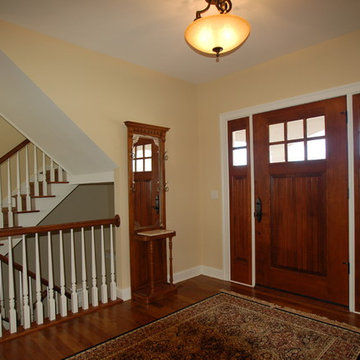
Practical Luxury by:
JFK Design Build LLC ~
Beautiful farm style front entry door with side lights. Lots of space for when guests arrive. And the stairs going up and down off this area give a open and spacious feeling.
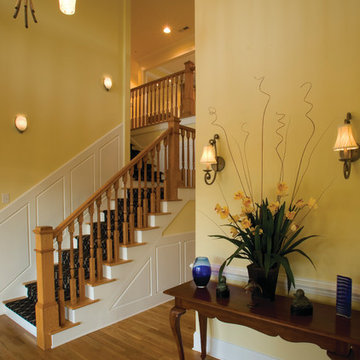
Foyer. The Sater Design Collection's luxury, cottage home plan "Les Anges" (Plan #6825). saterdesign.com
Inspiration for a large beach style foyer in Miami with yellow walls, medium hardwood floors, a double front door and a dark wood front door.
Inspiration for a large beach style foyer in Miami with yellow walls, medium hardwood floors, a double front door and a dark wood front door.
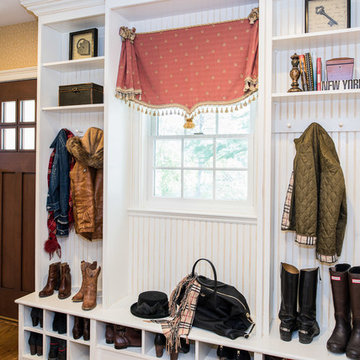
Design ideas for a country mudroom in New York with yellow walls, dark hardwood floors, a single front door and a dark wood front door.
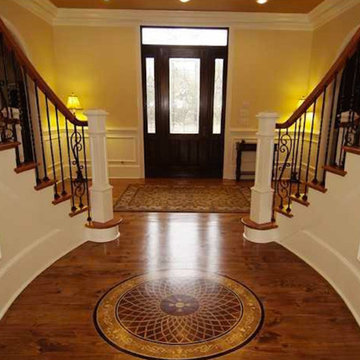
This is an example of a front door in Charleston with yellow walls, medium hardwood floors and a dark wood front door.
Entryway Design Ideas with Yellow Walls and a Dark Wood Front Door
2