Entryway Design Ideas with Yellow Walls and a Dark Wood Front Door
Refine by:
Budget
Sort by:Popular Today
81 - 100 of 446 photos
Item 1 of 3
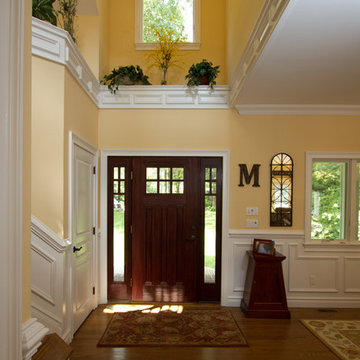
Joan Wosniak - Photographer
A grand entry complete with custom trim detail that directs the eye to the vaulted ceiling and spacious feel with light streaming from the door and sidelights and the window above. The custom wall detail flows through the first floor, up the stairs and down the hall to the master bedroom.
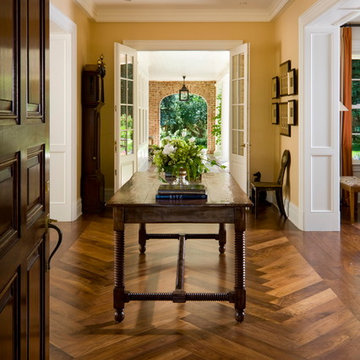
This is an example of a traditional foyer in Denver with yellow walls, dark hardwood floors, a single front door and a dark wood front door.
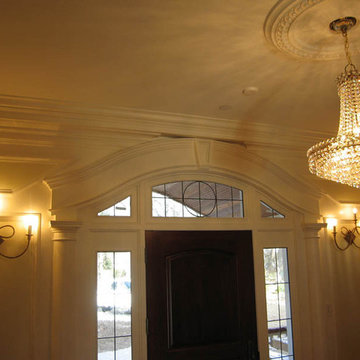
Photo of a large traditional front door in New York with yellow walls, medium hardwood floors, a single front door and a dark wood front door.
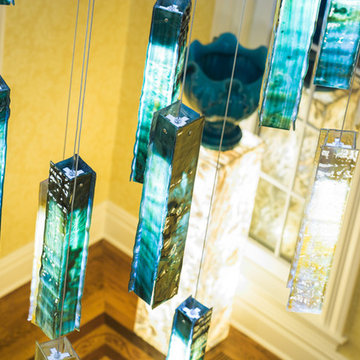
A traditional entry way becomes illuminated with a modern twist, featuring our custom fused glass chandelier made to fit the room. Adding a pop of color and drama.
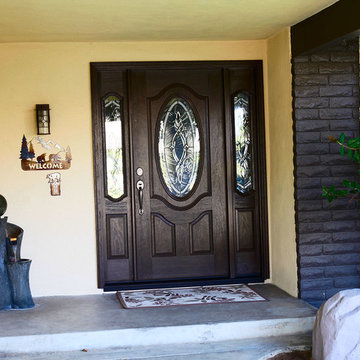
Classic style PlastPro single entry door with oval glass insert and two sidelights. Mahogany grained surface factory stained Walnut. Brentwood Glass design. One operable sidelight and 1 stationary sidelight. Installed in Fullerton, CA home.
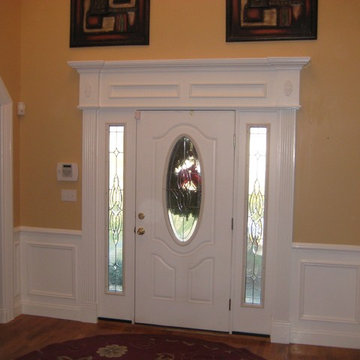
Design ideas for a mid-sized traditional foyer in New York with yellow walls, medium hardwood floors, a single front door, a dark wood front door and brown floor.
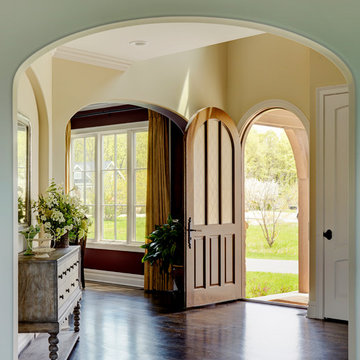
Entry door is custom 2-1/4" white oak and features three leaded glass panels. Rocky Mountain Fleur de Lis Escutcheon and Old World Lever in White Bronze. Photo by Mike Kaskel.
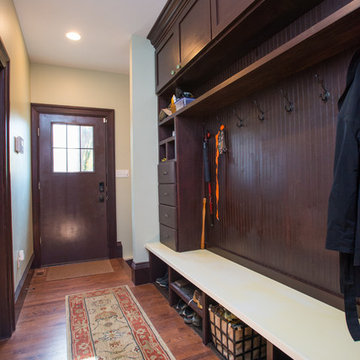
Inspiration for a large country mudroom in Other with yellow walls, dark hardwood floors, a single front door and a dark wood front door.
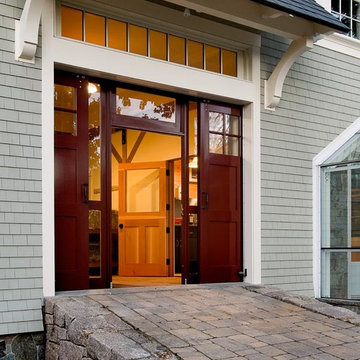
Photo Credit: Leo McKillop
Design ideas for a large country entryway in Boston with yellow walls, medium hardwood floors, a dark wood front door and a single front door.
Design ideas for a large country entryway in Boston with yellow walls, medium hardwood floors, a dark wood front door and a single front door.
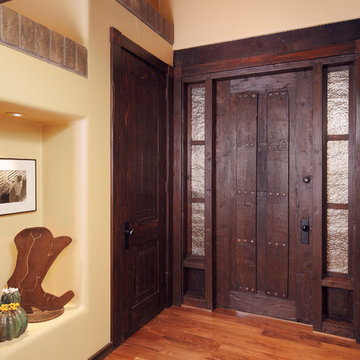
Inspiration for a large country foyer in Phoenix with yellow walls, medium hardwood floors, a single front door and a dark wood front door.
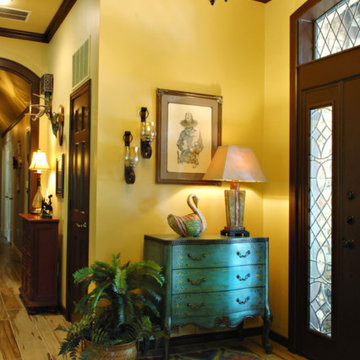
Inspiration for a large foyer in Dallas with yellow walls, light hardwood floors, a single front door and a dark wood front door.
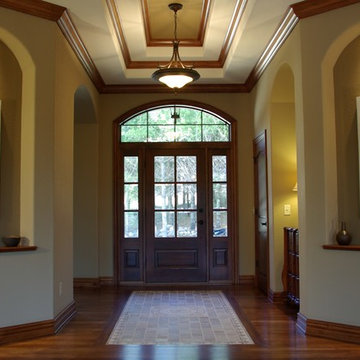
Photo of a mid-sized traditional entry hall in Milwaukee with yellow walls, medium hardwood floors, a single front door and a dark wood front door.
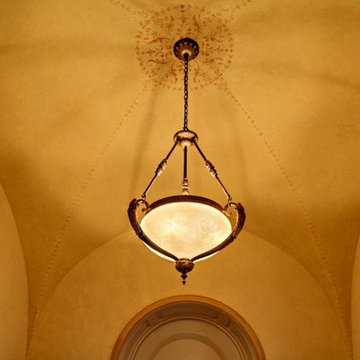
This small entry alcove is hand finished with several coats of American Clay. The beautiful dome ceiling is accentuated by using a shade darker on the ceiling than the walls. The ceiling's interest is further enhanced with an intricate contrasting stencil design whose delicate lines continue into the corners. A pendant up-light whispers of the home's historical heritage.
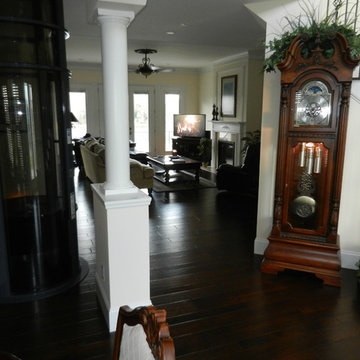
Our client built Architectural Designs House Plan 91009GU in South Carolina with loads of modifications. He rearranged the kitchen, built a floor above the great room for a pool table room above, rearranged the great room, rearranged the master bathroom, built the porch across the entire front of the house, divided the bottom floor to put in a mother-in-law suite. And he changed the dormers on the front of the house by widening the existing ones and adding a larger dormer in the center. He also added a grand split brick stairs to the front of the house and incorporated a vacuum tube type elevator.
Specs-at-a-glance
4 beds
3.5 baths
3,100+ sq. ft.
Plans: https://www.architecturaldesigns.com/91009gu
Ready when you are. Where do YOU want to build?
#readywhenyouare
#houseplan
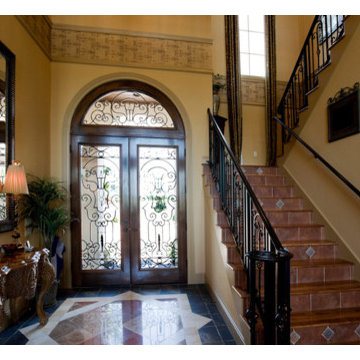
This is an example of a mid-sized mediterranean foyer in Los Angeles with yellow walls, a double front door, a dark wood front door, porcelain floors and multi-coloured floor.
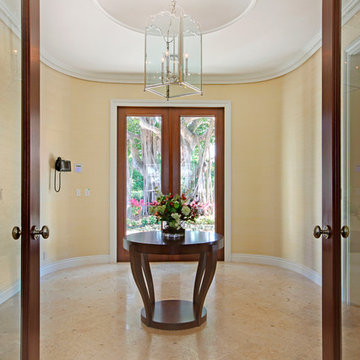
Situated on a three-acre Intracoastal lot with 350 feet of seawall, North Ocean Boulevard is a 9,550 square-foot luxury compound with six bedrooms, six full baths, formal living and dining rooms, gourmet kitchen, great room, library, home gym, covered loggia, summer kitchen, 75-foot lap pool, tennis court and a six-car garage.
A gabled portico entry leads to the core of the home, which was the only portion of the original home, while the living and private areas were all new construction. Coffered ceilings, Carrera marble and Jerusalem Gold limestone contribute a decided elegance throughout, while sweeping water views are appreciated from virtually all areas of the home.
The light-filled living room features one of two original fireplaces in the home which were refurbished and converted to natural gas. The West hallway travels to the dining room, library and home office, opening up to the family room, chef’s kitchen and breakfast area. This great room portrays polished Brazilian cherry hardwood floors and 10-foot French doors. The East wing contains the guest bedrooms and master suite which features a marble spa bathroom with a vast dual-steamer walk-in shower and pedestal tub
The estate boasts a 75-foot lap pool which runs parallel to the Intracoastal and a cabana with summer kitchen and fireplace. A covered loggia is an alfresco entertaining space with architectural columns framing the waterfront vistas.
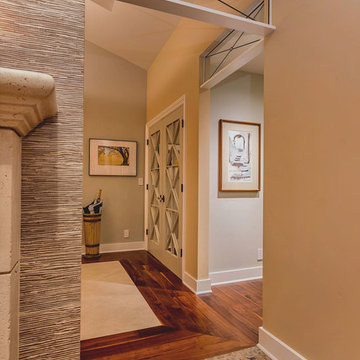
Mark Pinkerton
Design ideas for a mid-sized contemporary foyer in San Francisco with yellow walls, porcelain floors, a single front door and a dark wood front door.
Design ideas for a mid-sized contemporary foyer in San Francisco with yellow walls, porcelain floors, a single front door and a dark wood front door.
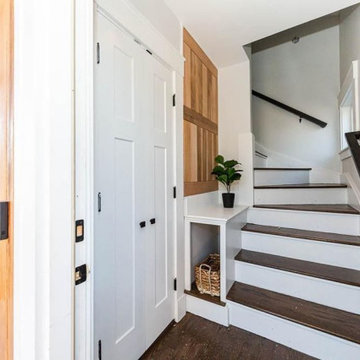
Modern renovation for two family dwelling. Very bright, open living dining kitchen concept. Modern appliances and fixtures. Stone built fire place, heart of Somerville MA.
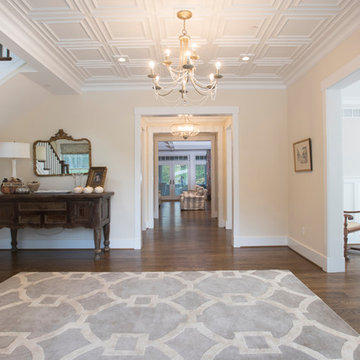
Inspiration for a large transitional foyer in Baltimore with yellow walls, medium hardwood floors, a double front door, a dark wood front door and brown floor.
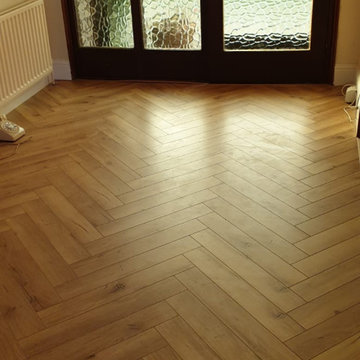
Our Customer wanted something durable, but with a classic look, and so, she opted for this fantastic Lignum Fusion - Oak Robust Natural Herringbone Laminate Flooring. This 12mm AC4 laminate is a beautiful addition to this home in keeping with the requirement of the customer.
The dimensions of this plank are 12mm x 100mm x 600mm
Entryway Design Ideas with Yellow Walls and a Dark Wood Front Door
5