Entryway Design Ideas with Yellow Walls and a Dark Wood Front Door
Refine by:
Budget
Sort by:Popular Today
61 - 80 of 446 photos
Item 1 of 3
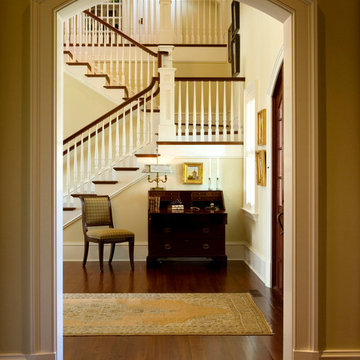
White Wood Trim Surround an Arched Opening which Frames the Formal Entry and Grand Staircase
Inspiration for a large traditional foyer in Charleston with yellow walls, medium hardwood floors, a double front door and a dark wood front door.
Inspiration for a large traditional foyer in Charleston with yellow walls, medium hardwood floors, a double front door and a dark wood front door.
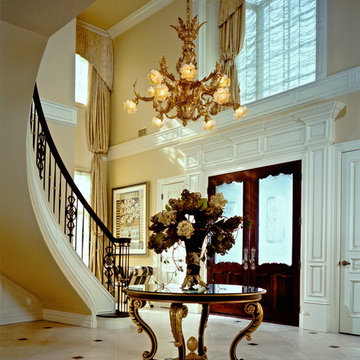
Peter Rymwid
Expansive traditional foyer in New York with yellow walls, travertine floors, a double front door and a dark wood front door.
Expansive traditional foyer in New York with yellow walls, travertine floors, a double front door and a dark wood front door.
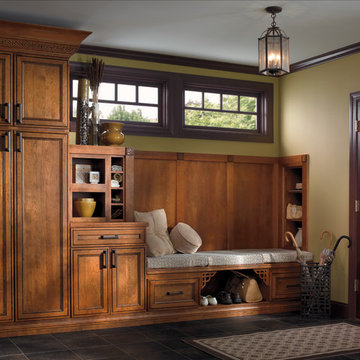
Photo of a mid-sized contemporary mudroom in Atlanta with yellow walls, slate floors, a single front door, a dark wood front door and black floor.
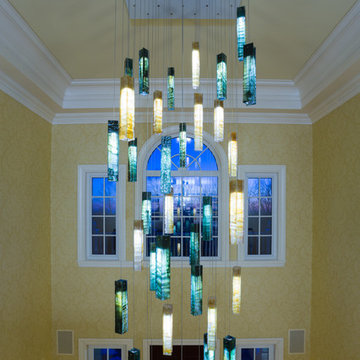
A traditional entry way becomes illuminated with a modern twist, featuring our custom fused glass chandelier made to fit the room. Adding a pop of color and drama.
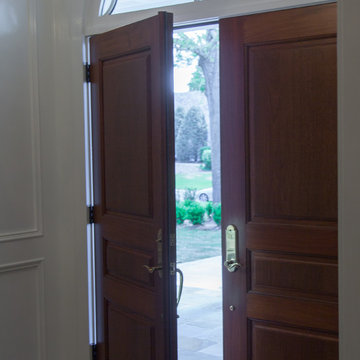
Harry Taylor
Mid-sized traditional entryway in Wilmington with yellow walls, a double front door and a dark wood front door.
Mid-sized traditional entryway in Wilmington with yellow walls, a double front door and a dark wood front door.
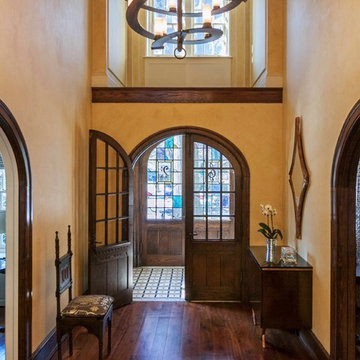
Drew Callaghan
This is an example of an expansive transitional foyer in Philadelphia with yellow walls, medium hardwood floors, a double front door and a dark wood front door.
This is an example of an expansive transitional foyer in Philadelphia with yellow walls, medium hardwood floors, a double front door and a dark wood front door.
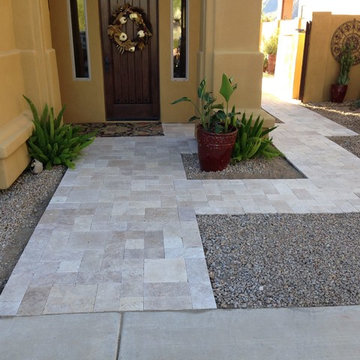
Photo of a mid-sized front door in Phoenix with yellow walls, a single front door and a dark wood front door.
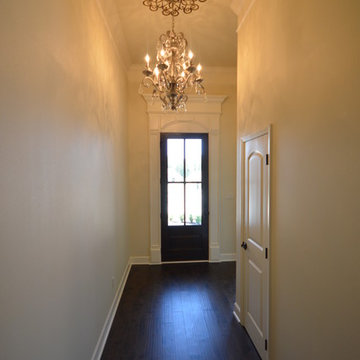
Small traditional foyer in Little Rock with yellow walls, dark hardwood floors, a single front door and a dark wood front door.
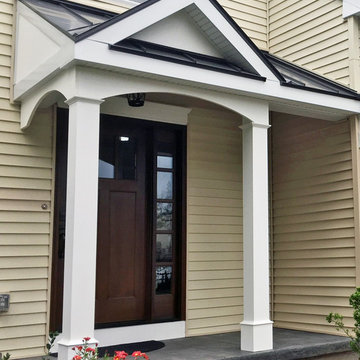
Remodeled front porch with a colored and stamped concrete patio and an illustrious metal roof. Photo credit: facebook.com/tjwhome
Traditional front door in Philadelphia with concrete floors, a single front door, grey floor, yellow walls and a dark wood front door.
Traditional front door in Philadelphia with concrete floors, a single front door, grey floor, yellow walls and a dark wood front door.
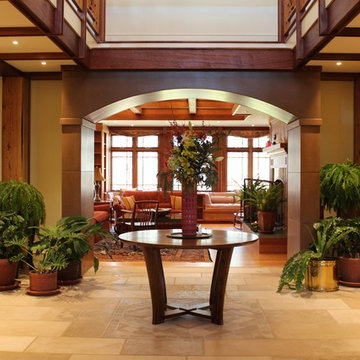
Vastu brahmastan center of house
Design ideas for a large arts and crafts entry hall in Other with yellow walls, limestone floors, a single front door, a dark wood front door and beige floor.
Design ideas for a large arts and crafts entry hall in Other with yellow walls, limestone floors, a single front door, a dark wood front door and beige floor.
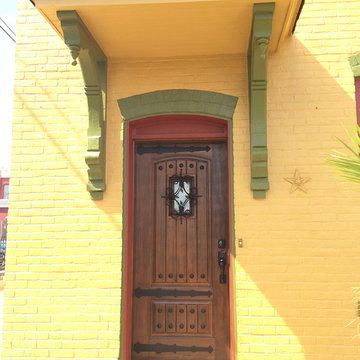
Door Style #DF2P1
"Black Walnut" Fiberglass
Arch 2-panel Design
V-Grooves
Features: Florentine Speakeasy, clavos, decorative hinge straps
Handle: EMTEK Sandcast Bronze Sectional Rectangular Entry Set
Here is a rustic style door made of fiberglass, but it looks like real Black Walnut wood. This door would look great on the front of any rustic, mediterranean, or southwestern style homes. The decorative features, such as the clavos and speakeasy, are optional items.
https://www.door.cc
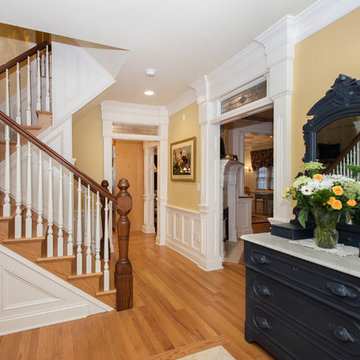
Front Foyer on this turn of the century home.
Photo credit: J. Brown
Photo of a large traditional foyer in New York with yellow walls, medium hardwood floors, brown floor, a single front door and a dark wood front door.
Photo of a large traditional foyer in New York with yellow walls, medium hardwood floors, brown floor, a single front door and a dark wood front door.
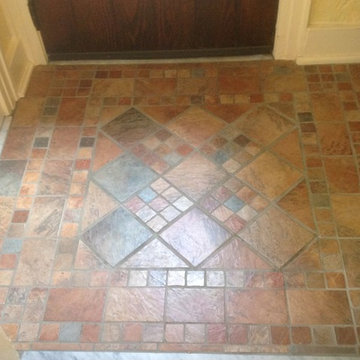
Center mixed diamond pattern with multiple borders using several sizes and shapes of one tile type
Design ideas for a small transitional vestibule in New York with ceramic floors, a single front door, a dark wood front door and yellow walls.
Design ideas for a small transitional vestibule in New York with ceramic floors, a single front door, a dark wood front door and yellow walls.
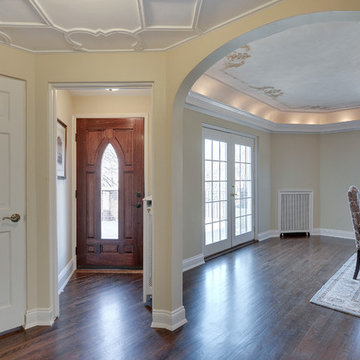
Design ideas for a large traditional entry hall in Minneapolis with yellow walls, medium hardwood floors, a single front door and a dark wood front door.
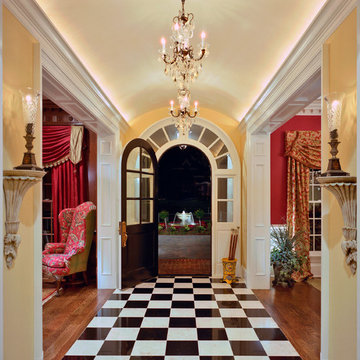
Photo by Southern Exposure Photography. Photo owned by Durham Designs & Consulting, LLC.
Inspiration for a large traditional foyer in Charlotte with yellow walls, marble floors, a single front door, a dark wood front door and black floor.
Inspiration for a large traditional foyer in Charlotte with yellow walls, marble floors, a single front door, a dark wood front door and black floor.
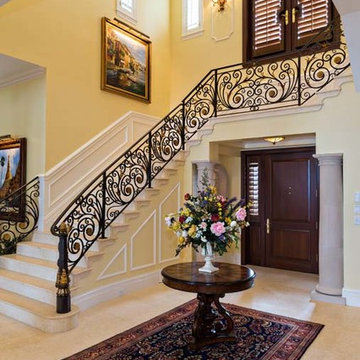
Design ideas for a large mediterranean foyer in Miami with yellow walls, porcelain floors, a single front door and a dark wood front door.
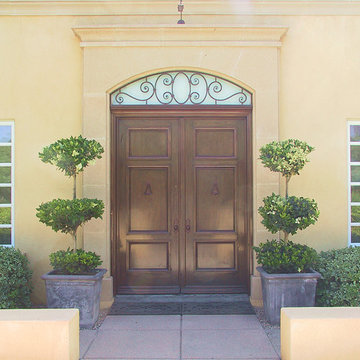
These 8' tall mahogany doors have been aged and stained to look like they are 200 years old. The panels are made from one wide plank of Honduras mahogany to complete the classic look of these doors. Photo by Wayne Hausknecht.
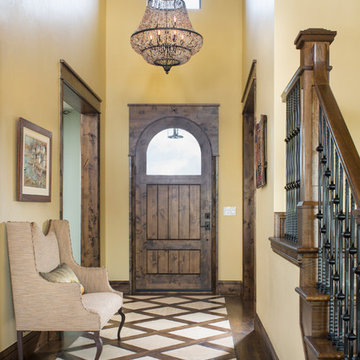
Designer: Cheryl Scarlet, Design Transformations Inc.
Builder: Paragon Homes
Photography: Kimberly Gavin
Mid-sized mediterranean foyer in Denver with a dark wood front door, yellow walls and travertine floors.
Mid-sized mediterranean foyer in Denver with a dark wood front door, yellow walls and travertine floors.
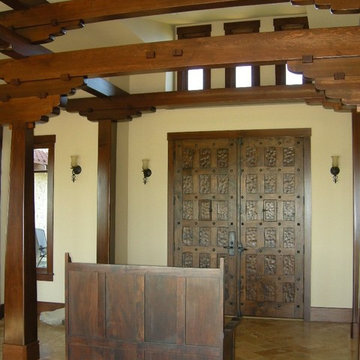
this is the inside of the entry looking back at the entry doors. The travertine herringbone floor continues into the kitchen and dining area. the beams were custom made for the space.
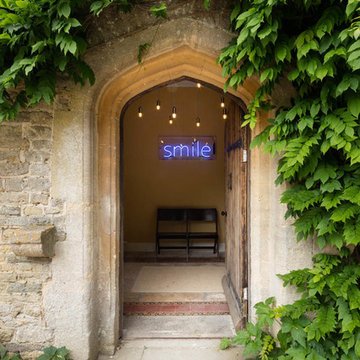
Alterations and refurbishment of a Grade II listed rectory, including the Coach House refurbishment.
Photo of a traditional front door in Wiltshire with a single front door, a dark wood front door and yellow walls.
Photo of a traditional front door in Wiltshire with a single front door, a dark wood front door and yellow walls.
Entryway Design Ideas with Yellow Walls and a Dark Wood Front Door
4