Entryway Design Ideas with Yellow Walls and Brown Floor
Refine by:
Budget
Sort by:Popular Today
41 - 60 of 369 photos
Item 1 of 3
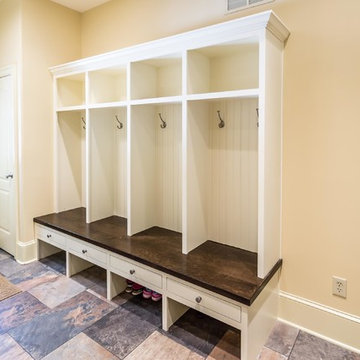
Large transitional mudroom in Philadelphia with yellow walls, dark hardwood floors and brown floor.
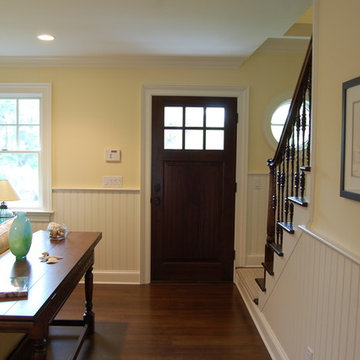
Small beach style front door in Other with yellow walls, dark hardwood floors, a single front door, a dark wood front door and brown floor.
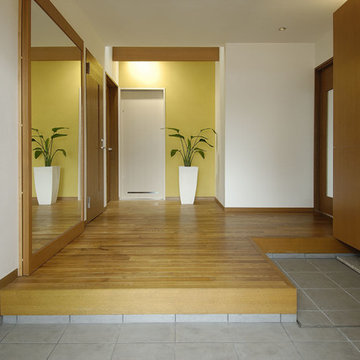
玄関の正面は黄色のアクセントウォール
Inspiration for a scandinavian entry hall in Tokyo with yellow walls, medium hardwood floors, brown floor and a medium wood front door.
Inspiration for a scandinavian entry hall in Tokyo with yellow walls, medium hardwood floors, brown floor and a medium wood front door.
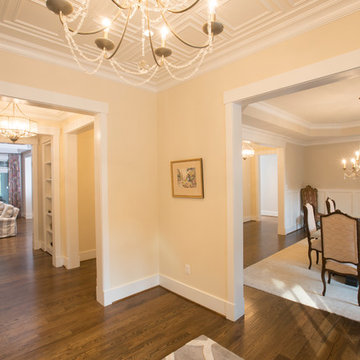
Photo of a large transitional foyer in Baltimore with yellow walls, medium hardwood floors, a double front door, a dark wood front door and brown floor.
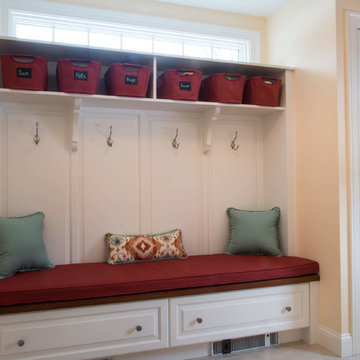
Photo of a mid-sized transitional mudroom in Boston with yellow walls, porcelain floors, a single front door, a white front door and brown floor.
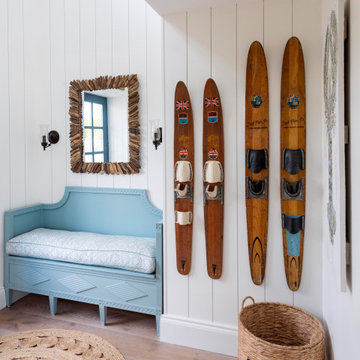
Large beach style entry hall in Devon with yellow walls, medium hardwood floors, a single front door, a blue front door, brown floor, timber and panelled walls.
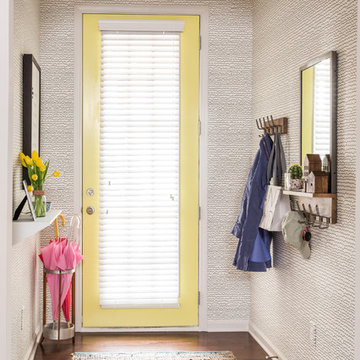
Deborah Llewellyn
Design ideas for a mid-sized contemporary foyer in Atlanta with yellow walls, dark hardwood floors, a single front door, a yellow front door and brown floor.
Design ideas for a mid-sized contemporary foyer in Atlanta with yellow walls, dark hardwood floors, a single front door, a yellow front door and brown floor.
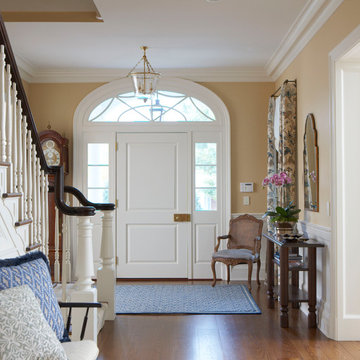
Inspiration for a traditional foyer in New York with yellow walls, medium hardwood floors, a single front door, a white front door and brown floor.
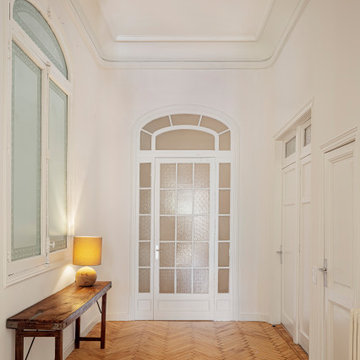
Words by Wilson Hack
The best architecture allows what has come before it to be seen and cared for while at the same time injecting something new, if not idealistic. Spartan at first glance, the interior of this stately apartment building, located on the iconic Passeig de Gràcia in Barcelona, quickly begins to unfold as a calculated series of textures, visual artifacts and perfected aesthetic continuities.
The client, a globe-trotting entrepreneur, selected Jeanne Schultz Design Studio for the remodel and requested that the space be reconditioned into a purposeful and peaceful landing pad. It was to be furnished simply using natural and sustainable materials. Schultz began by gently peeling back before adding only the essentials, resulting in a harmoniously restorative living space where darkness and light coexist and comfort reigns.
The design was initially guided by the fireplace—from there a subtle injection of matching color extends up into the thick tiered molding and ceiling trim. “The most reckless patterns live here,” remarks Schultz, referring to the checkered green and white tiles, pink-Pollack-y stone and cast iron detailing. The millwork and warm wood wall panels devour the remainder of the living room, eliminating the need for unnecessary artwork.
A curved living room chair by Kave Home punctuates playfully; its shape reveals its pleasant conformity to the human body and sits back, inviting rest and respite. “It’s good for all body types and sizes,” explains Schultz. The single sofa by Dareels is purposefully oversized, casual and inviting. A beige cover was added to soften the otherwise rectilinear edges. Additionally sourced from Dareels, a small yet centrally located side table anchors the space with its dark black wood texture, its visual weight on par with the larger pieces. The black bulbous free standing lamp converses directly with the antique chandelier above. Composed of individual black leather strips, it is seemingly harsh—yet its soft form is reminiscent of a spring tulip.
The continuation of the color palette slips softly into the dining room where velvety green chairs sit delicately on a cascade array of pointed legs. The doors that lead out to the patio were sanded down and treated so that the original shape and form could be retained. Although the same green paint was used throughout, this set of doors speaks in darker tones alongside the acute and penetrating daylight. A few different shades of white paint were used throughout the space to add additional depth and embellish this shadowy texture.
Specialty lights were added into the space to complement the existing overhead lighting. A wall sconce was added in the living room and extra lighting was placed in the kitchen. However, because of the existing barrel vaulted tile ceiling, sconces were placed on the walls rather than above to avoid penetrating the existing architecture.
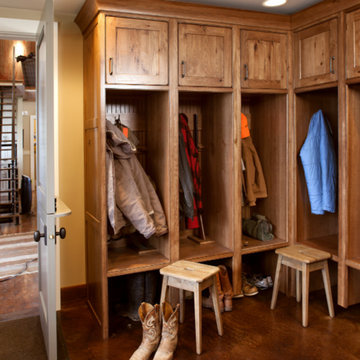
This is an example of a large arts and crafts mudroom in Other with yellow walls and brown floor.
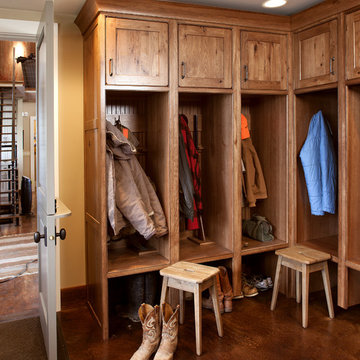
This is an example of a mid-sized country mudroom in DC Metro with yellow walls, concrete floors and brown floor.
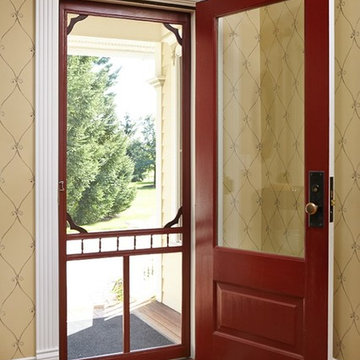
This is an example of a country front door in Grand Rapids with yellow walls, medium hardwood floors, a single front door, a red front door, brown floor and wallpaper.
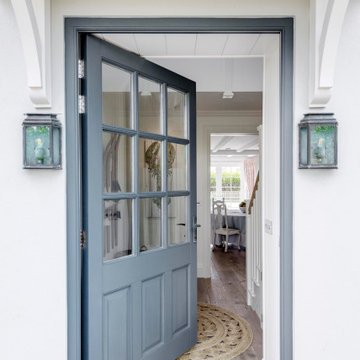
This is an example of a large beach style entry hall in Devon with yellow walls, medium hardwood floors, a single front door, a blue front door, brown floor, timber and panelled walls.
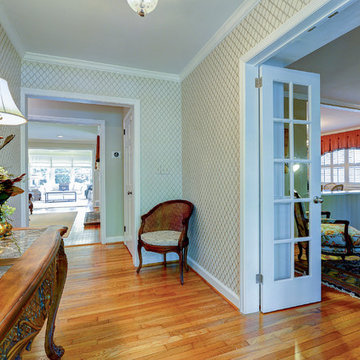
Welcoming interior entryway.
© 2014-Peter Hendricks/Home Tour America Photography
Photo of a mid-sized traditional front door in Atlanta with medium hardwood floors, yellow walls, a double front door, a white front door and brown floor.
Photo of a mid-sized traditional front door in Atlanta with medium hardwood floors, yellow walls, a double front door, a white front door and brown floor.
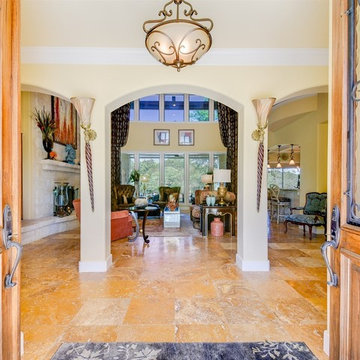
Inspiration for a mid-sized mediterranean front door in Other with yellow walls, travertine floors, a double front door, a medium wood front door and brown floor.
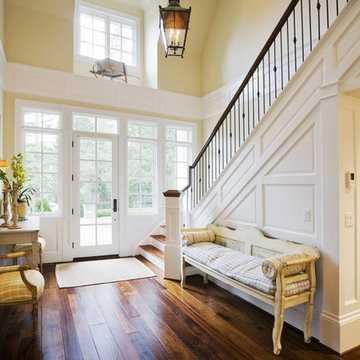
Design ideas for a mid-sized transitional foyer in Albuquerque with yellow walls, dark hardwood floors, a single front door, a white front door and brown floor.
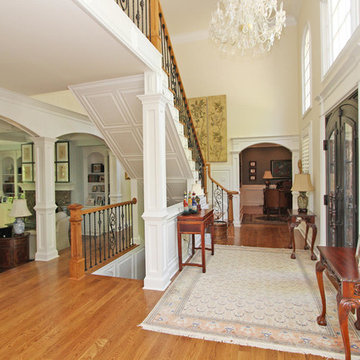
T&T Photos
This is an example of a mid-sized traditional foyer in Atlanta with yellow walls, medium hardwood floors, a double front door, a black front door and brown floor.
This is an example of a mid-sized traditional foyer in Atlanta with yellow walls, medium hardwood floors, a double front door, a black front door and brown floor.

Originally designed by renowned architect Miles Standish in 1930, this gorgeous New England Colonial underwent a 1960s addition by Richard Wills of the elite Royal Barry Wills architecture firm - featured in Life Magazine in both 1938 & 1946 for his classic Cape Cod & Colonial home designs. The addition included an early American pub w/ beautiful pine-paneled walls, full bar, fireplace & abundant seating as well as a country living room.
We Feng Shui'ed and refreshed this classic home, providing modern touches, but remaining true to the original architect's vision.
On the front door: Heritage Red by Benjamin Moore.
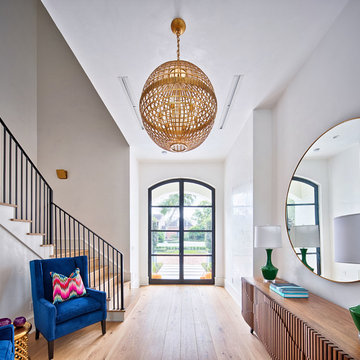
Design ideas for a transitional entry hall in Orlando with yellow walls, medium hardwood floors, a double front door, a glass front door and brown floor.
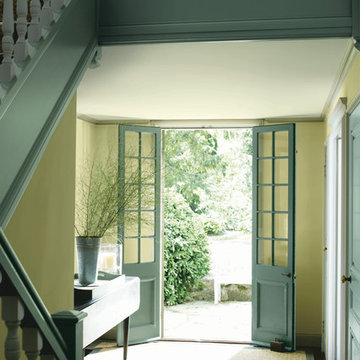
Inspiration for a mid-sized traditional foyer in Other with yellow walls, dark hardwood floors, a double front door, a blue front door and brown floor.
Entryway Design Ideas with Yellow Walls and Brown Floor
3