Entryway Design Ideas with Yellow Walls and Brown Floor
Refine by:
Budget
Sort by:Popular Today
61 - 80 of 369 photos
Item 1 of 3
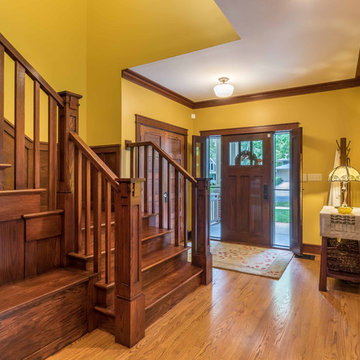
The Entry foyer provides an ample coat closet, as well as space for greeting guests. The unique front door includes operable sidelights for additional light and ventilation. This space opens to the Stair, Den, and Hall which leads to the primary living spaces and core of the home. The Stair includes a comfortable built-in lift-up bench for storage. Beautifully detailed stained oak trim is highlighted throughout the home.
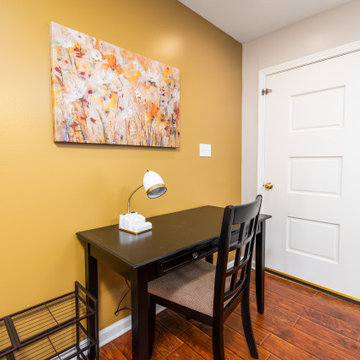
Short term rental - work space
Small traditional front door in New Orleans with yellow walls, vinyl floors, a single front door and brown floor.
Small traditional front door in New Orleans with yellow walls, vinyl floors, a single front door and brown floor.
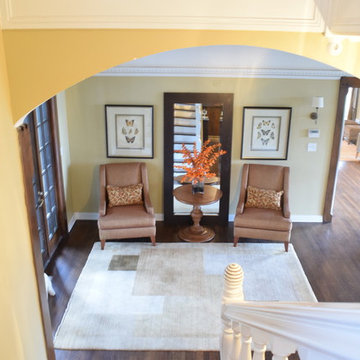
Photo of a mid-sized transitional foyer in Other with yellow walls, dark hardwood floors, a single front door, a glass front door and brown floor.
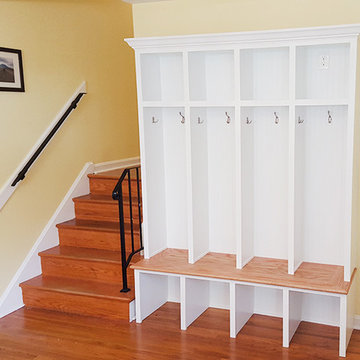
Small transitional foyer in DC Metro with yellow walls, medium hardwood floors, a single front door and brown floor.
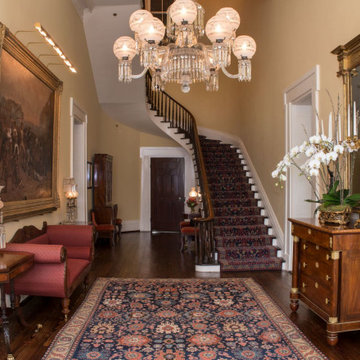
Photo of a large traditional foyer in Austin with yellow walls, dark hardwood floors, a brown front door and brown floor.
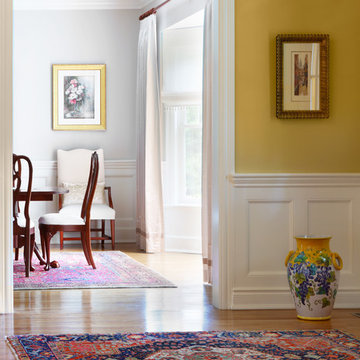
Inspiration for a large traditional foyer in New York with yellow walls, medium hardwood floors, a single front door, a medium wood front door and brown floor.
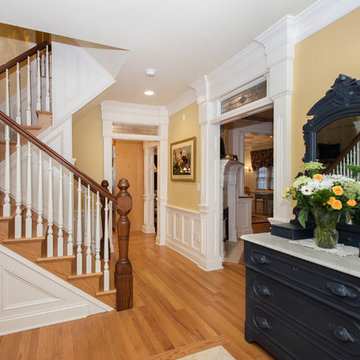
Front Foyer on this turn of the century home.
Photo credit: J. Brown
Photo of a large traditional foyer in New York with yellow walls, medium hardwood floors, brown floor, a single front door and a dark wood front door.
Photo of a large traditional foyer in New York with yellow walls, medium hardwood floors, brown floor, a single front door and a dark wood front door.
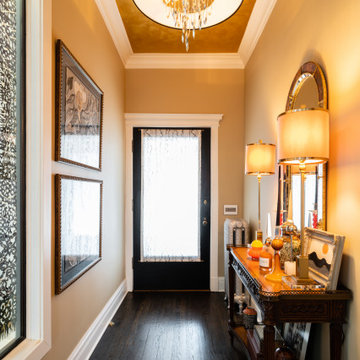
The entryway makes a grand first impression with gold walls and a textured metallic gold ceiling (Modern Masters Pharoah's Gold Metallic Paint).
Inspiration for a traditional entryway in Boston with yellow walls, dark hardwood floors, a black front door and brown floor.
Inspiration for a traditional entryway in Boston with yellow walls, dark hardwood floors, a black front door and brown floor.
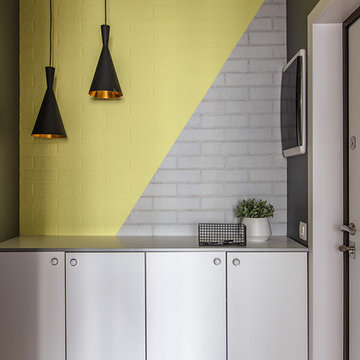
Inspiration for a scandinavian entryway in Moscow with yellow walls, a single front door, a white front door and brown floor.
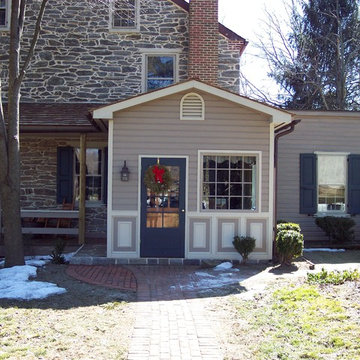
Here is the front After MBC. The breakfast nook is on the right corner.
Photo of a mid-sized contemporary mudroom in Other with yellow walls, ceramic floors, a single front door, a blue front door and brown floor.
Photo of a mid-sized contemporary mudroom in Other with yellow walls, ceramic floors, a single front door, a blue front door and brown floor.
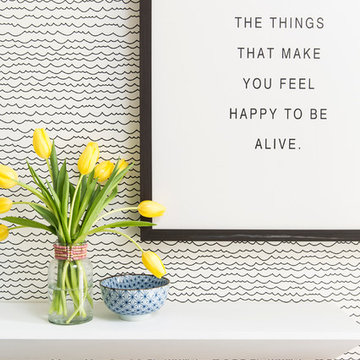
Deborah Llewellyn
Photo of a mid-sized contemporary foyer in Atlanta with yellow walls, dark hardwood floors, a single front door, a yellow front door and brown floor.
Photo of a mid-sized contemporary foyer in Atlanta with yellow walls, dark hardwood floors, a single front door, a yellow front door and brown floor.
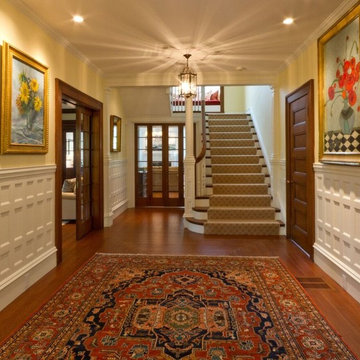
Design ideas for a large arts and crafts entry hall in Boston with yellow walls, dark hardwood floors, a single front door and brown floor.
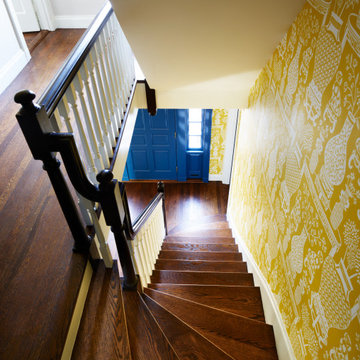
Originally designed by renowned architect Miles Standish in 1930, this gorgeous New England Colonial underwent a 1960s addition by Richard Wills of the elite Royal Barry Wills architecture firm - featured in Life Magazine in both 1938 & 1946 for his classic Cape Cod & Colonial home designs. The addition included an early American pub w/ beautiful pine-paneled walls, full bar, fireplace & abundant seating as well as a country living room.
We Feng Shui'ed and refreshed this classic home, providing modern touches, but remaining true to the original architect's vision.
On the front door: Heritage Red by Benjamin Moore.
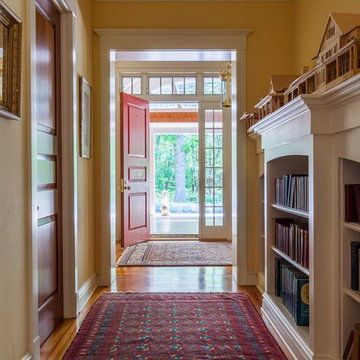
This 10,920 square foot house built in 1993 in the Arts and Crafts style is surrounded by 178 acres and sited high on a hilltop at the end of a long driveway with scenic mountain views. The house is totally secluded and quiet featuring all the essentials of a quality life style. Built to the highest standards with generous spaces, light and sunny rooms, cozy in winter with a log burning fireplace and with wide cool porches for summer living. There are three floors. The large master suite on the second floor with a private balcony looks south to a layers of distant hills. The private guest wing is on the ground floor. The third floor has studio and playroom space as well as an extra bedroom and bath. There are 5 bedrooms in all with a 5 bedroom guest house.
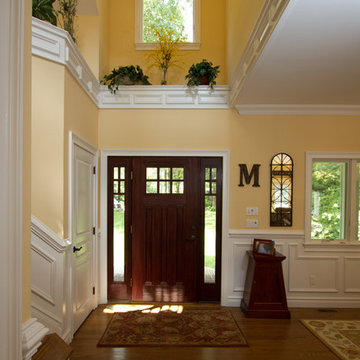
Joan Wosniak - Photographer
A grand entry complete with custom trim detail that directs the eye to the vaulted ceiling and spacious feel with light streaming from the door and sidelights and the window above. The custom wall detail flows through the first floor, up the stairs and down the hall to the master bedroom.
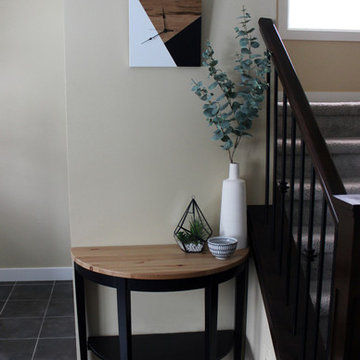
Bold, contrasting black and white accents compliment the soft yellow and wood tones of this compact entry way. Design, decor, staging and photography by Michelle Murphy Interior Design.
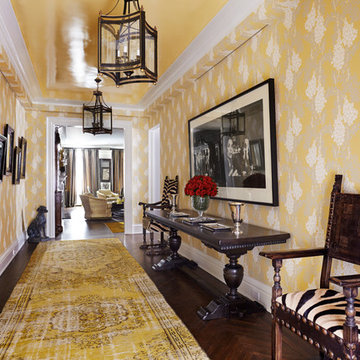
This entry was the darkest part of the house. Originally this area had a big coat closet an 7'ft narrow double french doors into the living room. Removing the french doors & moving the closet ,expanding the height and the width of the entry to the living room and the use of the yellow lacquer ceiling and custom wall covering changed this area dramatically. The furniture and art is an eclectic mix. 100 century castle chairs & trestle table along with Andy Warhol & Bianca Jagger vintage rare photographs make a wonderful combination. This area was the owners least favorite space in the apartment and when it was completed went to their favorite!
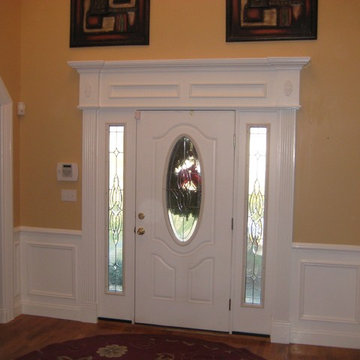
Design ideas for a mid-sized traditional foyer in New York with yellow walls, medium hardwood floors, a single front door, a dark wood front door and brown floor.
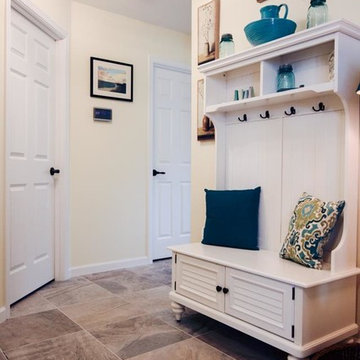
Pale yellow walls with new doors. New porcelain tile in a stone look. The entry bench was selected by the homeowner.
Photographer: Luke Wesson
This is an example of a mid-sized country foyer in Seattle with yellow walls, porcelain floors, a single front door and brown floor.
This is an example of a mid-sized country foyer in Seattle with yellow walls, porcelain floors, a single front door and brown floor.
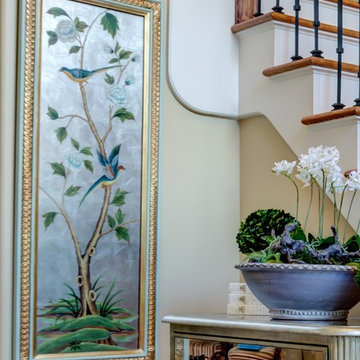
Entryway is completed with artwork
Inspiration for a small traditional foyer in Chicago with yellow walls, medium hardwood floors and brown floor.
Inspiration for a small traditional foyer in Chicago with yellow walls, medium hardwood floors and brown floor.
Entryway Design Ideas with Yellow Walls and Brown Floor
4