Expansive and Small Family Room Design Photos
Refine by:
Budget
Sort by:Popular Today
141 - 160 of 19,865 photos
Item 1 of 3
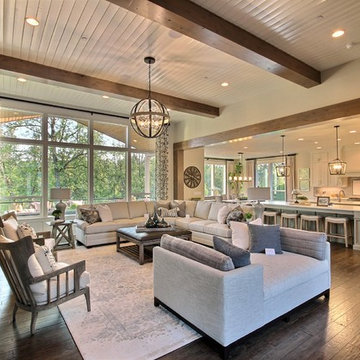
Stone by Eldorado Stone
Interior Stone : Cliffstone in Boardwalk
Hearthstone : Earth
Flooring & Tile Supplied by Macadam Floor & Design
Hardwood by Provenza Floors
Hardwood Product : African Plains in Black River
Kitchen Tile Backsplash by Bedrosian’s
Tile Backsplash Product : Uptown in Charcoal
Kitchen Backsplash Accent by Z Collection Tile & Stone
Backsplash Accent Prouct : Maison ni Gamn Pigalle
Slab Countertops by Wall to Wall Stone
Kitchen Island & Perimeter Product : Caesarstone Calacutta Nuvo
Cabinets by Northwood Cabinets
Exposed Beams & Built-In Cabinetry Colors : Jute
Kitchen Island Color : Cashmere
Windows by Milgard Windows & Doors
Product : StyleLine Series Windows
Supplied by Troyco
Lighting by Globe Lighting / Destination Lighting
Doors by Western Pacific Building Materials
Interior Design by Creative Interiors & Design
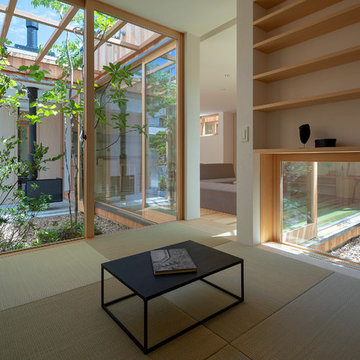
琉球畳の和室は、二方向に設けた中庭が実際よりも広く体感させてくれます。開口の大きさを変えることで陰影がつき空間にリズムが生まれます。
Photographer:Yasunoi Shimomura
Photo of a small asian enclosed family room in Osaka with white walls, tatami floors, no fireplace, no tv and green floor.
Photo of a small asian enclosed family room in Osaka with white walls, tatami floors, no fireplace, no tv and green floor.
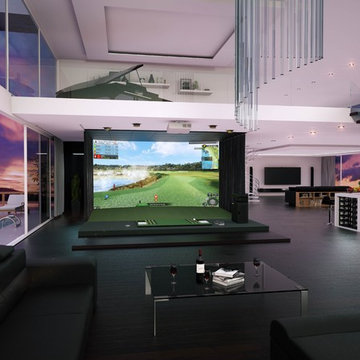
With a simulation-based business model consisting of golf, IT and culture, GOLFZON has the largest market share in the global golf simulator business. In addition, GOLFZON has been internationally recognized for the high quality of their products and currently has more than 5,300 affiliated locations in Korea. Around the globe, people enjoy golf with GOLFZON's system in more than 40 countries. Beginning in 2015, they are the Official Golf Simulator of the LPGA.
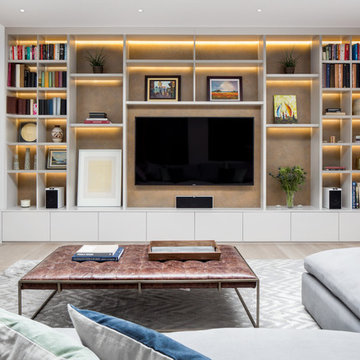
Juliet Murphy Photography
Design ideas for an expansive contemporary family room in London with white walls, a library, light hardwood floors, no fireplace, a built-in media wall and beige floor.
Design ideas for an expansive contemporary family room in London with white walls, a library, light hardwood floors, no fireplace, a built-in media wall and beige floor.
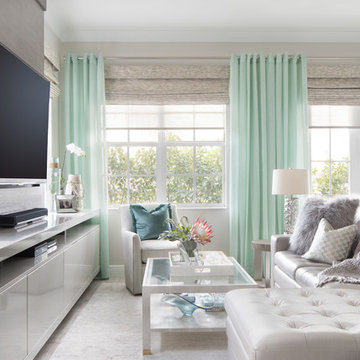
family room with custom TV media wall with lacquered cabinets
Inspiration for a small beach style open concept family room in Miami with grey walls, porcelain floors, a built-in media wall and grey floor.
Inspiration for a small beach style open concept family room in Miami with grey walls, porcelain floors, a built-in media wall and grey floor.
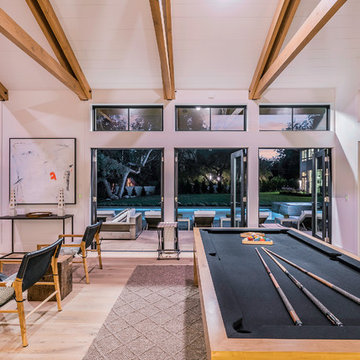
Blake Worthington, Rebecca Duke
Photo of an expansive contemporary open concept family room in Los Angeles with a game room, white walls, light hardwood floors, no tv and brown floor.
Photo of an expansive contemporary open concept family room in Los Angeles with a game room, white walls, light hardwood floors, no tv and brown floor.
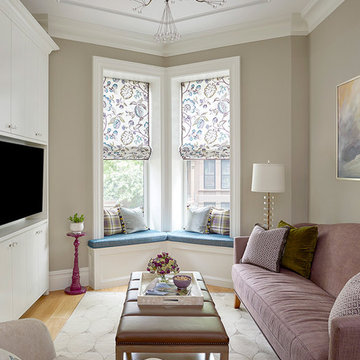
This is an example of a small transitional enclosed family room in New York with a built-in media wall, grey walls, no fireplace, light hardwood floors and beige floor.
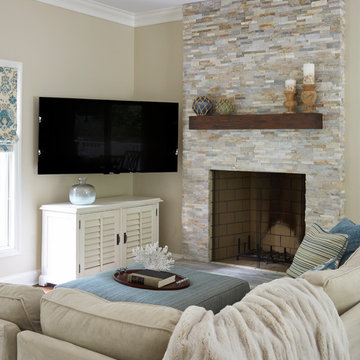
Michael Kaskel
Small transitional open concept family room in Baltimore with beige walls, medium hardwood floors, a standard fireplace, a stone fireplace surround, a wall-mounted tv and brown floor.
Small transitional open concept family room in Baltimore with beige walls, medium hardwood floors, a standard fireplace, a stone fireplace surround, a wall-mounted tv and brown floor.
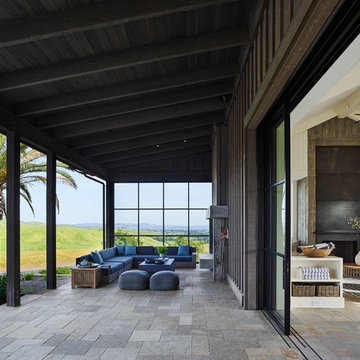
Adrian Gregorutti
Inspiration for an expansive country open concept family room in San Francisco with a game room, white walls, slate floors, a standard fireplace, a concrete fireplace surround, a concealed tv and multi-coloured floor.
Inspiration for an expansive country open concept family room in San Francisco with a game room, white walls, slate floors, a standard fireplace, a concrete fireplace surround, a concealed tv and multi-coloured floor.
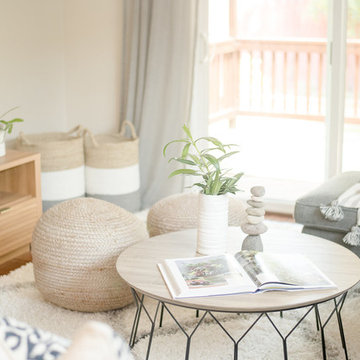
Quiana Marie Photography
Modern meets Coastal Design
This is an example of a small modern open concept family room in San Francisco with beige walls, dark hardwood floors, a freestanding tv and brown floor.
This is an example of a small modern open concept family room in San Francisco with beige walls, dark hardwood floors, a freestanding tv and brown floor.
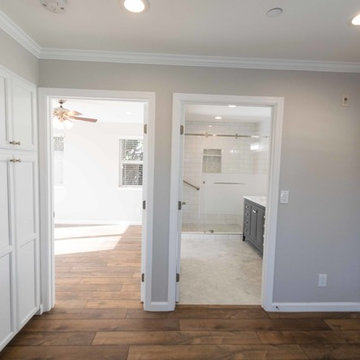
Small transitional enclosed family room in San Francisco with grey walls, laminate floors, no fireplace, a wall-mounted tv and brown floor.
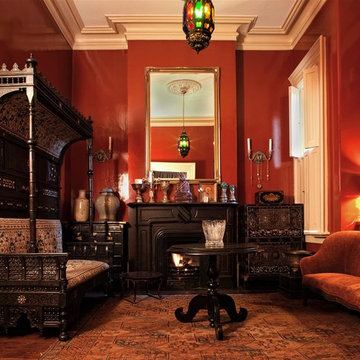
Inspiration for a small traditional enclosed family room in Atlanta with red walls, medium hardwood floors, a standard fireplace, a wood fireplace surround, no tv and brown floor.
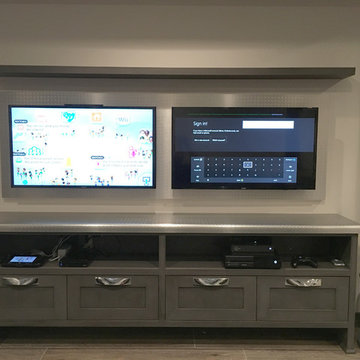
This is an example of a small transitional family room in Phoenix with a game room, white walls and light hardwood floors.
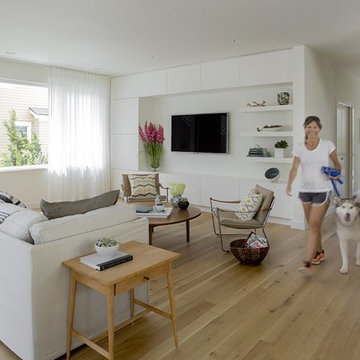
AWARD WINNING | International Green Good Design Award
OVERVIEW | This home was designed as a primary residence for a family of five in a coastal a New Jersey town. On a tight infill lot within a traditional neighborhood, the home maximizes opportunities for light and space, consumes very little energy, incorporates multiple resiliency strategies, and offers a clean, green, modern interior.
ARCHITECTURE & MECHANICAL DESIGN | ZeroEnergy Design
CONSTRUCTION | C. Alexander Building
PHOTOS | Eric Roth Photography
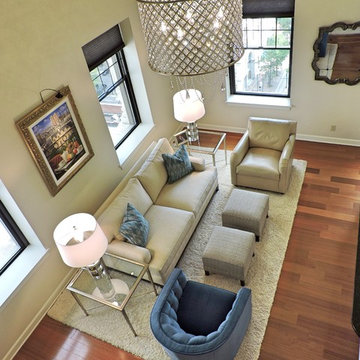
Ethan Allen Designer - Brenda Duck
Photo of a small modern loft-style family room in Other with white walls, medium hardwood floors, a standard fireplace, a stone fireplace surround and a freestanding tv.
Photo of a small modern loft-style family room in Other with white walls, medium hardwood floors, a standard fireplace, a stone fireplace surround and a freestanding tv.
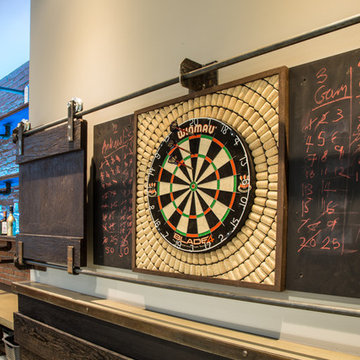
Brief: Create a room that wasn’t just a ‘man-cave’ but one that worked for all the family, and friends, too. It had to be a room that is ‘all things to all people’, so had to be designed to allow multiple activities to happen at the same time in the same space. The lighting, sound, and vision had to work on their own, and together.
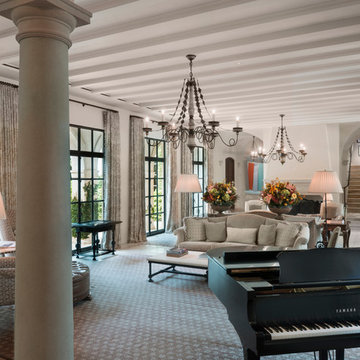
This view of the living room shows the beautiful views to the front yard.
Frank White Photography
Photo of an expansive mediterranean open concept family room in Houston with beige walls, limestone floors, a standard fireplace, a stone fireplace surround, no tv and beige floor.
Photo of an expansive mediterranean open concept family room in Houston with beige walls, limestone floors, a standard fireplace, a stone fireplace surround, no tv and beige floor.
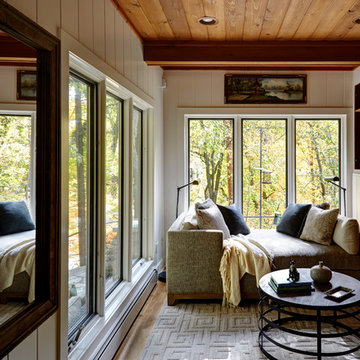
Mike Kaskel
Design ideas for a small country family room in Milwaukee with medium hardwood floors and a wall-mounted tv.
Design ideas for a small country family room in Milwaukee with medium hardwood floors and a wall-mounted tv.
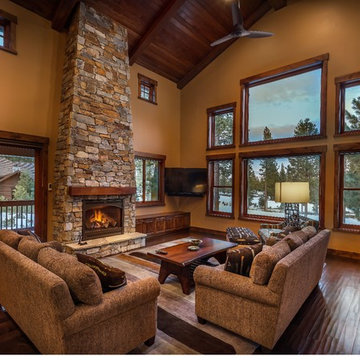
Vance Fox
Expansive country open concept family room in Sacramento with brown walls, dark hardwood floors, a standard fireplace, a stone fireplace surround and a corner tv.
Expansive country open concept family room in Sacramento with brown walls, dark hardwood floors, a standard fireplace, a stone fireplace surround and a corner tv.
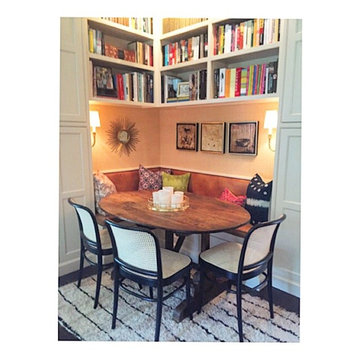
Design ideas for a small family room in Jacksonville with a library.
Expansive and Small Family Room Design Photos
8