Expansive and Small Staircase Design Ideas
Refine by:
Budget
Sort by:Popular Today
41 - 60 of 16,880 photos
Item 1 of 3
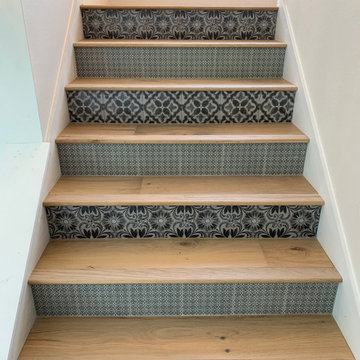
Photo of a small country wood l-shaped staircase in Austin with tile risers and cable railing.

This large gated estate includes one of the original Ross cottages that served as a summer home for people escaping San Francisco's fog. We took the main residence built in 1941 and updated it to the current standards of 2020 while keeping the cottage as a guest house. A massive remodel in 1995 created a classic white kitchen. To add color and whimsy, we installed window treatments fabricated from a Josef Frank citrus print combined with modern furnishings. Throughout the interiors, foliate and floral patterned fabrics and wall coverings blur the inside and outside worlds.
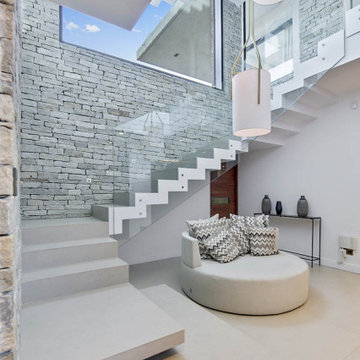
Inspiration for an expansive contemporary tile u-shaped staircase in Marseille with tile risers and glass railing.
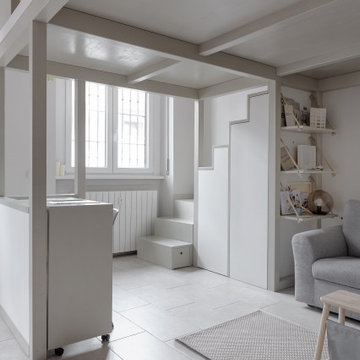
La scala del soppalco diventa contenitore, disegnata su misura e realizzata artigianalmente. Lo studio nell'angolo del soppalco si impacchetta per lasciare più spazio.
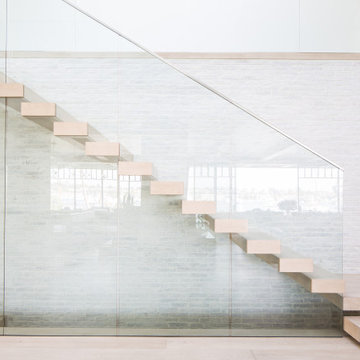
Photo of an expansive beach style wood floating staircase in Orange County with glass railing.
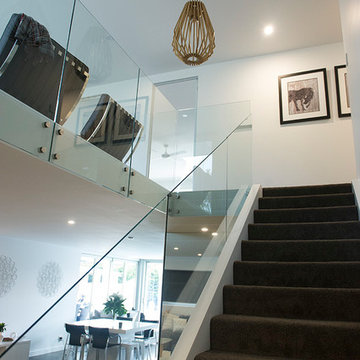
Small carpeted straight staircase in Sydney with carpet risers and glass railing.
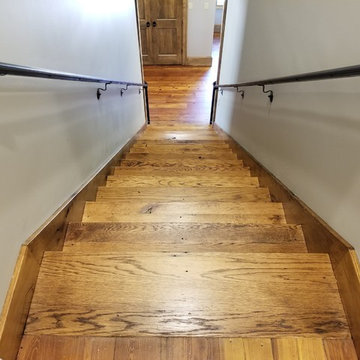
Design ideas for a small country wood straight staircase in Other with wood risers and metal railing.
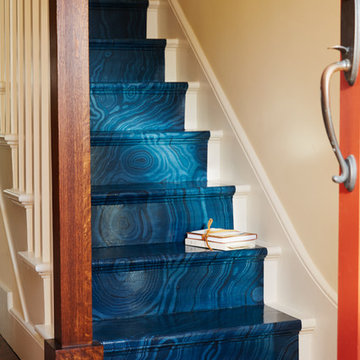
Caroline LIzaragga Faux Painter
Photo of a small eclectic staircase in San Francisco.
Photo of a small eclectic staircase in San Francisco.
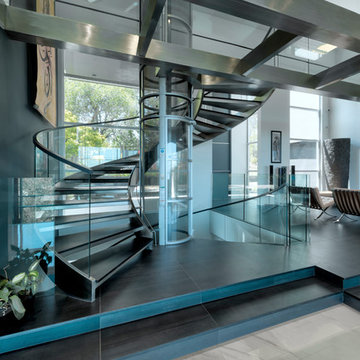
Curved stainless steel staircase, glass bridges and even a glass elevator; usage of these materials being a trademark of the architect, Malika Junaid
Inspiration for an expansive contemporary spiral staircase in San Francisco with open risers and glass railing.
Inspiration for an expansive contemporary spiral staircase in San Francisco with open risers and glass railing.
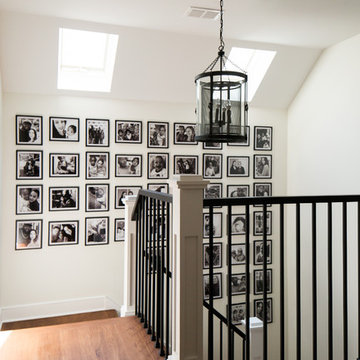
A large gallery wall adorns this wall leading up to the second floor.
Photo of a small transitional wood u-shaped staircase in Raleigh with painted wood risers and wood railing.
Photo of a small transitional wood u-shaped staircase in Raleigh with painted wood risers and wood railing.
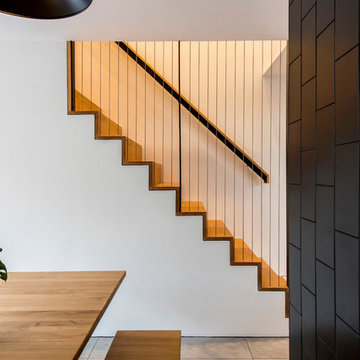
The stair and the joinery are separated by a strong vertically tiled column.
Our bespoke staircase was designed meticulously with the joiner and steelwork fabricator. The wrapping Beech Treads and risers and expressed with a shadow gap above the simple plaster finish.
The steel balustrade continues to the first floor and is under constant tension from the steel yachting wire.
Darry Snow Photography
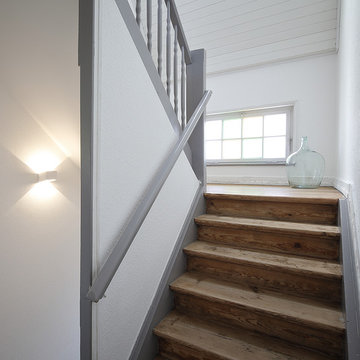
(c) RADON photography / Norman Radron
Design ideas for a small country painted wood u-shaped staircase with painted wood risers and wood railing.
Design ideas for a small country painted wood u-shaped staircase with painted wood risers and wood railing.
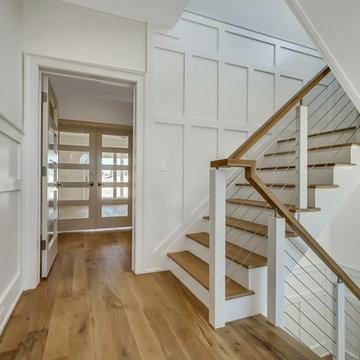
Design ideas for an expansive beach style wood l-shaped staircase in New York with wood risers and cable railing.
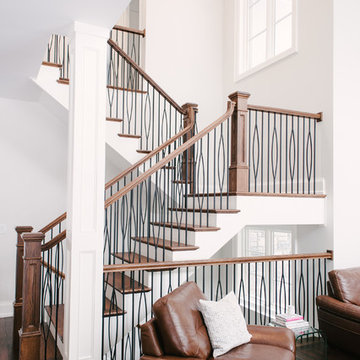
Photo of an expansive contemporary wood u-shaped staircase in Toronto with wood risers and mixed railing.
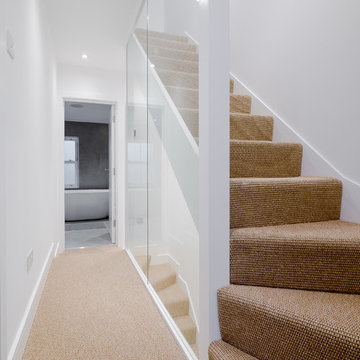
Photo of a small contemporary carpeted l-shaped staircase in London with carpet risers and glass railing.
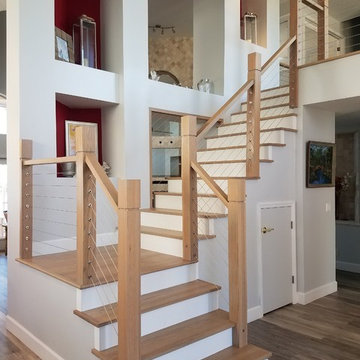
The design goal of this large scale remodel was to open up the compartmentalized floor plan, install a new kitchen with a statement counter-top that doubled as art. The Client also wanted new flooring, paint, light fixtures, furniture, stairs and to update an old guest bathroom. The Coastal Modern finishes and accessories are a perfect fit to compliment canal living at it's finest.
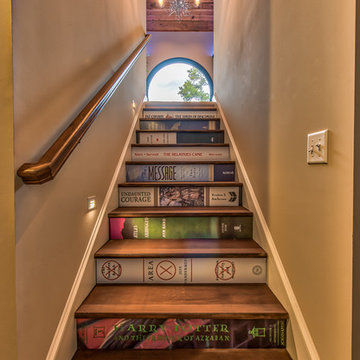
Mark Hoyle - Townville, SC
Small eclectic wood straight staircase in Other with painted wood risers and wood railing.
Small eclectic wood straight staircase in Other with painted wood risers and wood railing.
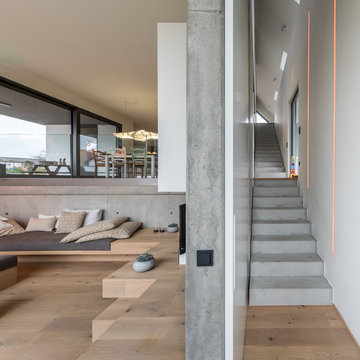
Inspiration for an expansive contemporary concrete straight staircase in Other with concrete risers.
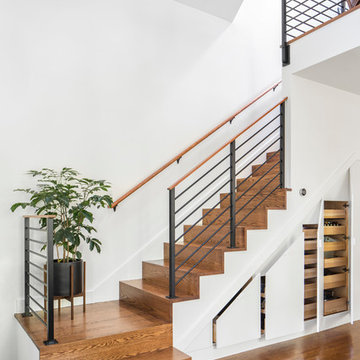
TEAM
Architect: LDa Architecture & Interiors
Interior Design: Kennerknecht Design Group
Builder: Shanks Engineering & Construction, LLC
Cabinetry Designer: Venegas & Company
Photographer: Sean Litchfield Photography
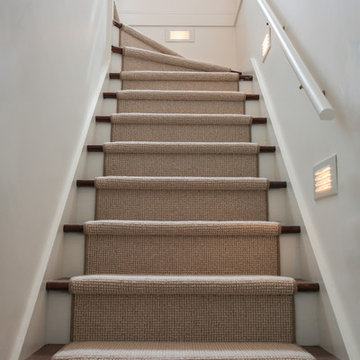
Jenna & Lauren Weiler
Design ideas for a small country wood l-shaped staircase in Minneapolis with wood risers and wood railing.
Design ideas for a small country wood l-shaped staircase in Minneapolis with wood risers and wood railing.
Expansive and Small Staircase Design Ideas
3