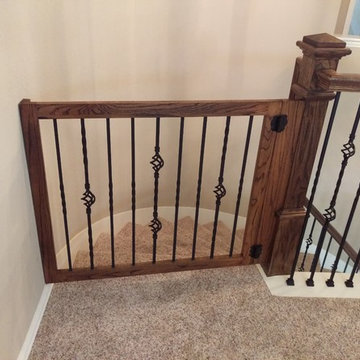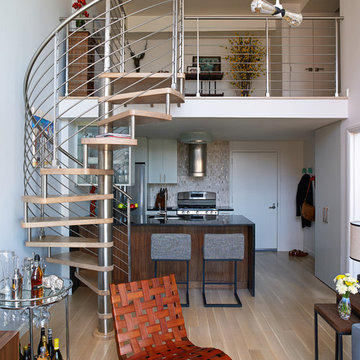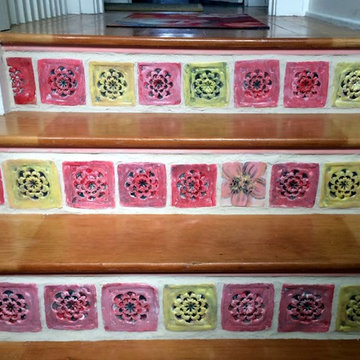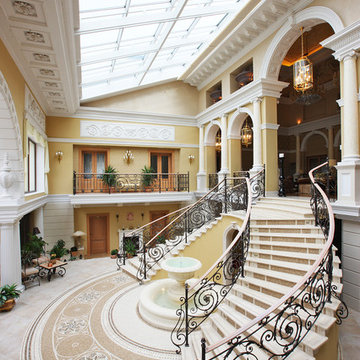Expansive and Small Staircase Design Ideas
Refine by:
Budget
Sort by:Popular Today
61 - 80 of 16,880 photos
Item 1 of 3
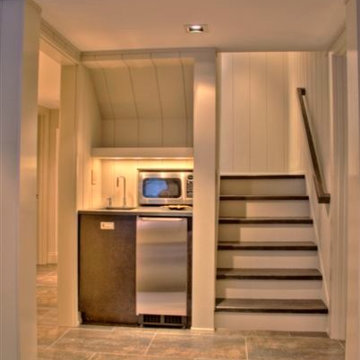
This is an example of a small country wood straight staircase in New York with painted wood risers.
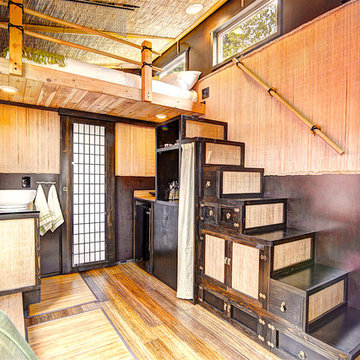
A simple shed roof design allows for an open-feeling living area, featuring Tansu stairs that lead to the sleeping loft. This statement piece of cabinetry become stairway is adorned with Asian brass hardware and grass cloth.
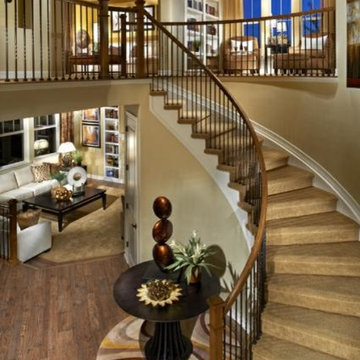
Design ideas for an expansive transitional carpeted curved staircase in Denver with carpet risers.
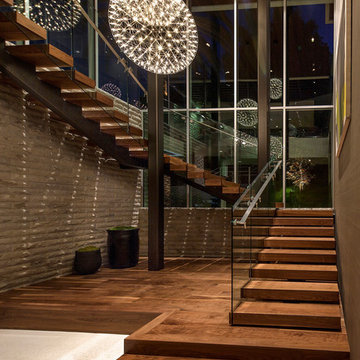
Installation by Century Custom Hardwood Floor in Los Angeles, CA
Photo of an expansive modern wood u-shaped staircase in Los Angeles with wood risers.
Photo of an expansive modern wood u-shaped staircase in Los Angeles with wood risers.

Haris Kenjar
Design ideas for an expansive contemporary wood u-shaped staircase in Seattle with open risers and mixed railing.
Design ideas for an expansive contemporary wood u-shaped staircase in Seattle with open risers and mixed railing.
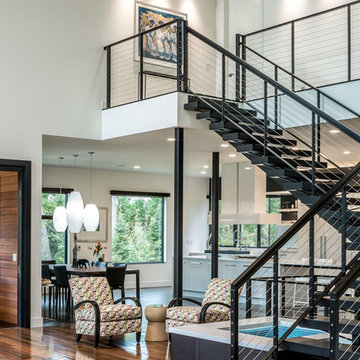
Expansive contemporary metal floating staircase in Minneapolis with open risers.
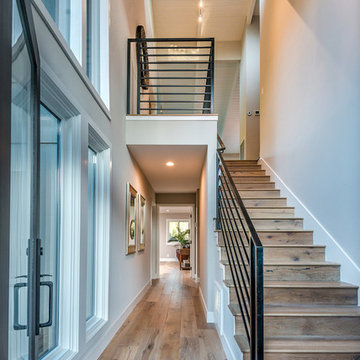
Design ideas for a small modern wood straight staircase in San Francisco with wood risers and metal railing.
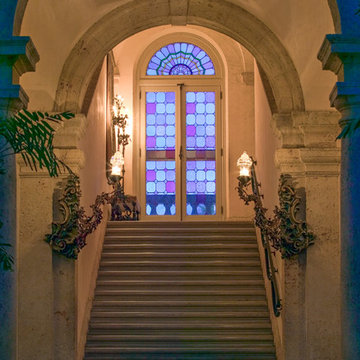
Main staircase to 2nd floor
photography Bill Sumner
Design ideas for an expansive mediterranean u-shaped staircase in Miami.
Design ideas for an expansive mediterranean u-shaped staircase in Miami.
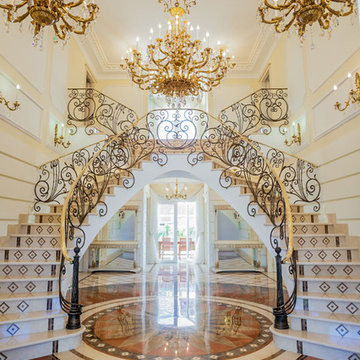
Алексей Гусев
Photo of an expansive traditional curved staircase in Yekaterinburg.
Photo of an expansive traditional curved staircase in Yekaterinburg.
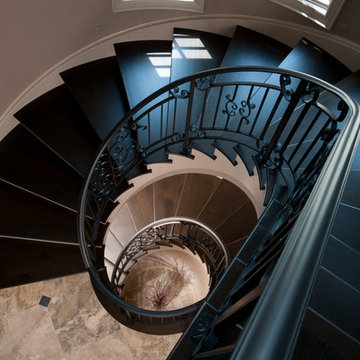
John Carlson Photography
Design ideas for an expansive transitional wood floating staircase in Detroit with wood risers.
Design ideas for an expansive transitional wood floating staircase in Detroit with wood risers.
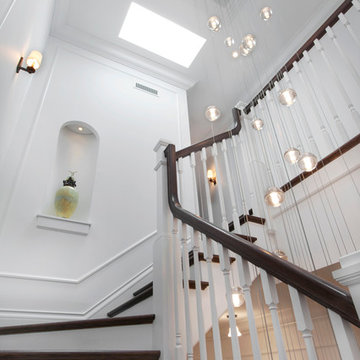
Three-story stair pendant light with display niche recessed in wall. Ample natural light is supplied by the two skylights above flanking the stepped pendant light canopy.
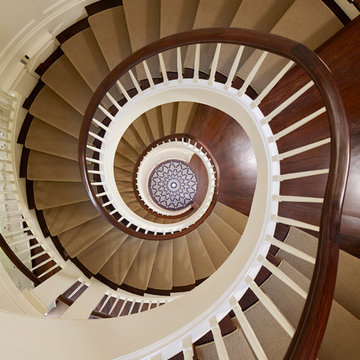
Rising amidst the grand homes of North Howe Street, this stately house has more than 6,600 SF. In total, the home has seven bedrooms, six full bathrooms and three powder rooms. Designed with an extra-wide floor plan (21'-2"), achieved through side-yard relief, and an attached garage achieved through rear-yard relief, it is a truly unique home in a truly stunning environment.
The centerpiece of the home is its dramatic, 11-foot-diameter circular stair that ascends four floors from the lower level to the roof decks where panoramic windows (and views) infuse the staircase and lower levels with natural light. Public areas include classically-proportioned living and dining rooms, designed in an open-plan concept with architectural distinction enabling them to function individually. A gourmet, eat-in kitchen opens to the home's great room and rear gardens and is connected via its own staircase to the lower level family room, mud room and attached 2-1/2 car, heated garage.
The second floor is a dedicated master floor, accessed by the main stair or the home's elevator. Features include a groin-vaulted ceiling; attached sun-room; private balcony; lavishly appointed master bath; tremendous closet space, including a 120 SF walk-in closet, and; an en-suite office. Four family bedrooms and three bathrooms are located on the third floor.
This home was sold early in its construction process.
Nathan Kirkman
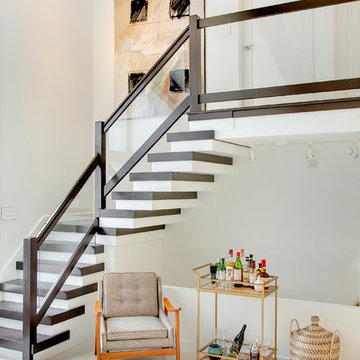
SpaceCrafting
Inspiration for a small scandinavian wood l-shaped staircase in Minneapolis with painted wood risers.
Inspiration for a small scandinavian wood l-shaped staircase in Minneapolis with painted wood risers.

This is a recent remodel we completed. Unfortunately no before picture but it was a very dated traditional oak railing system. We used Hammered Iron Spindles and a custom Turned Newel Post. The wood is Clear Alder.
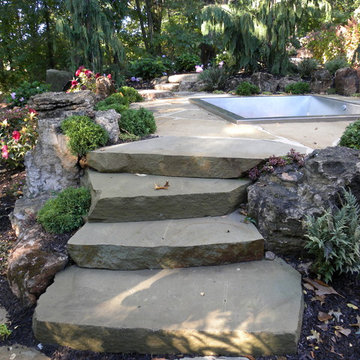
The hot tub is a stainless steel unit which is seated on a poured concrete pad and surrounded by drain stone base material and covered with flagstone.
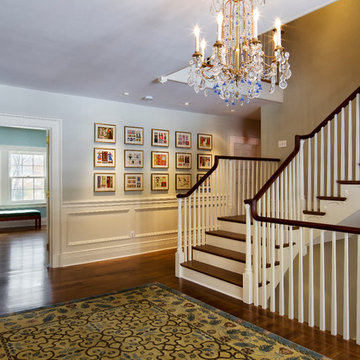
Second floor hall with panted newel posts and balusters, oak flooring and stair treads, mahogany handrail.
Pete Weigley
This is an example of an expansive traditional wood u-shaped staircase in New York with wood risers and wood railing.
This is an example of an expansive traditional wood u-shaped staircase in New York with wood risers and wood railing.
Expansive and Small Staircase Design Ideas
4
