Expansive Backyard Patio Design Ideas
Refine by:
Budget
Sort by:Popular Today
121 - 140 of 7,414 photos
Item 1 of 3
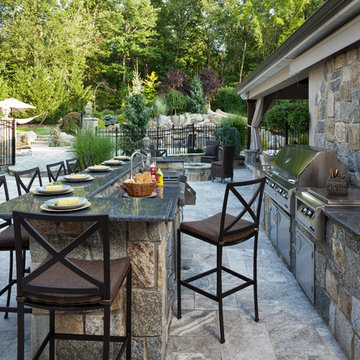
beside this expansive backyard pool is the impressive outdoor kitchen! it features a 10' long granite top island sheathed in natural slate rock. its complete with high end outdoor appliances including a 60" bbq, a pizza oven, a refrigerator and a sink and ice maker
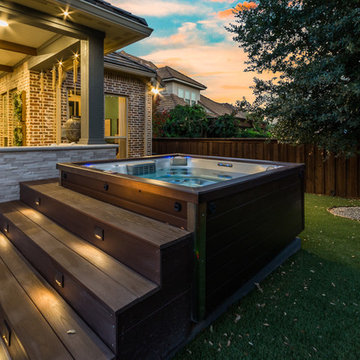
These clients spent the majority of their time outside and entertained frequently, but their existing patio space didn't allow for larger gatherings.
We added nearly 500 square feet to the already 225 square feet existing to create this expansive outdoor living room. The outdoor fireplace is see-thru and can fully convert to wood burning should the clients desire. Beyond the fireplace is a spa built in on two sides with a composite deck, LED step lighting, and outdoor rated TV, and additional counter space.
The outdoor grilling area mimics the interior of the clients home with a kitchen island and space for dining.
Heaters were added in ceiling and mounted to walls to create additional heat sources.
To capture the best lighting, our clients enhanced their space with lighting in the overhangs, underneath the benches adjacent the fireplace, and recessed cans throughout.
Audio/Visual details include an outdoor rated TV by the spa, Sonos surround sound in the main sitting area, the grilling area, and another landscape zone by the spa.
The lighting and audio/visual in this project is also fully automated.
To bring their existing area and new area together for ultimate entertaining, the clients remodeled their exterior breakfast room wall by removing three windows and adding an accordion door with a custom retractable screen to keep bugs out of the home.
For landscape, the existing sod was removed and synthetic turf installed around the entirety of the backyard area along with a small putting green.
Selections:
Flooring - 2cm porcelain paver
Kitchen/island: Fascia is ipe. Counters are 3cm quartzite
Dry Bar: Fascia is stacked stone panels. Counter is 3cm granite.
Ceiling: Painted tongue and groove pine with decorative stained cedar beams.
Additional Paint: Exterior beams painted accent color (do not match existing house colors)
Roof: Slate Tile
Benches: Tile back, stone (bullnose edge) seat and cap
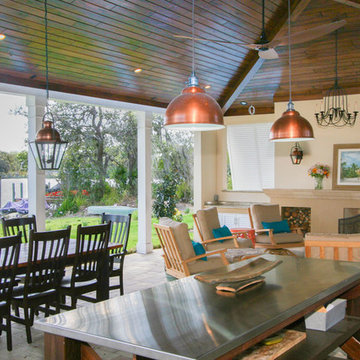
Challenge
This 2001 riverfront home was purchased by the owners in 2015 and immediately renovated. Progressive Design Build was hired at that time to remodel the interior, with tentative plans to remodel their outdoor living space as a second phase design/build remodel. True to their word, after completing the interior remodel, this young family turned to Progressive Design Build in 2017 to address known zoning regulations and restrictions in their backyard and build an outdoor living space that was fit for entertaining and everyday use.
The homeowners wanted a pool and spa, outdoor living room, kitchen, fireplace and covered patio. They also wanted to stay true to their home’s Old Florida style architecture while also adding a Jamaican influence to the ceiling detail, which held sentimental value to the homeowners who honeymooned in Jamaica.
Solution
To tackle the known zoning regulations and restrictions in the backyard, the homeowners researched and applied for a variance. With the variance in hand, Progressive Design Build sat down with the homeowners to review several design options. These options included:
Option 1) Modifications to the original pool design, changing it to be longer and narrower and comply with an existing drainage easement
Option 2) Two different layouts of the outdoor living area
Option 3) Two different height elevations and options for the fire pit area
Option 4) A proposed breezeway connecting the new area with the existing home
After reviewing the options, the homeowners chose the design that placed the pool on the backside of the house and the outdoor living area on the west side of the home (Option 1).
It was important to build a patio structure that could sustain a hurricane (a Southwest Florida necessity), and provide substantial sun protection. The new covered area was supported by structural columns and designed as an open-air porch (with no screens) to allow for an unimpeded view of the Caloosahatchee River. The open porch design also made the area feel larger, and the roof extension was built with substantial strength to survive severe weather conditions.
The pool and spa were connected to the adjoining patio area, designed to flow seamlessly into the next. The pool deck was designed intentionally in a 3-color blend of concrete brick with freeform edge detail to mimic the natural river setting. Bringing the outdoors inside, the pool and fire pit were slightly elevated to create a small separation of space.
Result
All of the desirable amenities of a screened porch were built into an open porch, including electrical outlets, a ceiling fan/light kit, TV, audio speakers, and a fireplace. The outdoor living area was finished off with additional storage for cushions, ample lighting, an outdoor dining area, a smoker, a grill, a double-side burner, an under cabinet refrigerator, a major ventilation system, and water supply plumbing that delivers hot and cold water to the sinks.
Because the porch is under a roof, we had the option to use classy woods that would give the structure a natural look and feel. We chose a dark cypress ceiling with a gloss finish, replicating the same detail that the homeowners experienced in Jamaica. This created a deep visceral and emotional reaction from the homeowners to their new backyard.
The family now spends more time outdoors enjoying the sights, sounds and smells of nature. Their professional lives allow them to take a trip to paradise right in their backyard—stealing moments that reflect on the past, but are also enjoyed in the present.
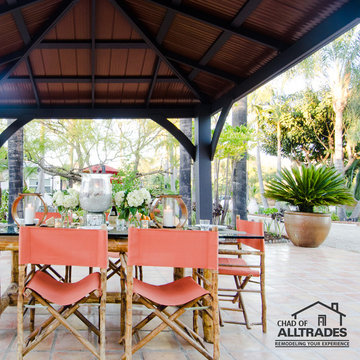
© Leigh Castelli photography
Inspiration for an expansive eclectic backyard patio in San Diego with tile and a gazebo/cabana.
Inspiration for an expansive eclectic backyard patio in San Diego with tile and a gazebo/cabana.
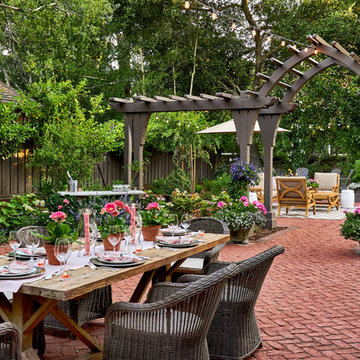
Mark Pinkerton, vi360 Photography
Photo of an expansive traditional backyard patio in San Francisco with brick pavers and no cover.
Photo of an expansive traditional backyard patio in San Francisco with brick pavers and no cover.
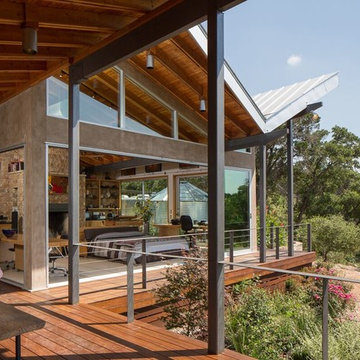
Inspiration for an expansive midcentury backyard patio in Austin with decking and a roof extension.
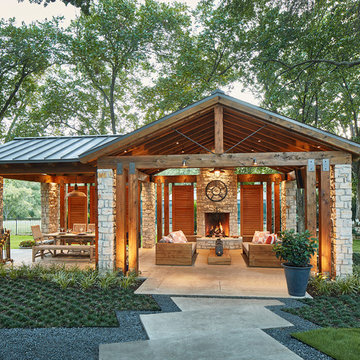
Michael Lyons - Architect
Ken Vaughn - Photographer
Photo of an expansive transitional backyard patio in Dallas with a fire feature, concrete slab and a gazebo/cabana.
Photo of an expansive transitional backyard patio in Dallas with a fire feature, concrete slab and a gazebo/cabana.
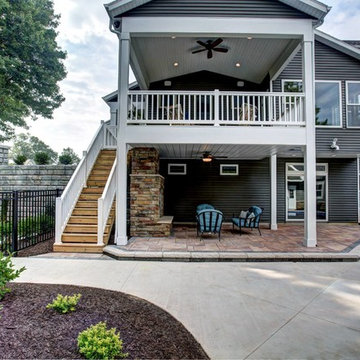
Inspiration for an expansive backyard patio in Grand Rapids with a fire feature, natural stone pavers and a roof extension.
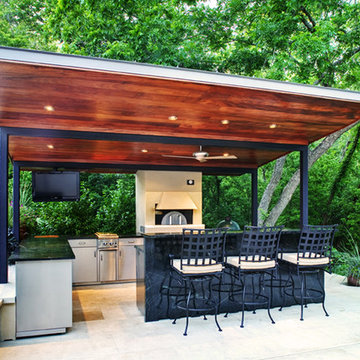
Atelier Wong
Photo of an expansive contemporary backyard patio in Austin with an outdoor kitchen, natural stone pavers and a gazebo/cabana.
Photo of an expansive contemporary backyard patio in Austin with an outdoor kitchen, natural stone pavers and a gazebo/cabana.
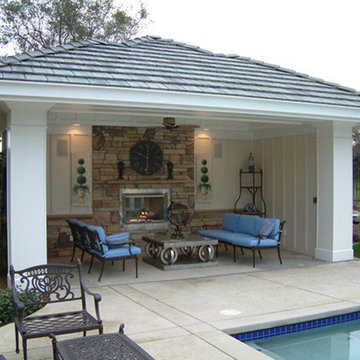
Design ideas for an expansive traditional backyard patio in Sacramento with concrete pavers, a fire feature and a gazebo/cabana.
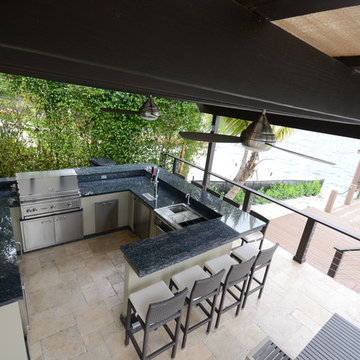
For the last twelve years Luxapatio has been adding luxury to over 3000 backyard. We build our islands in first class quality, in solid construction that resists the outdoor elements. Every island has had its own unique style do to the fact that we build custom design and to fit your budget. Luxapatio has over eight different brands of grills and accessories to choose from and the best project coordinators with knowledge in construction and design in the south Florida industry. Let us transform your backyard into your own little peace of paradise.
For more information regarding this or any other of our outdoor projects please visit our website at www.luxapatio.com where you may also shop online. You can also visit our showroom located in the Doral Design District ( 3305 NW 79 Ave Miami FL. 33122) or contact us at 305-477-5141.
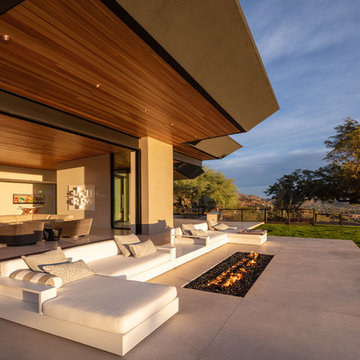
Expansive contemporary backyard patio in Phoenix with a fire feature, concrete slab and a roof extension.
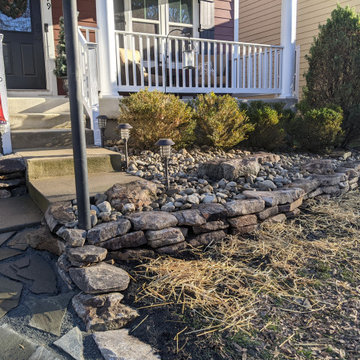
Beautiful, expansive bluestone patio, dry-stack terracing, boulder caps. Extensive regrading and re-working of the back yard which had a significant drop off. In order to create the space we had to completely terraform the space. The walkways are bordered with 4x4 pressure treated wood, staked into the ground, continuing the gorgeous bluestone all around the house. The front garden bed was also redesigned with river rock, boulders, and trees to be planted in the Spring.
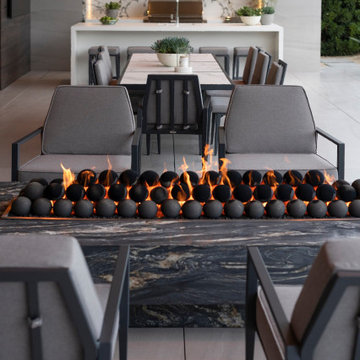
Bighorn Palm Desert luxury home terrace modern firepit and outdoor kitchen. Photo by William MacCollum.
Design ideas for an expansive modern backyard patio in Los Angeles with an outdoor kitchen, tile and a roof extension.
Design ideas for an expansive modern backyard patio in Los Angeles with an outdoor kitchen, tile and a roof extension.
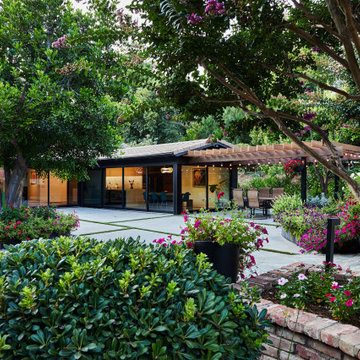
With a backdrop of the Great Room -Dining, Kitchen and Living Room -using celebrated dark bronze Fleetwood Aluminum multi-slide glass doors, the backyard garden is an expansive lush mixture of flowers and mature trees with patio, outdoor dining pergola and swimming pool beyond: perfect for entertaining.
The outdoor garden imparts an unmistakeable romantic theme - immediately welcoming as well as comfortable for relaxing and playing at home while offering a relief from creative work at the detached music studio.
The home reflects the Owners and Hsu McCullough's shared belief in the integration of architecture and nature - the building responds to it’s environment rather than imposing itself on it’s setting.
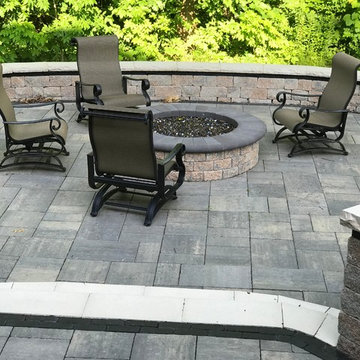
Design ideas for an expansive traditional backyard patio in Other with a fire feature, stamped concrete and no cover.
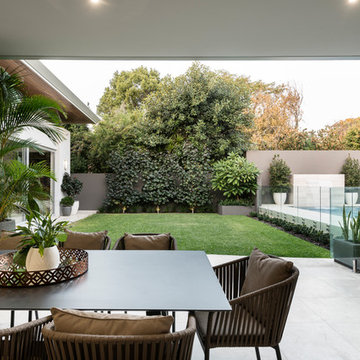
Floor Tiles: D'Amelio Stone Silvabella Light 600 x 600. Landscaping: Project Artichoke. Outdoor Furniture: Merlino Furniture. Copper Tray: Makstar Wholesale.
Photography: DMax Photography
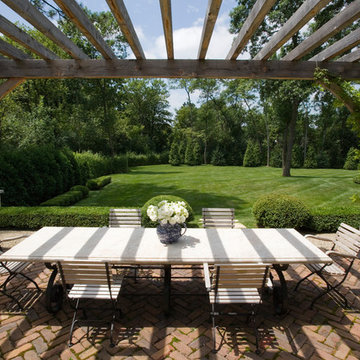
Linda Oyama Bryan
This is an example of an expansive traditional backyard patio in Chicago with decomposed granite and a pergola.
This is an example of an expansive traditional backyard patio in Chicago with decomposed granite and a pergola.
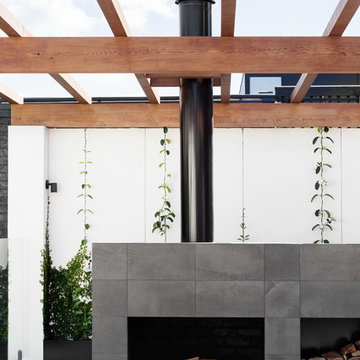
Martina Gemmola
This is an example of an expansive modern backyard patio in Melbourne with a fire feature, natural stone pavers and a pergola.
This is an example of an expansive modern backyard patio in Melbourne with a fire feature, natural stone pavers and a pergola.
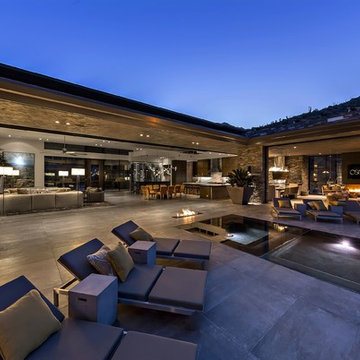
Nestled in its own private and gated 10 acre hidden canyon this spectacular home offers serenity and tranquility with million dollar views of the valley beyond. Walls of glass bring the beautiful desert surroundings into every room of this 7500 SF luxurious retreat. Thompson photographic
Expansive Backyard Patio Design Ideas
7