Expansive Backyard Patio Design Ideas
Refine by:
Budget
Sort by:Popular Today
101 - 120 of 7,414 photos
Item 1 of 3
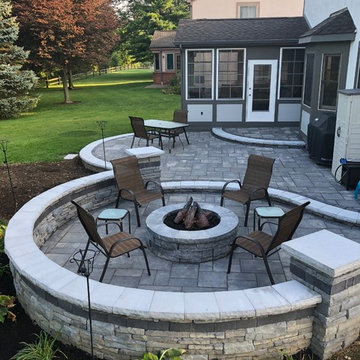
We love the combination of paver colors the clients selected for their Unilock patio and hardscape. The field of the patio features Unilock’s Beacon Hill Flagstone pavers in the platinum color, and the darker soldier course features Unilock’s Series 3000 pavers in black granite. We built the outer edge of the patio with Unilock’s Ledgestone.
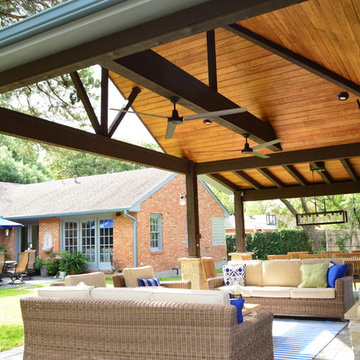
This custom Dallas backyard cabana features a gable with hip roof, as well as an attached shed roof atop the eat-in space. Speaking of space, this cabana boasts separate areas for cooking, eating, and TV viewing and conversation. These homeowners can host outdoor dinner parties, without relying one iota on interior kitchen or dining amenities. The outdoor kitchen area includes a Turtle grill and freezer with stainless steel accessories, such as a towel holder and access panel with drawers. The kitchen is outfitted with extra electrical outlets for added convenience. In addition, the space features a cozy custom stone fireplace.
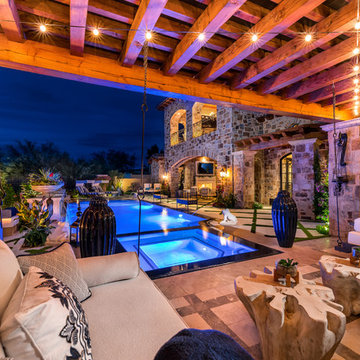
World Renowned Architecture Firm Fratantoni Design created this beautiful home! They design home plans for families all over the world in any size and style. They also have in-house Interior Designer Firm Fratantoni Interior Designers and world class Luxury Home Building Firm Fratantoni Luxury Estates! Hire one or all three companies to design and build and or remodel your home!
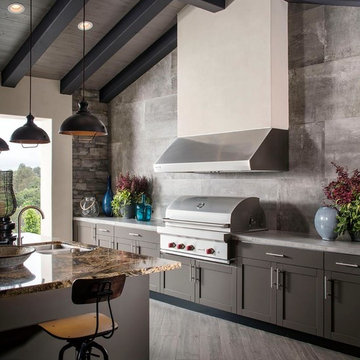
Photo of an expansive industrial backyard patio in Orlando with an outdoor kitchen, decking and a roof extension.
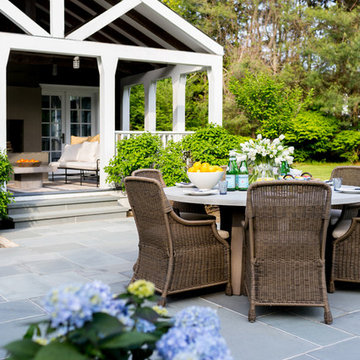
Interior Design, Custom Furniture Design, & Art Curation by Chango & Co.
Photography by Raquel Langworthy
Shop the East Hampton New Traditional accessories at the Chango Shop!
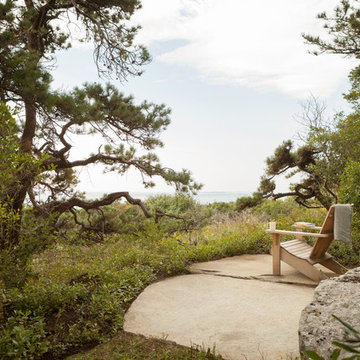
Trent Bell Photography
This is an example of an expansive contemporary backyard patio in Portland Maine with natural stone pavers and no cover.
This is an example of an expansive contemporary backyard patio in Portland Maine with natural stone pavers and no cover.
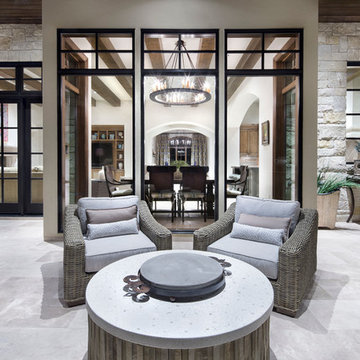
Photography: Piston Design
Inspiration for an expansive mediterranean backyard patio in Austin with a roof extension.
Inspiration for an expansive mediterranean backyard patio in Austin with a roof extension.
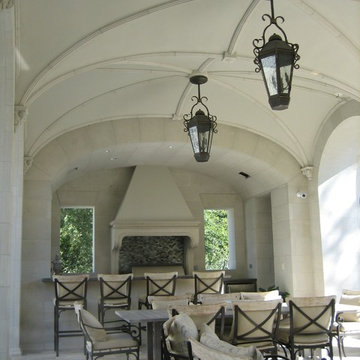
French; Thomas Hecox
Expansive contemporary backyard patio in Houston with an outdoor kitchen, natural stone pavers and a roof extension.
Expansive contemporary backyard patio in Houston with an outdoor kitchen, natural stone pavers and a roof extension.
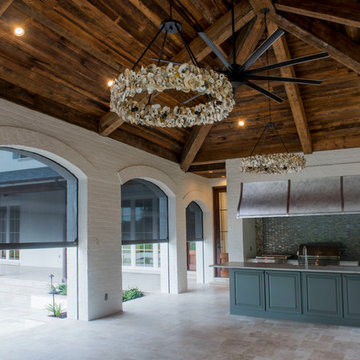
Design ideas for an expansive beach style backyard patio in New Orleans with an outdoor kitchen, tile and a gazebo/cabana.
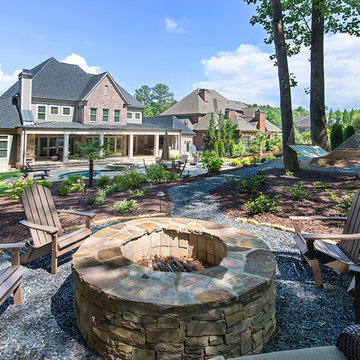
Photo of an expansive traditional backyard patio in Atlanta with a fire feature, gravel and no cover.
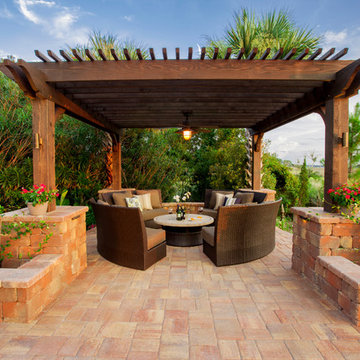
This backyard retreat is the perfect place to get away from it all. Whether dining in the lounge area, or relaxing by the fireplace, this luxurious outdoor space is sure to make your backyard feel like home.
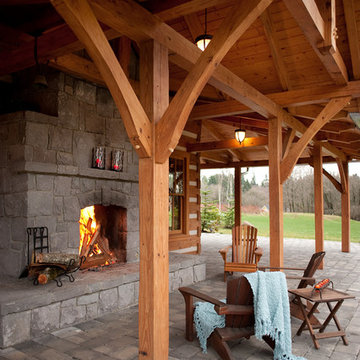
The huge fireplace and patio area make this an ideal home for outdoor entertaining or just relaxing. A timber frame and tongue and groove ceiling complete the space.
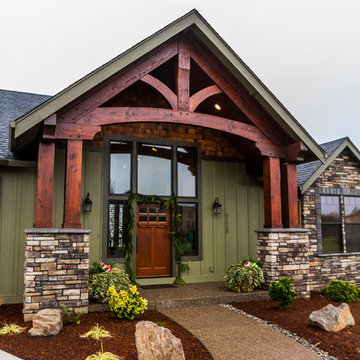
Arrow Timber Framing
9726 NE 302nd St, Battle Ground, WA 98604
(360) 687-1868
Web Site: https://www.arrowtimber.com
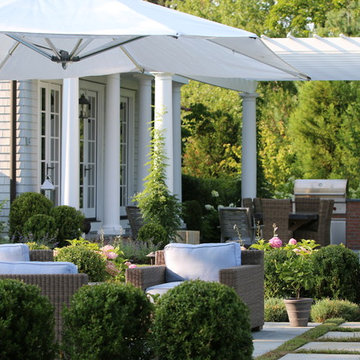
This is an example of an expansive traditional backyard patio in New York with an outdoor kitchen, natural stone pavers and a pergola.
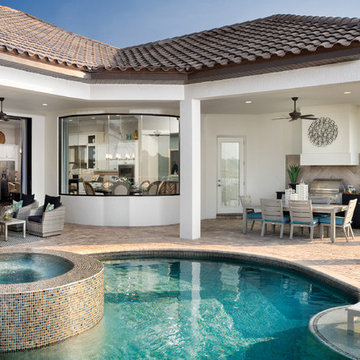
Arthur Rutenberg Homes
Inspiration for an expansive transitional backyard patio in Tampa with an outdoor kitchen, concrete pavers and a roof extension.
Inspiration for an expansive transitional backyard patio in Tampa with an outdoor kitchen, concrete pavers and a roof extension.
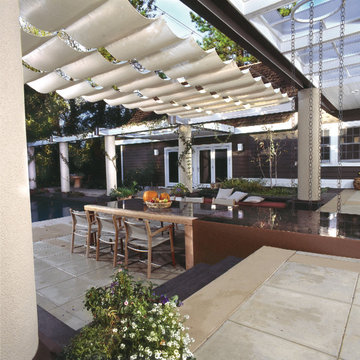
Inspiration for an expansive mediterranean backyard patio in San Francisco with a fire feature, tile and a pergola.
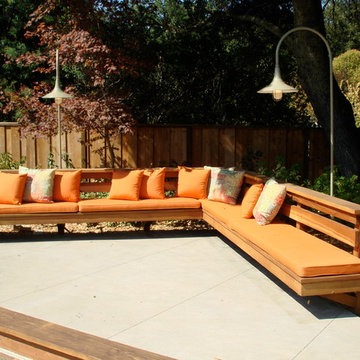
photo: Gary Marsh
Expansive traditional backyard patio in San Francisco with no cover and concrete slab.
Expansive traditional backyard patio in San Francisco with no cover and concrete slab.
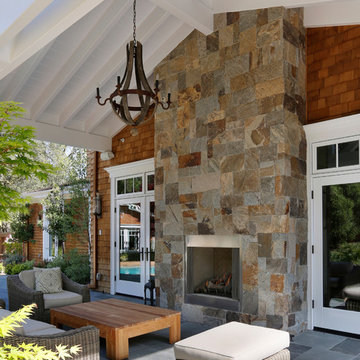
Builder: Markay Johnson Construction
visit: www.mjconstruction.com
Project Details:
This uniquely American Shingle styled home boasts a free flowing open staircase with a two-story light filled entry. The functional style and design of this welcoming floor plan invites open porches and creates a natural unique blend to its surroundings. Bleached stained walnut wood flooring runs though out the home giving the home a warm comfort, while pops of subtle colors bring life to each rooms design. Completing the masterpiece, this Markay Johnson Construction original reflects the forethought of distinguished detail, custom cabinetry and millwork, all adding charm to this American Shingle classic.
Architect: John Stewart Architects
Photographer: Bernard Andre Photography
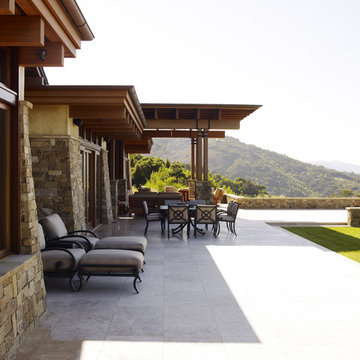
Who says green and sustainable design has to look like it? Designed to emulate the owner’s favorite country club, this fine estate home blends in with the natural surroundings of it’s hillside perch, and is so intoxicatingly beautiful, one hardly notices its numerous energy saving and green features.
Durable, natural and handsome materials such as stained cedar trim, natural stone veneer, and integral color plaster are combined with strong horizontal roof lines that emphasize the expansive nature of the site and capture the “bigness” of the view. Large expanses of glass punctuated with a natural rhythm of exposed beams and stone columns that frame the spectacular views of the Santa Clara Valley and the Los Gatos Hills.
A shady outdoor loggia and cozy outdoor fire pit create the perfect environment for relaxed Saturday afternoon barbecues and glitzy evening dinner parties alike. A glass “wall of wine” creates an elegant backdrop for the dining room table, the warm stained wood interior details make the home both comfortable and dramatic.
The project’s energy saving features include:
- a 5 kW roof mounted grid-tied PV solar array pays for most of the electrical needs, and sends power to the grid in summer 6 year payback!
- all native and drought-tolerant landscaping reduce irrigation needs
- passive solar design that reduces heat gain in summer and allows for passive heating in winter
- passive flow through ventilation provides natural night cooling, taking advantage of cooling summer breezes
- natural day-lighting decreases need for interior lighting
- fly ash concrete for all foundations
- dual glazed low e high performance windows and doors
Design Team:
Noel Cross+Architects - Architect
Christopher Yates Landscape Architecture
Joanie Wick – Interior Design
Vita Pehar - Lighting Design
Conrado Co. – General Contractor
Marion Brenner – Photography
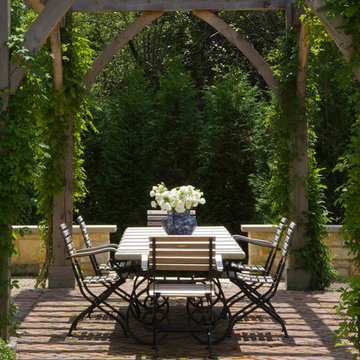
Linda Oyama Bryan
Design ideas for an expansive traditional backyard patio in Chicago with decomposed granite and a gazebo/cabana.
Design ideas for an expansive traditional backyard patio in Chicago with decomposed granite and a gazebo/cabana.
Expansive Backyard Patio Design Ideas
6