All Fireplace Surrounds Expansive Basement Design Ideas
Refine by:
Budget
Sort by:Popular Today
121 - 140 of 689 photos
Item 1 of 3
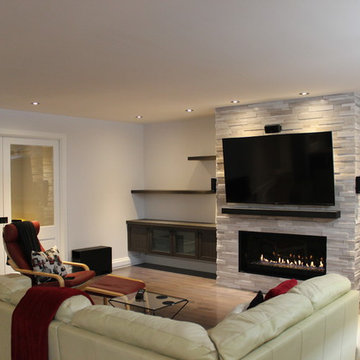
Isabelle Lemire Designer
This is an example of an expansive transitional basement in Montreal with dark hardwood floors and a stone fireplace surround.
This is an example of an expansive transitional basement in Montreal with dark hardwood floors and a stone fireplace surround.
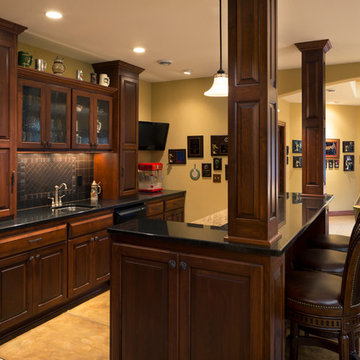
Expansive and exposed lower entertaining space with custom wet bar, pool table, sitting area with fireplace and arched doorways looking out into the home owners landscaped yard and patio. Bar has raised panel cabinetry and end wood columns. Height is given to the room by the trey ceiling. (Ryan Hainey)
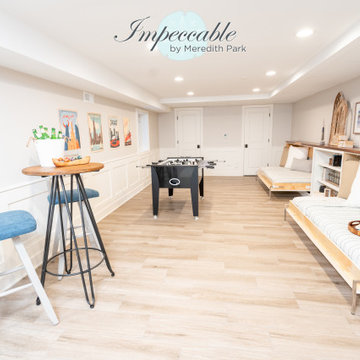
This gaming area in the basement doubles as a guest space with custom murphy bed pull downs. When the murphy beds are up they blend into the custom white wainscoting in the space and serve as a "drink shelf" for entertaining.
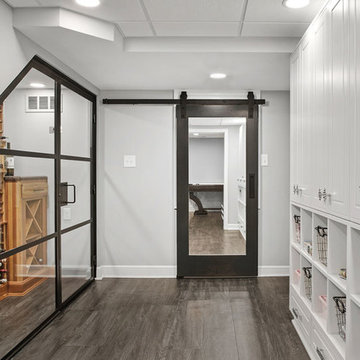
Design ideas for an expansive transitional look-out basement in Columbus with grey walls, vinyl floors, a standard fireplace, a stone fireplace surround and grey floor.
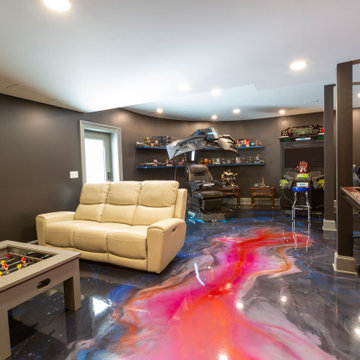
Huge basement in this beautiful home that got a face lift with new home gym/sauna room, home office, sitting room, wine cellar, lego room, fireplace and theater!
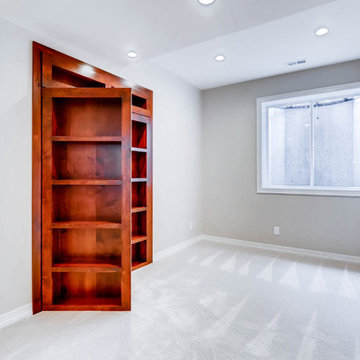
This basement offers a number of custom features including a mini-fridge built into a curving rock wall, screen projector, hand-made, built-in book cases, hand worked beams and more.
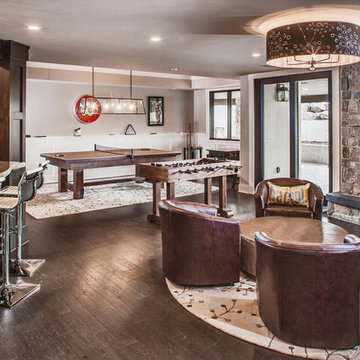
Photo of an expansive transitional walk-out basement in Denver with beige walls, dark hardwood floors, a standard fireplace and a stone fireplace surround.
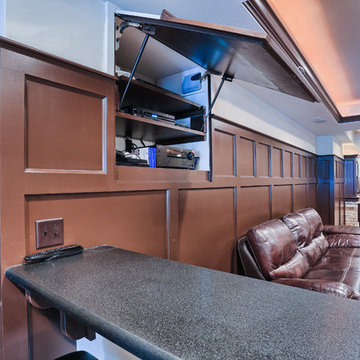
Additional bar seating overlooks the media area for TV screen visibility.
Photo of an expansive traditional walk-out basement in Other with beige walls, carpet and a stone fireplace surround.
Photo of an expansive traditional walk-out basement in Other with beige walls, carpet and a stone fireplace surround.
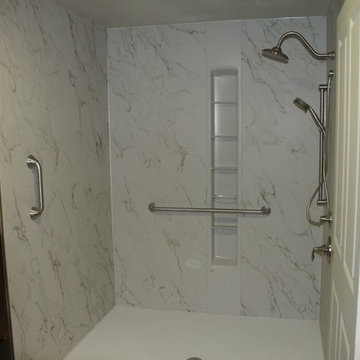
Design ideas for an expansive traditional walk-out basement in Other with green walls, ceramic floors, no fireplace and a stone fireplace surround.
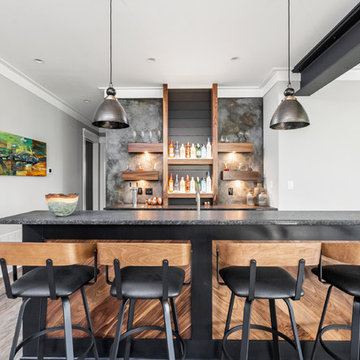
The Home Aesthetic
Inspiration for an expansive country walk-out basement in Indianapolis with grey walls, vinyl floors, a standard fireplace, a tile fireplace surround and multi-coloured floor.
Inspiration for an expansive country walk-out basement in Indianapolis with grey walls, vinyl floors, a standard fireplace, a tile fireplace surround and multi-coloured floor.
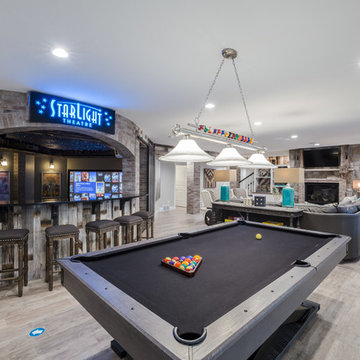
Brad Montgomery tym Homes
Design ideas for an expansive transitional walk-out basement in Salt Lake City with a game room, grey walls, medium hardwood floors, a standard fireplace, a brick fireplace surround and grey floor.
Design ideas for an expansive transitional walk-out basement in Salt Lake City with a game room, grey walls, medium hardwood floors, a standard fireplace, a brick fireplace surround and grey floor.
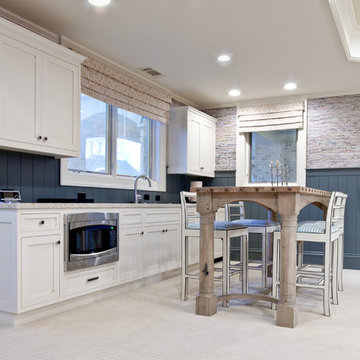
Expansive transitional walk-out basement in Atlanta with multi-coloured walls, light hardwood floors, a standard fireplace and a tile fireplace surround.
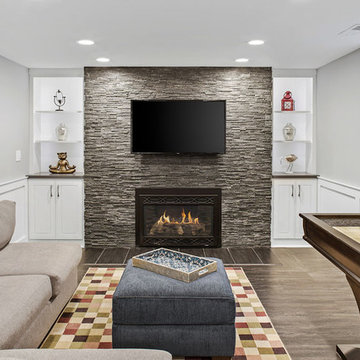
Photo of an expansive transitional look-out basement in Columbus with grey walls, vinyl floors, a standard fireplace, a stone fireplace surround and grey floor.
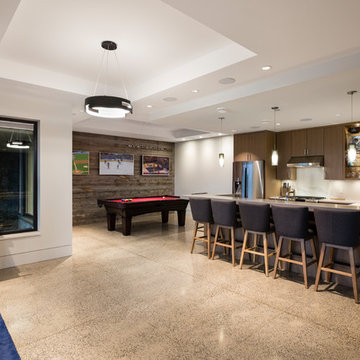
For a family that loves hosting large gatherings, this expansive home is a dream; boasting two unique entertaining spaces, each expanding onto outdoor-living areas, that capture its magnificent views. The sheer size of the home allows for various ‘experiences’; from a rec room perfect for hosting game day and an eat-in wine room escape on the lower-level, to a calming 2-story family greatroom on the main. Floors are connected by freestanding stairs, framing a custom cascading-pendant light, backed by a stone accent wall, and facing a 3-story waterfall. A custom metal art installation, templated from a cherished tree on the property, both brings nature inside and showcases the immense vertical volume of the house.
Photography: Paul Grdina
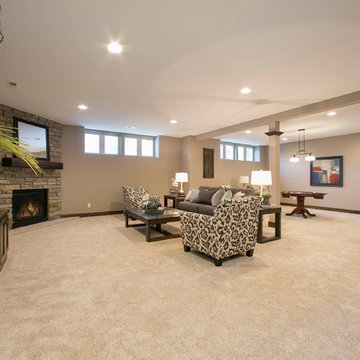
Expansive lower level - Creek Hill Custom Homes MN
Design ideas for an expansive look-out basement in Minneapolis with beige walls, carpet, a corner fireplace, a stone fireplace surround and beige floor.
Design ideas for an expansive look-out basement in Minneapolis with beige walls, carpet, a corner fireplace, a stone fireplace surround and beige floor.
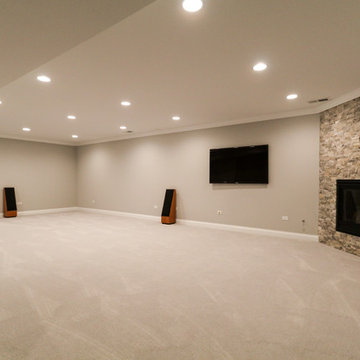
DJK Custom Homes
Expansive contemporary fully buried basement in Chicago with beige walls, carpet, a corner fireplace, a stone fireplace surround and grey floor.
Expansive contemporary fully buried basement in Chicago with beige walls, carpet, a corner fireplace, a stone fireplace surround and grey floor.
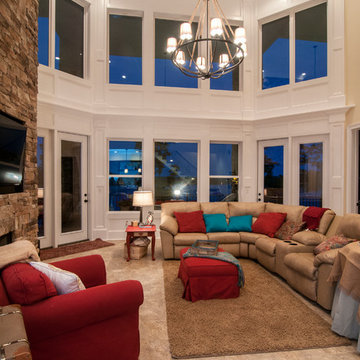
This Mountain home design was re-envisioned for a lakefront location. A series of bay windows on the rear of the home maximizes views from every room. Elegant living spaces continue on the lower level, where a sizable rec room enjoys abundant windows, a fireplace, wet bar, and wine cellar tucked away by the stairs. Three large bedrooms, two with patio access, and three full bathrooms provide space for guests or family.
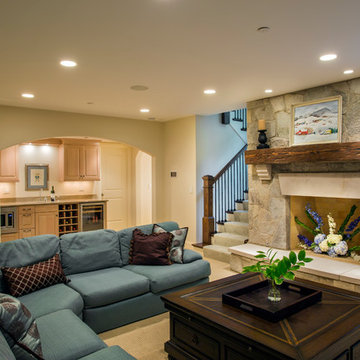
http://www.pickellbuilders.com. Photography by Linda Oyama Bryan. Basement Family Room with English Windows, Stone Fireplace and Wet Bar featuring Maple cabinetry and beverage center.
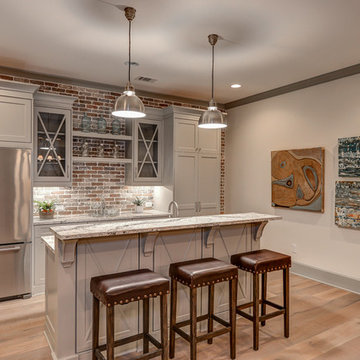
Inspiration for an expansive traditional walk-out basement in Atlanta with light hardwood floors, a brick fireplace surround and white walls.
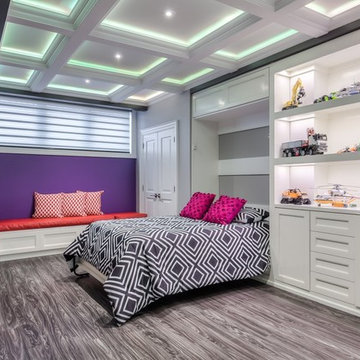
Photo via Anthony Rego
Staged by Staging2Sell your Home Inc.
Photo of an expansive transitional fully buried basement in Toronto with grey walls, laminate floors, a standard fireplace and a stone fireplace surround.
Photo of an expansive transitional fully buried basement in Toronto with grey walls, laminate floors, a standard fireplace and a stone fireplace surround.
All Fireplace Surrounds Expansive Basement Design Ideas
7