Expansive Bedroom Design Ideas with Exposed Beam
Refine by:
Budget
Sort by:Popular Today
1 - 20 of 131 photos
Item 1 of 3

Design ideas for an expansive tropical guest bedroom in Miami with beige walls, limestone floors, beige floor, exposed beam and wallpaper.
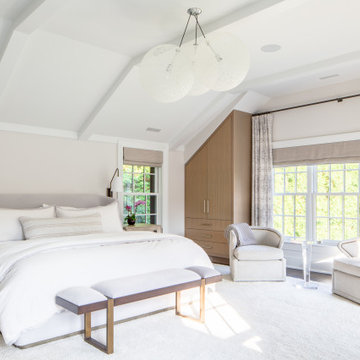
Design ideas for an expansive transitional master bedroom in New York with beige walls, dark hardwood floors and exposed beam.
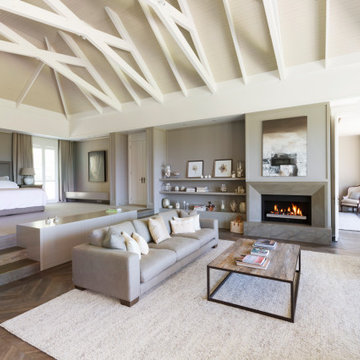
Expansive contemporary master bedroom in Melbourne with a stone fireplace surround, exposed beam, white walls, dark hardwood floors, a standard fireplace and brown floor.
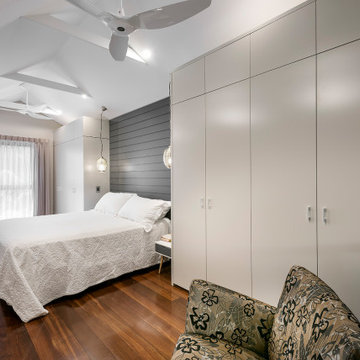
Photo of an expansive modern master bedroom in Perth with blue walls, medium hardwood floors, brown floor, exposed beam and planked wall panelling.
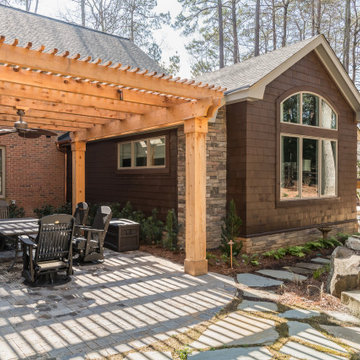
Our design team listened carefully to our clients' wish list. They had a vision of a cozy rustic mountain cabin type master suite retreat. The rustic beams and hardwood floors complement the neutral tones of the walls and trim. Walking into the new primary bathroom gives the same calmness with the colors and materials used in the design.
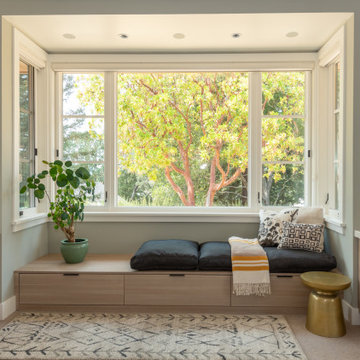
This home in Napa off Silverado was rebuilt after burning down in the 2017 fires. Architect David Rulon, a former associate of Howard Backen, known for this Napa Valley industrial modern farmhouse style. Composed in mostly a neutral palette, the bones of this house are bathed in diffused natural light pouring in through the clerestory windows. Beautiful textures and the layering of pattern with a mix of materials add drama to a neutral backdrop. The homeowners are pleased with their open floor plan and fluid seating areas, which allow them to entertain large gatherings. The result is an engaging space, a personal sanctuary and a true reflection of it's owners' unique aesthetic.
Inspirational features are metal fireplace surround and book cases as well as Beverage Bar shelving done by Wyatt Studio, painted inset style cabinets by Gamma, moroccan CLE tile backsplash and quartzite countertops.
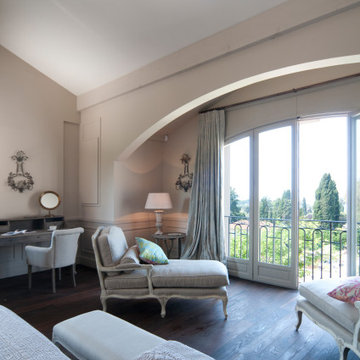
Complete renovation of a historical property, including finishes, lighting, furniture, and accessories
Design ideas for an expansive mediterranean master bedroom in Nice with white walls, dark hardwood floors, black floor, exposed beam and decorative wall panelling.
Design ideas for an expansive mediterranean master bedroom in Nice with white walls, dark hardwood floors, black floor, exposed beam and decorative wall panelling.
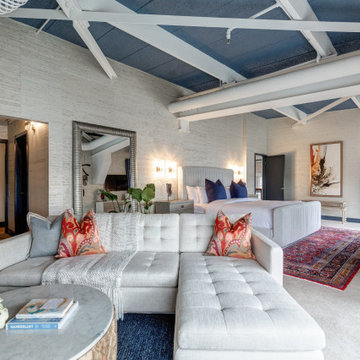
This condo building in the heart of Philadelphia’s Historic Old City was designed by Henck Design to tell the story of two clients with differing aesthetics. Henck created one cohesive look for the couple and was able to satisfy both with one blended style.
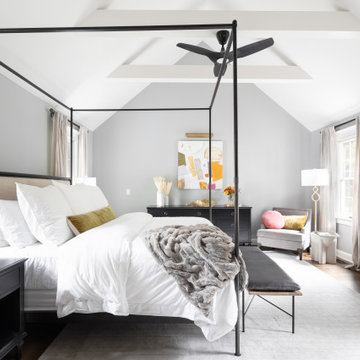
This is an example of an expansive transitional master bedroom in Providence with grey walls, medium hardwood floors, a hanging fireplace, a stone fireplace surround, brown floor and exposed beam.
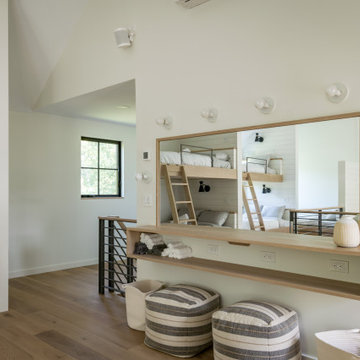
Envinity’s Trout Road project combines energy efficiency and nature, as the 2,732 square foot home was designed to incorporate the views of the natural wetland area and connect inside to outside. The home has been built for entertaining, with enough space to sleep a small army and (6) bathrooms and large communal gathering spaces inside and out.
In partnership with StudioMNMLST
Architect: Darla Lindberg
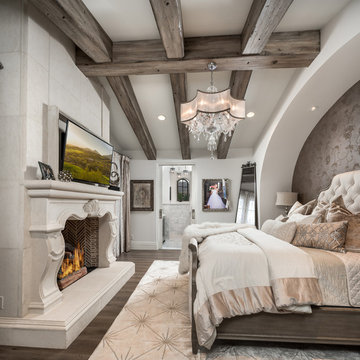
This French Villa guest bedroom features a king bed with a cream tufted headboard and creme and beige velvet bedding. A built-in fireplace sitting along a marble stone wall acts as the focal point of the room. Exposed wood beams draw the eyes to the ceiling.
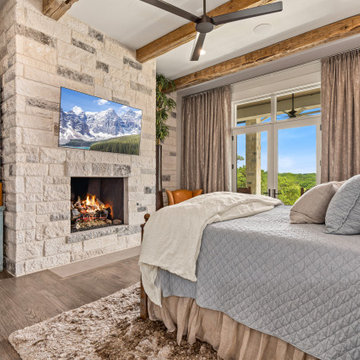
By combining modern open design with rich rustic touches, we were able to create a warm environment that was inviting and beautifully functional. Hand-hewn wood beams, rich wood floors and accented limestone treatments throughout lent a touch of old-world elegance.
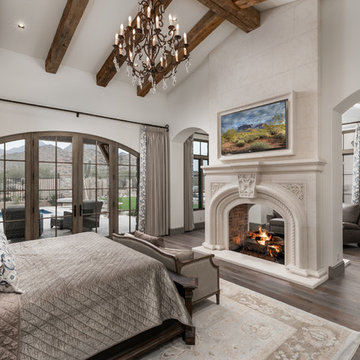
Exposed beams, a double-sided fireplace, vaulted ceilings, double entry doors, wood floors, and a custom chandelier.
Photo of an expansive country master bedroom in Phoenix with white walls, dark hardwood floors, a two-sided fireplace, a stone fireplace surround, brown floor and exposed beam.
Photo of an expansive country master bedroom in Phoenix with white walls, dark hardwood floors, a two-sided fireplace, a stone fireplace surround, brown floor and exposed beam.
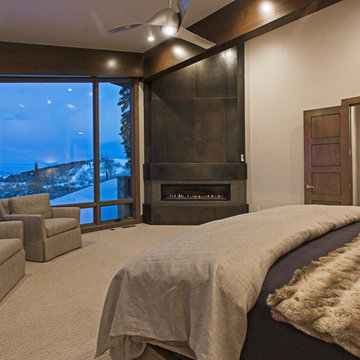
The view from this room is enough to keep you enthralled for hours, but add in the comfortable seating and cozy fireplace, and you are sure to enjoy many pleasant days in this space.
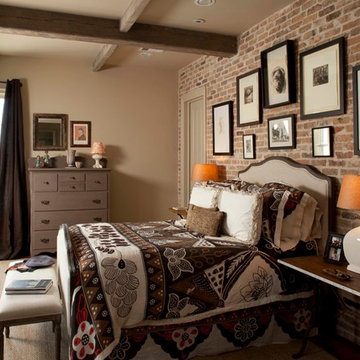
This house was inspired by the works of A. Hays Town / photography by Felix Sanchez
Design ideas for an expansive traditional master bedroom in Houston with beige walls, exposed beam and brick walls.
Design ideas for an expansive traditional master bedroom in Houston with beige walls, exposed beam and brick walls.
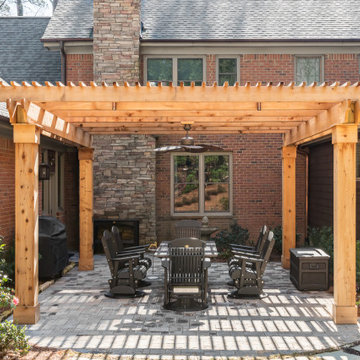
Our design team listened carefully to our clients' wish list. They had a vision of a cozy rustic mountain cabin type master suite retreat. The rustic beams and hardwood floors complement the neutral tones of the walls and trim. Walking into the new primary bathroom gives the same calmness with the colors and materials used in the design.
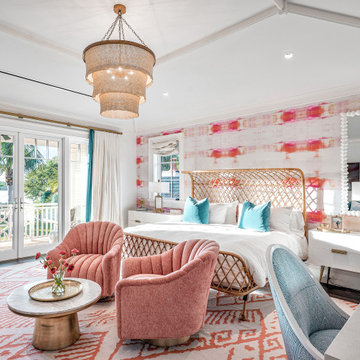
Design ideas for an expansive tropical guest bedroom in Miami with pink walls, dark hardwood floors, brown floor, exposed beam and wallpaper.

The Master Bedroom suite remained the only real neutral room as far as the color palette. This serves the owners need to escape the daily hustle-bustle and recharge, so it must be calm and relaxing. A softer palette with light off-whites and warm tones. Sheers were added to the doors of the balcony so they could blow in the breeze like a resort but not block the view outside.
A sitting area with swivel chairs was added for TV viewing, conversation or reading.
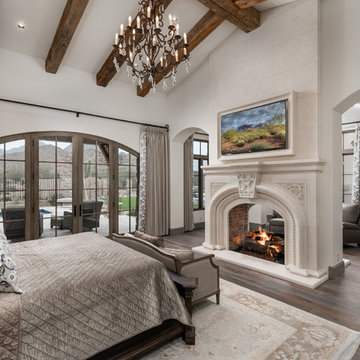
This multi-purpose master suite features beige and velvet plush bedding and throws. The bed faces a two-sided custom built-in fireplace with a flat-screen TV mounted above the mantle. The colors beige and white are the color theme of the entire room creating a neutral and calming space.
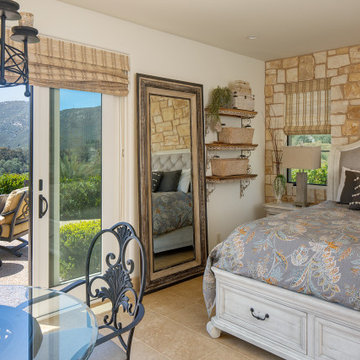
Photo of an expansive guest bedroom in San Diego with beige walls, limestone floors, beige floor and exposed beam.
Expansive Bedroom Design Ideas with Exposed Beam
1