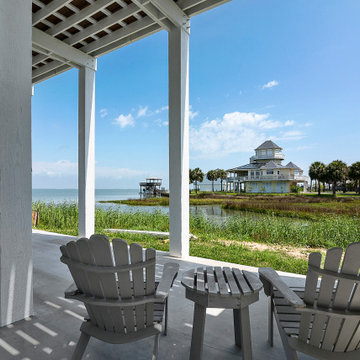Expansive Blue Verandah Design Ideas
Refine by:
Budget
Sort by:Popular Today
1 - 20 of 146 photos
Item 1 of 3
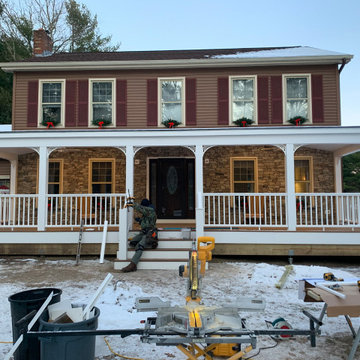
Amazing front porch transformations. We removed a small landing with a few steps and replaced it with and impressive porch that spans the entire front of the house with custom masonry work, a hip roof with bead board ceiling, included lighting, 2 fans, and railings.
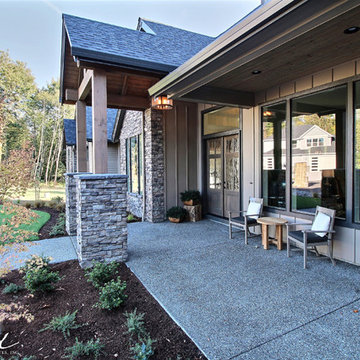
Paint by Sherwin Williams
Body Color - Sycamore Tan - SW 2855
Trim Color - Urban Bronze - SW 7048
Exterior Stone by Eldorado Stone
Stone Product Mountain Ledge in Silverton
Garage Doors by Wayne Dalton
Door Product 9700 Series
Windows by Milgard Windows & Doors
Window Product Style Line® Series
Window Supplier Troyco - Window & Door
Lighting by Destination Lighting
Fixtures by Elk Lighting
Landscaping by GRO Outdoor Living
Customized & Built by Cascade West Development
Photography by ExposioHDR Portland
Original Plans by Alan Mascord Design Associates

Inspiration for an expansive transitional backyard screened-in verandah in DC Metro with cable railing.
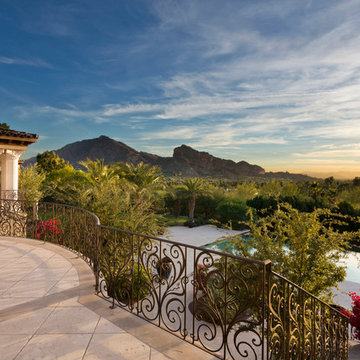
Photo of an expansive mediterranean backyard verandah in Phoenix with a fire feature, tile and a roof extension.
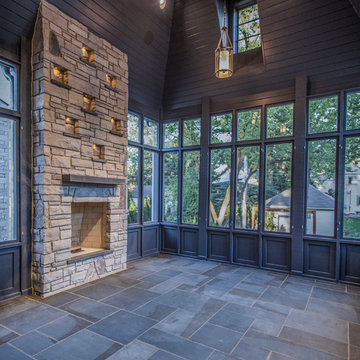
Screened Porch
Inspiration for an expansive transitional backyard screened-in verandah in Chicago with a roof extension and natural stone pavers.
Inspiration for an expansive transitional backyard screened-in verandah in Chicago with a roof extension and natural stone pavers.
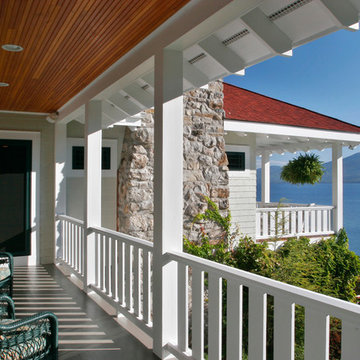
Scott Bergmann Photography
This is an example of an expansive country backyard verandah in Boston with a roof extension.
This is an example of an expansive country backyard verandah in Boston with a roof extension.
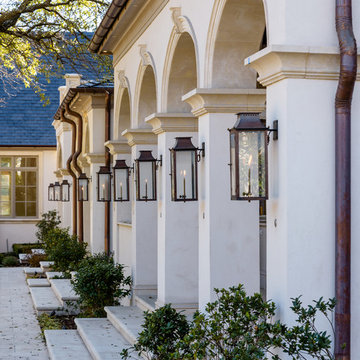
Inspiration for an expansive traditional backyard verandah in Dallas with natural stone pavers and a roof extension.
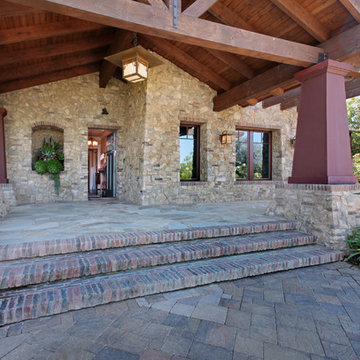
Jeri Koegel
Photo of an expansive arts and crafts front yard verandah in San Diego with natural stone pavers and a roof extension.
Photo of an expansive arts and crafts front yard verandah in San Diego with natural stone pavers and a roof extension.
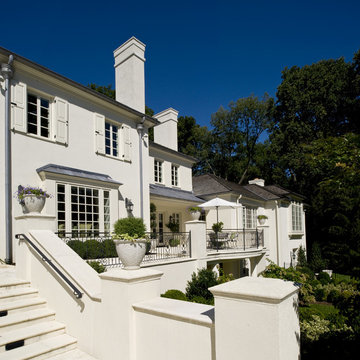
Angle Eye Photography
Design ideas for an expansive traditional front yard verandah in Philadelphia with a container garden.
Design ideas for an expansive traditional front yard verandah in Philadelphia with a container garden.

Photo of an expansive transitional backyard screened-in verandah in Minneapolis with decking, a roof extension and metal railing.
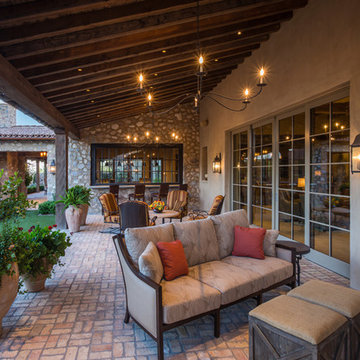
The rear loggia looking towards bar and outdoor kitchen; prominently displayed are the aged wood beams, columns, and roof decking, integral color three-coat plaster wall finish, chicago common brick hardscape, and McDowell Mountain stone walls. The bar window is a single 12 foot wide by 5 foot high steel sash unit, which pivots up and out of the way, driven by a hand-turned reduction drive system. The generously scaled space has been designed with extra depth to allow large soft seating groups, to accommodate the owners penchant for entertaining family and friends.
Design Principal: Gene Kniaz, Spiral Architects; General Contractor: Eric Linthicum, Linthicum Custom Builders
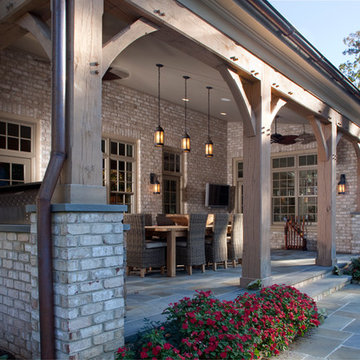
Loggia with outdoor dining area and grill center. Oak Beams and tongue and groove ceiling with bluestone patio.
Winner of Best of Houzz 2015 Richmond Metro for Porch
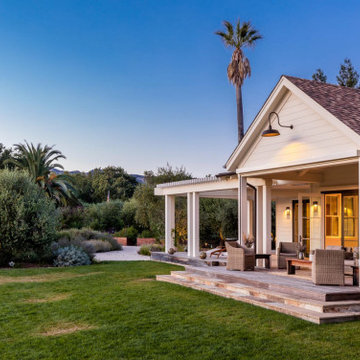
This quintessential Sonoma farmhouse is in a vineyard on a storied 4.5-acre property, with a stone barn that dates back to 1896. The site is less than a mile from the historic central plaza and remains a small working farm with orchards and an olive grove. The new residence is a modern reinterpretation of the farmhouse vernacular, open to its surroundings from all sides. Care was taken to site the house to capture both morning and afternoon light throughout the year and minimize disturbance to the established vineyard. In each room of this single-story home, French doors replace windows, which create breezeways through the house. An extensive wrap-around porch anchors the house to the land and frames views in all directions. Organic material choices further reinforce the connection between the home and its surroundings. A mix of wood clapboard and shingle, seamed metal roofing, and stone wall accents ensure the new structure harmonizes with the late 18th-century structures.
Collaborators:
General Contractor: Landers Curry Inc.
Landscape Design: The Land Collaborative
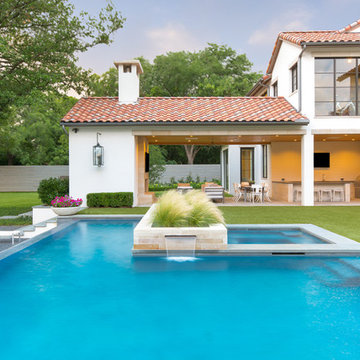
This is an example of an expansive mediterranean backyard verandah in Dallas with an outdoor kitchen, natural stone pavers and a roof extension.
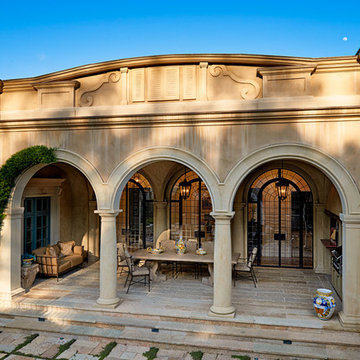
Nick Vasilopoulos
Photo of an expansive mediterranean backyard verandah in San Francisco with an outdoor kitchen, natural stone pavers and a roof extension.
Photo of an expansive mediterranean backyard verandah in San Francisco with an outdoor kitchen, natural stone pavers and a roof extension.
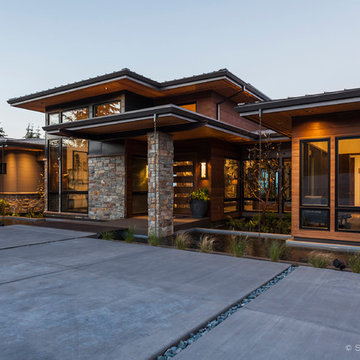
Stephen Tamiesie
Photo of an expansive contemporary front yard verandah in Portland with a water feature, decking and a roof extension.
Photo of an expansive contemporary front yard verandah in Portland with a water feature, decking and a roof extension.
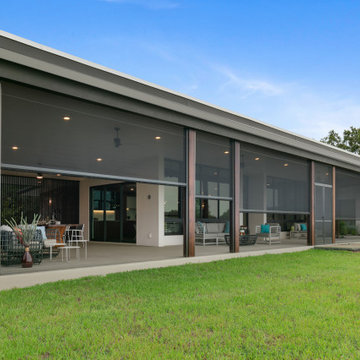
automated screens
Photo of an expansive contemporary backyard screened-in verandah in Tampa with concrete slab and a roof extension.
Photo of an expansive contemporary backyard screened-in verandah in Tampa with concrete slab and a roof extension.
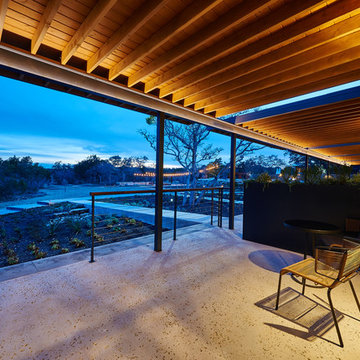
Nick Simonite
Design ideas for an expansive modern front yard verandah in Austin with concrete slab and a roof extension.
Design ideas for an expansive modern front yard verandah in Austin with concrete slab and a roof extension.
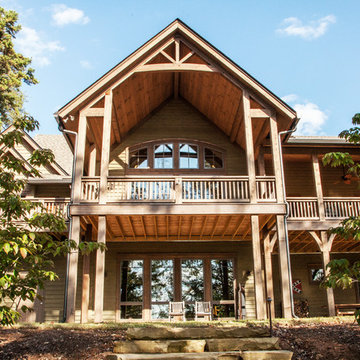
Expansive arts and crafts backyard verandah in Other with decking and a roof extension.
Expansive Blue Verandah Design Ideas
1
