Expansive Blue Verandah Design Ideas
Refine by:
Budget
Sort by:Popular Today
21 - 40 of 146 photos
Item 1 of 3
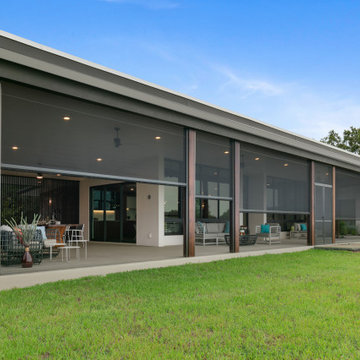
automated screens
Photo of an expansive contemporary backyard screened-in verandah in Tampa with concrete slab and a roof extension.
Photo of an expansive contemporary backyard screened-in verandah in Tampa with concrete slab and a roof extension.
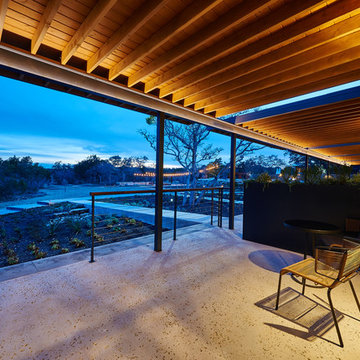
Nick Simonite
Design ideas for an expansive modern front yard verandah in Austin with concrete slab and a roof extension.
Design ideas for an expansive modern front yard verandah in Austin with concrete slab and a roof extension.
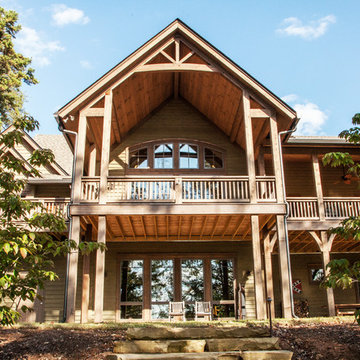
Expansive arts and crafts backyard verandah in Other with decking and a roof extension.
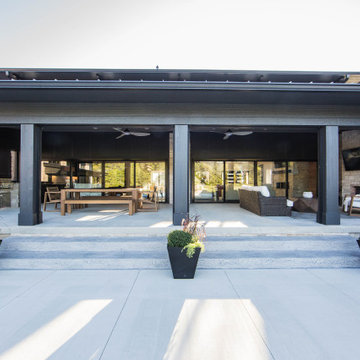
The large wall of sliding glass doors provide easy access to the home's back porch and views of the distant pond and woods.
Photo of an expansive modern backyard verandah in Indianapolis with with fireplace, concrete slab and a roof extension.
Photo of an expansive modern backyard verandah in Indianapolis with with fireplace, concrete slab and a roof extension.
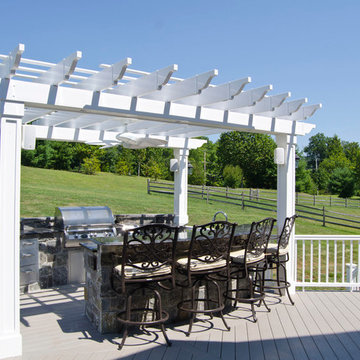
This custom deck and porch project was built using TimberTech XLM River Rock Decking and white radiance railing. The project features a one of a kind octagonal porch area along with a top of the line outdoor kitchen with a white pergola. This project also showcases ample stone work, lighting and is wired for sound through out.
Photography by: Keystone Custom Decks
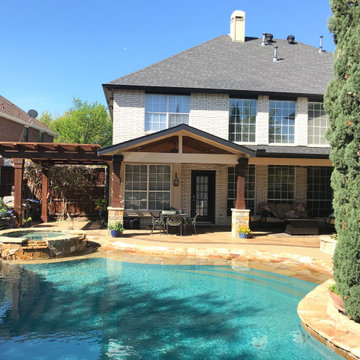
Archadeck of NE Dallas-Southlake added a new covered patio off the back of the home. The patio cover blends seamlessly with the existing home and into the existing pool surround with the always been there appeal Archadeck is so good at achieving. The covered patio also features a charming cedar pergola on one end, giving the homeowners a place for their grill, along with a revved-up aesthetic!
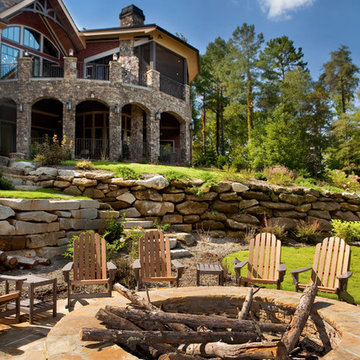
Robert Clark
This is an example of an expansive traditional backyard verandah in Charlotte with a fire feature and natural stone pavers.
This is an example of an expansive traditional backyard verandah in Charlotte with a fire feature and natural stone pavers.
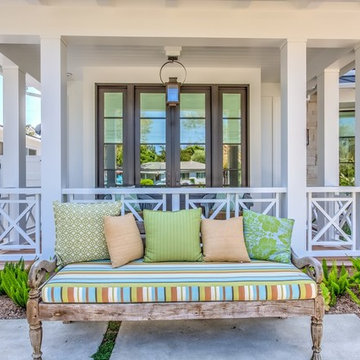
interior designer: Kathryn Smith
Expansive country front yard verandah in Orange County with stamped concrete and a roof extension.
Expansive country front yard verandah in Orange County with stamped concrete and a roof extension.
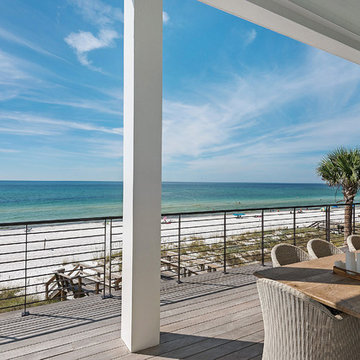
Emerald Coast Real Estate Photography
Expansive beach style verandah in Miami with decking and a roof extension.
Expansive beach style verandah in Miami with decking and a roof extension.
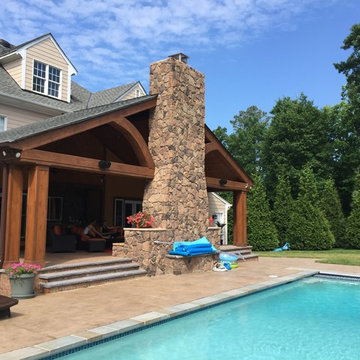
HRHVA
This is an example of an expansive country backyard verandah in Richmond with an outdoor kitchen, stamped concrete and a roof extension.
This is an example of an expansive country backyard verandah in Richmond with an outdoor kitchen, stamped concrete and a roof extension.
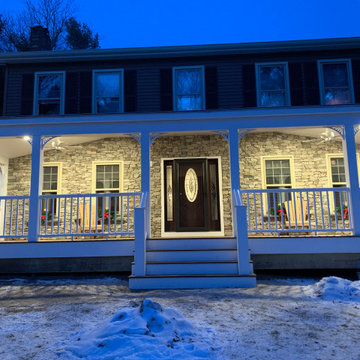
Amazing front porch transformations. We removed a small landing with a few steps and replaced it with and impressive porch that spans the entire front of the house with custom masonry work, a hip roof with bead board ceiling, included lighting, 2 fans, and railings.
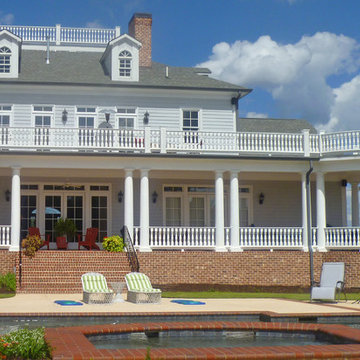
This beautiful Georgia home features four porches plus a widow's walk. Curved railing, a Western Spindle specialty, are prominent throughout. Note the use of 8" Raised Panel Newel Posts on the upper verandas, and the 12" Raised Panel Newel Posts as Column Pedestals on the lower porches.
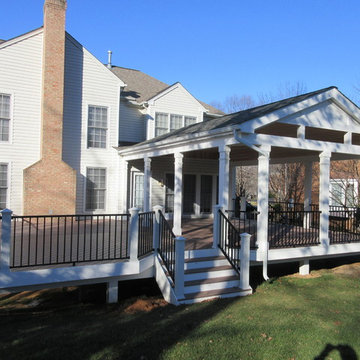
This is an example of an expansive traditional backyard verandah in DC Metro with a roof extension.
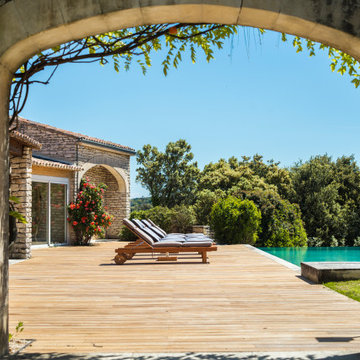
This is an example of an expansive country backyard verandah in Other with decking and wood railing.
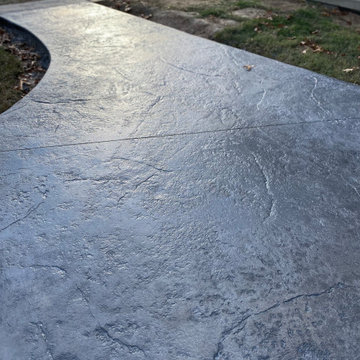
Beautiful lasting sidewalks bringing elegance to the front of your property.
Photo of an expansive front yard verandah in Other with concrete slab.
Photo of an expansive front yard verandah in Other with concrete slab.
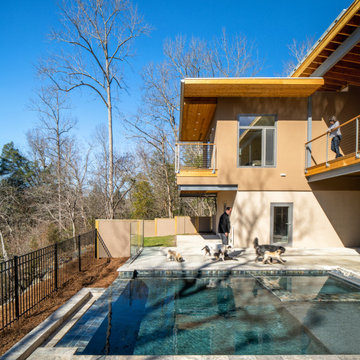
Multiple floating decks and porches reach out toward the river from the house. An immediate indoor outdoor connection is emphasized from every major room.
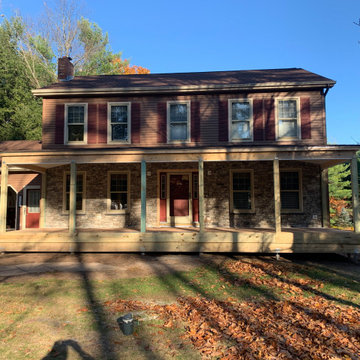
Amazing front porch transformations. We removed a small landing with a few steps and replaced it with and impressive porch that spans the entire front of the house with custom masonry work, a hip roof with bead board ceiling, included lighting, 2 fans, and railings.
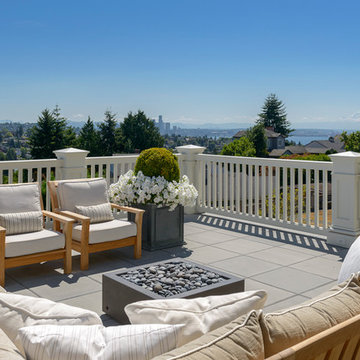
View from the back porch toward downtown Seattle with Mt. Rainier in the background. The outdoor living room is situated around an elevated fire-pit.
Photo by Aaron Leitz
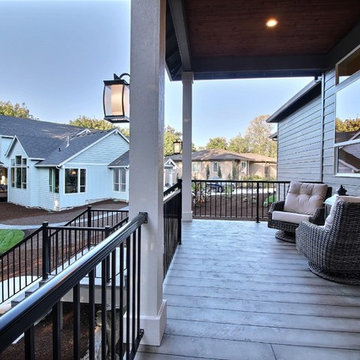
Paint by Sherwin Williams
Body Color - Anonymous - SW 7046
Accent Color - Urban Bronze - SW 7048
Trim Color - Worldly Gray - SW 7043
Front Door Stain - Northwood Cabinets - Custom Truffle Stain
Exterior Stone by Eldorado Stone
Stone Product Rustic Ledge in Clearwater
Outdoor Fireplace by Heat & Glo
Live Edge Mantel by Outside The Box Woodworking
Doors by Western Pacific Building Materials
Windows by Milgard Windows & Doors
Window Product Style Line® Series
Window Supplier Troyco - Window & Door
Lighting by Destination Lighting
Garage Doors by NW Door
Decorative Timber Accents by Arrow Timber
Timber Accent Products Classic Series
LAP Siding by James Hardie USA
Fiber Cement Shakes by Nichiha USA
Construction Supplies via PROBuild
Landscaping by GRO Outdoor Living
Customized & Built by Cascade West Development
Photography by ExposioHDR Portland
Original Plans by Alan Mascord Design Associates
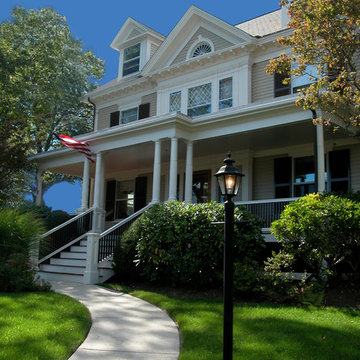
Complete historical renovation of front porch on this Victorian home built in 1882.
photo: Ruth Ristich
Expansive traditional front yard verandah in Boston.
Expansive traditional front yard verandah in Boston.
Expansive Blue Verandah Design Ideas
2