Expansive Dining Room Design Ideas with Decorative Wall Panelling
Refine by:
Budget
Sort by:Popular Today
21 - 40 of 62 photos
Item 1 of 3
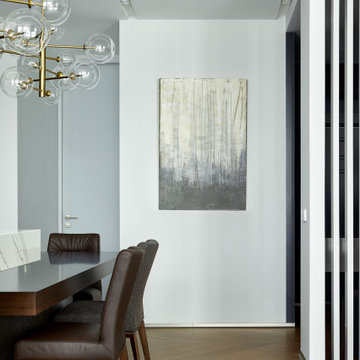
Фрагмент столовой
Inspiration for an expansive contemporary open plan dining in Moscow with white walls, porcelain floors, brown floor, recessed and decorative wall panelling.
Inspiration for an expansive contemporary open plan dining in Moscow with white walls, porcelain floors, brown floor, recessed and decorative wall panelling.
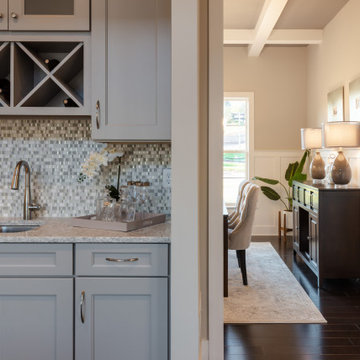
This 2-story home includes a 3- car garage with mudroom entry, an inviting front porch with decorative posts, and a screened-in porch. The home features an open floor plan with 10’ ceilings on the 1st floor and impressive detailing throughout. A dramatic 2-story ceiling creates a grand first impression in the foyer, where hardwood flooring extends into the adjacent formal dining room elegant coffered ceiling accented by craftsman style wainscoting and chair rail. Just beyond the Foyer, the great room with a 2-story ceiling, the kitchen, breakfast area, and hearth room share an open plan. The spacious kitchen includes that opens to the breakfast area, quartz countertops with tile backsplash, stainless steel appliances, attractive cabinetry with crown molding, and a corner pantry. The connecting hearth room is a cozy retreat that includes a gas fireplace with stone surround and shiplap. The floor plan also includes a study with French doors and a convenient bonus room for additional flexible living space. The first-floor owner’s suite boasts an expansive closet, and a private bathroom with a shower, freestanding tub, and double bowl vanity. On the 2nd floor is a versatile loft area overlooking the great room, 2 full baths, and 3 bedrooms with spacious closets.
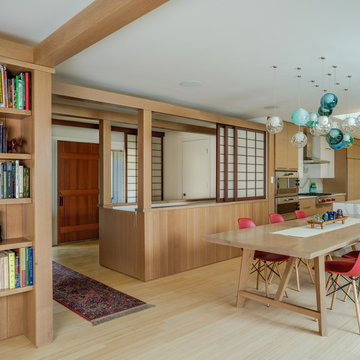
Modern Japanese inspired kitchen/ dining area with bamboo flooring and wainscot
Expansive modern kitchen/dining combo in Wilmington with beige walls, bamboo floors, beige floor, exposed beam and decorative wall panelling.
Expansive modern kitchen/dining combo in Wilmington with beige walls, bamboo floors, beige floor, exposed beam and decorative wall panelling.

Design ideas for an expansive modern open plan dining in Milan with grey walls, light hardwood floors, recessed and decorative wall panelling.
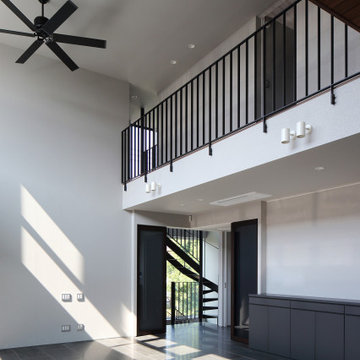
Expansive modern open plan dining in Other with white walls, porcelain floors, black floor, wallpaper and decorative wall panelling.
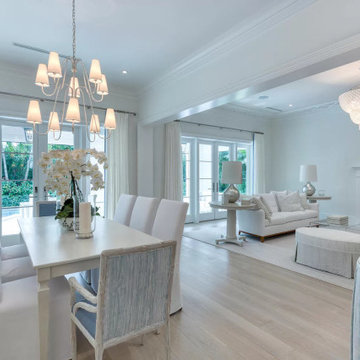
Inspiration for an expansive traditional dining room in Miami with white walls, bamboo floors, a standard fireplace, a stone fireplace surround, beige floor and decorative wall panelling.
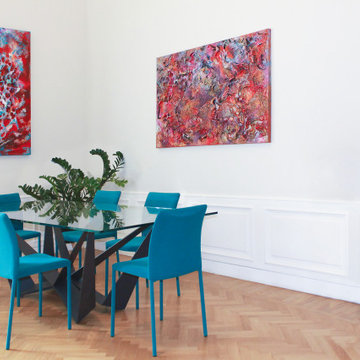
L'intervento in questione prevede la ristrutturazione di un appartamento sito all'interno di Palazzo Vincenti Mareri, residenza storica dell'omonima facoltosa famiglia del reatino.
Il palazzo è opera dell'architetto Giuseppe Valadier, è dunque vincolato ex L. 1089/1939.
Il progetto mira alla rifunzionalizzazione degli spazi caratterizzati da grandi stanze sormontate da volte ribassate.
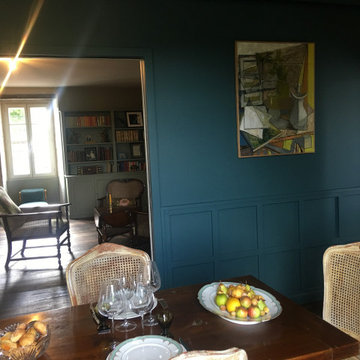
rénovation d'une maison ancienne dans un hameau du Périgord. Après d'énormes travaux qui avaient permis de surélever la maison, changer les niveaux des différents palier et créer une nouvelle toiture, la maison d'origine était abimée et avait perdu du charme. Nous avons fait en sorte de recréer le charme de l'ancien avec des matériaux récupérés ou patinés, tout en mettant en valeur les meubles de famille.
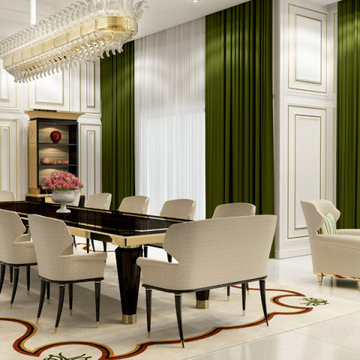
This is an example of an expansive traditional dining room in Other with beige walls, marble floors, beige floor, coffered and decorative wall panelling.
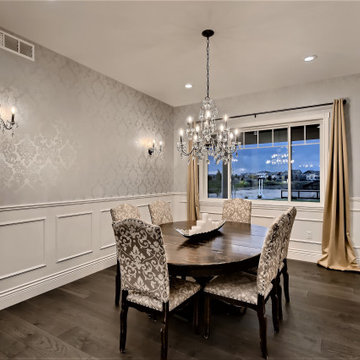
Formal Dining Room with paneled wainscotting and wallpaper.
Design ideas for an expansive traditional separate dining room in Denver with metallic walls, dark hardwood floors, grey floor and decorative wall panelling.
Design ideas for an expansive traditional separate dining room in Denver with metallic walls, dark hardwood floors, grey floor and decorative wall panelling.
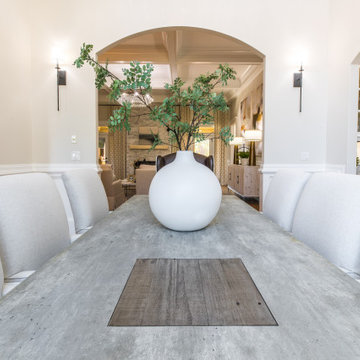
Expansive transitional separate dining room in Atlanta with grey walls, bamboo floors, vaulted and decorative wall panelling.
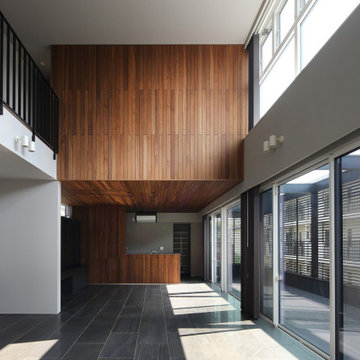
This is an example of an expansive modern open plan dining in Other with white walls, porcelain floors, black floor, wallpaper and decorative wall panelling.
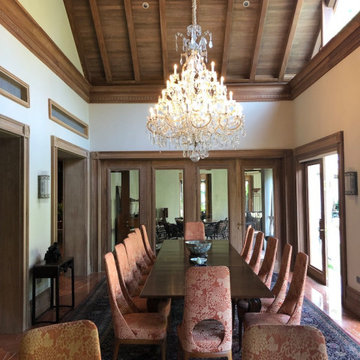
Photo of an expansive asian kitchen/dining combo in Singapore with beige walls, marble floors, exposed beam and decorative wall panelling.
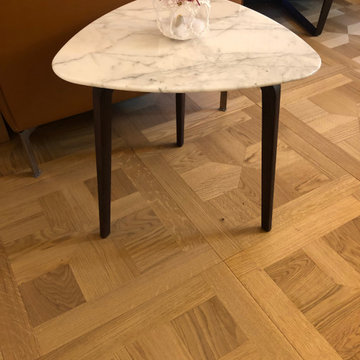
Parquet formato Versailles, in essenza rovere naturale, scelta elegant senza nodi, oliato color miele. Questo parquet è stato creato su progetto per i clienti che hanno deciso di posarlo in tutti gli ambienti della casa (ad esclusione di cucina e bagni). Il risultato è estremamente elegante, il parquet rende la casa accogliente e raffinata.
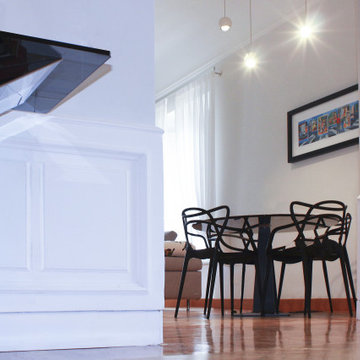
L'intervento in questione prevede la ristrutturazione di un appartamento sito all'interno di Palazzo Vincenti Mareri, residenza storica dell'omonima facoltosa famiglia del reatino.
Il palazzo è opera dell'architetto Giuseppe Valadier, è dunque vincolato ex L. 1089/1939.
Il progetto mira alla rifunzionalizzazione degli spazi caratterizzati da grandi stanze sormontate da volte ribassate.
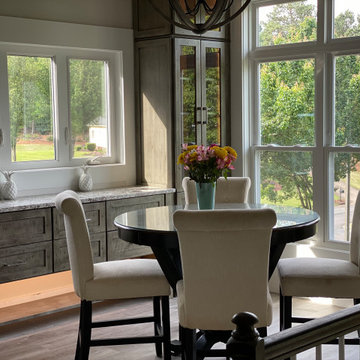
New dining room lined with windows, new serving piece.
Photo of an expansive country kitchen/dining combo in Atlanta with beige walls, laminate floors, a standard fireplace, grey floor, vaulted and decorative wall panelling.
Photo of an expansive country kitchen/dining combo in Atlanta with beige walls, laminate floors, a standard fireplace, grey floor, vaulted and decorative wall panelling.
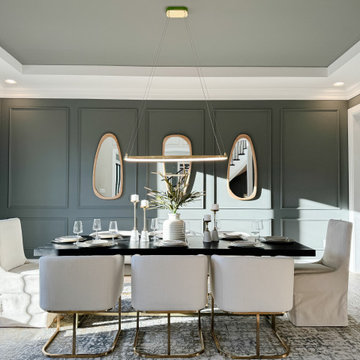
Photo of an expansive transitional separate dining room in DC Metro with grey walls, light hardwood floors, brown floor, recessed and decorative wall panelling.
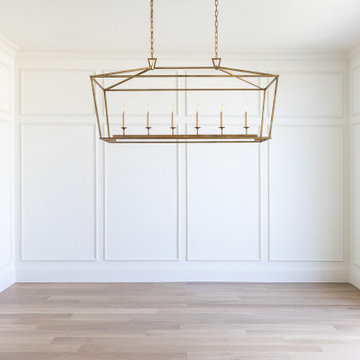
Experience this stunning new construction by Registry Homes in Woodway's newest custom home community, Tanglewood Estates. Appointed in a classic palette with a timeless appeal this home boasts an open floor plan for seamless entertaining & comfortable living. First floor amenities include dedicated study, formal dining, walk in pantry, owner's suite and guest suite. Second floor features all bedrooms complete with ensuite bathrooms, and a game room with bar. Conveniently located off Hwy 84 and in the Award-winning school district Midway ISD, this is your opportunity to own a home that combines the very best of location & design! Image is a 3D rendering representative photo of the proposed dwelling.
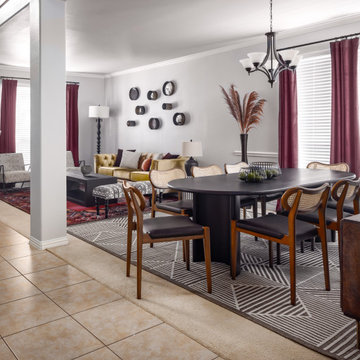
Entering the formal living area, you're immediately captivated by how the design has artfully blended different textures and colors to create a unique, inviting atmosphere. The custom gold velvet tufted sofa with polka dot cream and iron framed living chairs draw your eye to the sturdy hammered brass side table with Afro-inspired floor and table lamps. Meanwhile, the black reclaimed wood coffee table is further accentuated by the patterned area rug juxtaposed with the black and white striped side table and walls adorned with a collection of round brass mirrors.
In the adjoining area is the formal dining room, featuring wicker-backed rounded dining chairs as well as a pictograph buffet beneath a beautiful afro-inspired art piece flanked by a spotted table lamp and metal sculptures. Scrolling up to the hero image of this blog post, you were greeted with another view of this stunning formal dining room. The wood dining table is framed by merlot velvet drapery and orange pampas grass in wicker floor vases atop an exquisitely textured area rug. This home exudes a style that truly needs to be seen to be appreciated.
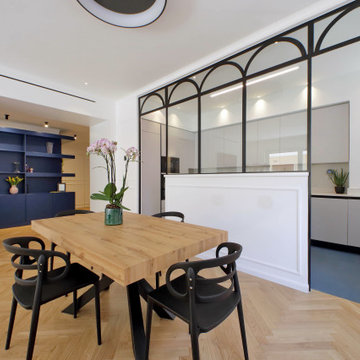
Casa VF nasce dall'esigenza di una giovane famiglia romana di vivere ambienti ampi e luminosi , eleganti ma sobri, dove il contenimento è fondamentale. Abbiamo realizzato un volume blu al centro della casa, il punto più buio nell'ampia zona di ingresso e perciò difficilmente utilizzabile per le attività primarie. Attorno a questo volume blu ruota tutta la composizione: si tratta di una libreria che prosegue con una porta integrata che da accesso alla zona notte della casa, dietro la libreria che riempie questo spazio centrale è stata ricavata una cabina armadio accessibile dalla camera . Al bagno degli ospiti si accede da una porta raso muro su cui prosegue la decorazione della boiserie che ne fa perdere la percezione visiva. Questo è un bagno molto minimal, moderno e comodo con un ampia doccia walk in . Il bagno della zona notte invece è un bagno più romantico, abbiamo recuperato un antico marmo presente nell'abitazione appartenente da generazioni agli attuali proprietari. Abbiamo ridato vita a qualcosa di antico ricontestualizzandolo con mobili su misura dal taglio essenziale e contemporaneo. La cucina laccata opaca si sviluppa su tre lati e comunica con il soggiorno attraverso una vetrata disegnata e realizzata su misura in ferro e vetro. Ogni spazio è pensato per contenere, così come l'imbotte del varco che separa l'ingresso dal soggiorno vero e proprio
Expansive Dining Room Design Ideas with Decorative Wall Panelling
2