Expansive Dining Room Design Ideas with Decorative Wall Panelling
Refine by:
Budget
Sort by:Popular Today
41 - 60 of 62 photos
Item 1 of 3
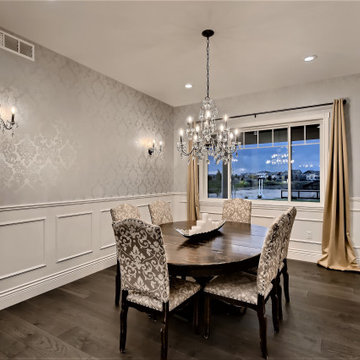
Formal Dining Room with paneled wainscotting and wallpaper.
Design ideas for an expansive traditional separate dining room in Denver with metallic walls, dark hardwood floors, grey floor and decorative wall panelling.
Design ideas for an expansive traditional separate dining room in Denver with metallic walls, dark hardwood floors, grey floor and decorative wall panelling.
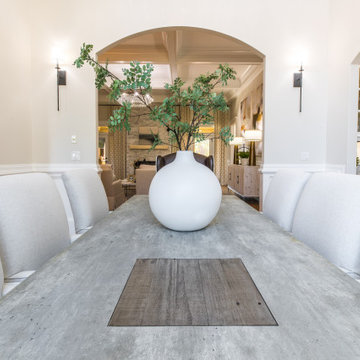
Expansive transitional separate dining room in Atlanta with grey walls, bamboo floors, vaulted and decorative wall panelling.
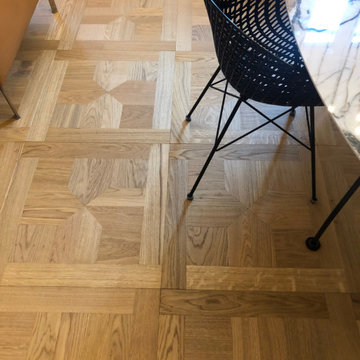
Parquet formato Versailles, in essenza rovere naturale, scelta elegant senza nodi, oliato color miele. Questo parquet è stato creato su progetto per i clienti che hanno deciso di posarlo in tutti gli ambienti della casa (ad esclusione di cucina e bagni). Il risultato è estremamente elegante, il parquet rende la casa accogliente e raffinata.
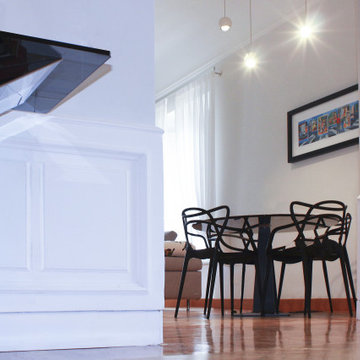
L'intervento in questione prevede la ristrutturazione di un appartamento sito all'interno di Palazzo Vincenti Mareri, residenza storica dell'omonima facoltosa famiglia del reatino.
Il palazzo è opera dell'architetto Giuseppe Valadier, è dunque vincolato ex L. 1089/1939.
Il progetto mira alla rifunzionalizzazione degli spazi caratterizzati da grandi stanze sormontate da volte ribassate.
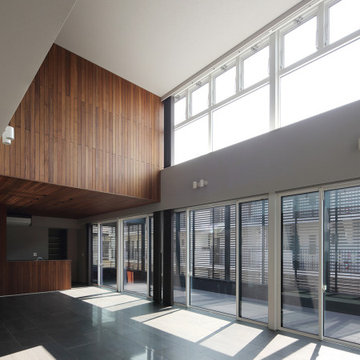
Inspiration for an expansive modern open plan dining in Other with white walls, porcelain floors, black floor, wallpaper and decorative wall panelling.
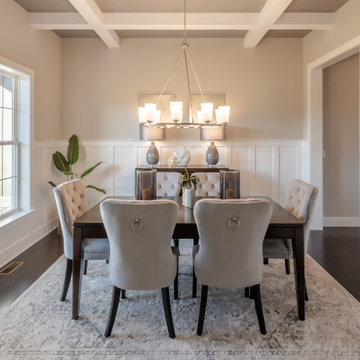
This 2-story home includes a 3- car garage with mudroom entry, an inviting front porch with decorative posts, and a screened-in porch. The home features an open floor plan with 10’ ceilings on the 1st floor and impressive detailing throughout. A dramatic 2-story ceiling creates a grand first impression in the foyer, where hardwood flooring extends into the adjacent formal dining room elegant coffered ceiling accented by craftsman style wainscoting and chair rail. Just beyond the Foyer, the great room with a 2-story ceiling, the kitchen, breakfast area, and hearth room share an open plan. The spacious kitchen includes that opens to the breakfast area, quartz countertops with tile backsplash, stainless steel appliances, attractive cabinetry with crown molding, and a corner pantry. The connecting hearth room is a cozy retreat that includes a gas fireplace with stone surround and shiplap. The floor plan also includes a study with French doors and a convenient bonus room for additional flexible living space. The first-floor owner’s suite boasts an expansive closet, and a private bathroom with a shower, freestanding tub, and double bowl vanity. On the 2nd floor is a versatile loft area overlooking the great room, 2 full baths, and 3 bedrooms with spacious closets.
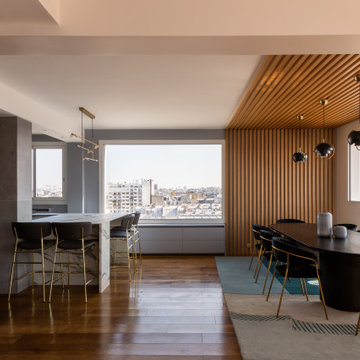
Création d’un grand appartement familial avec espace parental et son studio indépendant suite à la réunion de deux lots. Une rénovation importante est effectuée et l’ensemble des espaces est restructuré et optimisé avec de nombreux rangements sur mesure. Les espaces sont ouverts au maximum pour favoriser la vue vers l’extérieur.
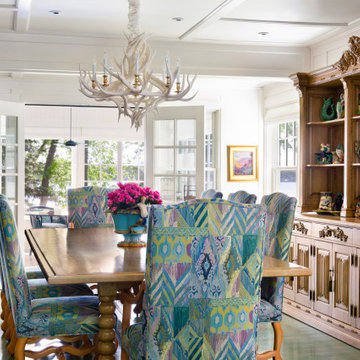
This is an example of an expansive separate dining room in Minneapolis with white walls, medium hardwood floors, recessed, green floor and decorative wall panelling.
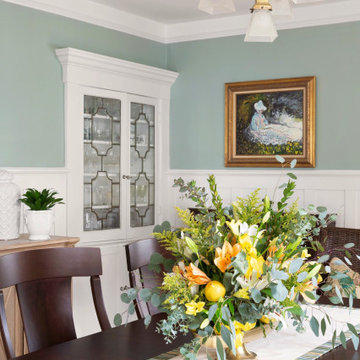
Formal dining room with Garden-inspired decor
Expansive traditional dining room with green walls, light hardwood floors, a standard fireplace, a tile fireplace surround and decorative wall panelling.
Expansive traditional dining room with green walls, light hardwood floors, a standard fireplace, a tile fireplace surround and decorative wall panelling.
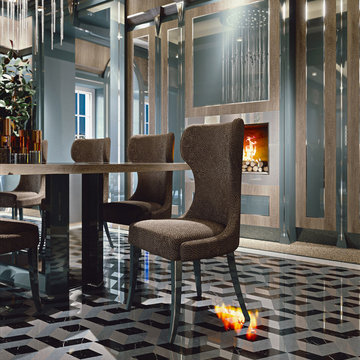
In the Opera 30 dining room you can breathe peace and harmony thanks to the perfect balance of the furniture elements.
This is an example of an expansive contemporary kitchen/dining combo in Other with brown walls, a standard fireplace and decorative wall panelling.
This is an example of an expansive contemporary kitchen/dining combo in Other with brown walls, a standard fireplace and decorative wall panelling.
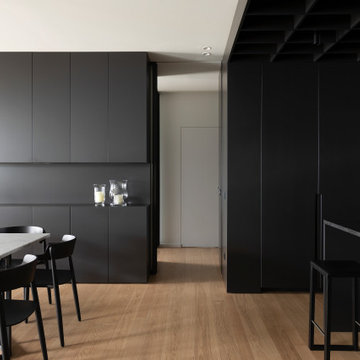
Expansive modern open plan dining in Milan with grey walls, light hardwood floors, no fireplace and decorative wall panelling.
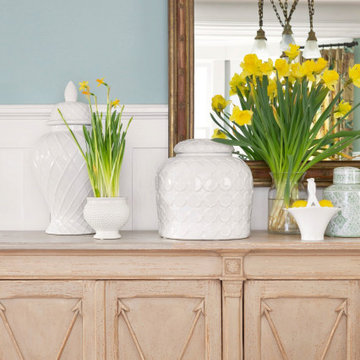
Formal dining room with Garden-inspired decor
Expansive traditional dining room with green walls, light hardwood floors, a standard fireplace, a tile fireplace surround and decorative wall panelling.
Expansive traditional dining room with green walls, light hardwood floors, a standard fireplace, a tile fireplace surround and decorative wall panelling.
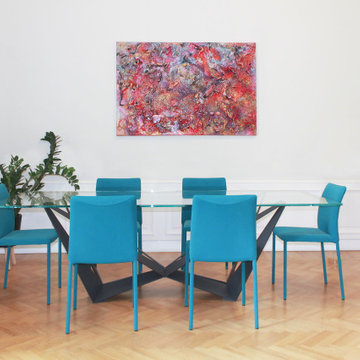
L'intervento in questione prevede la ristrutturazione di un appartamento sito all'interno di Palazzo Vincenti Mareri, residenza storica dell'omonima facoltosa famiglia del reatino.
Il palazzo è opera dell'architetto Giuseppe Valadier, è dunque vincolato ex L. 1089/1939.
Il progetto mira alla rifunzionalizzazione degli spazi caratterizzati da grandi stanze sormontate da volte ribassate.
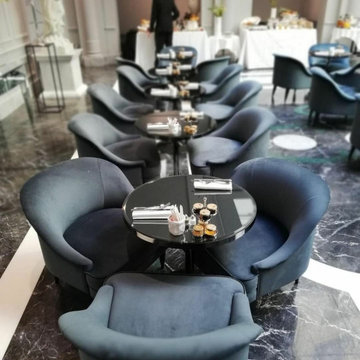
Lobby con grande lucernario in vetro, pavimento in marmo nero, bianco e verde, pareti con boiserie, arredo in stile classico/moderno con poltroncine e tavolini in metallo e vetro retro-colorato.
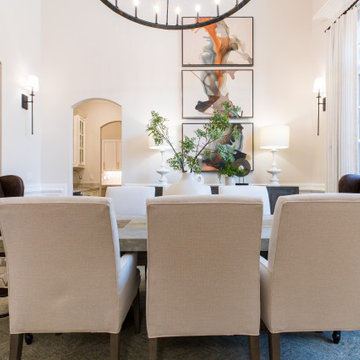
Design ideas for an expansive transitional separate dining room in Atlanta with grey walls, bamboo floors, vaulted and decorative wall panelling.
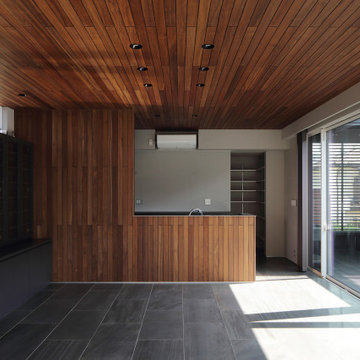
Photo of an expansive modern open plan dining in Other with white walls, porcelain floors, black floor, wallpaper and decorative wall panelling.
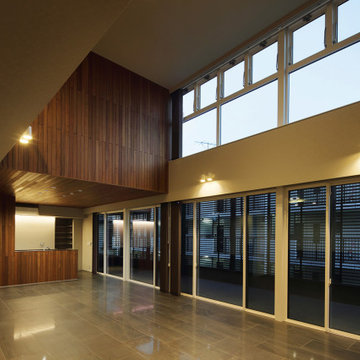
Design ideas for an expansive modern open plan dining in Other with white walls, porcelain floors, grey floor, wallpaper and decorative wall panelling.
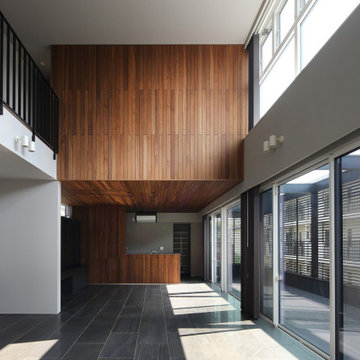
This is an example of an expansive modern open plan dining in Other with white walls, porcelain floors, black floor, wallpaper and decorative wall panelling.
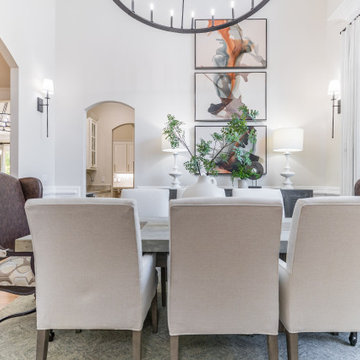
Design ideas for an expansive transitional separate dining room in Atlanta with grey walls, bamboo floors, vaulted and decorative wall panelling.
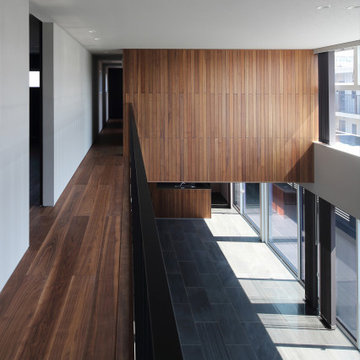
Photo of an expansive modern open plan dining in Other with white walls, porcelain floors, grey floor, wallpaper and decorative wall panelling.
Expansive Dining Room Design Ideas with Decorative Wall Panelling
3