Expansive Dining Room Design Ideas with White Walls
Refine by:
Budget
Sort by:Popular Today
21 - 40 of 2,396 photos
Item 1 of 3

Builder: John Kraemer & Sons, Inc. - Architect: Charlie & Co. Design, Ltd. - Interior Design: Martha O’Hara Interiors - Photo: Spacecrafting Photography
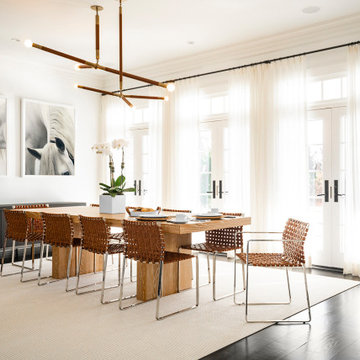
Galitzin Creative
New York, NY 10003
Inspiration for an expansive contemporary open plan dining in New York with white walls, dark hardwood floors and black floor.
Inspiration for an expansive contemporary open plan dining in New York with white walls, dark hardwood floors and black floor.
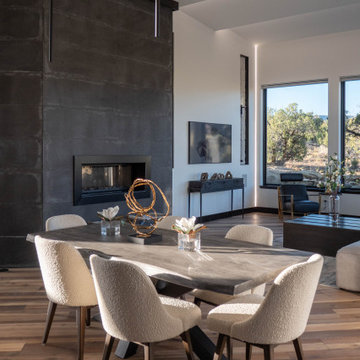
Inspiration for an expansive contemporary open plan dining in Denver with white walls, medium hardwood floors, a ribbon fireplace, a metal fireplace surround and brown floor.
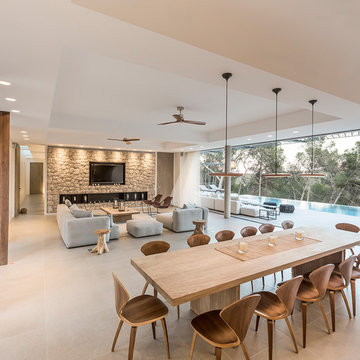
Luc Boegly
Design ideas for an expansive contemporary open plan dining in Other with white walls, ceramic floors, no fireplace and grey floor.
Design ideas for an expansive contemporary open plan dining in Other with white walls, ceramic floors, no fireplace and grey floor.
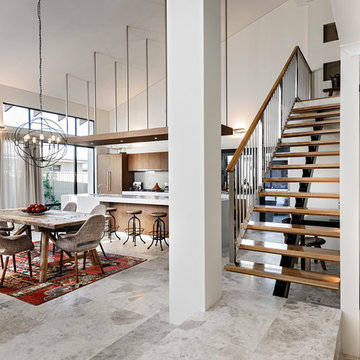
Courtesy of The Rural Building Company
Photo of an expansive contemporary kitchen/dining combo in Perth with white walls.
Photo of an expansive contemporary kitchen/dining combo in Perth with white walls.
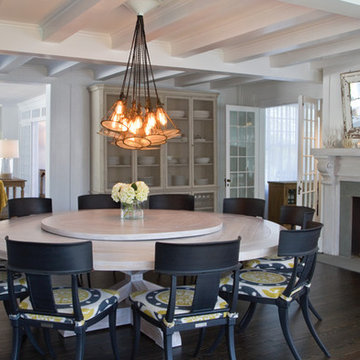
Interior Architecture, Interior Design, Custom Furniture Design, Landscape Architecture by Chango Co.
Construction by Ronald Webb Builders
AV Design by EL Media Group
Photography by Ray Olivares
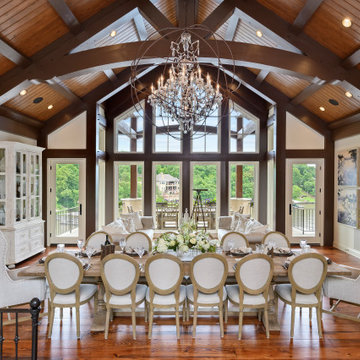
Expansive mediterranean open plan dining in Kansas City with white walls, medium hardwood floors, a standard fireplace, a stone fireplace surround and brown floor.

Vista notturna.
Le fonti luminose artificiali sono molto variegate per creare differenti scenari, grazie anche al sistema domotico.
Expansive contemporary kitchen/dining combo in Milan with white walls, medium hardwood floors, a two-sided fireplace, a plaster fireplace surround, beige floor and wallpaper.
Expansive contemporary kitchen/dining combo in Milan with white walls, medium hardwood floors, a two-sided fireplace, a plaster fireplace surround, beige floor and wallpaper.
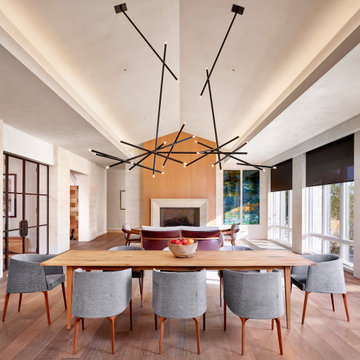
Design ideas for an expansive midcentury open plan dining in Austin with white walls, dark hardwood floors, a standard fireplace, a stone fireplace surround and brown floor.
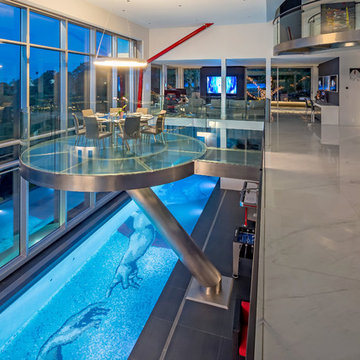
Cantilevered circular dining area floating on top of the magnificent lap pool, with mosaic Hands of God tiled swimming pool. The glass wall opens up like an aircraft hanger door blending the outdoors with the indoors. Basement, 1st floor & 2nd floor all look into this space. basement has the game room, the pool, jacuzzi, home theatre and sauna
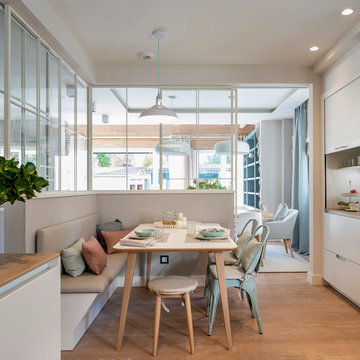
Diseño interior de zona de comedor en gran cocina. Mesa de comedor con patas de madera de roble y encimera blanca, de Ondarreta. Sillas metálicas lacadas en azul con cojines en azul y banco tapizado con en color beige, con cojines azules rosas. Pared de cristal con separadores metálicos lacados en blanco. Suelo laminado en acabado madera. Puerta corredera de acceso al salón comedor. Proyecto de decoración de reforma integral de vivienda: Sube Interiorismo, Bilbao.
Fotografía Erlantz Biderbost
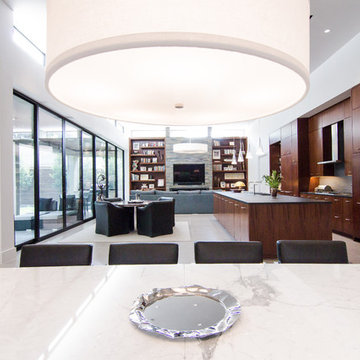
View from dining room into kitchen and great room.
Inspiration for an expansive midcentury open plan dining in Dallas with white walls, porcelain floors and beige floor.
Inspiration for an expansive midcentury open plan dining in Dallas with white walls, porcelain floors and beige floor.
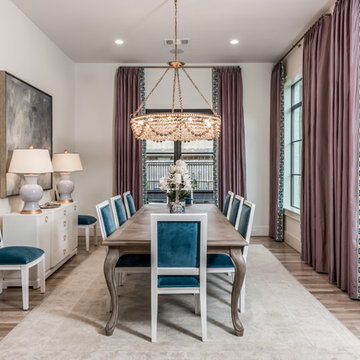
Starlight Images Inc
Photo of an expansive transitional separate dining room in Houston with white walls, light hardwood floors and beige floor.
Photo of an expansive transitional separate dining room in Houston with white walls, light hardwood floors and beige floor.

Design ideas for an expansive traditional separate dining room in Houston with white walls, medium hardwood floors, no fireplace, brown floor and coffered.
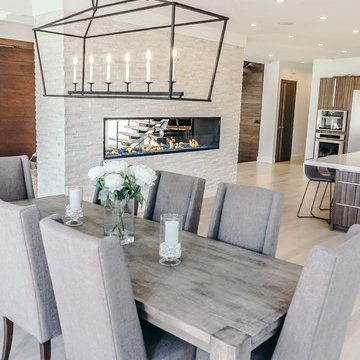
Acucraft custom gas linear fireplace with glass reveal and blue glass media.
Expansive modern kitchen/dining combo in Boston with white walls, travertine floors, a two-sided fireplace, a brick fireplace surround and grey floor.
Expansive modern kitchen/dining combo in Boston with white walls, travertine floors, a two-sided fireplace, a brick fireplace surround and grey floor.
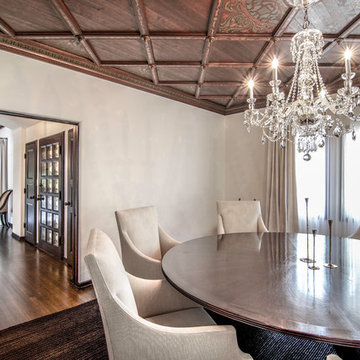
Calvin Baines
Photo of an expansive mediterranean separate dining room in Los Angeles with white walls and dark hardwood floors.
Photo of an expansive mediterranean separate dining room in Los Angeles with white walls and dark hardwood floors.
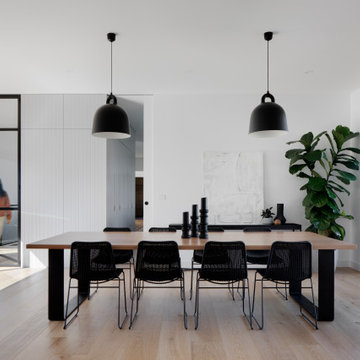
Inspiration for an expansive contemporary kitchen/dining combo in Melbourne with white walls, light hardwood floors and brown floor.

Spacecrafting Photography
This is an example of an expansive traditional open plan dining in Minneapolis with white walls, dark hardwood floors, a two-sided fireplace, a stone fireplace surround, brown floor, coffered and decorative wall panelling.
This is an example of an expansive traditional open plan dining in Minneapolis with white walls, dark hardwood floors, a two-sided fireplace, a stone fireplace surround, brown floor, coffered and decorative wall panelling.

Despite its diamond-mullioned exterior, this stately home’s interior takes a more light-hearted approach to design. The Dove White inset cabinetry is classic, with recessed panel doors, a deep bevel inside profile and a matching hood. Streamlined brass cup pulls and knobs are timeless. Departing from the ubiquitous crown molding is a square top trim.
The layout supplies plenty of function: a paneled refrigerator; prep sink on the island; built-in microwave and second oven; built-in coffee maker; and a paneled wine refrigerator. Contrast is provided by the countertops and backsplash: honed black Jet Mist granite on the perimeter and a statement-making island top of exuberantly-patterned Arabescato Corchia Italian marble.
Flooring pays homage to terrazzo floors popular in the 70’s: “Geotzzo” tiles of inlaid gray and Bianco Dolomite marble. Field tiles in the breakfast area and cooking zone perimeter are a mix of small chips; feature tiles under the island have modern rectangular Bianco Dolomite shapes. Enameled metal pendants and maple stools and dining chairs add a mid-century Scandinavian touch. The turquoise on the table base is a delightful surprise.
An adjacent pantry has tall storage, cozy window seats, a playful petal table, colorful upholstered ottomans and a whimsical “balloon animal” stool.
This kitchen was done in collaboration with Daniel Heighes Wismer and Greg Dufner of Dufner Heighes and Sarah Witkin of Bilotta Architecture. It is the personal kitchen of the CEO of Sandow Media, Erica Holborn. Click here to read the article on her home featured in Interior Designer Magazine.
Photographer: John Ellis
Description written by Paulette Gambacorta adapted for Houzz.
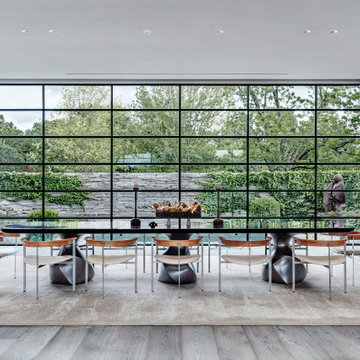
Photo of an expansive contemporary open plan dining in Dallas with white walls, medium hardwood floors and grey floor.
Expansive Dining Room Design Ideas with White Walls
2