Expansive Duplex Exterior Design Ideas
Refine by:
Budget
Sort by:Popular Today
61 - 80 of 157 photos
Item 1 of 3
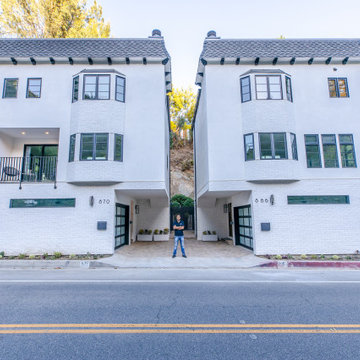
Inspiration for an expansive contemporary three-storey stucco white duplex exterior in Los Angeles with a flat roof, a shingle roof, a grey roof and shingle siding.
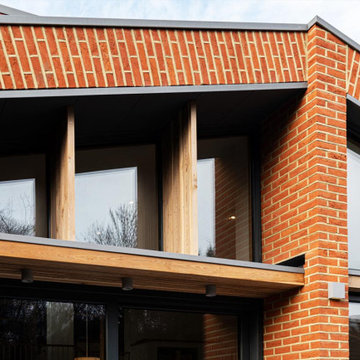
Garden extension exterior brie soleil solar shading detail to prevent overheating and maximise light and views on the souther facade. Part of the whole house extensions and a full refurbishment to a semi-detached house in East London.
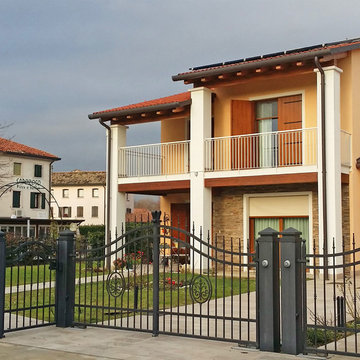
Abitazione bifamiliare in legno realizzata in stile tradizionale
❤️ E tu, ami lo stile #tradizionale? Dicci la tua con un commento!
Località: Conegliano (Tv)
Anno di realizzazione: 2011
Progettista Architettonico: Geom. Adriano Berton
Dettagli tecnici:
- Sistema costruttivo: Bio T-34
- Classe energetica: A4
- Superficie commerciale: 214 mq PT + 162 mq P1 + 35 mq portici + 30 mq terrazze
RICHIEDI UN PREVENTIVO GRATUITO per la tua casa!
http://www.bio-house.it/it/area/homes/request/casa-nuova
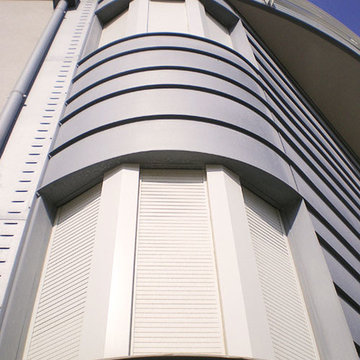
This is an example of an expansive beach style three-storey grey duplex exterior in Venice with mixed siding, a flat roof and a mixed roof.
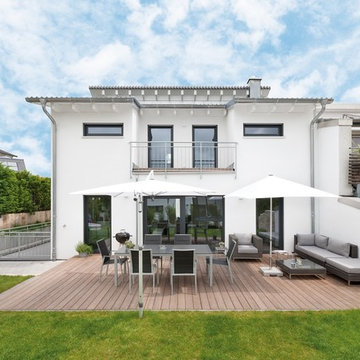
Auf der großzügigen Terrasse lassen sich laue Sommernächte prima genießen.
This is an example of an expansive contemporary three-storey stucco white duplex exterior in Stuttgart with a shed roof and a tile roof.
This is an example of an expansive contemporary three-storey stucco white duplex exterior in Stuttgart with a shed roof and a tile roof.
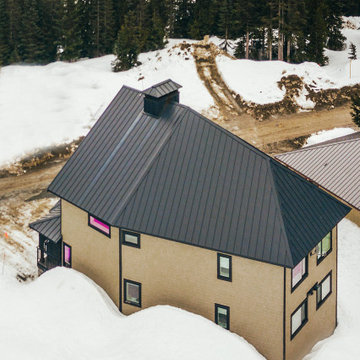
Photo by Brice Ferre
Design ideas for an expansive modern two-storey duplex exterior in Vancouver.
Design ideas for an expansive modern two-storey duplex exterior in Vancouver.
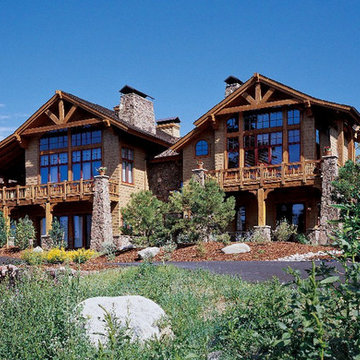
Photo of an expansive country three-storey brown duplex exterior in Denver with mixed siding, a gable roof and a shingle roof.
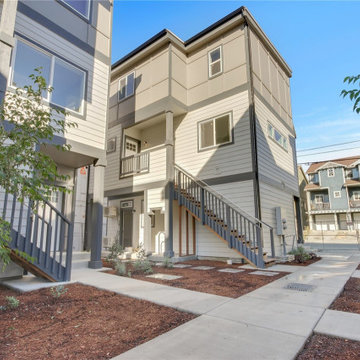
6 three story towers. Each tower contains two units. Also included in this property development are standalone garages and tons of landscaping, hardscaping, etc.
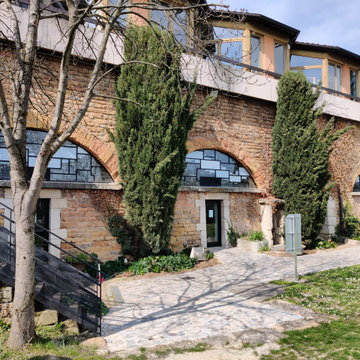
Photo of an expansive modern two-storey orange duplex exterior in Lyon with stone veneer, a tile roof and a red roof.
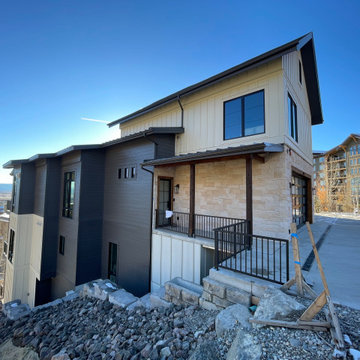
Rocky Mountain Finishes provided the prefinished Allura and James Hardie fiber cement siding and soffit; as well as, the hardwood flooring, interior trim, stairs treads, and cedar soffit.
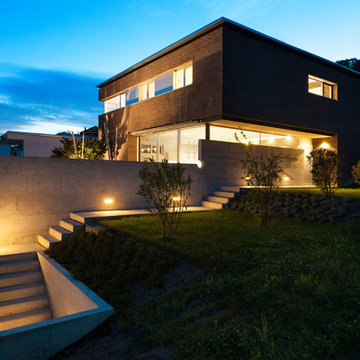
concrete wall
This is an example of an expansive two-storey concrete brown duplex exterior in Los Angeles with a flat roof and a shingle roof.
This is an example of an expansive two-storey concrete brown duplex exterior in Los Angeles with a flat roof and a shingle roof.
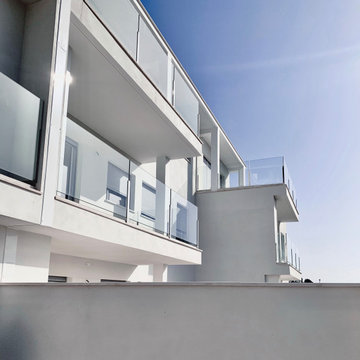
Expansive modern three-storey white duplex exterior in Alicante-Costa Blanca with concrete fiberboard siding, a flat roof, a mixed roof and a grey roof.
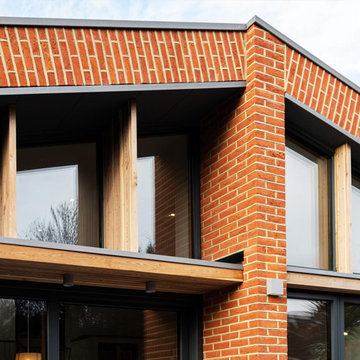
Garden extension exterior brie soleil solar shading detail to prevent overheating and maximise light and views on the souther facade. Part of the whole house extensions and a full refurbishment to a semi-detached house in East London.
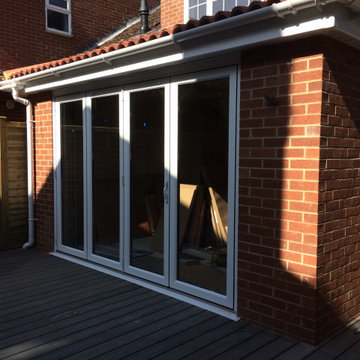
In just 11 weeks, our team transformed the property from a standard semi into a first class family home-come-care facility, comfortable and on-trend – many mod cons, easy to access and get around, inside and out.
Just the sort at which we excel: stripping the house back to basics and completely refurbishing including building a new single storey extension and undertaking a garage conversion to the main garage ground floor space and the garage roof space
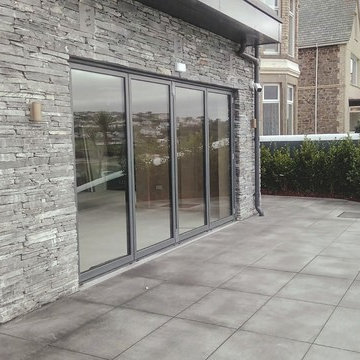
Atlantic House in New Polzeath, using our popular Grey Slate Walling, Mid Grey Granite and Bullnosed Granite Steps, to lend that lovely finishing touch which we know so well of houses in this area. A large thank you to Clark Frost Construction for using our products.
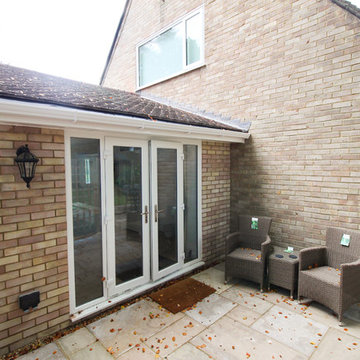
Opun
Expansive country one-storey brick beige duplex exterior in London with a gambrel roof and a tile roof.
Expansive country one-storey brick beige duplex exterior in London with a gambrel roof and a tile roof.
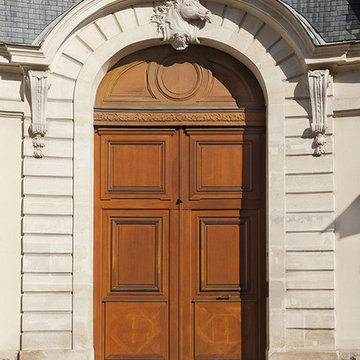
Vue de la porte principale
Expansive transitional three-storey concrete beige duplex exterior in Paris with a gable roof and a tile roof.
Expansive transitional three-storey concrete beige duplex exterior in Paris with a gable roof and a tile roof.
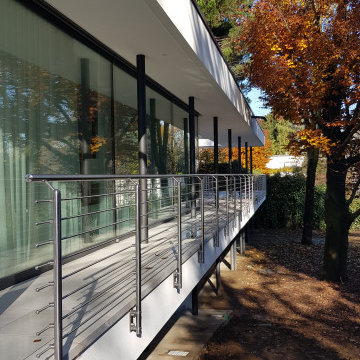
Foto del terrazzo e del giardino sul retro dell'abitazione in corso di ultimazione.
Inspiration for an expansive modern two-storey white duplex exterior with a flat roof and a mixed roof.
Inspiration for an expansive modern two-storey white duplex exterior with a flat roof and a mixed roof.
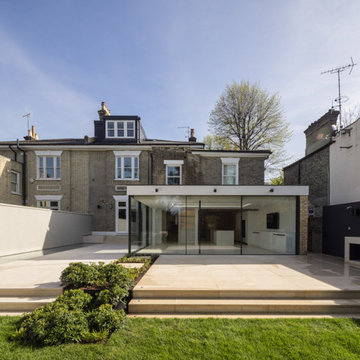
Minimal glass, brick and render extension and refurbishment to a Putney locally listed home. Walk on glass to the basement allows light to flood through glass walls to light the gym and guest bedrooms. Sophie Bates Architects/ Zoe Defert Architects
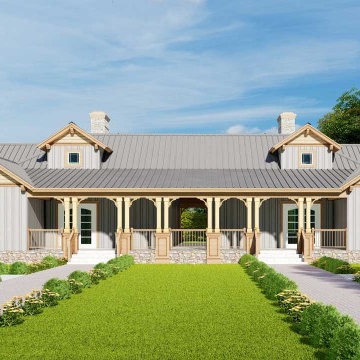
A monochrome decor is a critical element of the Craftsman style. Craftsman floor plans are available in several forms and sizes, from cottage designs to modern farmhouse designs. The magnificent two-unit 8-bedroom Craftsman house plan includes gorgeous architectural interior and exterior spaces. The scenery, natural light, and ventilation are all considered when designing this residence. A spacious covered entrance porch illuminates the main level of this magnificent house. The elaborate formal living room features all modern furnishings and a unique fireplace concept. A contemporary style kitchen features a modern cooking island, breakfast bar, butler's pantry, and kitchen island. The most extraordinary amenity of this property is the extensive main bedroom, a spacious living room, a dressing closet, and an arrived contemporary style bathroom. Another stunningly decorated bedroom functions similarly. Two more stylishly decorated rooms equipped with state-of-the-art amenities can be found on the upper level of this two-unit and two-story craftsman house design.
Expansive Duplex Exterior Design Ideas
4