Expansive Duplex Exterior Design Ideas
Refine by:
Budget
Sort by:Popular Today
121 - 140 of 157 photos
Item 1 of 3

The project sets out to remodel of a large semi-detached Victorian villa, built approximately between 1885 and 1911 in West Dulwich, for a family who needed to rationalize their long neglected house to transform it into a sequence of suggestive spaces culminating with the large garden.
The large extension at the back of the property as built without Planning Permission and under the framework of the Permitted Development.
The restricted choice of materials available, set out in the Permitted Development Order, does not constitute a limitation. On the contrary, the design of the façades becomes an exercise in the composition of only two ingredients, brick and steel, which come together to decorate the fabric of the building and create features that are expressed externally and internally.

Extension and refurbishment of a semi-detached house in Hern Hill.
Extensions are modern using modern materials whilst being respectful to the original house and surrounding fabric.
Views to the treetops beyond draw occupants from the entrance, through the house and down to the double height kitchen at garden level.
From the playroom window seat on the upper level, children (and adults) can climb onto a play-net suspended over the dining table.
The mezzanine library structure hangs from the roof apex with steel structure exposed, a place to relax or work with garden views and light. More on this - the built-in library joinery becomes part of the architecture as a storage wall and transforms into a gorgeous place to work looking out to the trees. There is also a sofa under large skylights to chill and read.
The kitchen and dining space has a Z-shaped double height space running through it with a full height pantry storage wall, large window seat and exposed brickwork running from inside to outside. The windows have slim frames and also stack fully for a fully indoor outdoor feel.
A holistic retrofit of the house provides a full thermal upgrade and passive stack ventilation throughout. The floor area of the house was doubled from 115m2 to 230m2 as part of the full house refurbishment and extension project.
A huge master bathroom is achieved with a freestanding bath, double sink, double shower and fantastic views without being overlooked.
The master bedroom has a walk-in wardrobe room with its own window.
The children's bathroom is fun with under the sea wallpaper as well as a separate shower and eaves bath tub under the skylight making great use of the eaves space.
The loft extension makes maximum use of the eaves to create two double bedrooms, an additional single eaves guest room / study and the eaves family bathroom.
5 bedrooms upstairs.

Brick to be painted in white. But before this will happen - full pressure wash, antifungal treatment, another pressure wash that shows the paint is loose and require stripping... and after all of those preparation and hard work 2 solid coat of pliolite paint to make this last. What a painting transformation.
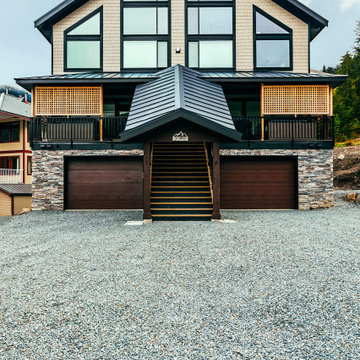
Photo by Brice Ferre
Inspiration for an expansive modern two-storey duplex exterior in Vancouver.
Inspiration for an expansive modern two-storey duplex exterior in Vancouver.
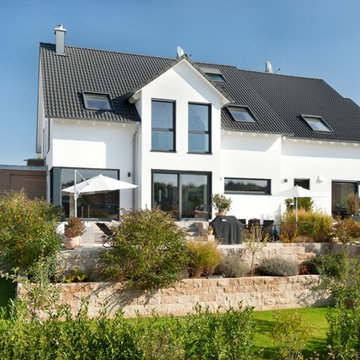
Die großen Glasflächen zur Gartenseite lassen viel Tageslicht ins Hausinnere und geben den Blick in die Natur frei.
Expansive contemporary two-storey stucco white duplex exterior in Stuttgart with a gable roof and a tile roof.
Expansive contemporary two-storey stucco white duplex exterior in Stuttgart with a gable roof and a tile roof.
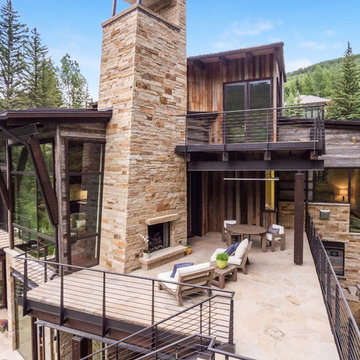
LIV Sotheby's International Realty
Expansive country three-storey brown duplex exterior in Denver with mixed siding, a shed roof and a metal roof.
Expansive country three-storey brown duplex exterior in Denver with mixed siding, a shed roof and a metal roof.
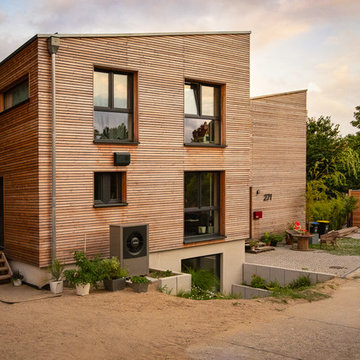
Das Doppelhaus befindet sich auf einem Baugrundstück im Hinterhof mit rund 400 Quadratmetern, das einen Blick in Gärten und auf alte Baumbestände eröffnet.
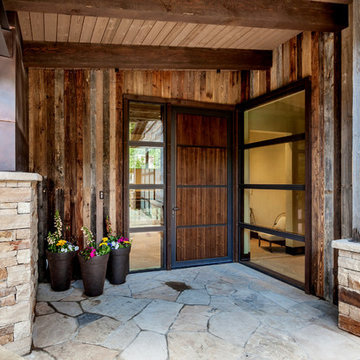
LIV Sotheby's International Realty
Design ideas for an expansive country three-storey brown duplex exterior in Denver with mixed siding, a shed roof and a metal roof.
Design ideas for an expansive country three-storey brown duplex exterior in Denver with mixed siding, a shed roof and a metal roof.
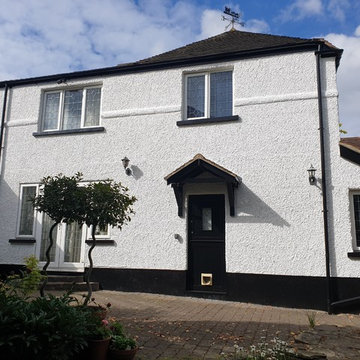
Full cottage house external painting project. I required solid was and antifungal - I discover that all of the back walls were loose and required stripping - 11h of a pressure wash. When all was drying all woodwork was repair, epoxy resin installed. Clean pebble dash was stabilized in 2 top coats and leave to dry while top coat soft gloss was sprayed to the woodwork. All white exterior was spray in 2 solid top coats and all sain from some was fully treated.
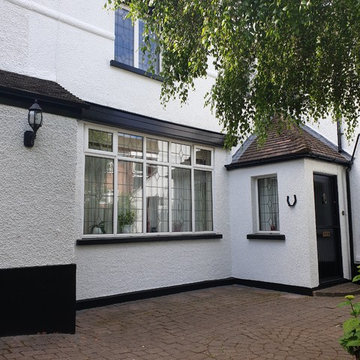
Full cottage house external painting project. I required solid was and antifungal - I discover that all of the back walls were loose and required stripping - 11h of a pressure wash. When all was drying all woodwork was repair, epoxy resin installed. Clean pebble dash was stabilized in 2 top coats and leave to dry while top coat soft gloss was sprayed to the woodwork. All white exterior was spray in 2 solid top coats and all sain from some was fully treated.
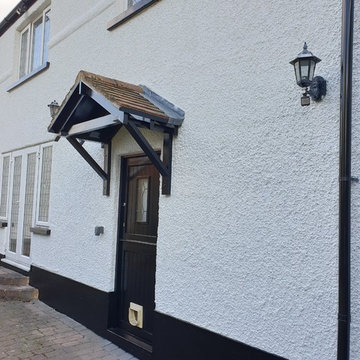
Full cottage house external painting project. I required solid was and antifungal - I discover that all of the back walls were loose and required stripping - 11h of a pressure wash. When all was drying all woodwork was repair, epoxy resin installed. Clean pebble dash was stabilized in 2 top coats and leave to dry while top coat soft gloss was sprayed to the woodwork. All white exterior was spray in 2 solid top coats and all sain from some was fully treated.
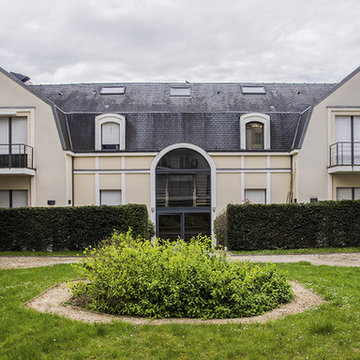
Vue extérieure
Inspiration for an expansive transitional three-storey concrete beige duplex exterior in Paris with a gable roof and a tile roof.
Inspiration for an expansive transitional three-storey concrete beige duplex exterior in Paris with a gable roof and a tile roof.
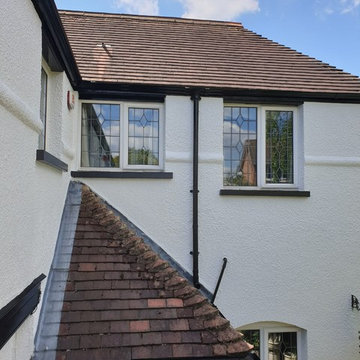
Full cottage house external painting project. I required solid was and antifungal - I discover that all of the back walls were loose and required stripping - 11h of a pressure wash. When all was drying all woodwork was repair, epoxy resin installed. Clean pebble dash was stabilized in 2 top coats and leave to dry while top coat soft gloss was sprayed to the woodwork. All white exterior was spray in 2 solid top coats and all sain from some was fully treated.
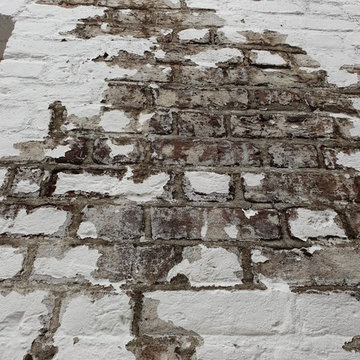
Brick to be painted in white. But before this will happen - full pressure wash, antifungal treatment, another pressure wash that shows the paint is loose and require stripping... and after all of those preparation and hard work 2 solid coat of pliolite paint to make this last. What a painting transformation.
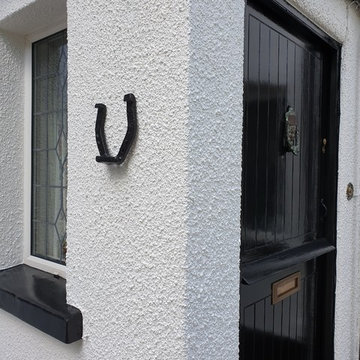
Full cottage house external painting project. I required solid was and antifungal - I discover that all of the back walls were loose and required stripping - 11h of a pressure wash. When all was drying all woodwork was repair, epoxy resin installed. Clean pebble dash was stabilized in 2 top coats and leave to dry while top coat soft gloss was sprayed to the woodwork. All white exterior was spray in 2 solid top coats and all sain from some was fully treated.
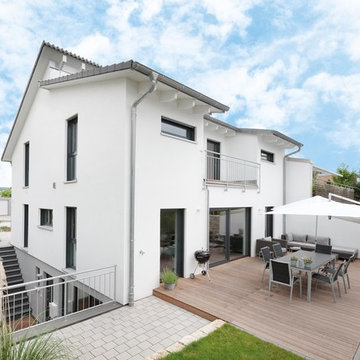
Auf der Gebäuderückseite entfaltet das Einfamilienhaus sein volles Potenzial. Der Balkon im Dachgeschoss sowie die versetzte Dachform stechen hierbei besonders ins Augen.
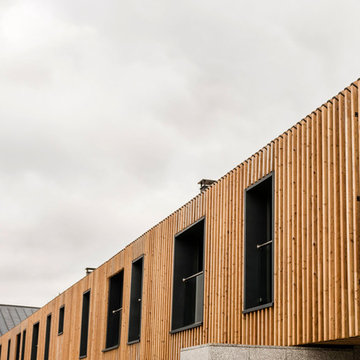
© EC-Bois
This is an example of an expansive modern two-storey brown duplex exterior in Paris with wood siding, a gable roof and a mixed roof.
This is an example of an expansive modern two-storey brown duplex exterior in Paris with wood siding, a gable roof and a mixed roof.
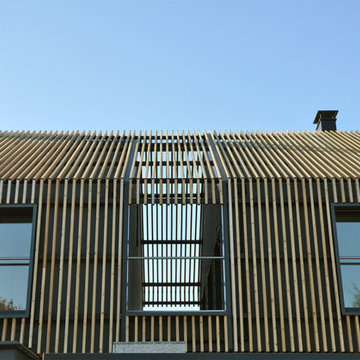
© EC-Bois
Photo of an expansive modern two-storey brown duplex exterior in Paris with wood siding, a gable roof and a mixed roof.
Photo of an expansive modern two-storey brown duplex exterior in Paris with wood siding, a gable roof and a mixed roof.
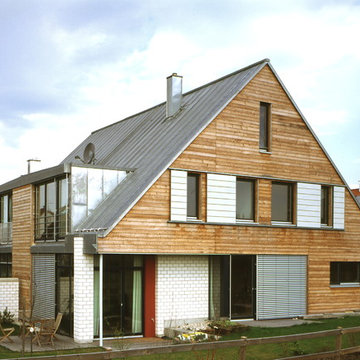
Foto: Sabine Freudenberger, Nürnberg
Design ideas for an expansive contemporary two-storey multi-coloured duplex exterior in Nuremberg with mixed siding, a gable roof and a metal roof.
Design ideas for an expansive contemporary two-storey multi-coloured duplex exterior in Nuremberg with mixed siding, a gable roof and a metal roof.
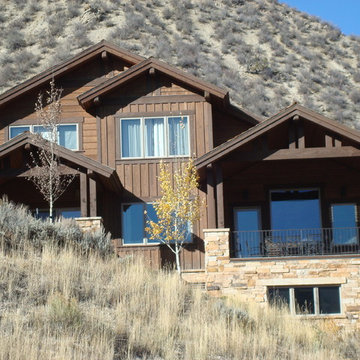
Photo: Michael Silbert
Design ideas for an expansive arts and crafts two-storey brown duplex exterior in Denver with stone veneer, a gable roof and a shingle roof.
Design ideas for an expansive arts and crafts two-storey brown duplex exterior in Denver with stone veneer, a gable roof and a shingle roof.
Expansive Duplex Exterior Design Ideas
7