Expansive Entryway Design Ideas with Beige Floor
Sort by:Popular Today
161 - 180 of 445 photos
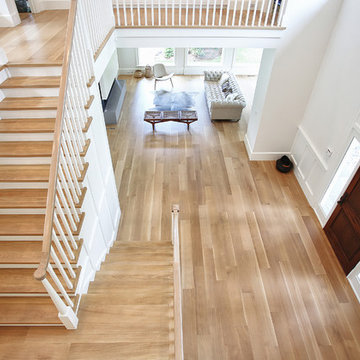
Photo of an expansive transitional foyer in New York with white walls, light hardwood floors, a single front door, a dark wood front door and beige floor.
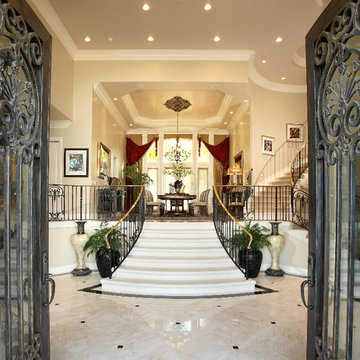
Expansive traditional foyer in San Francisco with beige walls, marble floors, a double front door, a metal front door and beige floor.
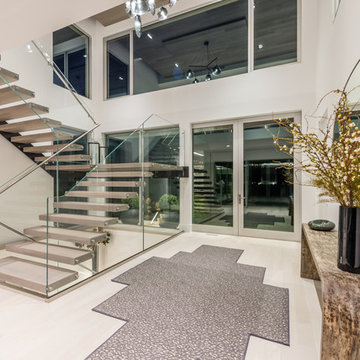
This is an example of an expansive contemporary foyer in New York with white walls, light hardwood floors, a pivot front door, a glass front door and beige floor.
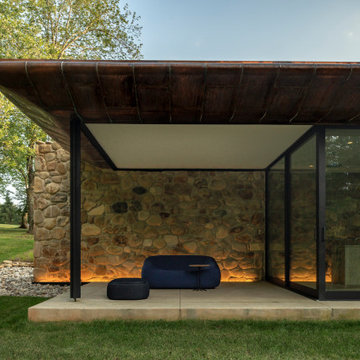
Thermally Broken Steel Doors
This is an example of an expansive modern entry hall in Other with metallic walls, concrete floors, a double front door, a black front door and beige floor.
This is an example of an expansive modern entry hall in Other with metallic walls, concrete floors, a double front door, a black front door and beige floor.
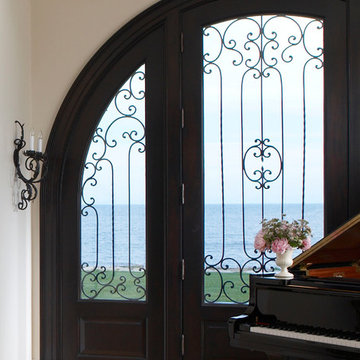
The door in the front entry hall opens to the backyard and views of the ocean.
Photo of an expansive traditional foyer in Boston with beige walls, light hardwood floors, a dark wood front door and beige floor.
Photo of an expansive traditional foyer in Boston with beige walls, light hardwood floors, a dark wood front door and beige floor.
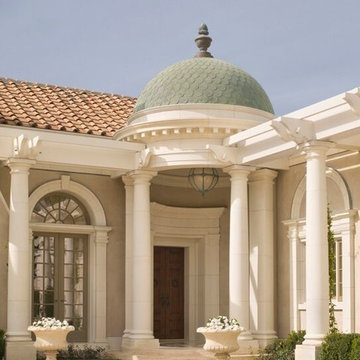
Domed entrance portico.Circular, domed portico reminiscent of a garden folly or the 1816 central entry portico of Tudor Place in Washington, DC, designed by William Thornton
Photographer: Mark Darley, Matthew Millman
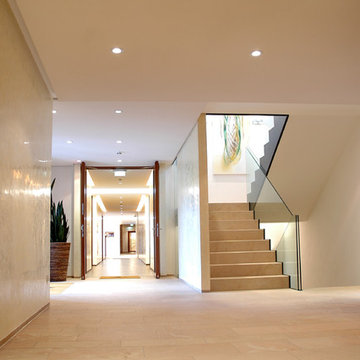
Expansive contemporary foyer in Other with beige walls, granite floors, a double front door, a blue front door and beige floor.
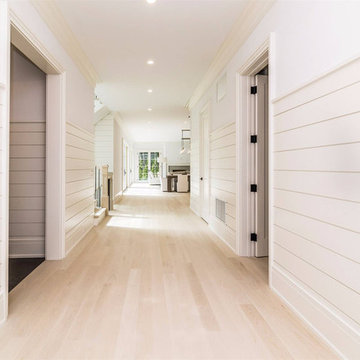
Design ideas for an expansive contemporary entryway in New York with white walls, light hardwood floors, a pivot front door and beige floor.
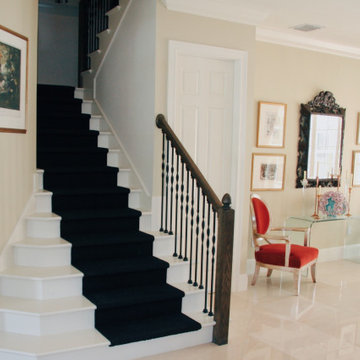
This home was my own. It was a large 5500 soft home. We worked with the builder to expand the footprint. It had 6 bedrooms, 5 bathrooms and a swimming pool. We mixed our European furniture with American joinery, kitchens and bathrooms.
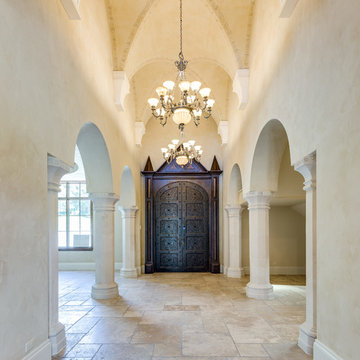
Inspiration for an expansive mediterranean entry hall in Austin with beige walls, travertine floors, a double front door, a dark wood front door and beige floor.
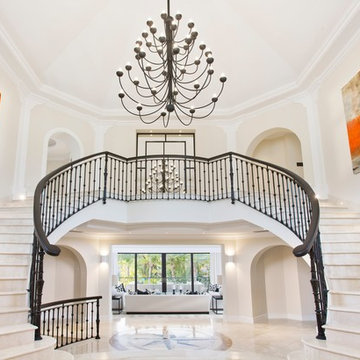
Gary Edwards
This is an example of an expansive transitional entry hall in Malaga with white walls, marble floors, a double front door, a black front door and beige floor.
This is an example of an expansive transitional entry hall in Malaga with white walls, marble floors, a double front door, a black front door and beige floor.
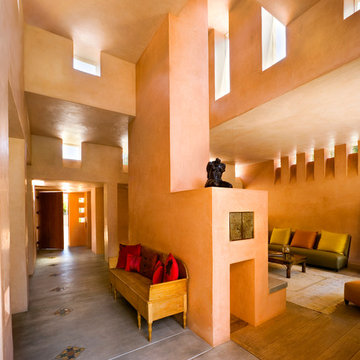
Mandeville Canyon Brentwood, Los Angeles modern luxury home light filled entry hall with skylight style clerestory windows
Design ideas for an expansive mediterranean foyer in Los Angeles with orange walls, light hardwood floors, a single front door, a dark wood front door, beige floor and vaulted.
Design ideas for an expansive mediterranean foyer in Los Angeles with orange walls, light hardwood floors, a single front door, a dark wood front door, beige floor and vaulted.
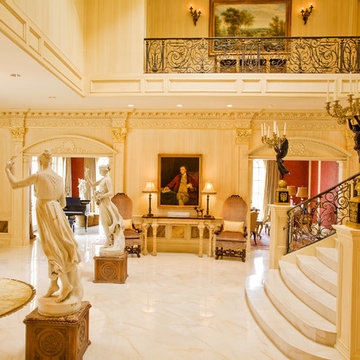
Design ideas for an expansive traditional foyer in Baltimore with beige walls, marble floors and beige floor.
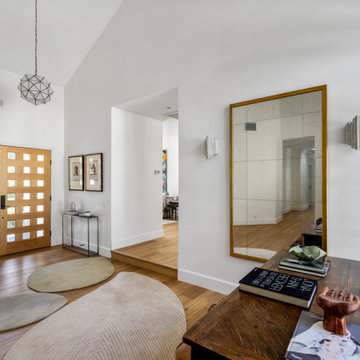
To spotlight the owners’ worldly decor, this remodel quietly complements the furniture and art textures, colors, and patterns abundant in this beautiful home.
The original master bath had a 1980s style in dire need of change. By stealing an adjacent bedroom for the new master closet, the bath transformed into an artistic and spacious space. The jet-black herringbone-patterned floor adds visual interest to highlight the freestanding soaking tub. Schoolhouse-style shell white sconces flank the matching his and her vanities. The new generous master shower features polished nickel dual shower heads and hand shower and is wrapped in Bedrosian Porcelain Manifica Series in Luxe White with satin finish.
The kitchen started as dated and isolated. To add flow and more natural light, the wall between the bar and the kitchen was removed, along with exterior windows, which allowed for a complete redesign. The result is a streamlined, open, and light-filled kitchen that flows into the adjacent family room and bar areas – perfect for quiet family nights or entertaining with friends.
Crystal Cabinets in white matte sheen with satin brass pulls, and the white matte ceramic backsplash provides a sleek and neutral palette. The newly-designed island features Calacutta Royal Leather Finish quartz and Kohler sink and fixtures. The island cabinets are finished in black sheen to anchor this seating and prep area, featuring round brass pendant fixtures. One end of the island provides the perfect prep and cut area with maple finish butcher block to match the stove hood accents. French White Oak flooring warms the entire area. The Miele 48” Dual Fuel Range with Griddle offers the perfect features for simple or gourmet meal preparation. A new dining nook makes for picture-perfect seating for night or day dining.
Welcome to artful living in Worldly Heritage style.
Photographer: Andrew - OpenHouse VC
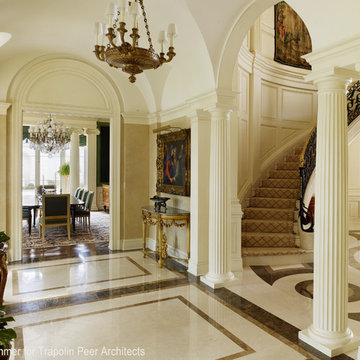
Interior Designer: Alexa Hampton of Mark Hampton LLC
Inspiration for an expansive traditional foyer in New Orleans with white walls, marble floors, a double front door, a black front door and beige floor.
Inspiration for an expansive traditional foyer in New Orleans with white walls, marble floors, a double front door, a black front door and beige floor.
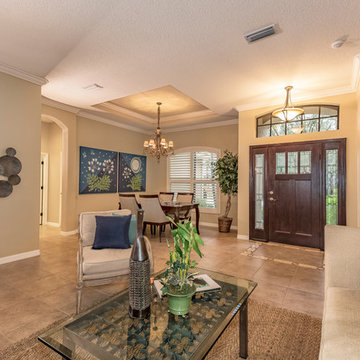
Large Art for the staging of a real estate listing by Trish Chandler with Coldwell Banker, Lakewood Ranch, Florida. Original Art and Photography by Christina Cook Lee, of Real Big Art. Staging design by Doshia Wagner of NonStop Staging.
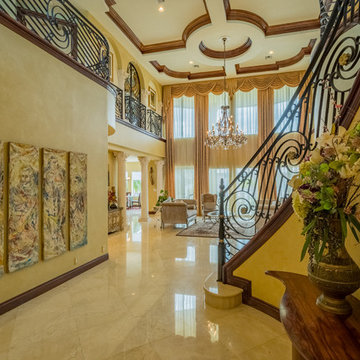
Design ideas for an expansive mediterranean foyer in Miami with marble floors and beige floor.
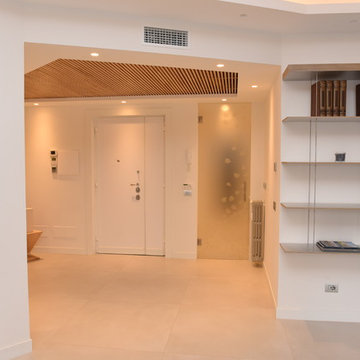
Equilatero Srl
foto di Carlo
Photo of an expansive modern foyer in Rome with white walls, ceramic floors, a double front door, a white front door and beige floor.
Photo of an expansive modern foyer in Rome with white walls, ceramic floors, a double front door, a white front door and beige floor.
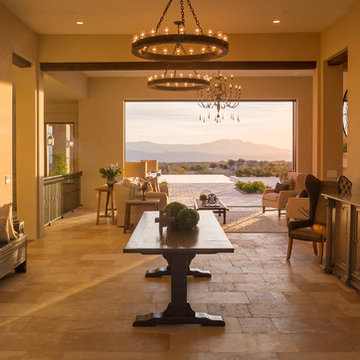
Cantabrica Estates is a private gated community located in North Scottsdale. Spec home available along with build-to-suit and incredible view lots.
For more information contact Vicki Kaplan at Arizona Best Real Estate
Spec Home Built By: LaBlonde Homes
Photography by: Leland Gebhardt
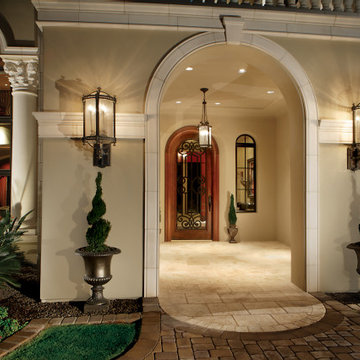
Outdoor Covered Front Entry
Inspiration for an expansive mediterranean foyer in Phoenix with grey walls, travertine floors, a single front door, a dark wood front door, beige floor and coffered.
Inspiration for an expansive mediterranean foyer in Phoenix with grey walls, travertine floors, a single front door, a dark wood front door, beige floor and coffered.
Expansive Entryway Design Ideas with Beige Floor
9