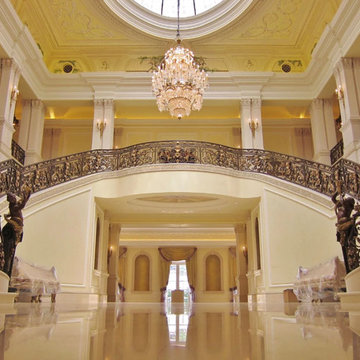Expansive Entryway Design Ideas with Beige Floor
Refine by:
Budget
Sort by:Popular Today
81 - 100 of 445 photos
Item 1 of 3
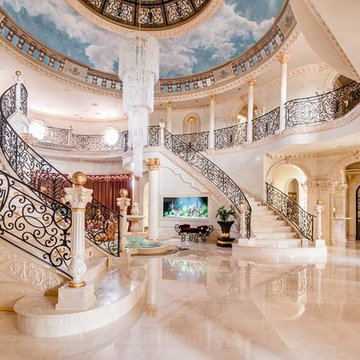
Inspiration for an expansive mediterranean foyer in Houston with beige walls and beige floor.
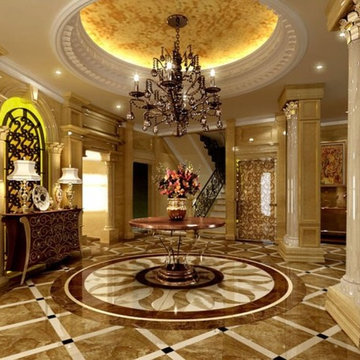
Design ideas for an expansive mediterranean foyer in Los Angeles with beige walls, marble floors, a single front door, a glass front door and beige floor.

This long expansive runway is the center of this home. The entryway called for 3 runners, 3 console tables, along with a cowhide bench. You can see straight through the family room into the backyard. Don't forget to look up, there you will find exposed beams inside the multiple trays that span the length of the hallway
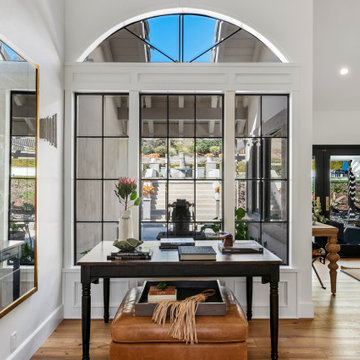
To spotlight the owners’ worldly decor, this remodel quietly complements the furniture and art textures, colors, and patterns abundant in this beautiful home.
The original master bath had a 1980s style in dire need of change. By stealing an adjacent bedroom for the new master closet, the bath transformed into an artistic and spacious space. The jet-black herringbone-patterned floor adds visual interest to highlight the freestanding soaking tub. Schoolhouse-style shell white sconces flank the matching his and her vanities. The new generous master shower features polished nickel dual shower heads and hand shower and is wrapped in Bedrosian Porcelain Manifica Series in Luxe White with satin finish.
The kitchen started as dated and isolated. To add flow and more natural light, the wall between the bar and the kitchen was removed, along with exterior windows, which allowed for a complete redesign. The result is a streamlined, open, and light-filled kitchen that flows into the adjacent family room and bar areas – perfect for quiet family nights or entertaining with friends.
Crystal Cabinets in white matte sheen with satin brass pulls, and the white matte ceramic backsplash provides a sleek and neutral palette. The newly-designed island features Calacutta Royal Leather Finish quartz and Kohler sink and fixtures. The island cabinets are finished in black sheen to anchor this seating and prep area, featuring round brass pendant fixtures. One end of the island provides the perfect prep and cut area with maple finish butcher block to match the stove hood accents. French White Oak flooring warms the entire area. The Miele 48” Dual Fuel Range with Griddle offers the perfect features for simple or gourmet meal preparation. A new dining nook makes for picture-perfect seating for night or day dining.
Welcome to artful living in Worldly Heritage style.
Photographer: Andrew - OpenHouse VC
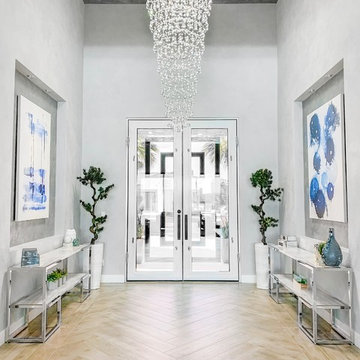
Inspiration for an expansive contemporary foyer in Phoenix with grey walls, porcelain floors, a double front door, a metal front door and beige floor.
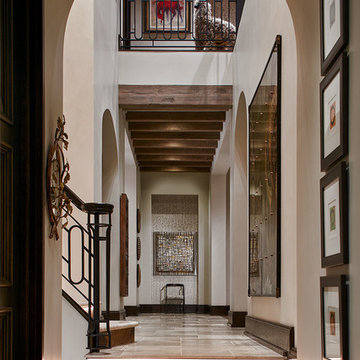
An elegant archway rises above illuminated stairs leading from one end of this T-shaped foyer to the other. Rustic wood ceiling beams add architectural heft and organic warmth to this dramatic entryway.
Photo by Brian Gassel
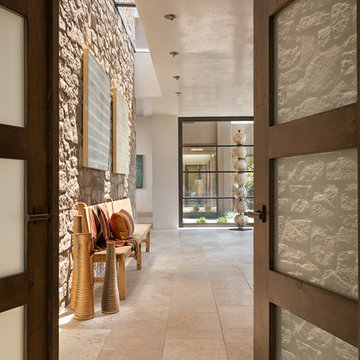
Wendy McEahern
Design ideas for an expansive transitional foyer in Albuquerque with beige walls, limestone floors, a double front door, a dark wood front door and beige floor.
Design ideas for an expansive transitional foyer in Albuquerque with beige walls, limestone floors, a double front door, a dark wood front door and beige floor.
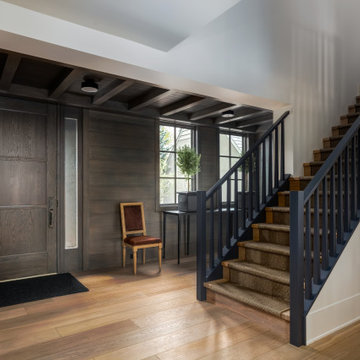
Expansive transitional foyer in Calgary with white walls, medium hardwood floors, a single front door, a brown front door, beige floor, exposed beam and wood walls.
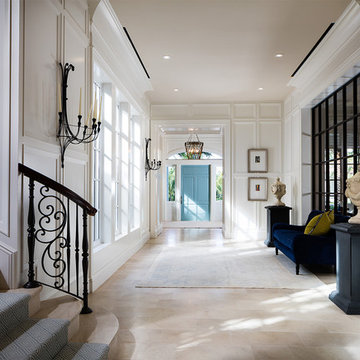
New 2-story residence with additional 9-car garage, exercise room, enoteca and wine cellar below grade. Detached 2-story guest house and 2 swimming pools.
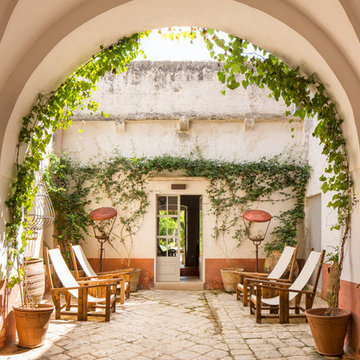
Expansive mediterranean entry hall in Other with white walls, a double front door, a white front door and beige floor.
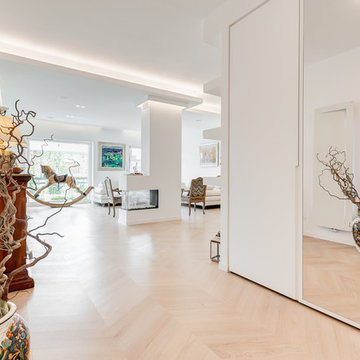
Fotografo: Luca Tranquilli
Design ideas for an expansive contemporary foyer in Rome with white walls, light hardwood floors and beige floor.
Design ideas for an expansive contemporary foyer in Rome with white walls, light hardwood floors and beige floor.

Another shot of the view from the foyer.
Photo credit: Kevin Scott.
Inspiration for an expansive modern foyer in Salt Lake City with multi-coloured walls, limestone floors, a single front door, a glass front door, beige floor, wood and wood walls.
Inspiration for an expansive modern foyer in Salt Lake City with multi-coloured walls, limestone floors, a single front door, a glass front door, beige floor, wood and wood walls.
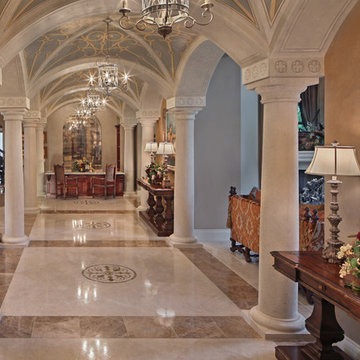
Entry and Formal Hallway,
Randy Smith Photo
Design ideas for an expansive mediterranean foyer in Miami with beige walls, marble floors and beige floor.
Design ideas for an expansive mediterranean foyer in Miami with beige walls, marble floors and beige floor.
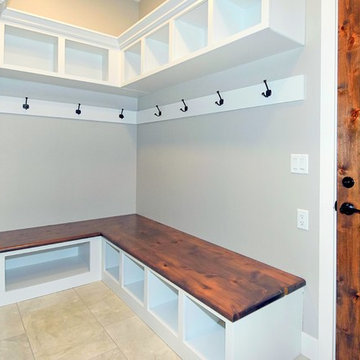
A beautiful home with all cabinets created by Tim Kulin Cabinetry!
This is an example of an expansive modern entryway in Denver with grey walls, porcelain floors, a single front door, a dark wood front door and beige floor.
This is an example of an expansive modern entryway in Denver with grey walls, porcelain floors, a single front door, a dark wood front door and beige floor.
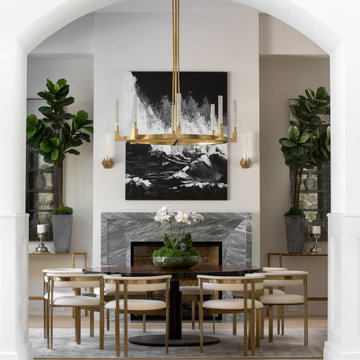
Expansive transitional entry hall in Los Angeles with white walls, light hardwood floors, a single front door, a black front door, beige floor and panelled walls.
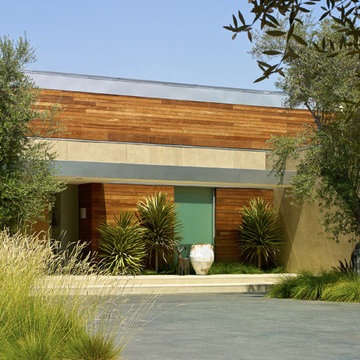
This is an example of an expansive modern front door in San Francisco with brown walls, a pivot front door, a medium wood front door and beige floor.
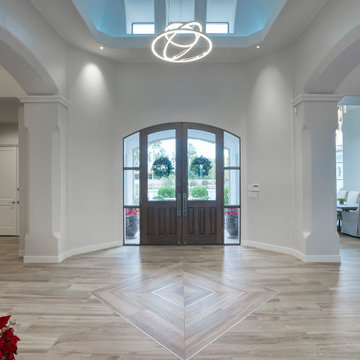
Photo of an expansive contemporary foyer in Phoenix with grey walls, porcelain floors, a double front door, a black front door and beige floor.
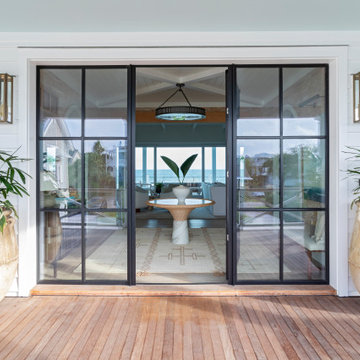
Photo of an expansive beach style front door in Charleston with beige walls, light hardwood floors, a metal front door, beige floor, exposed beam and wood walls.
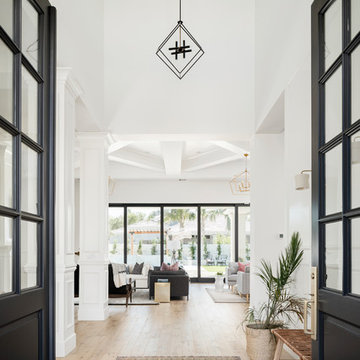
Large entry
Inspiration for an expansive transitional foyer in Phoenix with white walls, light hardwood floors, a double front door, a black front door and beige floor.
Inspiration for an expansive transitional foyer in Phoenix with white walls, light hardwood floors, a double front door, a black front door and beige floor.
Expansive Entryway Design Ideas with Beige Floor
5
